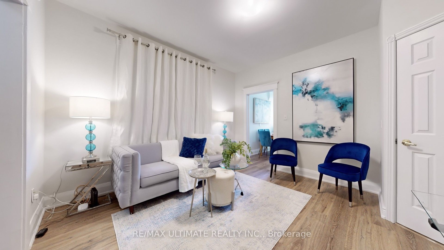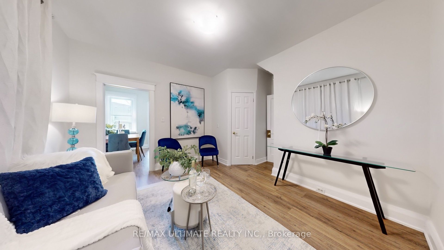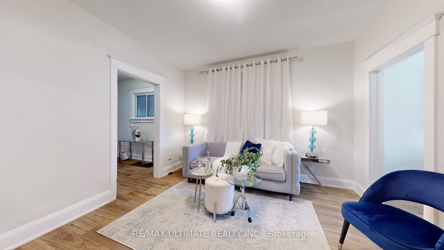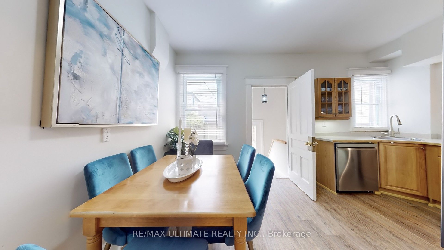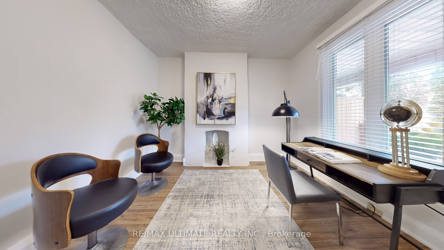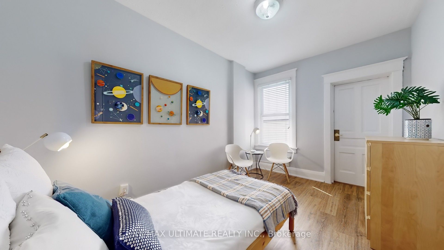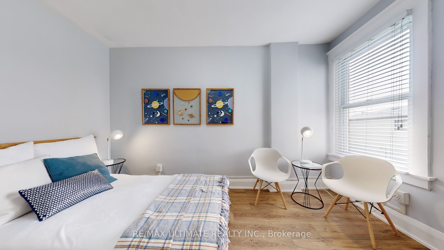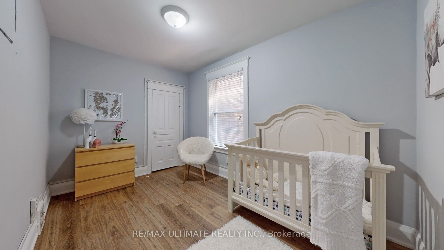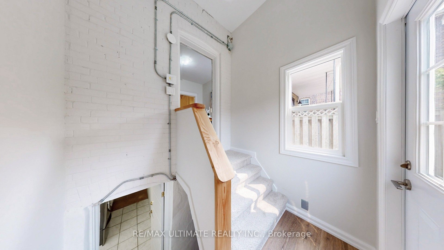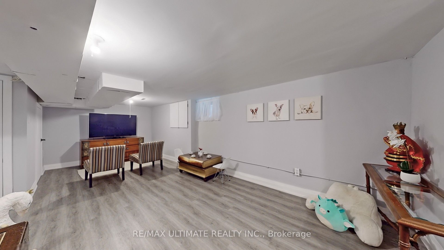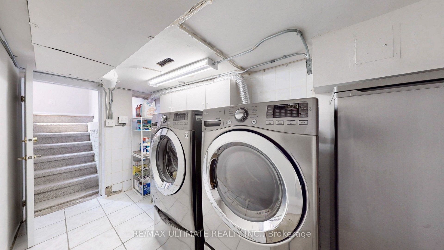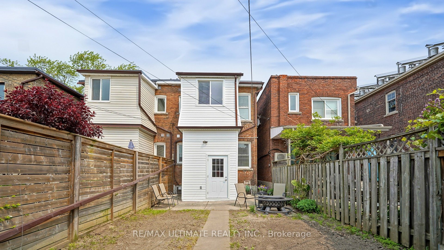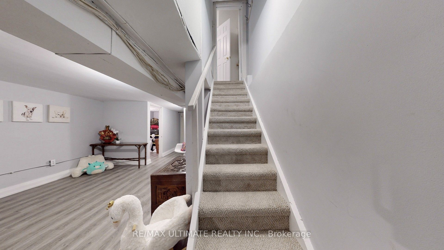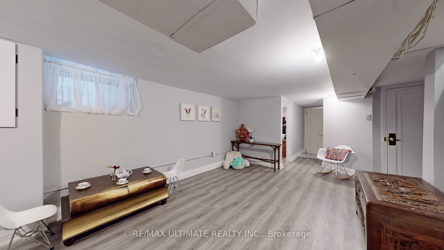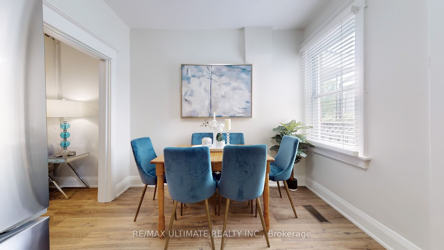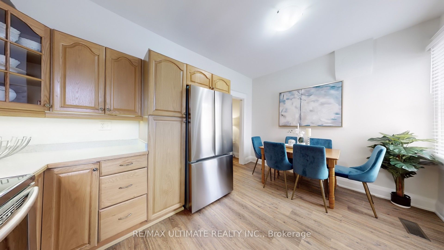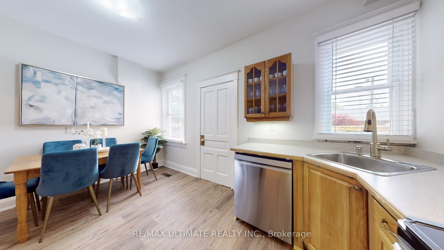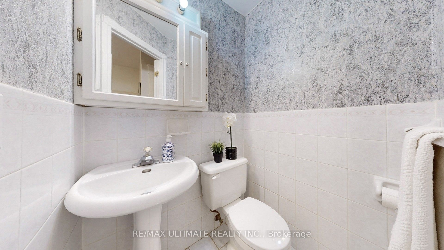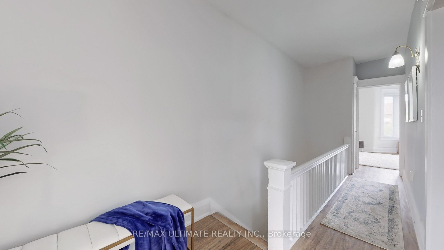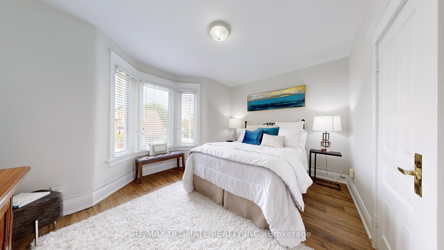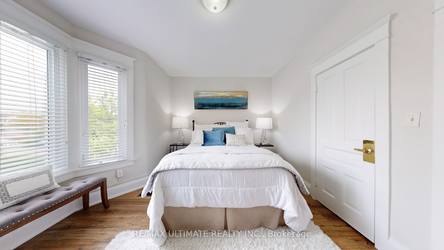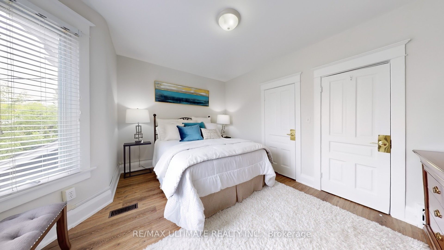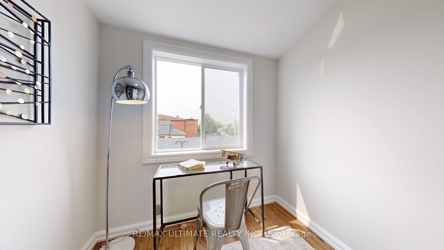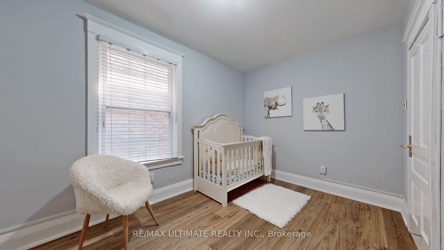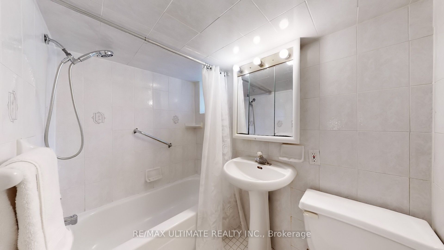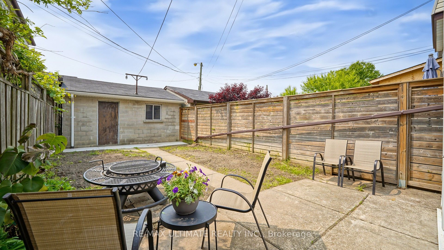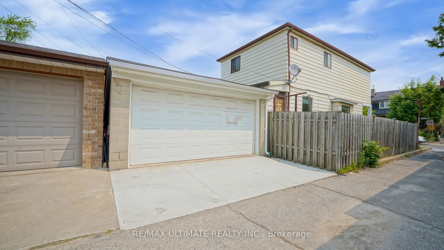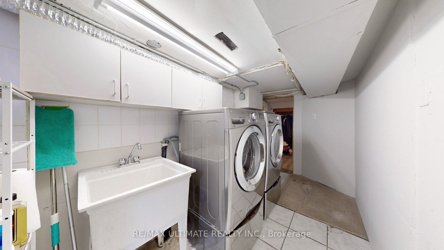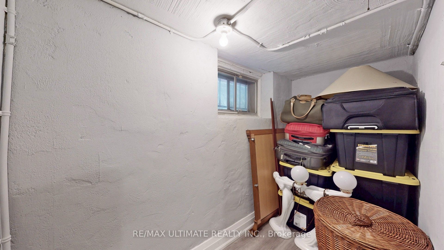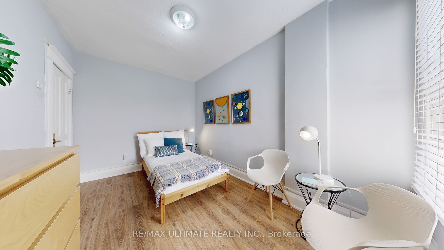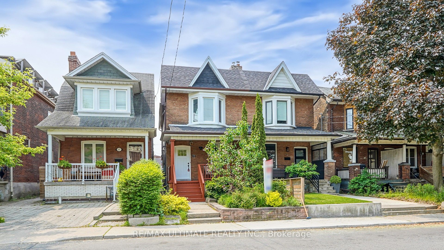
$999,000
Est. Payment
$3,816/mo*
*Based on 20% down, 4% interest, 30-year term
Listed by RE/MAX ULTIMATE REALTY INC.
Semi-Detached •MLS #W12197748•New
Room Details
| Room | Features | Level |
|---|---|---|
Kitchen 4.39 × 3.05 m | Eat-in KitchenStainless Steel ApplVinyl Floor | Main |
Living Room 4.39 × 3.76 m | Vinyl FloorLarge Window2 Pc Bath | Main |
Dining Room 3.02 × 3.53 m | Large WindowVinyl FloorImitation Fireplace | Main |
Primary Bedroom 4.55 × 3.53 m | B/I ClosetBow WindowVinyl Floor | Second |
Bedroom 3 3.94 × 2.62 m | ClosetVinyl FloorCasement Windows | Second |
Bedroom 2 3.99 × 2.62 m | Casement WindowsVinyl FloorCombined w/Office | Second |
Client Remarks
Welcome to this well maintained 2-storey semi, in Corso Italia, perfectly situated just steps from some of Toronto's best schools, restaurants, cafes, shops, parks, medical services, and more. This inviting home offers 3 bedrooms plus a versatile bonus room ideal for a study area, walk-in closet, or even a cozy yoga retreat. A rear extension adds smart functionality with a separate entrance leading to both the main level and the finished basement. Basement complete with a 4-piece bath and a large recreation space, perfect for extended living area, a teen hangout, kids' play area, or easily convert into a private in-law suite. Freshly painted. New Flooring throughout. Upgraded appliances. A layout that blends comfort with opportunity. Move in with ease and personalize at your own pace. Step out to a spacious backyard ready to be transformed into your dream outdoor space. Three car parking. Whether you're a growing family or looking for flexible living options, this one has it all. Looking to further maximize your investment? This property offers the potential for a laneway home perfect for rental income, extended family, or private guest accommodations, adding even more value to this move-in ready home with endless potential. Roof done in 2023. Garage roof done approx 2015. Furnace replaced in 2021. AC approx 10 years. 100amp electrical. Click on links for more pictures, a 3D tour, floor plans, neighborhood information.
About This Property
119 Ascot Avenue, Etobicoke, M6E 1G3
Home Overview
Basic Information
Walk around the neighborhood
119 Ascot Avenue, Etobicoke, M6E 1G3
Shally Shi
Sales Representative, Dolphin Realty Inc
English, Mandarin
Residential ResaleProperty ManagementPre Construction
Mortgage Information
Estimated Payment
$0 Principal and Interest
 Walk Score for 119 Ascot Avenue
Walk Score for 119 Ascot Avenue

Book a Showing
Tour this home with Shally
Frequently Asked Questions
Can't find what you're looking for? Contact our support team for more information.
See the Latest Listings by Cities
1500+ home for sale in Ontario

Looking for Your Perfect Home?
Let us help you find the perfect home that matches your lifestyle
