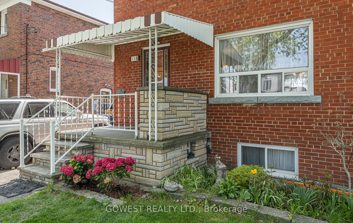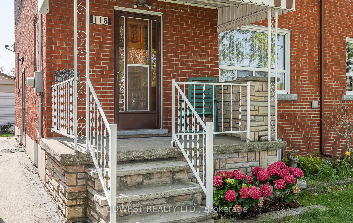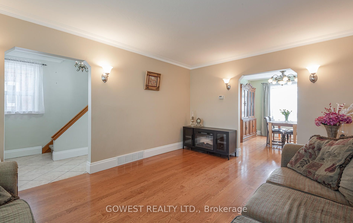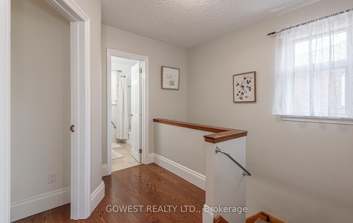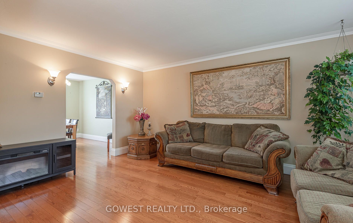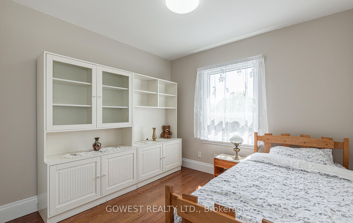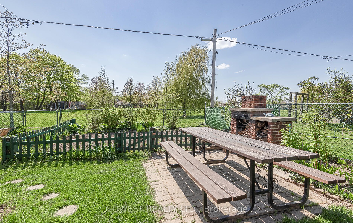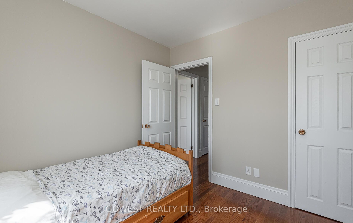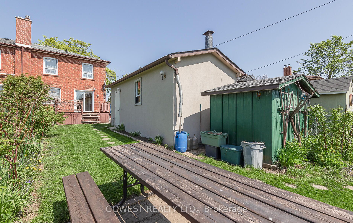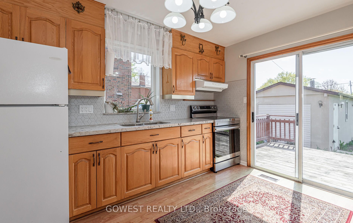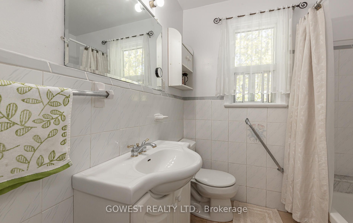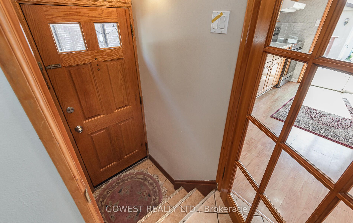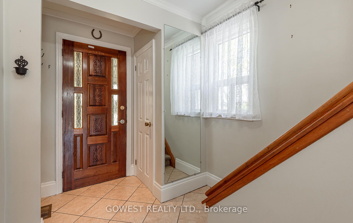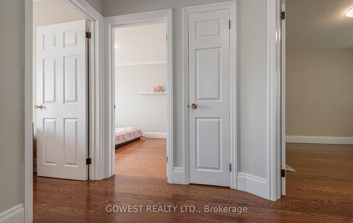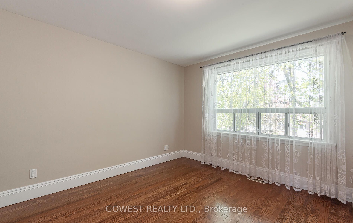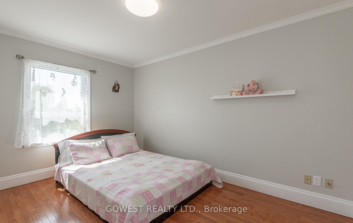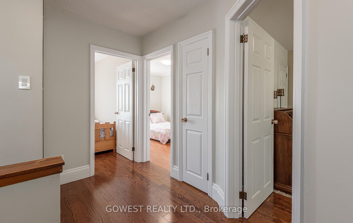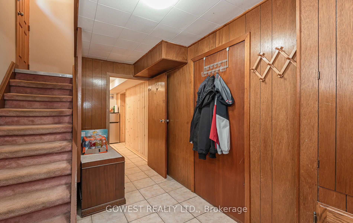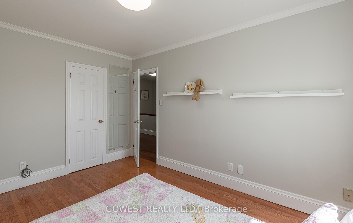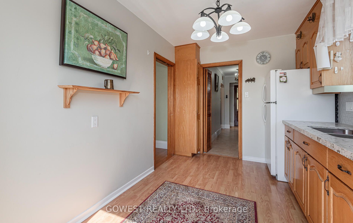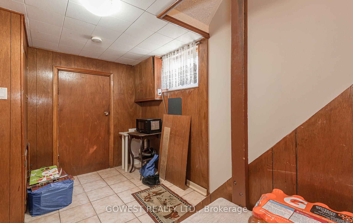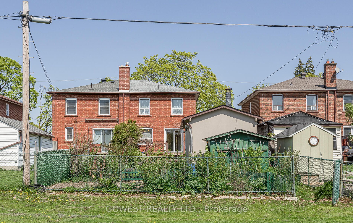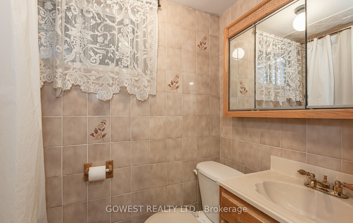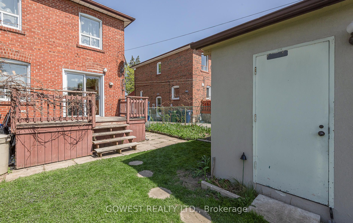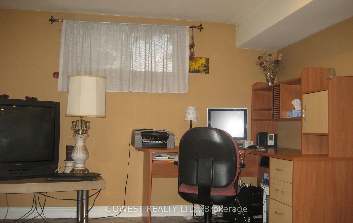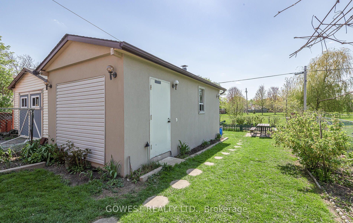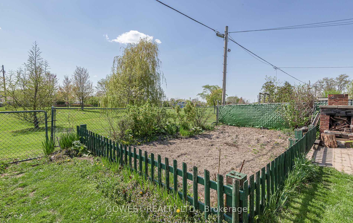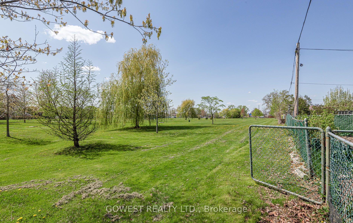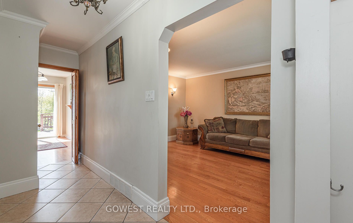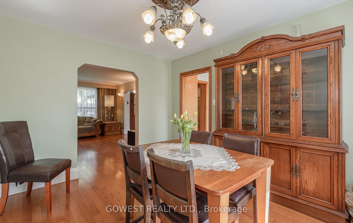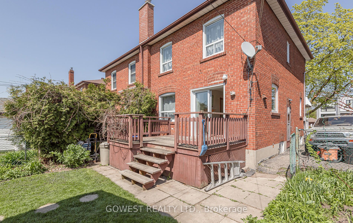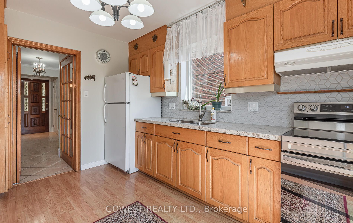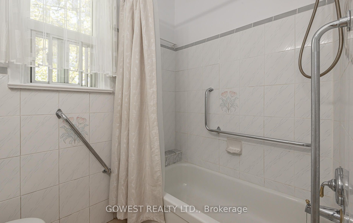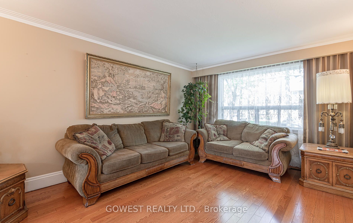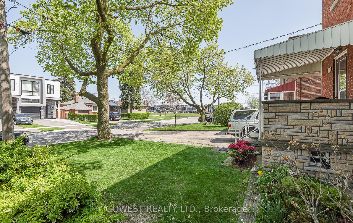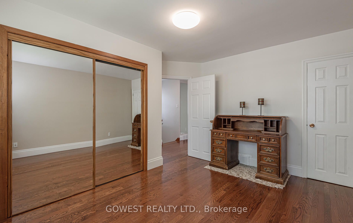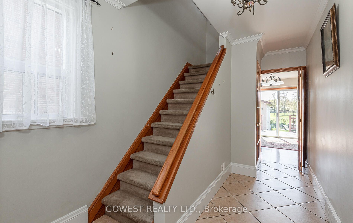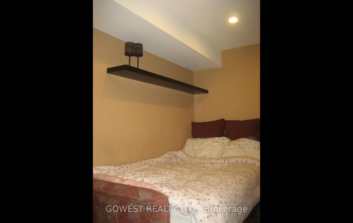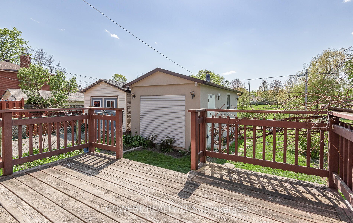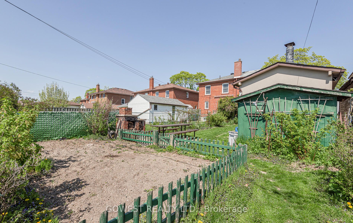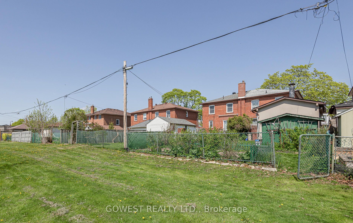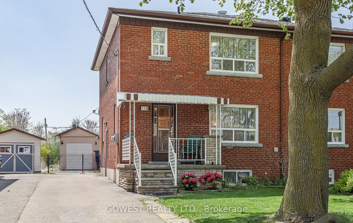
$1,199,800
Est. Payment
$4,582/mo*
*Based on 20% down, 4% interest, 30-year term
Listed by GOWEST REALTY LTD.
Semi-Detached •MLS #W12140955•New
Room Details
| Room | Features | Level |
|---|---|---|
Living Room 4.84 × 3.63 m | Picture WindowHardwood Floor | Main |
Dining Room 3.67 × 3.1 m | Overlook PatioHardwood Floor | Main |
Kitchen 3.67 × 2.61 m | W/O To DeckEat-in KitchenLaminate | Main |
Primary Bedroom 3.95 × 3.05 m | ClosetMirrored ClosetHardwood Floor | Second |
Bedroom 4 × 2.82 m | ClosetHardwood Floor | Second |
Bedroom 2.94 × 2.91 m | ClosetHardwood Floor | Second |
Client Remarks
Spacious and bright 3-bedroom, 2-storey brick home featuring hardwood floors throughout both the main and second floors. This well-maintained property includes a separate side entrance to a generously sized bachelor apartment with a sitting area, bedroom, and 3-piece bath -- ideal for extended family or additional income potential. The home backs directly onto Douglas Park, offering a peaceful and scenic backdrop. Located on a quiet, family-friendly street in a unique and sought-after pocket of Alderwood. Roof replaced in 2023. A fantastic opportunity in an excellent location!
About This Property
118 Treeview Drive, Etobicoke, M8W 4C3
Home Overview
Basic Information
Walk around the neighborhood
118 Treeview Drive, Etobicoke, M8W 4C3
Shally Shi
Sales Representative, Dolphin Realty Inc
English, Mandarin
Residential ResaleProperty ManagementPre Construction
Mortgage Information
Estimated Payment
$0 Principal and Interest
 Walk Score for 118 Treeview Drive
Walk Score for 118 Treeview Drive

Book a Showing
Tour this home with Shally
Frequently Asked Questions
Can't find what you're looking for? Contact our support team for more information.
See the Latest Listings by Cities
1500+ home for sale in Ontario

Looking for Your Perfect Home?
Let us help you find the perfect home that matches your lifestyle
