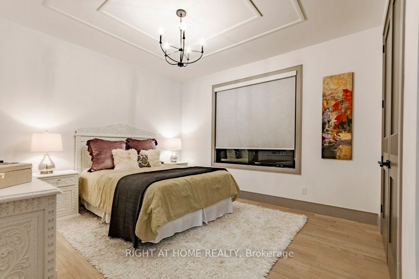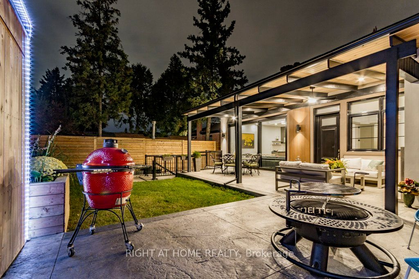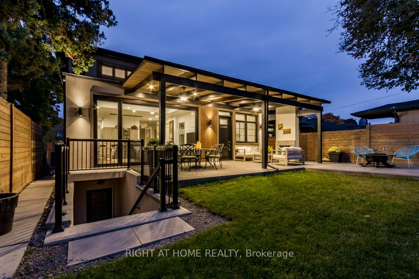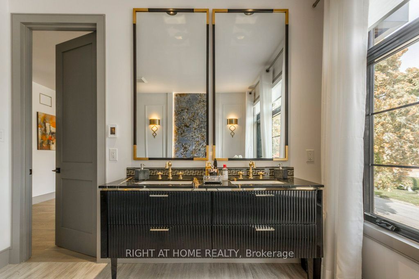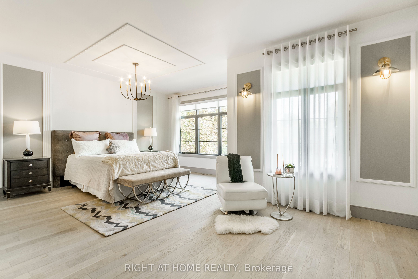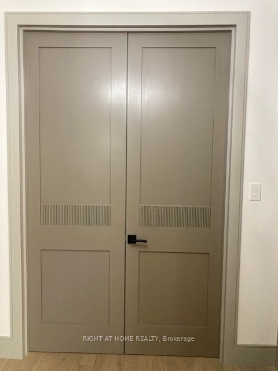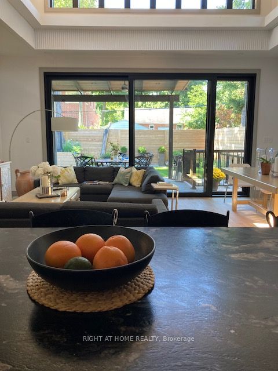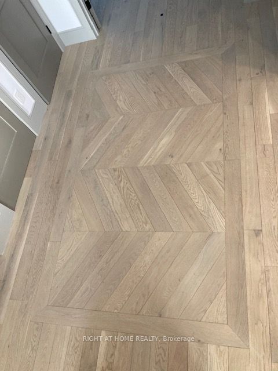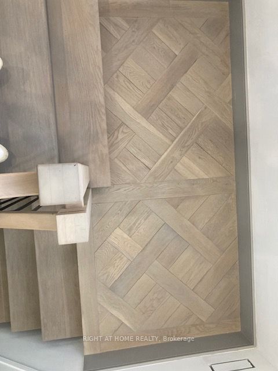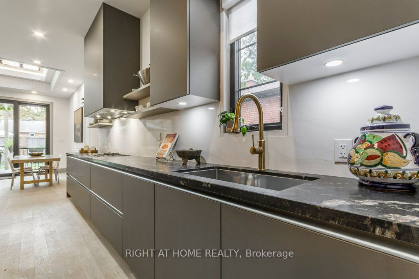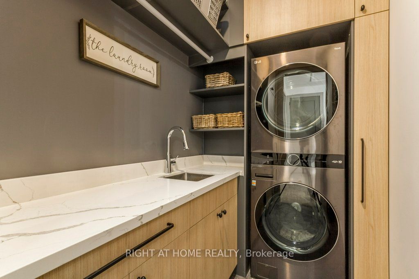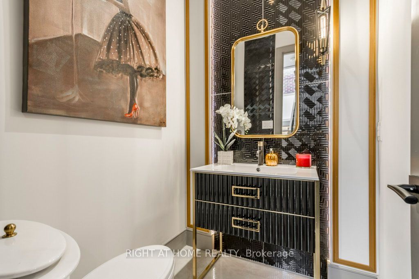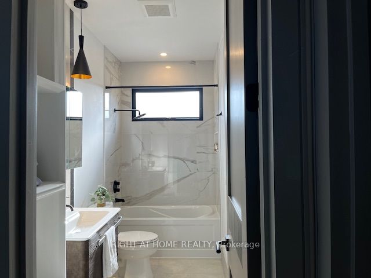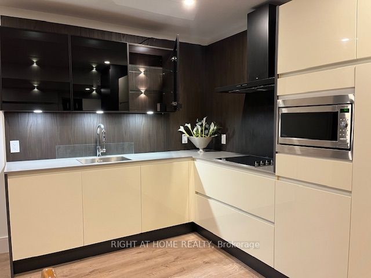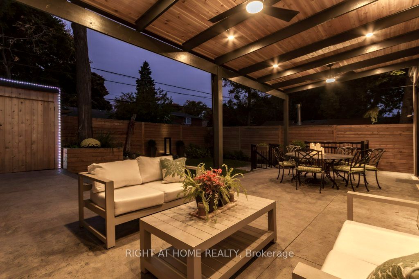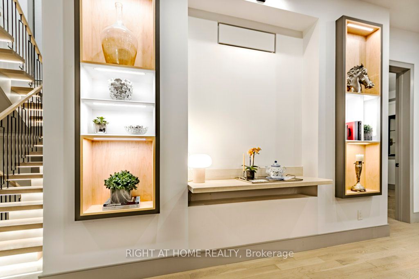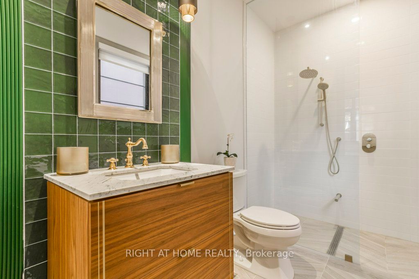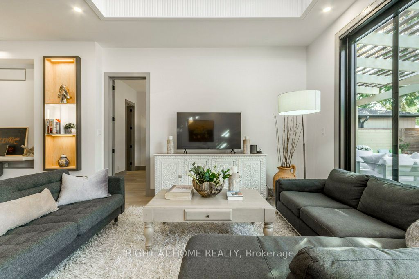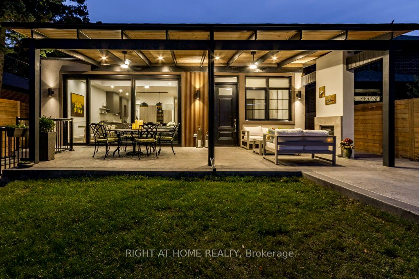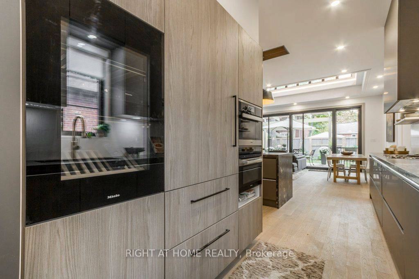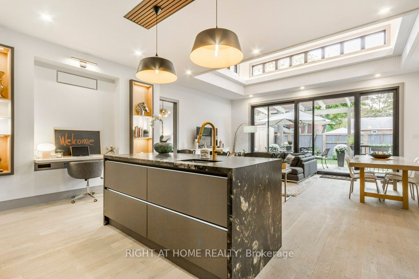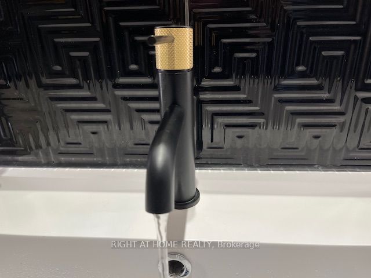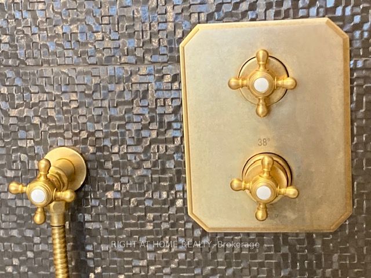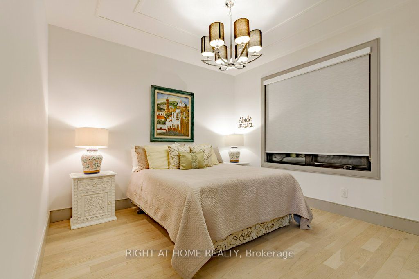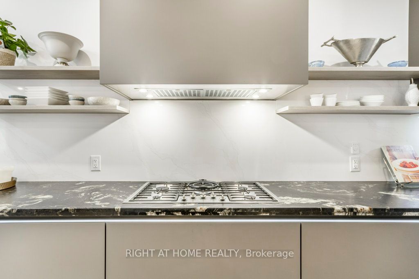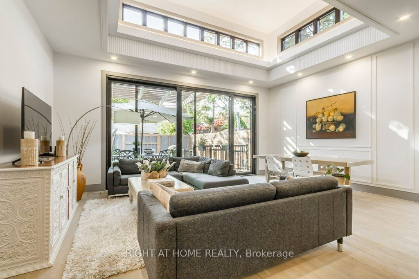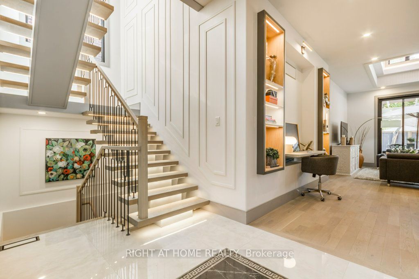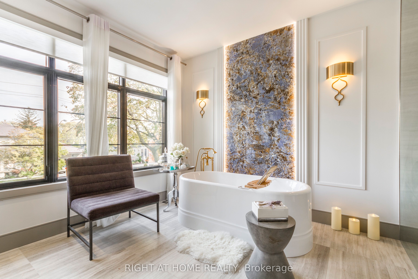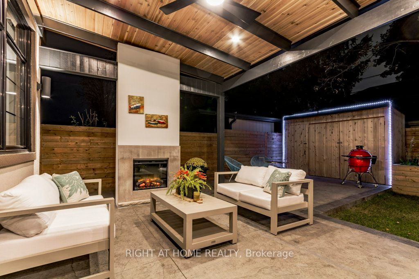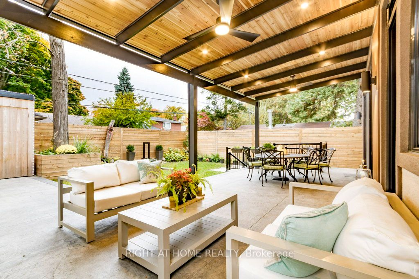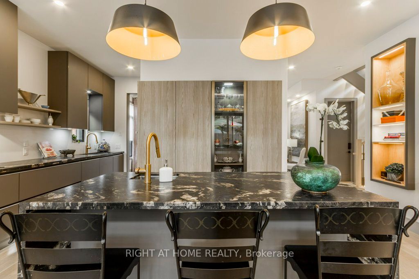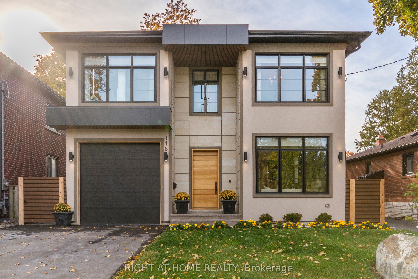
$2,988,000
Est. Payment
$11,412/mo*
*Based on 20% down, 4% interest, 30-year term
Listed by RIGHT AT HOME REALTY
Detached•MLS #W12057499•New
Room Details
| Room | Features | Level |
|---|---|---|
Living Room 6.74 × 6.44 m | Overlooks FrontyardHardwood FloorCombined w/Dining | Main |
Dining Room 6.74 × 6.44 m | Combined w/LivingHardwood Floor | Main |
Kitchen 4.79 × 4.5 m | B/I AppliancesCentre IslandBreakfast Area | Main |
Primary Bedroom 4.79 × 3.38 m | 3 Pc EnsuiteWalk-In Closet(s)W/O To Patio | Main |
Primary Bedroom 6 × 4.95 m | 5 Pc EnsuiteWalk-In Closet(s)Overlooks Frontyard | Second |
Bedroom 4.45 × 3.89 m | Hardwood FloorDouble ClosetLED Lighting | Second |
Client Remarks
A modern masterpiece totally new built with high-end finishes, spa ensuite, 6 bedrooms and entertaining upgraded covered terrace with fireplace. First floor full size in-law suite or office with 3pc ensuite and walk in closet. German-made Siematic kitchen cabinetry with built-in gourmet Miele appliances (stove, wine fridge, convection+steam oven, microwave, dishwasher, hood), Liebherr fridge and gorgeous leather finish counter. Built-in custom carpentry throughout with endless details. Well thought out layout that effortlessly blends flow and functionality. From the formal living and dining areas you can smoothly transition to the open concept eat-in kitchen + breakfast and bright family areas (14' clerestory window design that brightens the main level) and connects to the outdoors through a massive 9' high custom sliding door leading to a covered private patio ready for entertaining. The custom made solid white oak stairs (LED lit) connects to a primary room with 5 piece ensuite. Italian Versace porcelain slab (9'x4') in spa-like ensuite that includes steam shower. Versace tiles throughout. Heated floors on both master baths. Solid withe oak hardwood floors. 10' ceiling on main, 9' on second level and 8 1/2' at basement. Large basement ready for living includes german kitchenette, electric fireplace and more. Walking distance to French school, steps to community rink + pool + parks. Close to Hwy 427, subway + GO
About This Property
118 Martin Grove Road, Etobicoke, M9B 4K5
Home Overview
Basic Information
Walk around the neighborhood
118 Martin Grove Road, Etobicoke, M9B 4K5
Shally Shi
Sales Representative, Dolphin Realty Inc
English, Mandarin
Residential ResaleProperty ManagementPre Construction
Mortgage Information
Estimated Payment
$0 Principal and Interest
 Walk Score for 118 Martin Grove Road
Walk Score for 118 Martin Grove Road

Book a Showing
Tour this home with Shally
Frequently Asked Questions
Can't find what you're looking for? Contact our support team for more information.
See the Latest Listings by Cities
1500+ home for sale in Ontario

Looking for Your Perfect Home?
Let us help you find the perfect home that matches your lifestyle
