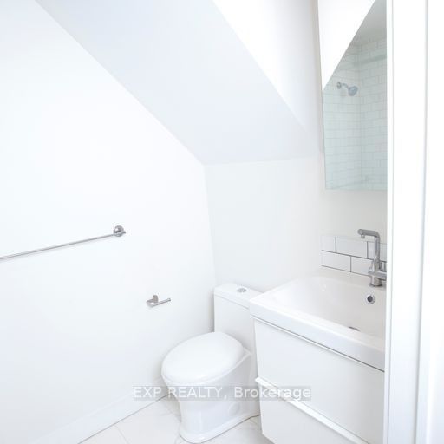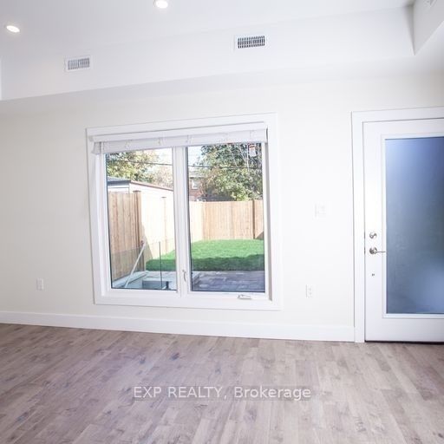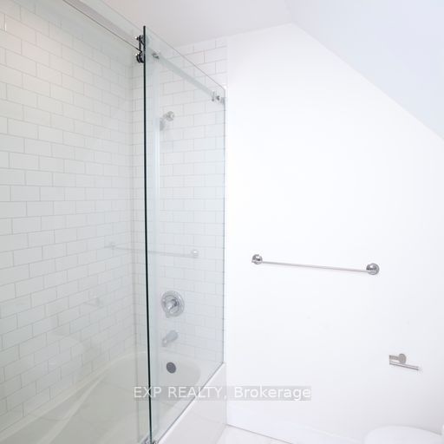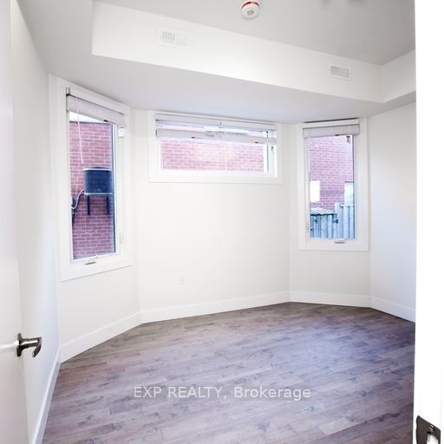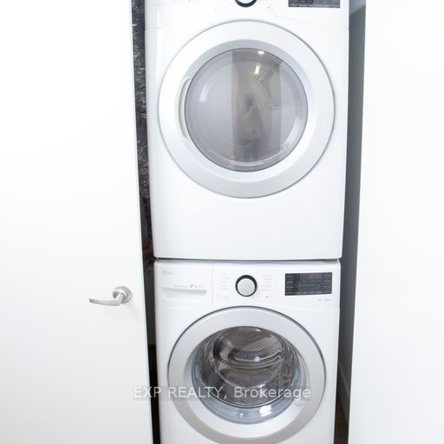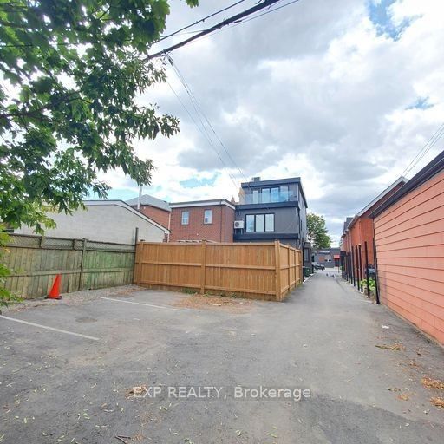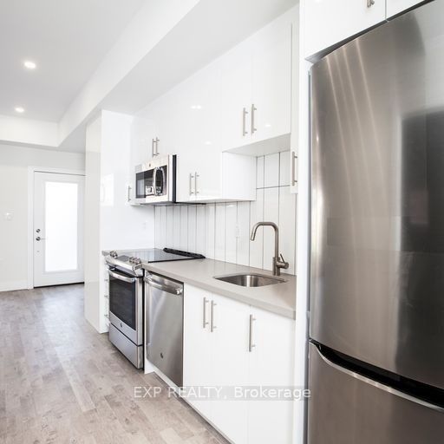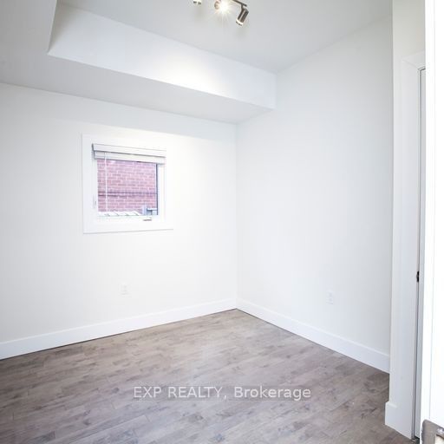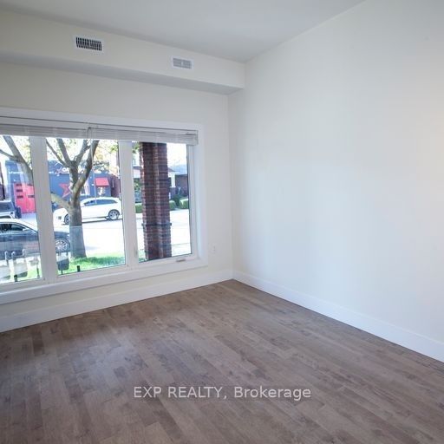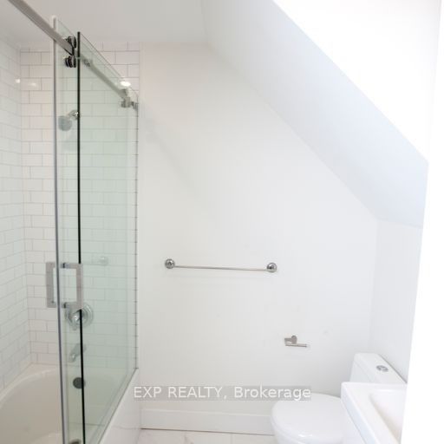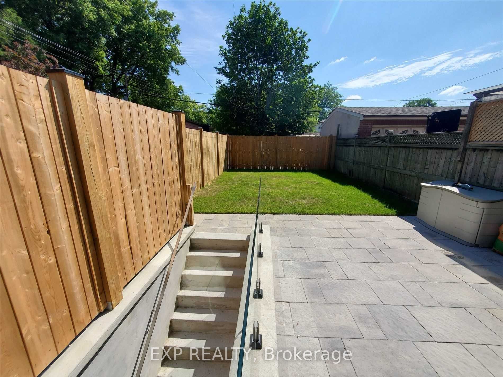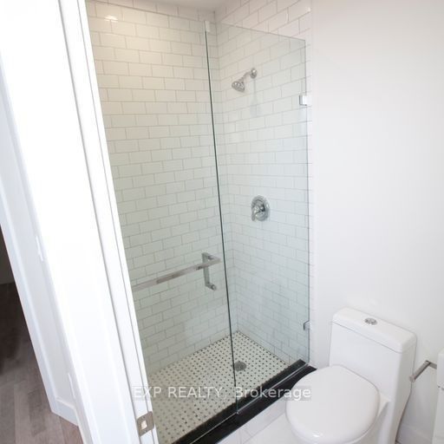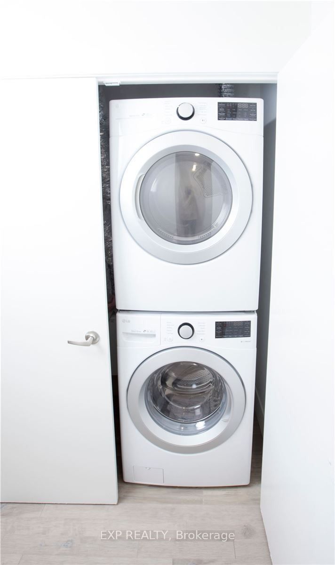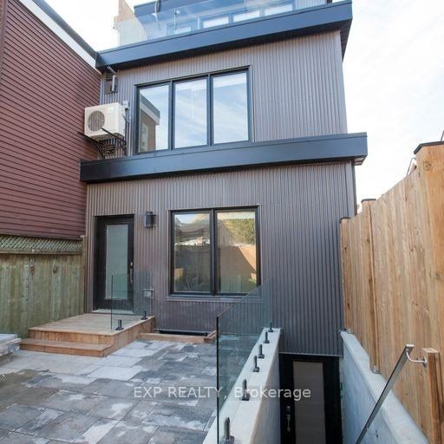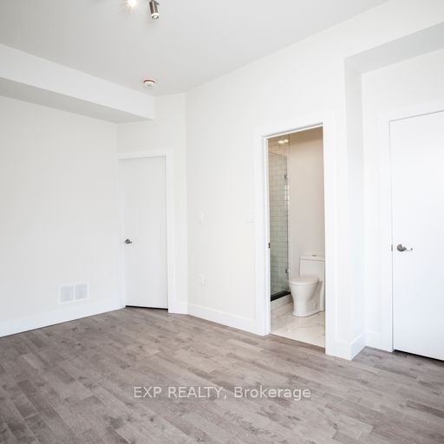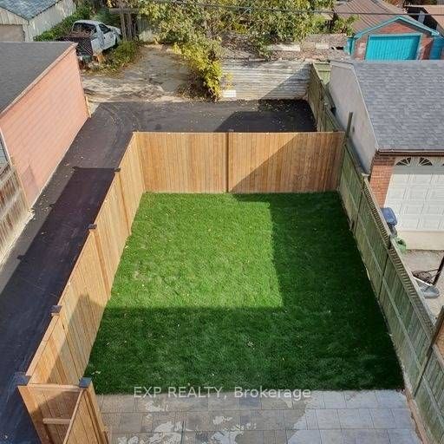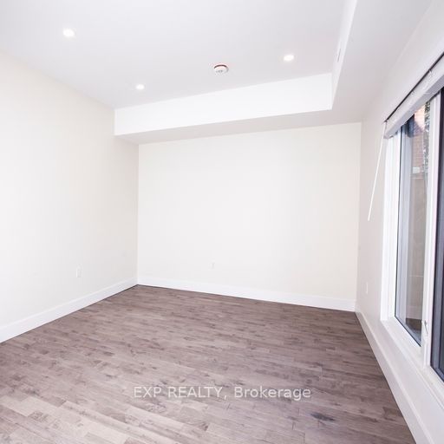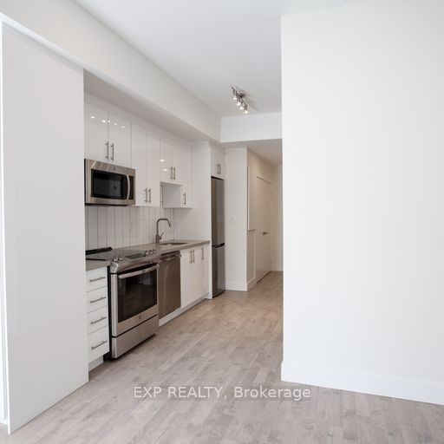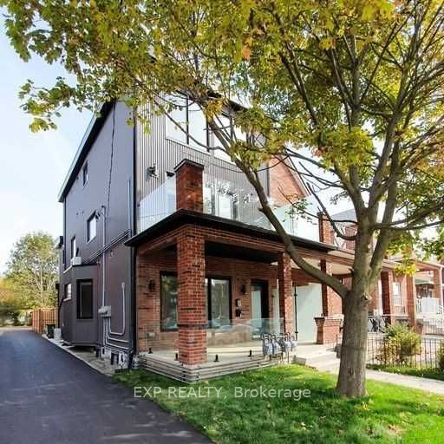
$3,600 /mo
Listed by EXP REALTY
Semi-Detached •MLS #W11897601•Price Change
Room Details
| Room | Features | Level |
|---|---|---|
Living Room 3.35 × 5.28 m | Hardwood FloorOpen ConceptCombined w/Kitchen | Main |
Kitchen 2.13 × 4.26 m | Quartz CounterStainless Steel ApplCombined w/Living | Main |
Bedroom 4.06 × 4.06 m | ClosetEnsuite BathHardwood Floor | Main |
Bedroom 3.35 × 3.65 m | ClosetHardwood FloorLarge Window | Main |
Bedroom 3.2 × 2.89 m | ClosetHardwood FloorLarge Window | Main |
Client Remarks
Stylish 3-Bed, 2-Bath Unit with Luxe Finishes! This thoughtfully designed home features a spacious master suite with ensuite bath, in-suite laundry, sleek stainless-steel appliances, and a stunning quartz countertop in the open-concept kitchen/living area. Enjoy exclusive access to a large backyard, secure bike storage, and a dedicated parking spot. Perfectly located on a vibrant, iconic street step from the buzzing Geary Avenue revitalization, Davenport bike corridor, and a short stroll to Bloor. Convenient access to TTC, trendy restaurants, and boutique shops urban living at its finest! **EXTRAS** NONE
About This Property
1175 Dovercourt Road, Etobicoke, M6H 2Y1
Home Overview
Basic Information
Walk around the neighborhood
1175 Dovercourt Road, Etobicoke, M6H 2Y1
Shally Shi
Sales Representative, Dolphin Realty Inc
English, Mandarin
Residential ResaleProperty ManagementPre Construction
 Walk Score for 1175 Dovercourt Road
Walk Score for 1175 Dovercourt Road

Book a Showing
Tour this home with Shally
Frequently Asked Questions
Can't find what you're looking for? Contact our support team for more information.
Check out 100+ listings near this property. Listings updated daily
See the Latest Listings by Cities
1500+ home for sale in Ontario

Looking for Your Perfect Home?
Let us help you find the perfect home that matches your lifestyle
