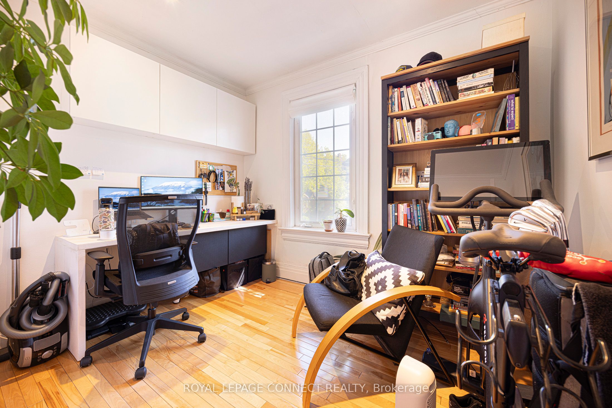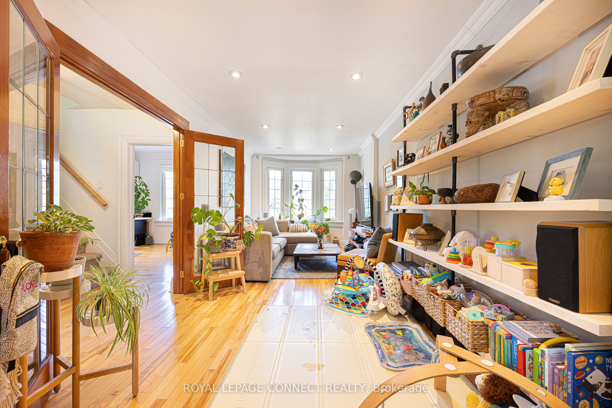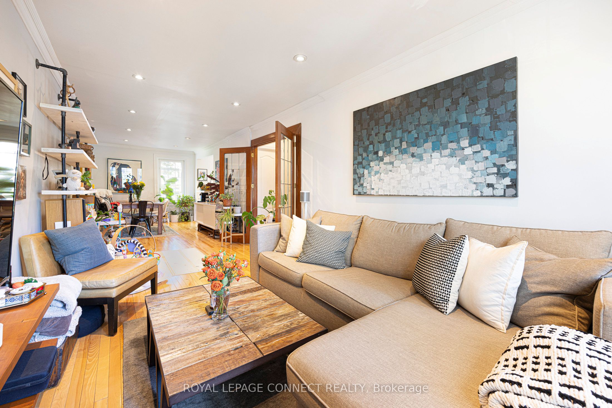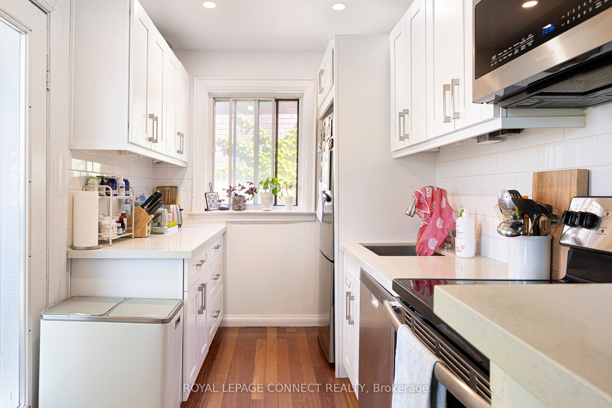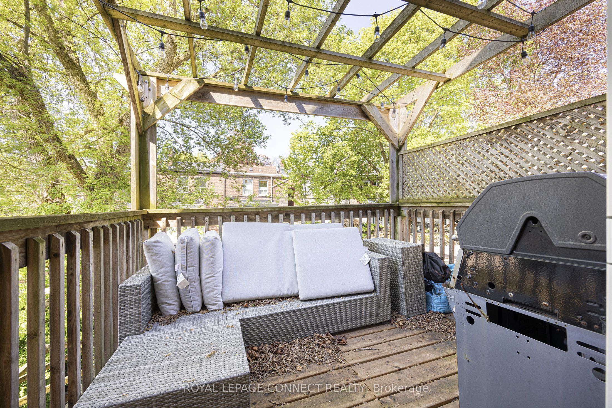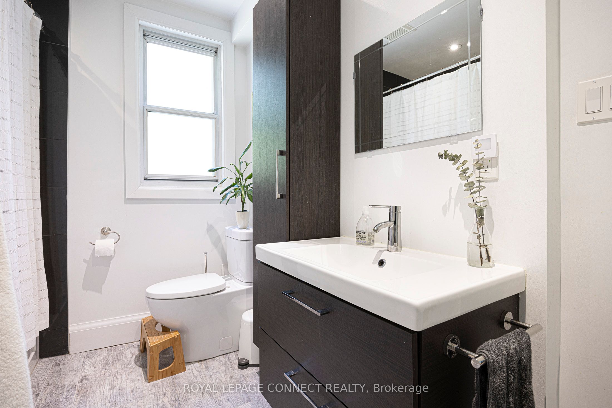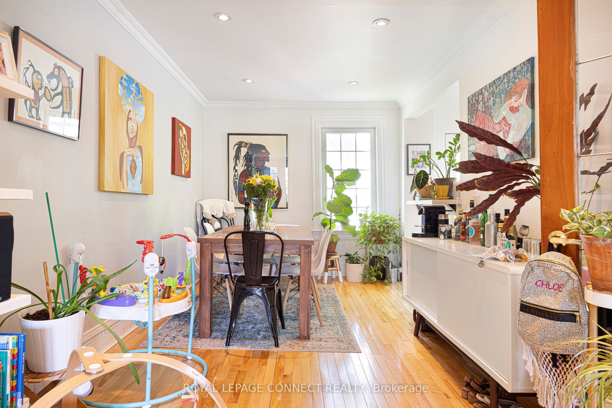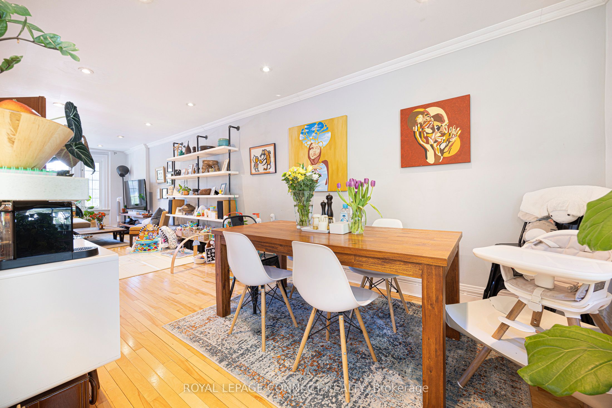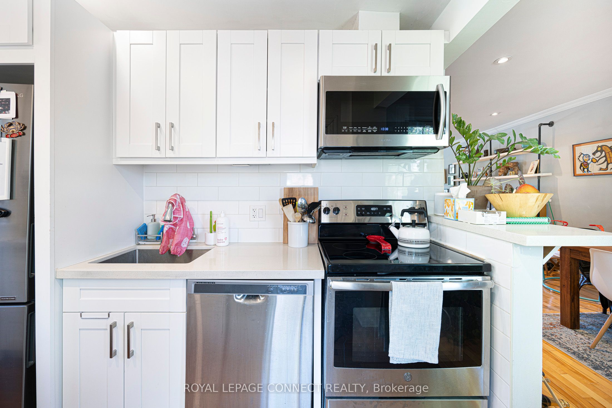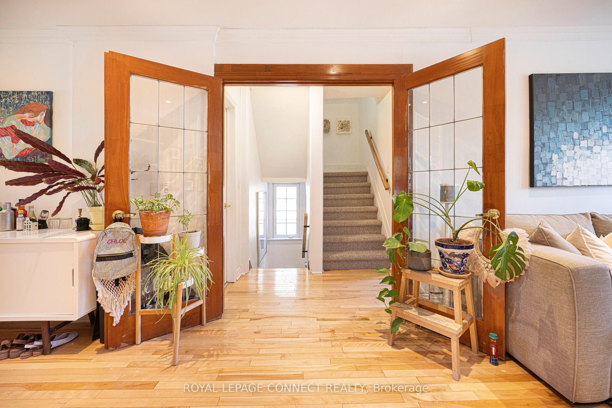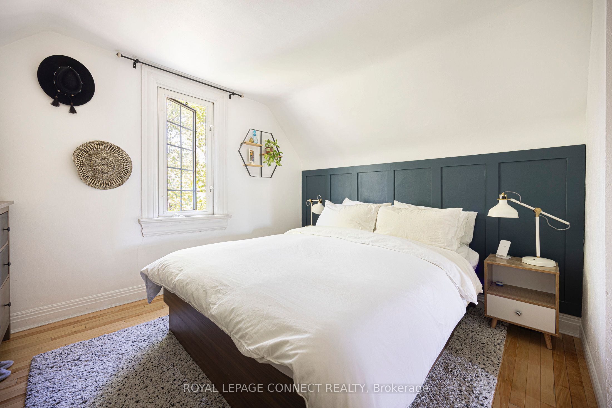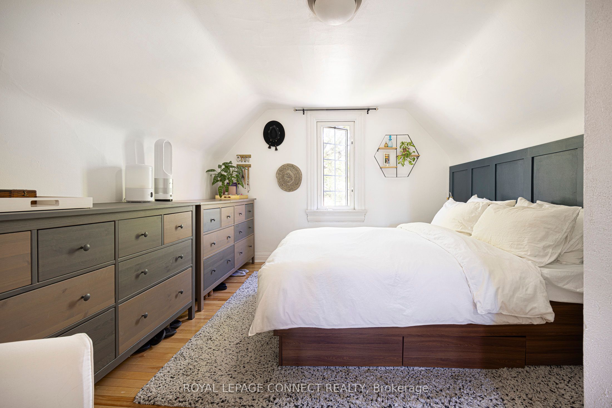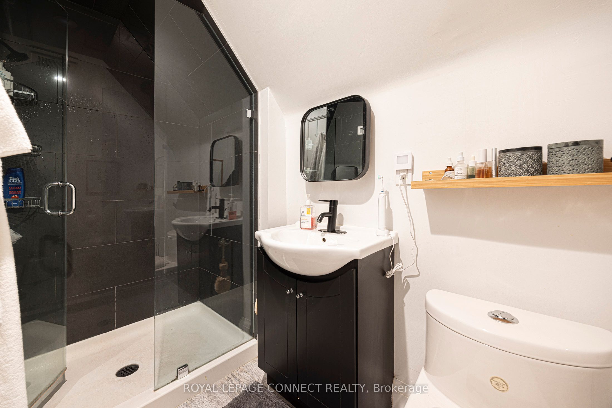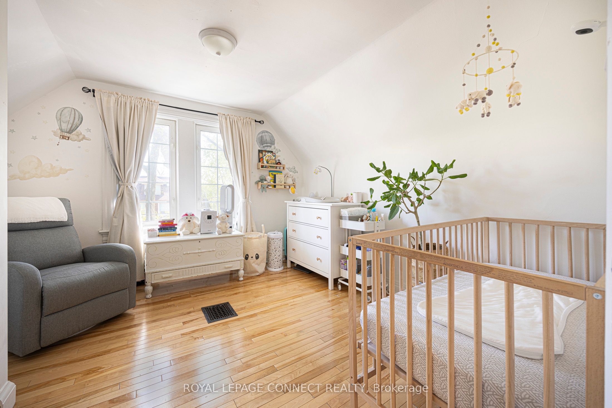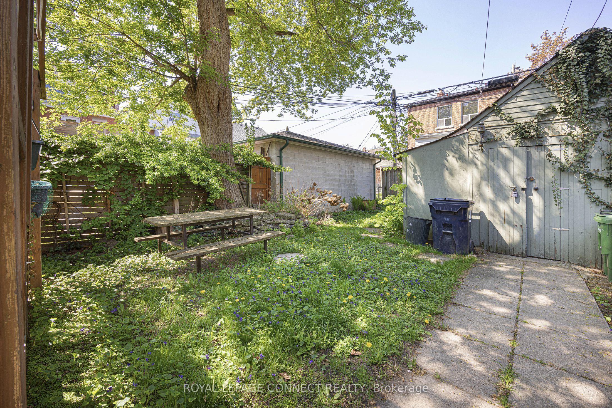
$3,845 /mo
Listed by ROYAL LEPAGE CONNECT REALTY
Triplex•MLS #W12145857•Price Change
Room Details
| Room | Features | Level |
|---|---|---|
Living Room | Combined w/DiningOpen ConceptBay Window | Second |
Dining Room | Combined w/LivingOpen ConceptPot Lights | Second |
Kitchen | Modern KitchenStainless Steel ApplW/O To Balcony | Second |
Bedroom | Hardwood FloorWindow | Second |
Bedroom 2 | Hardwood FloorWindow | Third |
Bedroom 3 | Hardwood FloorWindow | Third |
Client Remarks
Welcome to 116 Medland Street, a spacious 3 bedroom 2 bathroom apartment spread across the second and third floors of a charming detached home. The main level features a bright, open concept living and dining area with plenty of natural light, a modern kitchen with lots of counter space and a walk-out to a private balcony (to be rebuilt at a later date), a 4 piece bathroom with ensuite laundry, and a versatile bedroom. Upstairs, you will find two more family sized bedrooms and a convenient 3 piece bathroom with custom shower enclosure. This unit includes front pad parking and access to a shared backyard that's enjoyed with the main floor and basement tenants. Located just steps from the Junction and High Park, you're in one of the west end's most sought-after neighbourhoods.
About This Property
116 Medland Street, Etobicoke, M6P 2N5
Home Overview
Basic Information
Walk around the neighborhood
116 Medland Street, Etobicoke, M6P 2N5
Shally Shi
Sales Representative, Dolphin Realty Inc
English, Mandarin
Residential ResaleProperty ManagementPre Construction
 Walk Score for 116 Medland Street
Walk Score for 116 Medland Street

Book a Showing
Tour this home with Shally
Frequently Asked Questions
Can't find what you're looking for? Contact our support team for more information.
See the Latest Listings by Cities
1500+ home for sale in Ontario

Looking for Your Perfect Home?
Let us help you find the perfect home that matches your lifestyle

