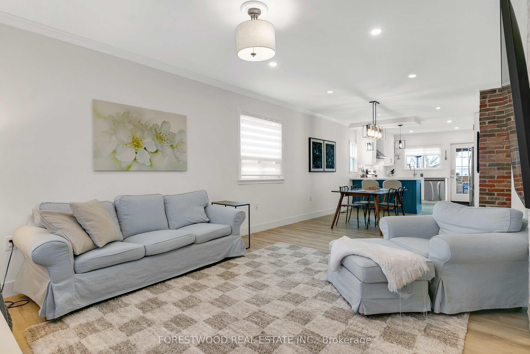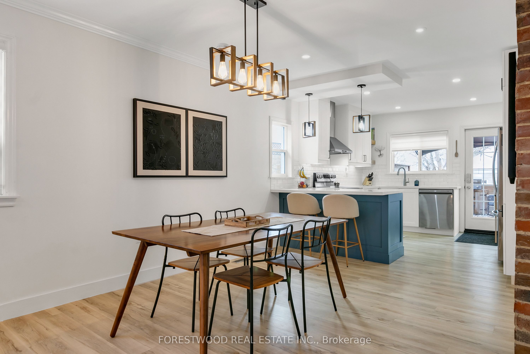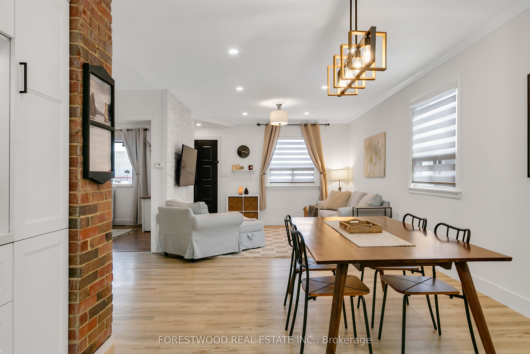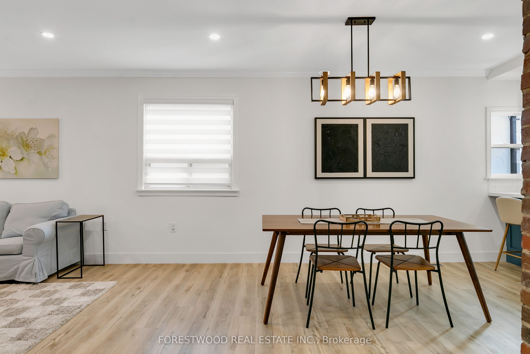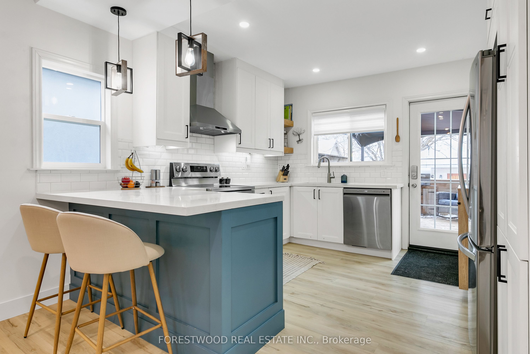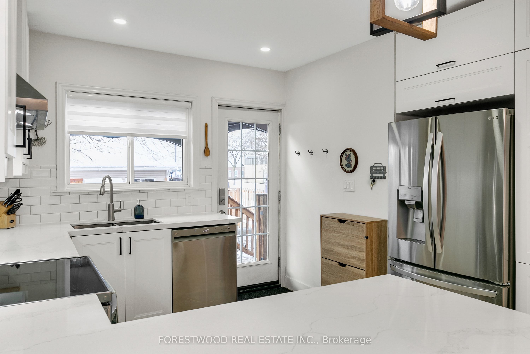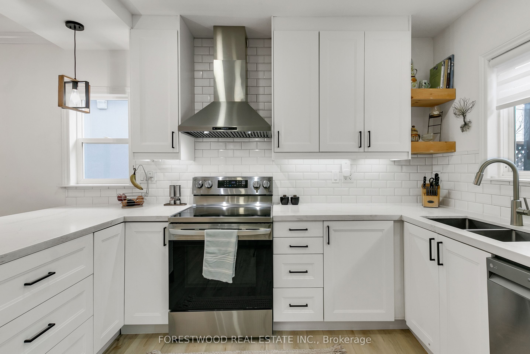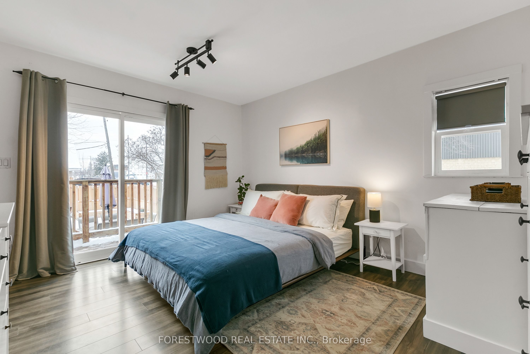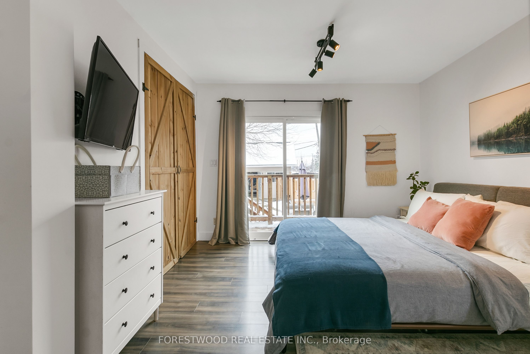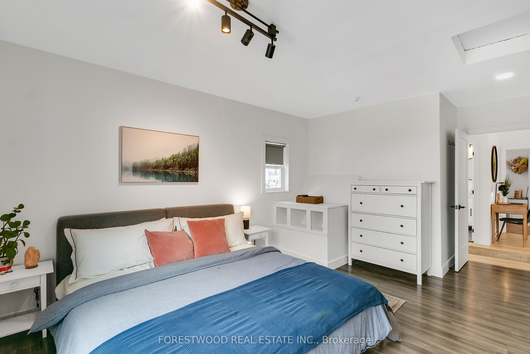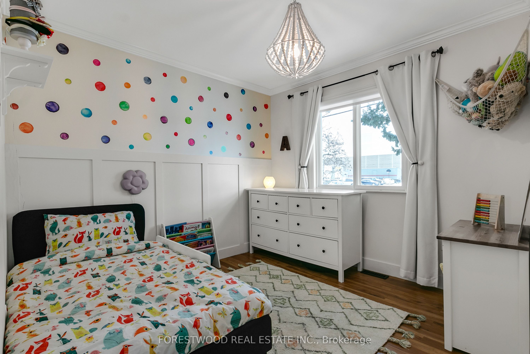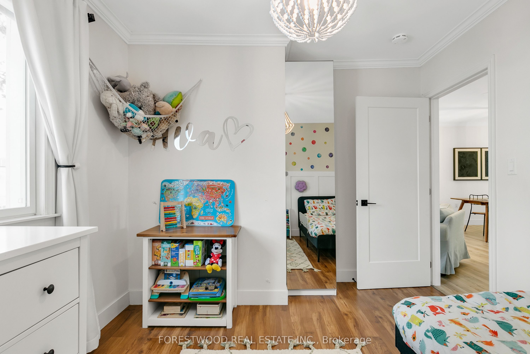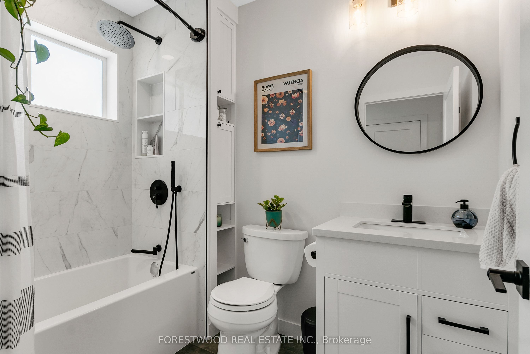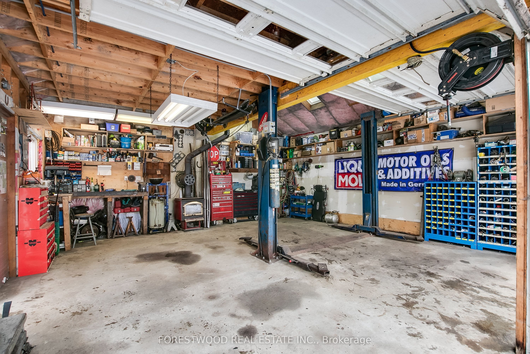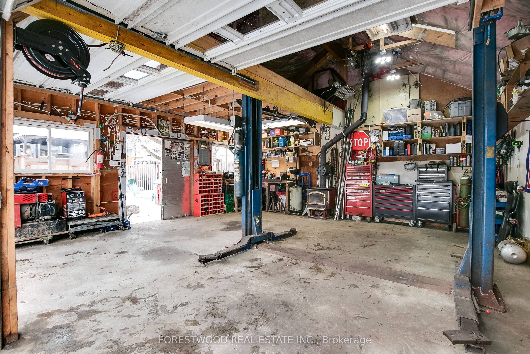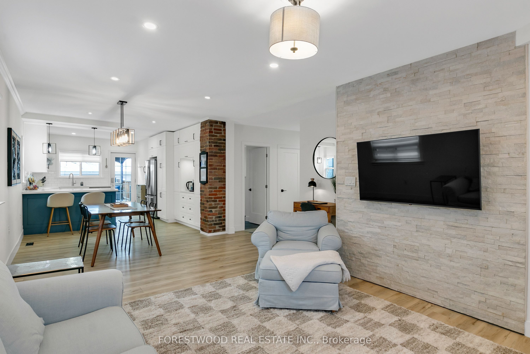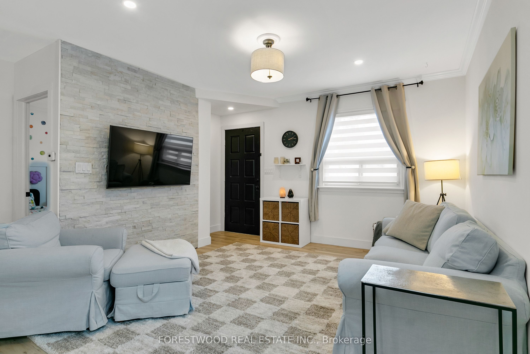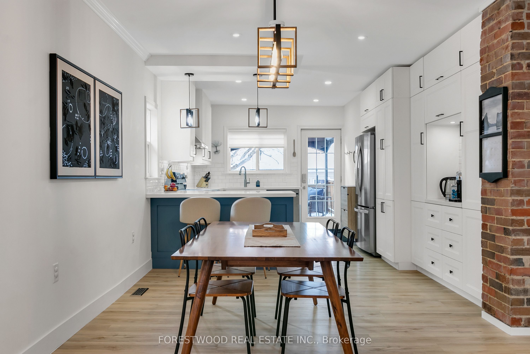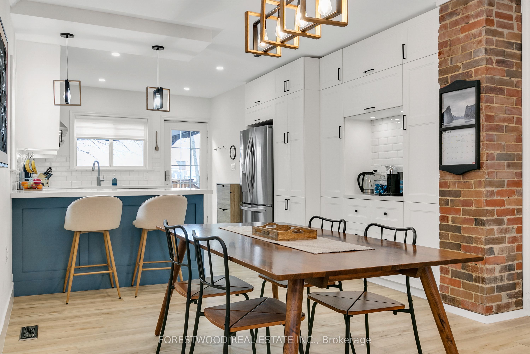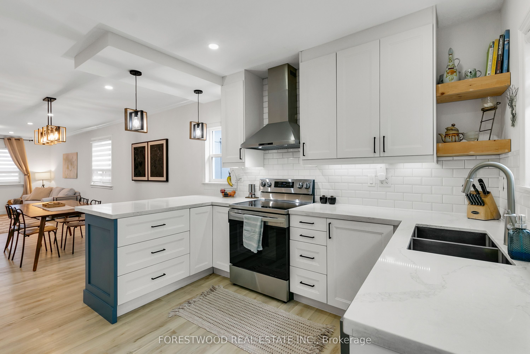
$1,039,000
Est. Payment
$3,968/mo*
*Based on 20% down, 4% interest, 30-year term
Listed by FORESTWOOD REAL ESTATE INC.
Detached•MLS #W12113565•Price Change
Room Details
| Room | Features | Level |
|---|---|---|
Living Room 5 × 4.9 m | Combined w/DiningOpen ConceptVinyl Floor | Main |
Dining Room 3.65 × 3.1 m | Combined w/LivingVinyl Floor | Main |
Kitchen 3.6 × 2.9 m | W/O To DeckBreakfast BarVinyl Floor | Main |
Primary Bedroom 4.4 × 3.5 m | W/O To DeckDouble ClosetLaminate | Main |
Bedroom 2 3.4 × 3.1 m | Laminate | Main |
Client Remarks
Bright open concept layout. Renovated and updated throughout. Access to west facing deck from both kitchen and primary bedroom. Private fenced yard with lots of parking. Double detached garage with hoist for the car enthusiast or repairs. Exterior recently improved with hardie board concrete siding. Close to Lakeshore parks and shops, Sherway Gdns shopping, QEW, and Hwy 27. Convenient public transit including TTC, Mississauga, and GO train.
About This Property
114 Thirtieth Street, Etobicoke, M8W 3C2
Home Overview
Basic Information
Walk around the neighborhood
114 Thirtieth Street, Etobicoke, M8W 3C2
Shally Shi
Sales Representative, Dolphin Realty Inc
English, Mandarin
Residential ResaleProperty ManagementPre Construction
Mortgage Information
Estimated Payment
$0 Principal and Interest
 Walk Score for 114 Thirtieth Street
Walk Score for 114 Thirtieth Street

Book a Showing
Tour this home with Shally
Frequently Asked Questions
Can't find what you're looking for? Contact our support team for more information.
See the Latest Listings by Cities
1500+ home for sale in Ontario

Looking for Your Perfect Home?
Let us help you find the perfect home that matches your lifestyle

