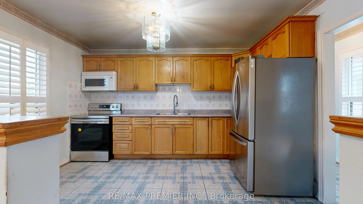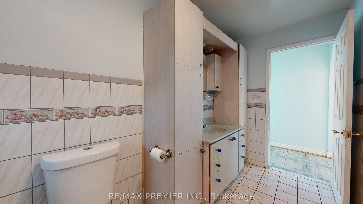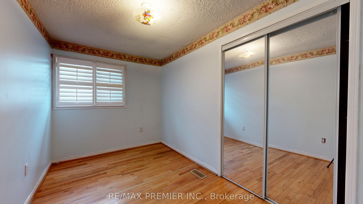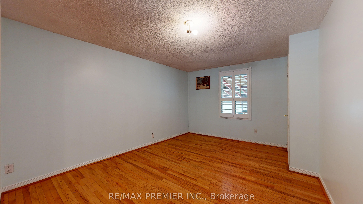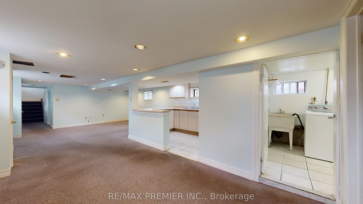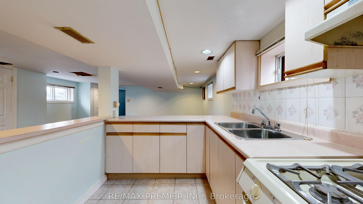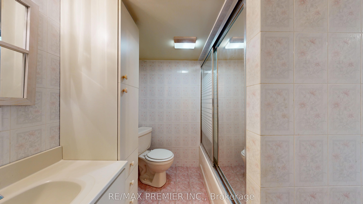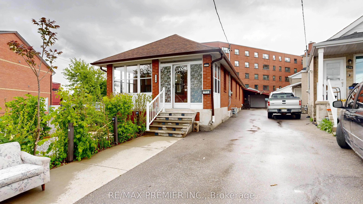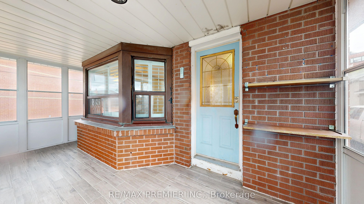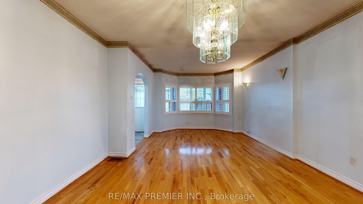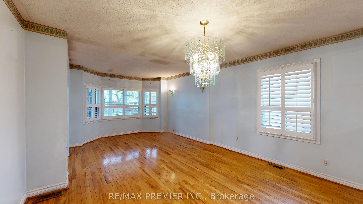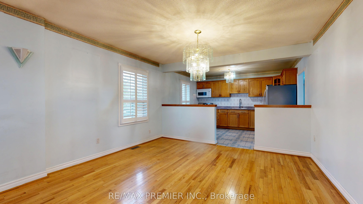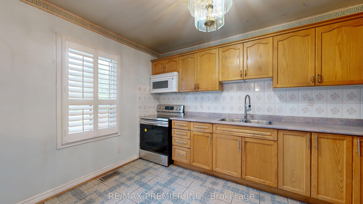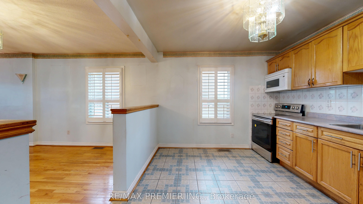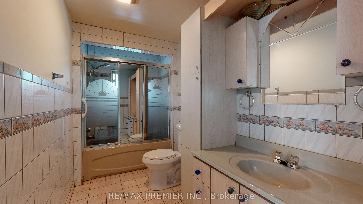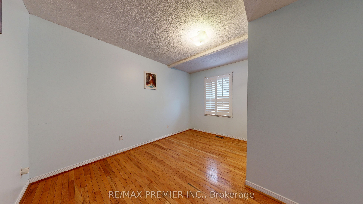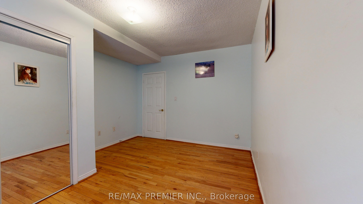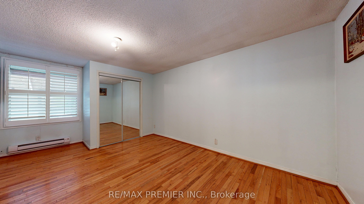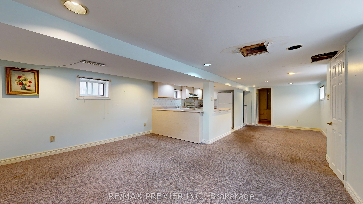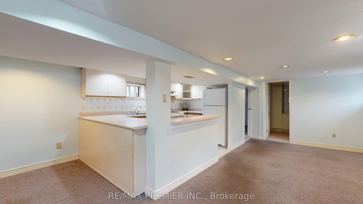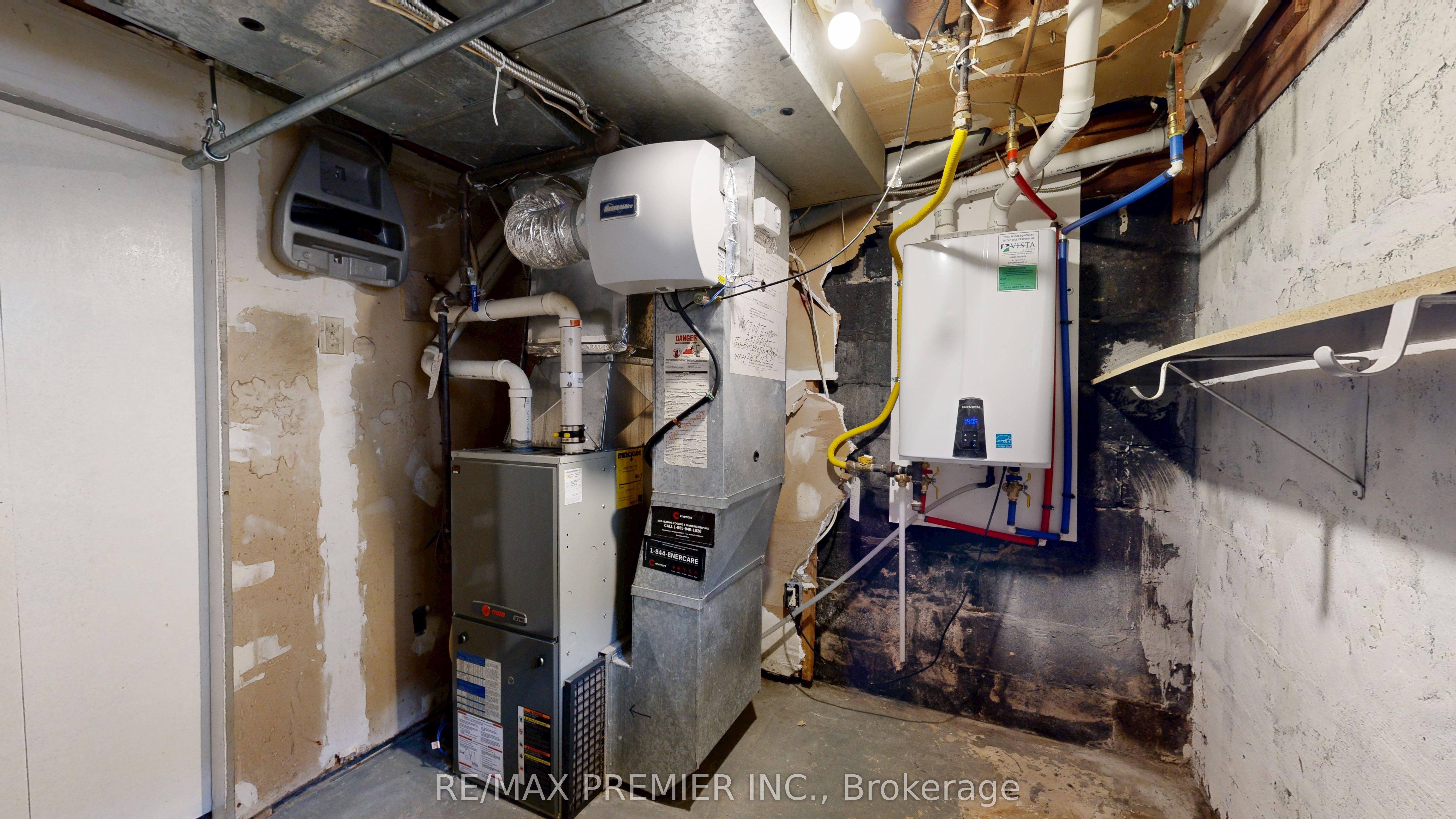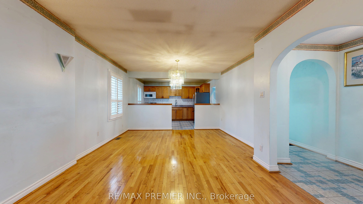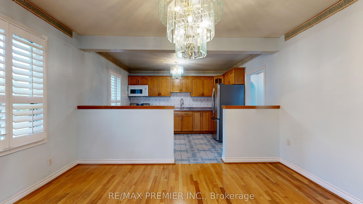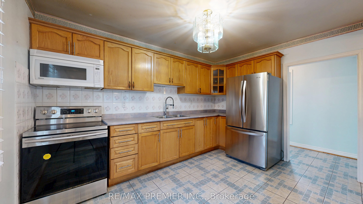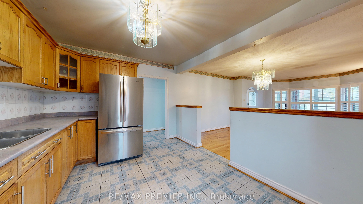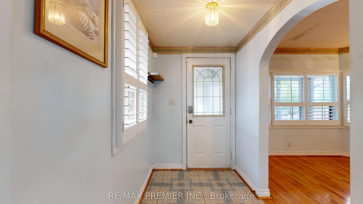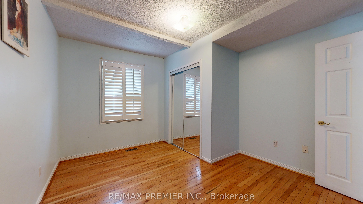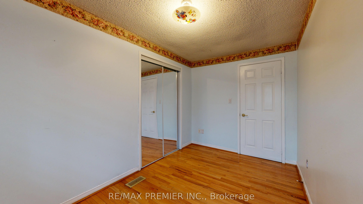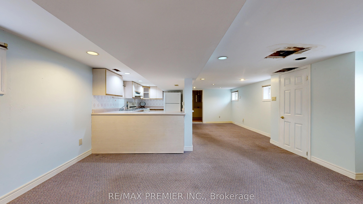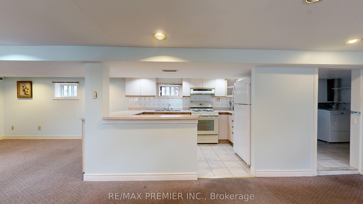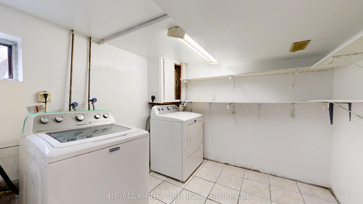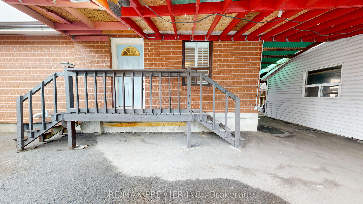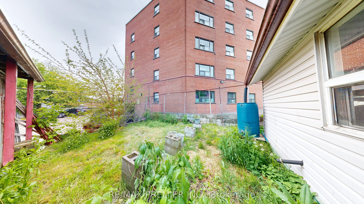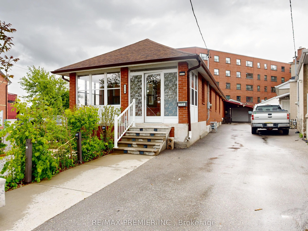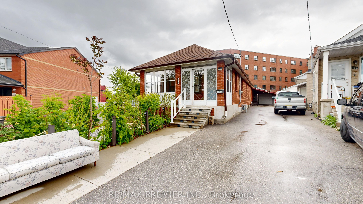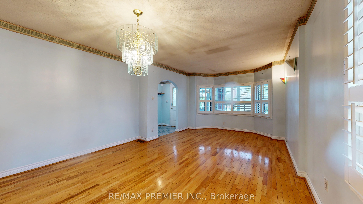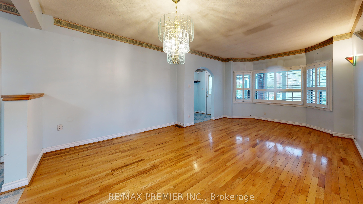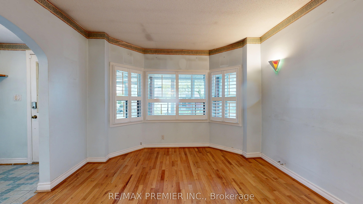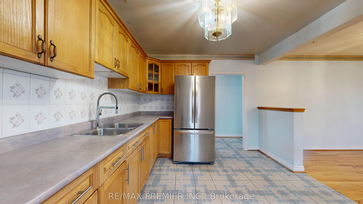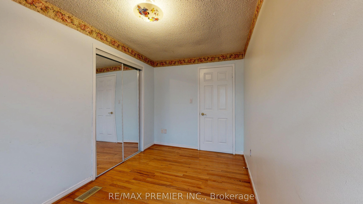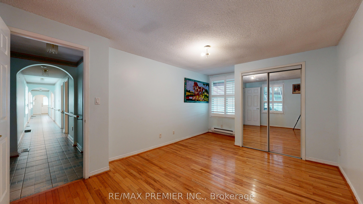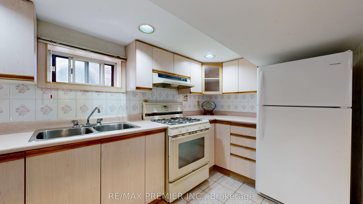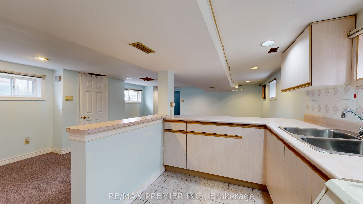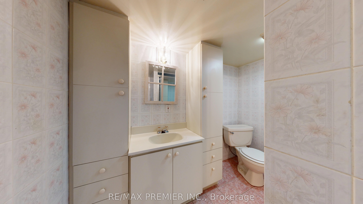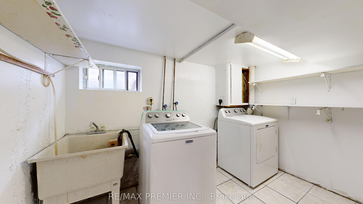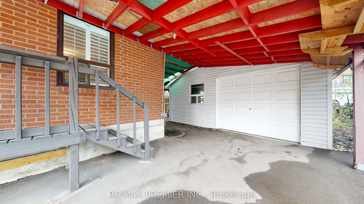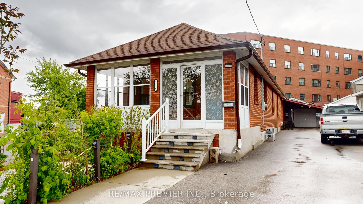
$799,000
Est. Payment
$3,052/mo*
*Based on 20% down, 4% interest, 30-year term
Listed by RE/MAX PREMIER INC.
Detached•MLS #W12209205•New
Room Details
| Room | Features | Level |
|---|---|---|
Living Room 3.5 × 3.4 m | Open ConceptHardwood FloorWindow | Main |
Dining Room 4 × 3.4 m | Open ConceptHardwood Floor | Main |
Kitchen 4 × 3.25 m | Ceramic BacksplashDouble Sink | Main |
Primary Bedroom 5.25 × 3.35 m | Hardwood FloorDouble ClosetWindow | Main |
Bedroom 2 3.95 × 2.25 m | Hardwood FloorClosetWindow | Main |
Bedroom 3 3.35 × 3.95 m | Hardwood FloorDouble ClosetWindow | Main |
Client Remarks
Great opportunity to buy a fantastic 3 bed Bungalow with enclosed porch on rare large, pie-shaped lot. Excellent location walking distance to all amenities. Steps to LRT/subway. Minutes to Caledonia Designer district shops. Main floor features three large bedrooms with gleaming hardwood floors. Family-size Kitchen overlooks open-concept dining room and living room. Spacious home features a finished basement with completely separate entrance, second kitchen and bath. Ideal for in-law suite or rental income. Spectacular Investment property. Three separate entrances to home. Open concept basement layout. Fenced back yard and large two-car garage offers lots of storage and ideal for hobbyist.
About This Property
114 Branstone Road, Etobicoke, M6E 4E5
Home Overview
Basic Information
Walk around the neighborhood
114 Branstone Road, Etobicoke, M6E 4E5
Shally Shi
Sales Representative, Dolphin Realty Inc
English, Mandarin
Residential ResaleProperty ManagementPre Construction
Mortgage Information
Estimated Payment
$0 Principal and Interest
 Walk Score for 114 Branstone Road
Walk Score for 114 Branstone Road

Book a Showing
Tour this home with Shally
Frequently Asked Questions
Can't find what you're looking for? Contact our support team for more information.
See the Latest Listings by Cities
1500+ home for sale in Ontario

Looking for Your Perfect Home?
Let us help you find the perfect home that matches your lifestyle
