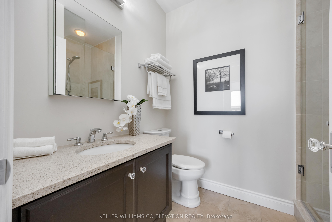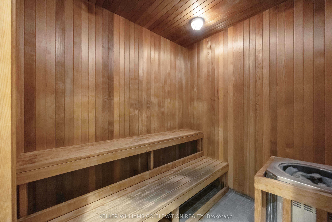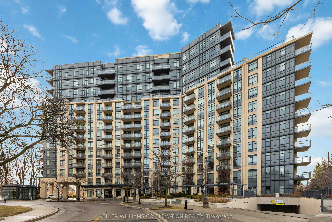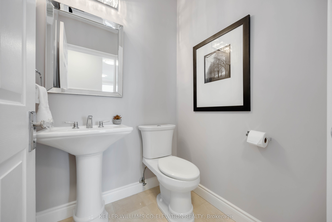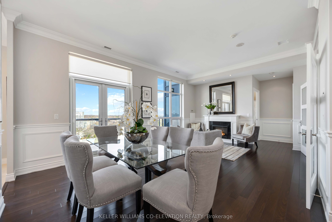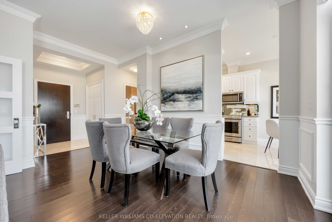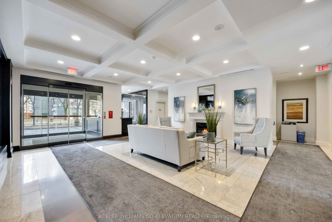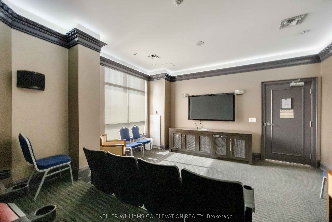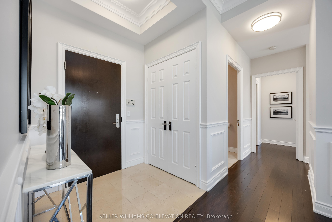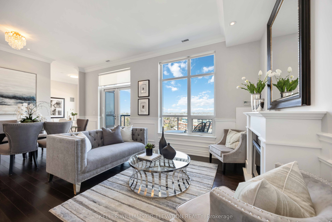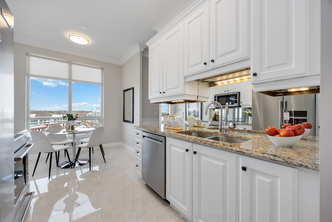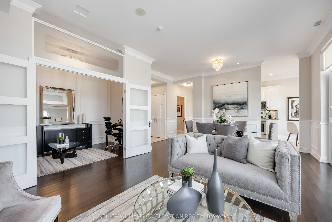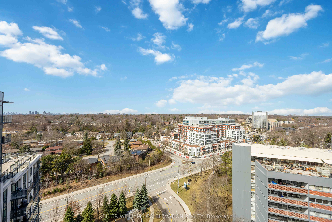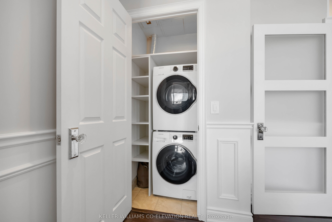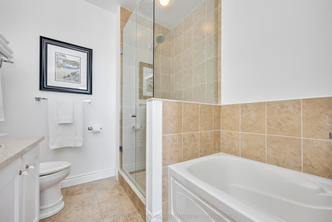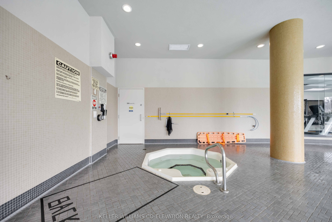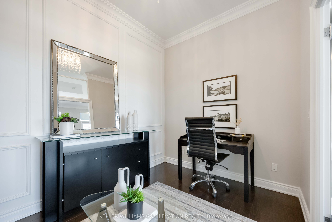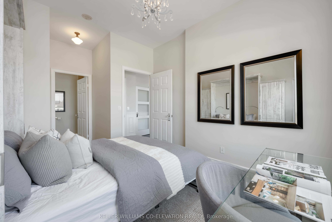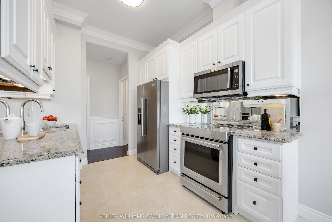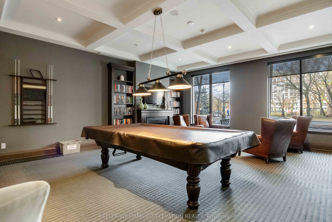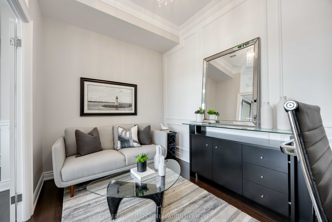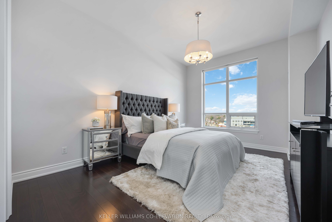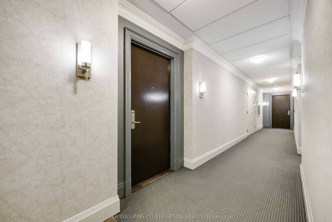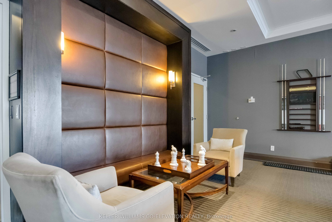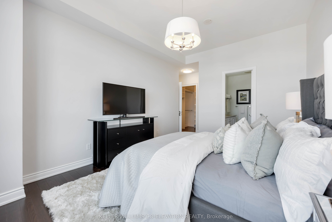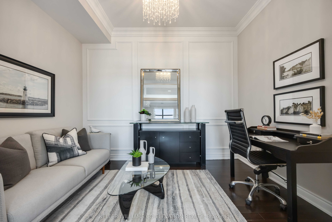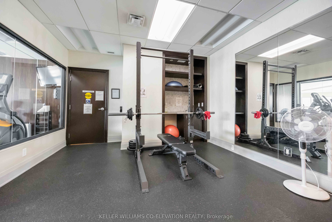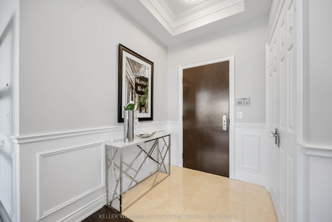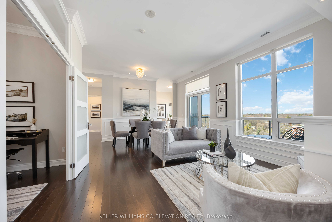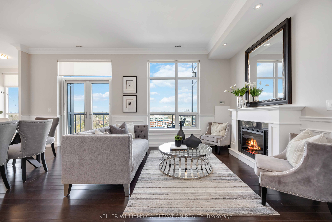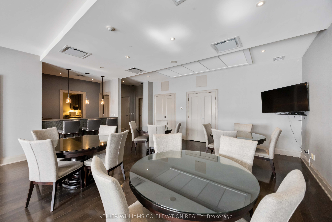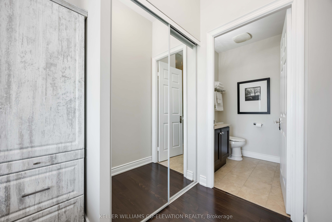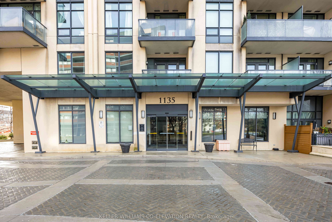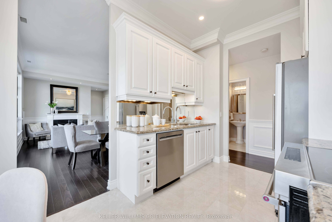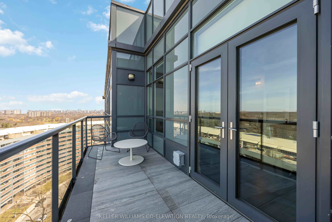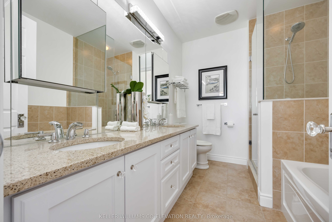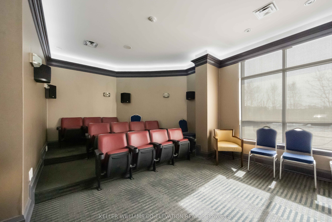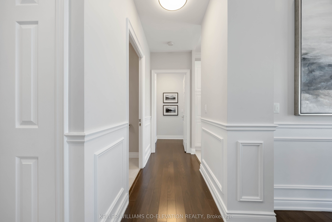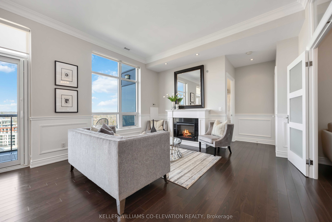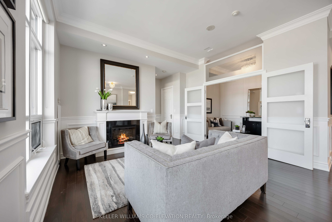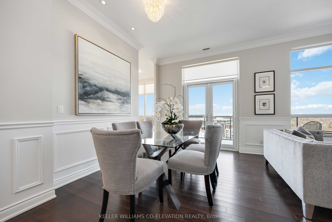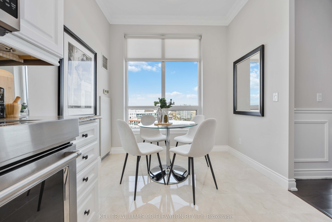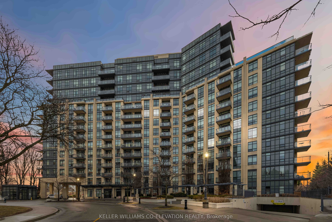
$1,175,000
Est. Payment
$4,488/mo*
*Based on 20% down, 4% interest, 30-year term
Listed by KELLER WILLIAMS CO-ELEVATION REALTY
Condo Apartment•MLS #W12070058•New
Included in Maintenance Fee:
CAC
Common Elements
Heat
Building Insurance
Parking
Water
Room Details
| Room | Features | Level |
|---|---|---|
Bedroom 2 3.64 × 3.01 m | Hardwood FloorCloset3 Pc Ensuite | Ground |
Kitchen 5.05 × 2.68 m | Granite CountersStainless Steel ApplEat-in Kitchen | Ground |
Living Room 4.14 × 3.25 m | Combined w/DiningHardwood FloorW/O To Balcony | Ground |
Dining Room 4.14 × 2.77 m | Combined w/LivingHardwood FloorCrown Moulding | Ground |
Primary Bedroom 4.94 × 3.52 m | Walk-In Closet(s)Hardwood Floor5 Pc Ensuite | Ground |
Client Remarks
Welcome to suite PH1404 - a rare highly sought-after penthouse gem offering 1,214 sq ft of luxury, style, and timeless elegance. This beautifully builder-upgraded suite boasts a split 2-bedroom + den layout, soaring 10 ft ceilings, and over $50K in premium designer upgrades including custom lighting, crown mouldings, upgraded hardware, and closet organizers. The gourmet kitchen is a chef's dream with marble flooring, upgraded S/S appliances, refined finishes and a spacious eat in area that elevates everyday living. The spacious open-concept living and dining area is flooded with natural light and opens onto a spectacular, custom-designed terrace by Fred Hahn of Garden Connections. The patio features built-in floor lighting, non-slip granite tile, and elegant Jardin de Ville furniture. This outdoor oasis is perfect for morning coffees or evening entertaining under the stars. The versatile second bedroom includes a custom Murphy bed, offering function and flexibility, while the den provides an ideal home office, reading nook or TV room. Enjoy the convenience of TWO owned parking spaces with direct access to your locker from the trunk of your car. The James Club offers access to resort-style amenities including billiards lounge, movie room, indoor pool, hot tub and sauna. Located easy highway access and steps from shops, transit, and the tranquil nature path leading to James Gardens this penthouse perfectly blends urban convenience with natural beauty. Don't miss your chance to own one of The James Clubs most desirable suites!
About This Property
1135 Royal York Road, Etobicoke, M9A 0C3
Home Overview
Basic Information
Amenities
Concierge
Exercise Room
Game Room
Indoor Pool
Party Room/Meeting Room
Visitor Parking
Walk around the neighborhood
1135 Royal York Road, Etobicoke, M9A 0C3
Shally Shi
Sales Representative, Dolphin Realty Inc
English, Mandarin
Residential ResaleProperty ManagementPre Construction
Mortgage Information
Estimated Payment
$0 Principal and Interest
 Walk Score for 1135 Royal York Road
Walk Score for 1135 Royal York Road

Book a Showing
Tour this home with Shally
Frequently Asked Questions
Can't find what you're looking for? Contact our support team for more information.
See the Latest Listings by Cities
1500+ home for sale in Ontario

Looking for Your Perfect Home?
Let us help you find the perfect home that matches your lifestyle

