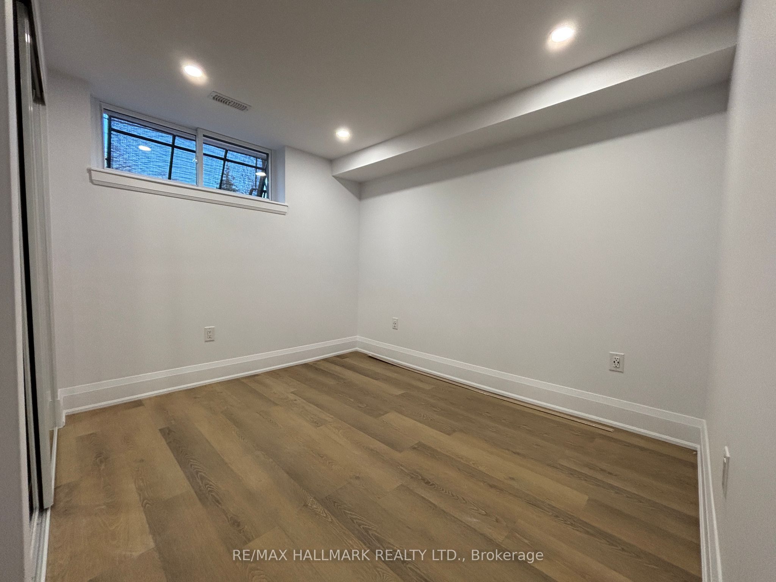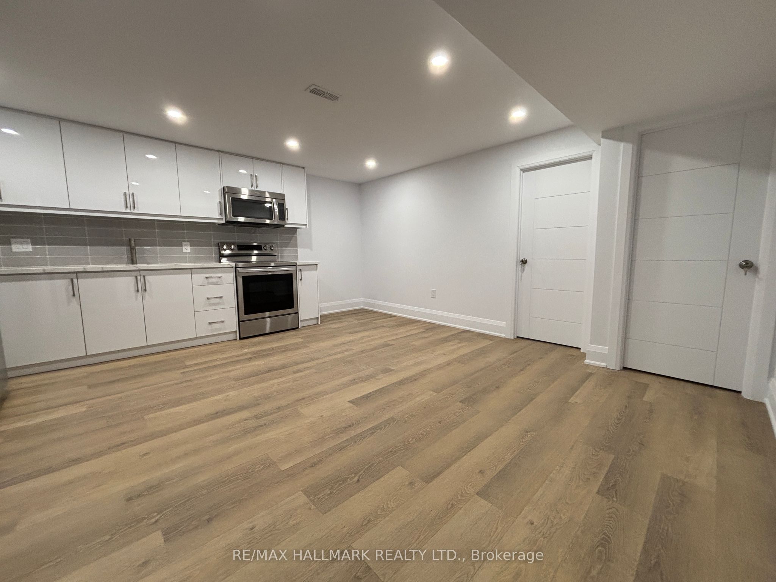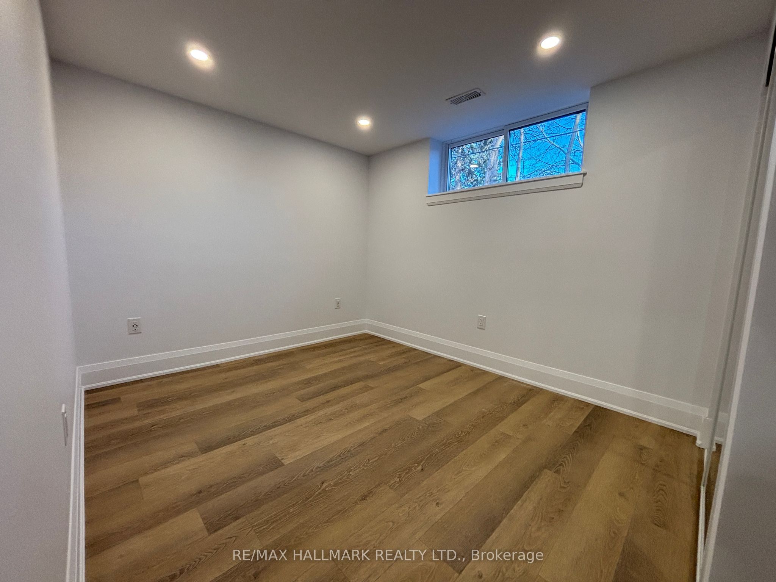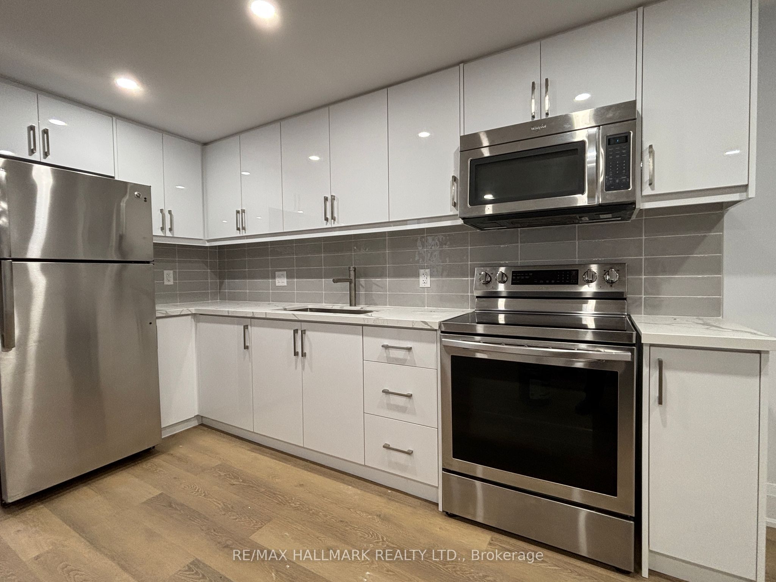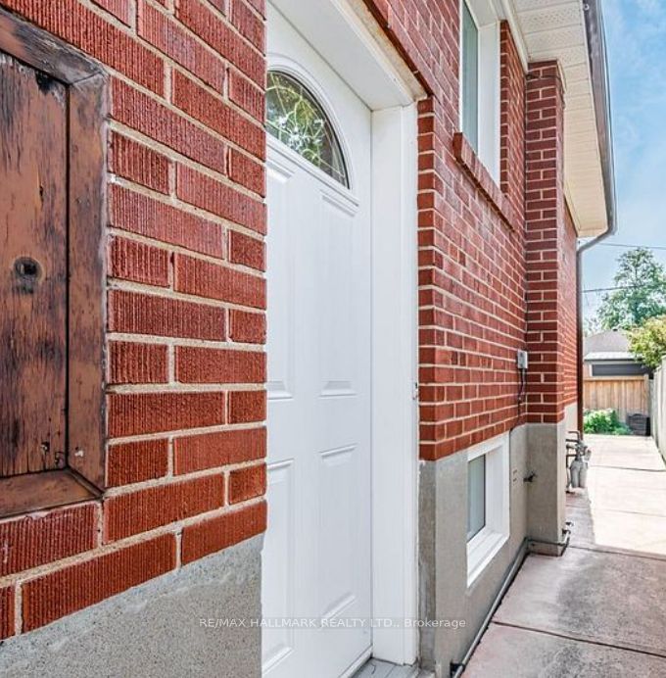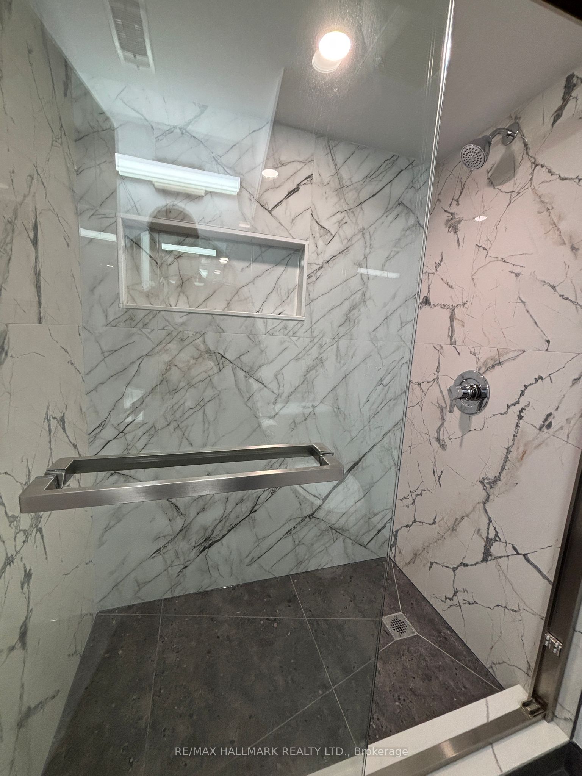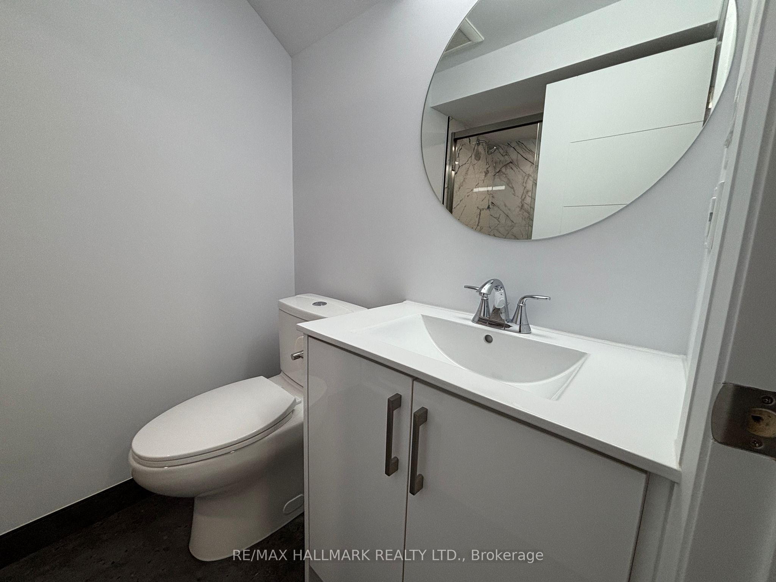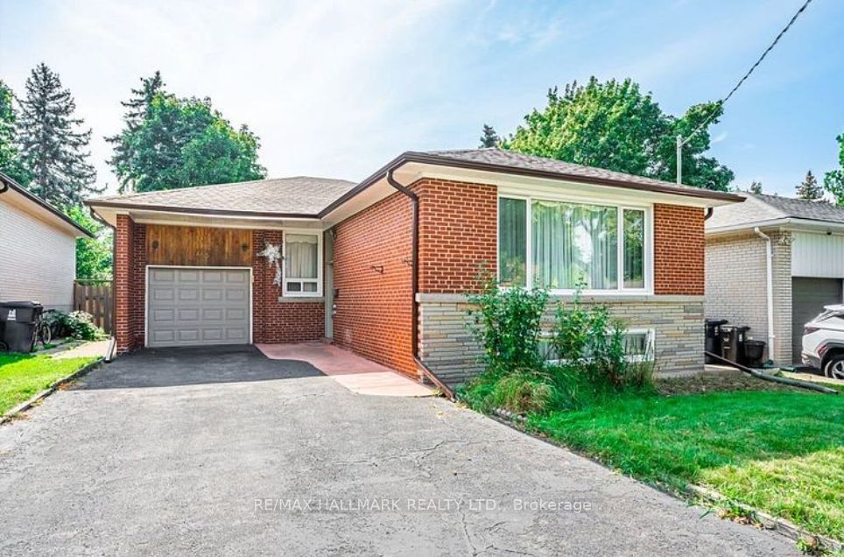
$2,500 /mo
Listed by RE/MAX HALLMARK REALTY LTD.
Detached•MLS #W12039309•New
Client Remarks
Renovated Bright & Spacious 2-Bedroom Basement Apartment with Separate Entrance! All utilities included!!! Welcome to this newly renovated, carpet-free basement apartment, offering 2 bedrooms, 1 full washroom, and a brand-new kitchen with brand-new appliances. Featuring high ceilings , this space is filled with natural light. The separate side entrance provides privacy and convenience. Located in the sought-after Royal York Gardens community, this home is steps away from excellent schools, parks, public transit (including the upcoming Eglinton LRT), shopping, recreation facilities, hospitals, libraries, and places of worship. Enjoy living in a safe, well-established neighborhood with everything you need at your doorstep!
About This Property
113 The Westway N/A, Etobicoke, M9P 2B6
Home Overview
Basic Information
Walk around the neighborhood
113 The Westway N/A, Etobicoke, M9P 2B6
Shally Shi
Sales Representative, Dolphin Realty Inc
English, Mandarin
Residential ResaleProperty ManagementPre Construction
 Walk Score for 113 The Westway N/A
Walk Score for 113 The Westway N/A

Book a Showing
Tour this home with Shally
Frequently Asked Questions
Can't find what you're looking for? Contact our support team for more information.
Check out 100+ listings near this property. Listings updated daily
See the Latest Listings by Cities
1500+ home for sale in Ontario

Looking for Your Perfect Home?
Let us help you find the perfect home that matches your lifestyle
