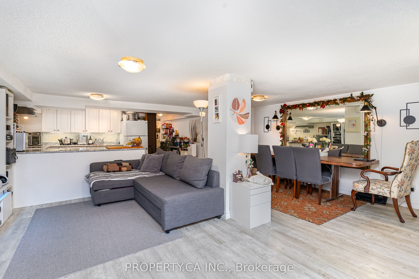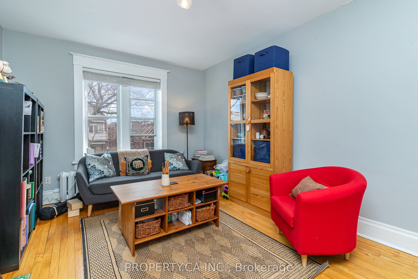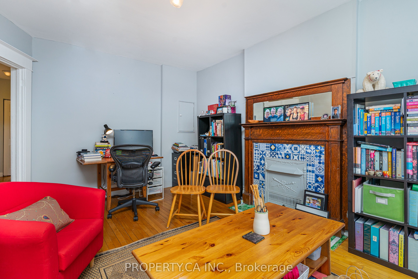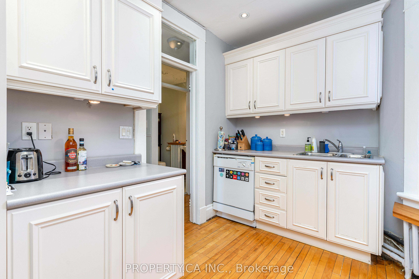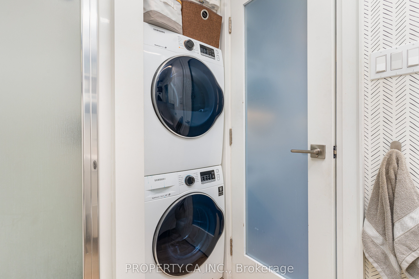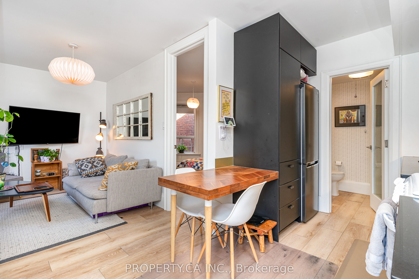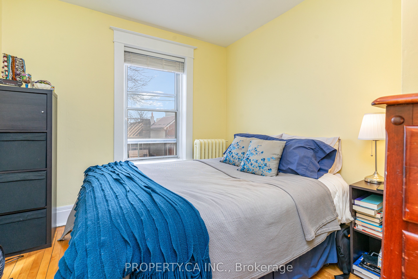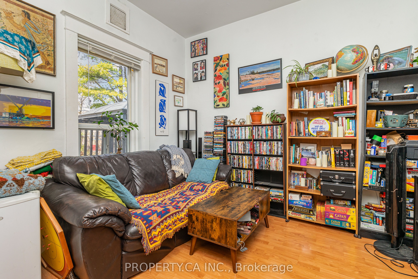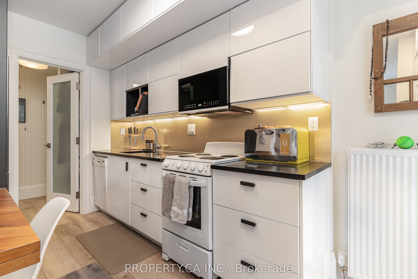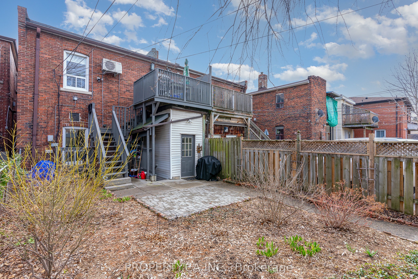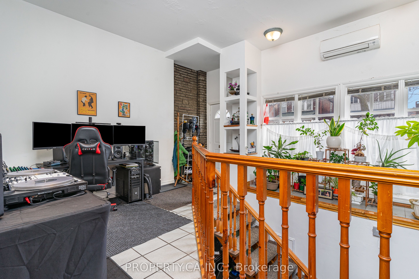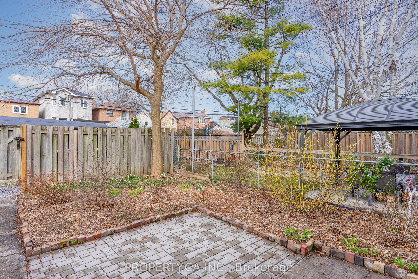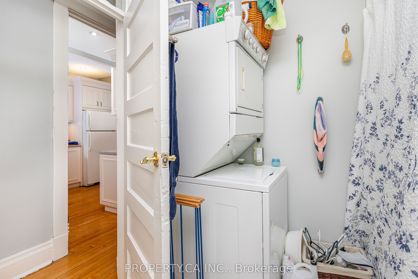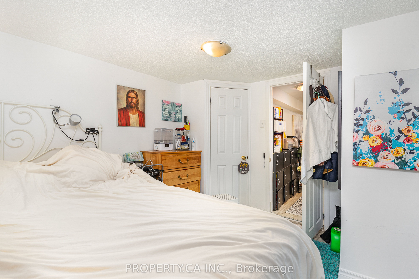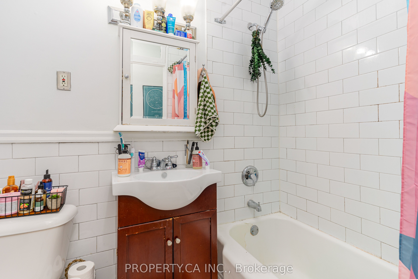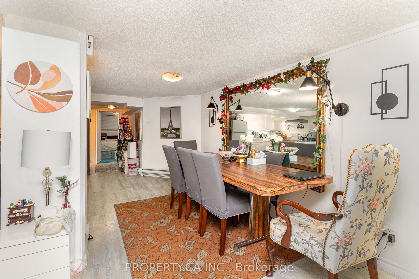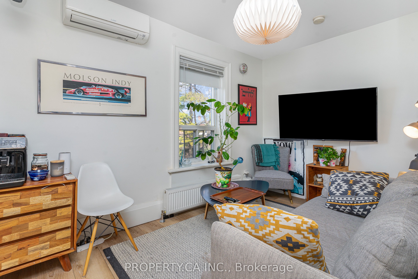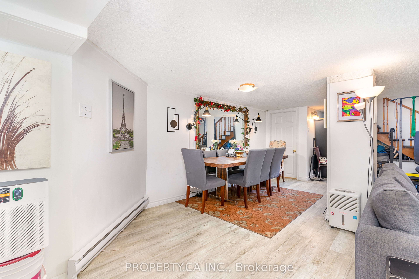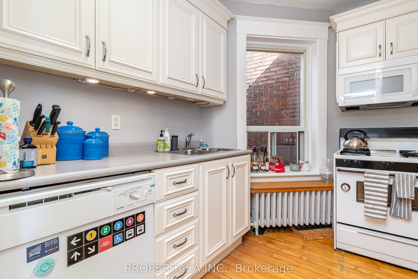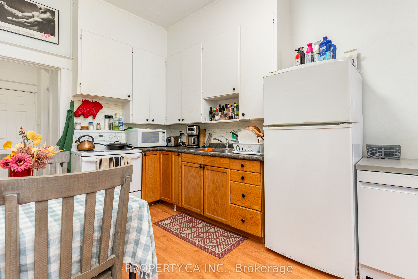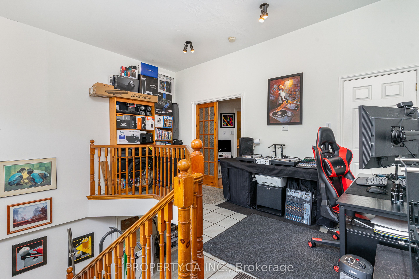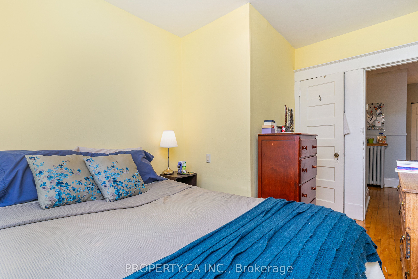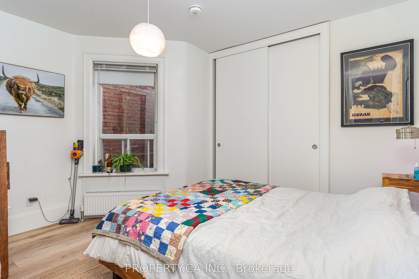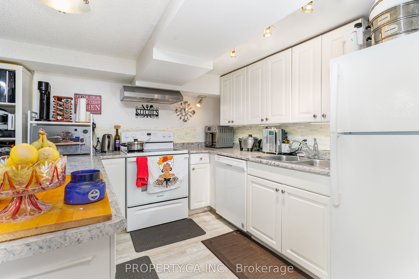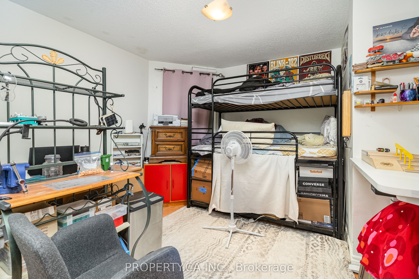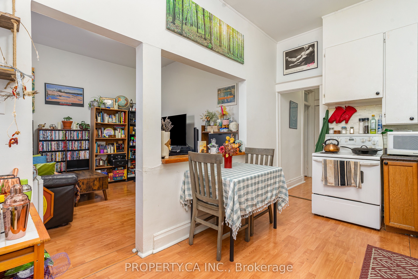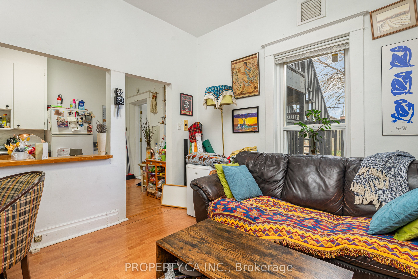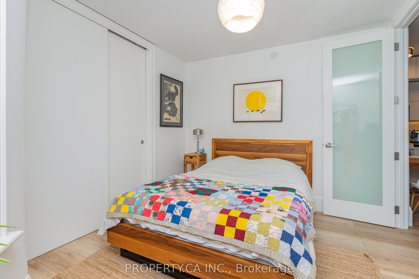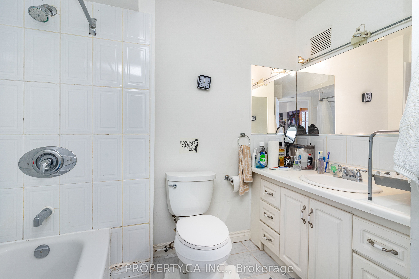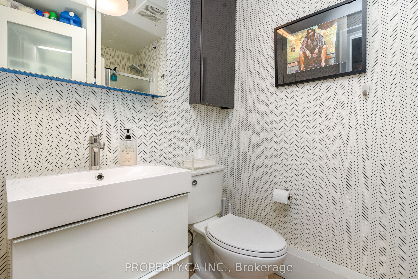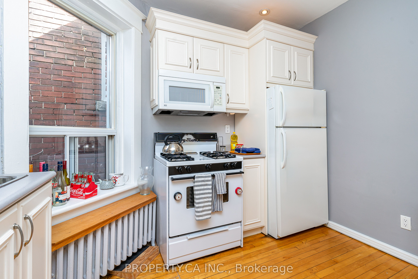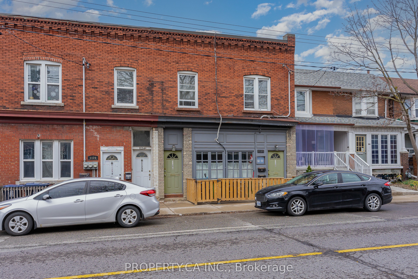
$1,449,000
Est. Payment
$5,534/mo*
*Based on 20% down, 4% interest, 30-year term
Listed by PROPERTY.CA INC.
Semi-Detached •MLS #W12087144•New
Room Details
| Room | Features | Level |
|---|---|---|
Bedroom 4.88 × 3.7 m | Hardwood Floor4 Pc EnsuiteCloset | Main |
Living Room 3.3 × 6.83 m | Open ConceptCombined w/DiningCombined w/Kitchen | Lower |
Dining Room 2.45 × 6.83 m | Open ConceptOverlooks GardenVinyl Floor | Lower |
Kitchen 5.62 × 4.02 m | RenovatedOverlooks DiningEat-in Kitchen | Lower |
Bedroom 2 3.13 × 3.92 m | WindowVinyl Floor | Lower |
Kitchen 2.9 × 3.33 m | Hardwood FloorLarge WindowOpen Concept | Second |
Client Remarks
Investment opportunity in downtown Toronto near Dovercourt and Geary! This well-maintained semi-detached 2-storey 4plex sits on a 22.66 x 90 ft lot and features four self-contained units: a 1+1 bed, 2 bath main front unit; 1 bed, 1 bath upper front unit; 1 bed, 1 bath main back unit; and a professionally renovated (2021) 1 bed, 1 bath upper back unit by Rockside Campbell Design Co. Building upgrades and improvements include a Carrier boiler (2016), commercial Rheem hot water tank (owned, 2016), Mitsubishi 15,000 BTU cooling system (2019), new washer in common laundry (2021), new back patio stones (2021), chimney rebuild and brick repointing (2019), and exterior/basement unit repainting (2016). Building includes 2 hydro meters, 1 gas meter, and 1 hot water tank. Enjoy easy access to Dupont St., Geary Ave., Ossington, and more, with multiple TTC options nearby. Steps to the cool cafes, restaurants, and local gems of Dovercourt Village this property is ideal for investors.
About This Property
1126 Dovercourt Road, Etobicoke, M6H 2X9
Home Overview
Basic Information
Walk around the neighborhood
1126 Dovercourt Road, Etobicoke, M6H 2X9
Shally Shi
Sales Representative, Dolphin Realty Inc
English, Mandarin
Residential ResaleProperty ManagementPre Construction
Mortgage Information
Estimated Payment
$0 Principal and Interest
 Walk Score for 1126 Dovercourt Road
Walk Score for 1126 Dovercourt Road

Book a Showing
Tour this home with Shally
Frequently Asked Questions
Can't find what you're looking for? Contact our support team for more information.
See the Latest Listings by Cities
1500+ home for sale in Ontario

Looking for Your Perfect Home?
Let us help you find the perfect home that matches your lifestyle
