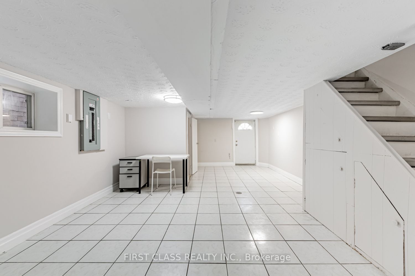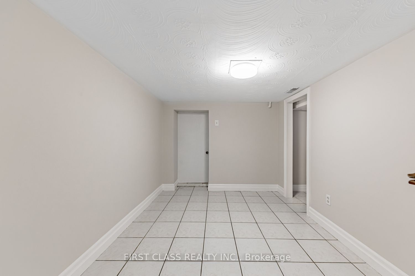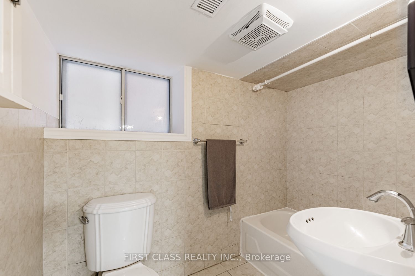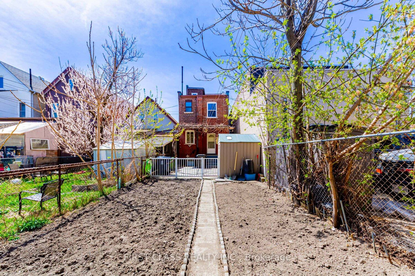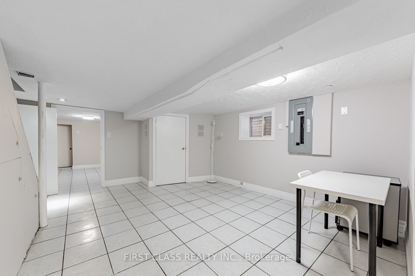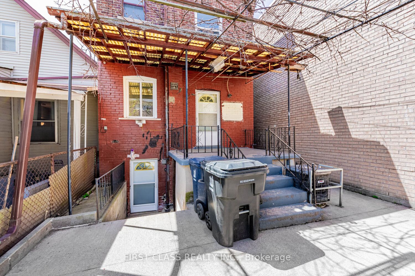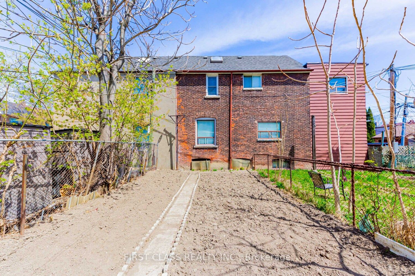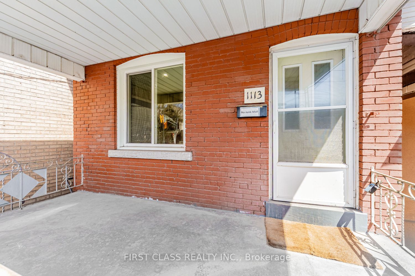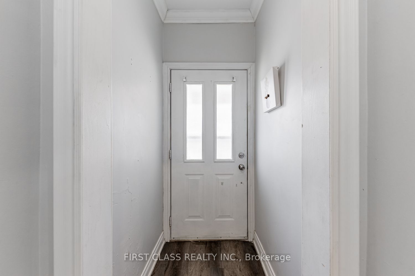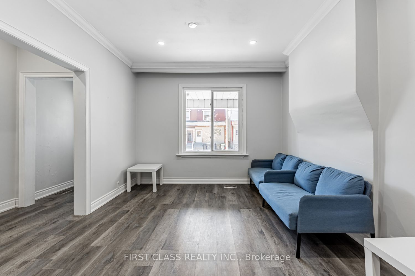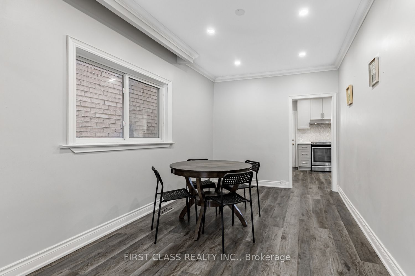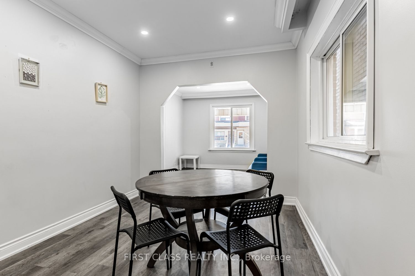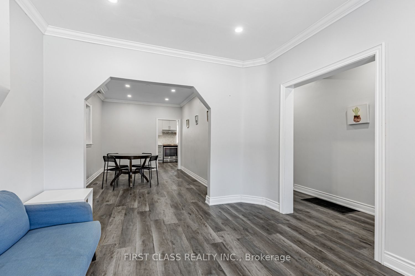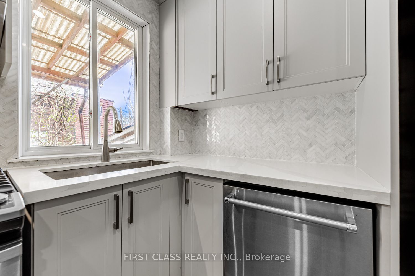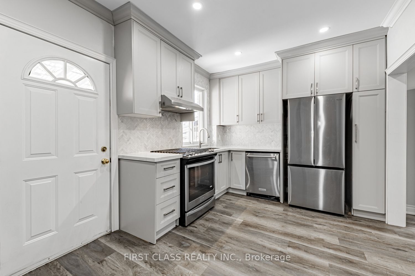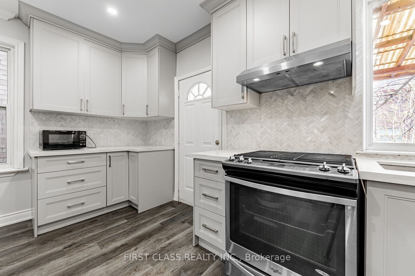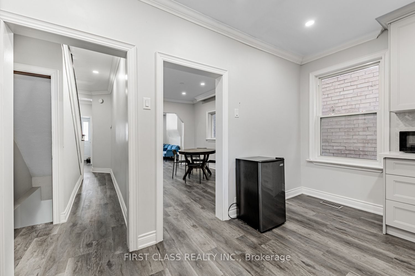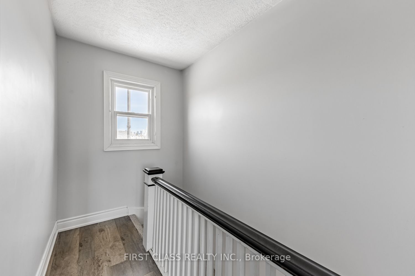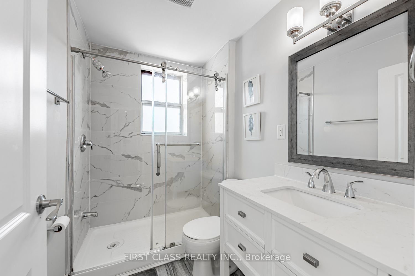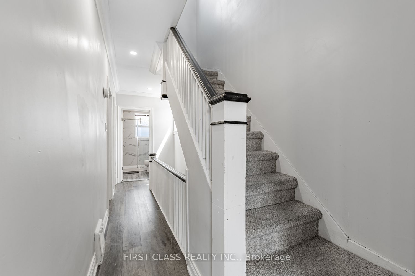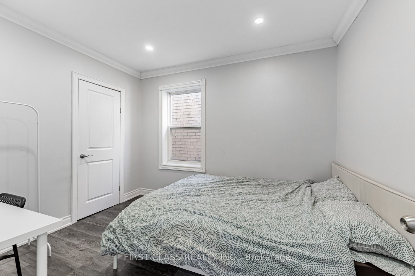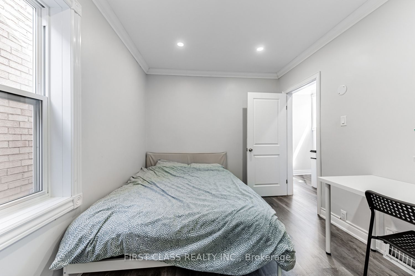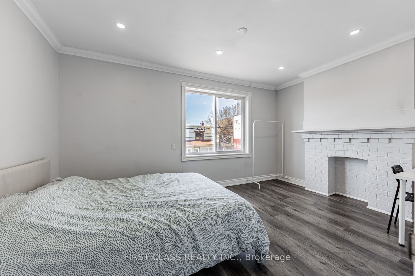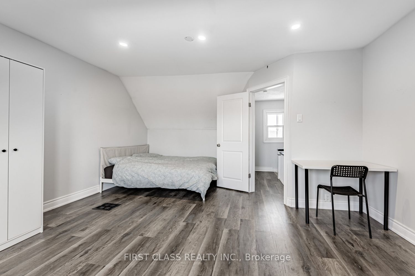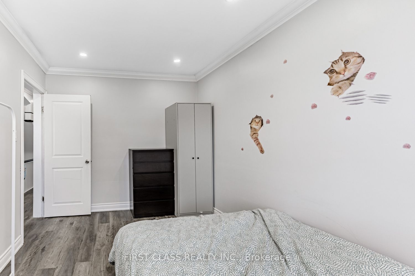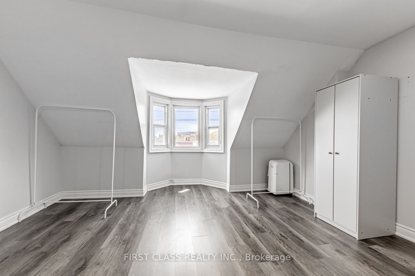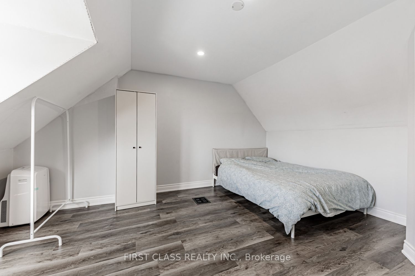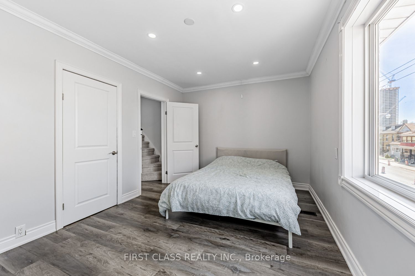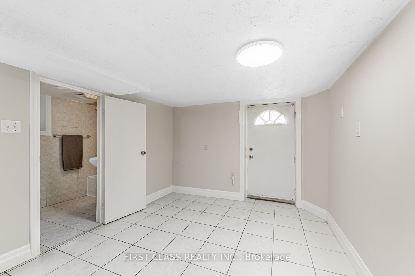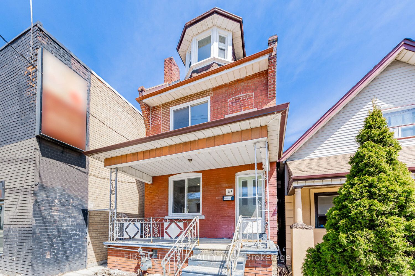
$1,499,000
Est. Payment
$5,725/mo*
*Based on 20% down, 4% interest, 30-year term
Listed by FIRST CLASS REALTY INC.
Detached•MLS #W12111759•Price Change
Room Details
| Room | Features | Level |
|---|---|---|
Living Room | Pot LightsOverlooks DiningLarge Window | Main |
Dining Room 3.3 × 3.99 m | Pot LightsOverlooks LivingLarge Window | Main |
Kitchen 3 × 4.2 m | Pot LightsW/O To YardLarge Window | Main |
Bedroom 3.3 × 4.5 m | Pot LightsClosetLarge Window | Second |
Bedroom 2 3.3 × 3.7 m | Pot LightsWindowVinyl Floor | Second |
Bedroom 3 3.1 × 3.3 m | Pot LightsWindowCloset | Second |
Client Remarks
Welcome to This Beautifully Renovated 2.5-Storey Detached Home in a Prime Location! Just steps from the Bloor Subway, shops, restaurants, and more, this move-in ready gem offers modern comfort and urban convenience. The main floor features separate living and dining areas with stylish designer laminate flooring. A bright, well-planned kitchen opens to a private patio and a spacious backyard, perfect for summer barbecues and outdoor gatherings. Upstairs, you'll find three well-sized bedrooms plus a versatile loft space that can serve as a fourth bedroom or cozy family room with breathtaking views of the Toronto skyline!
About This Property
1113 Dufferin Street, Etobicoke, M6H 4B5
Home Overview
Basic Information
Walk around the neighborhood
1113 Dufferin Street, Etobicoke, M6H 4B5
Shally Shi
Sales Representative, Dolphin Realty Inc
English, Mandarin
Residential ResaleProperty ManagementPre Construction
Mortgage Information
Estimated Payment
$0 Principal and Interest
 Walk Score for 1113 Dufferin Street
Walk Score for 1113 Dufferin Street

Book a Showing
Tour this home with Shally
Frequently Asked Questions
Can't find what you're looking for? Contact our support team for more information.
See the Latest Listings by Cities
1500+ home for sale in Ontario

Looking for Your Perfect Home?
Let us help you find the perfect home that matches your lifestyle
