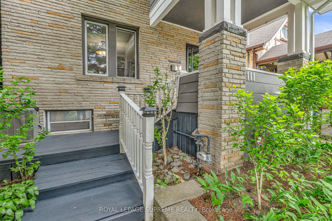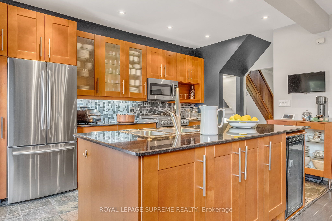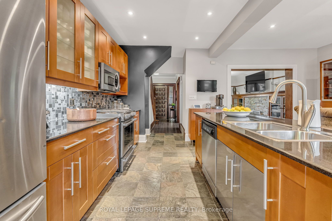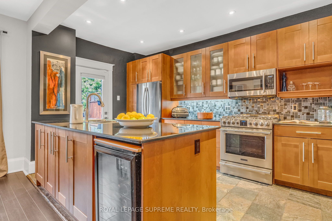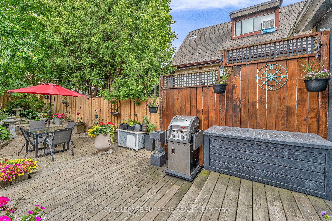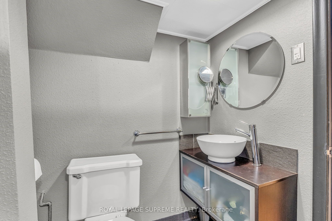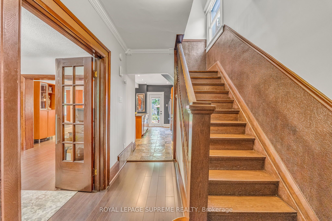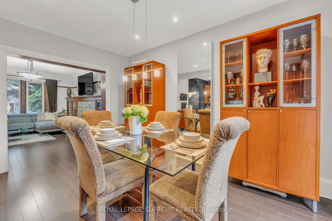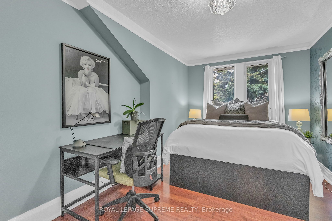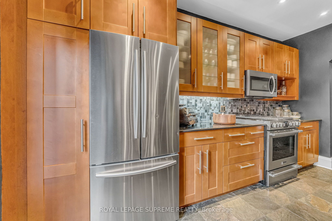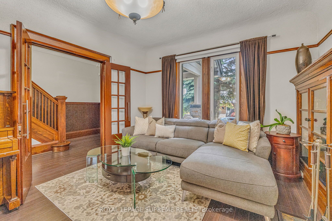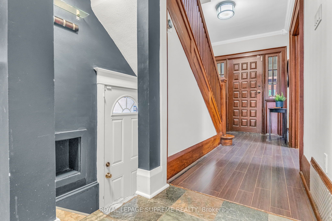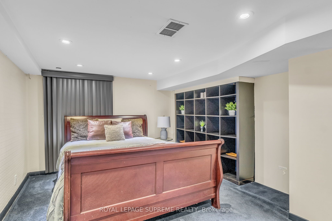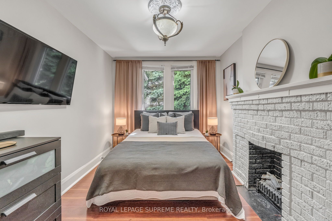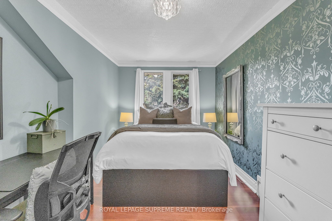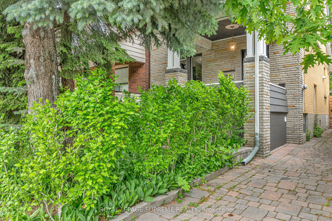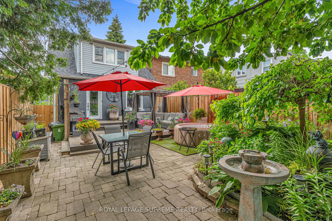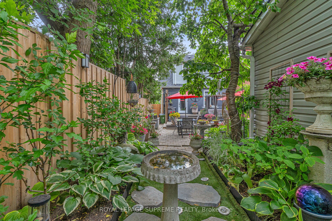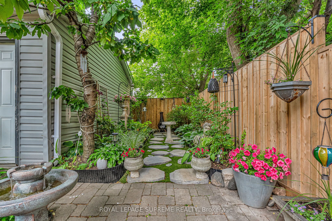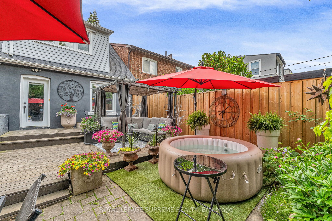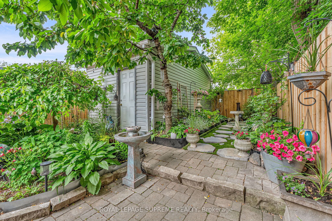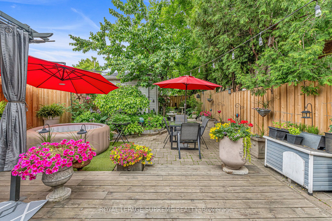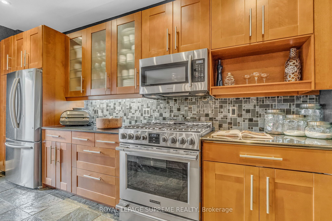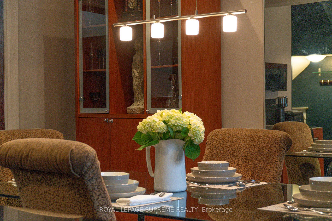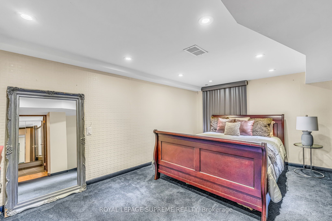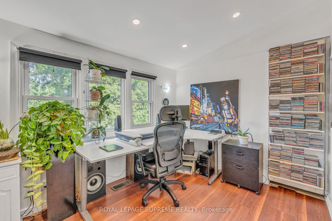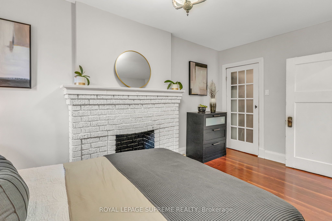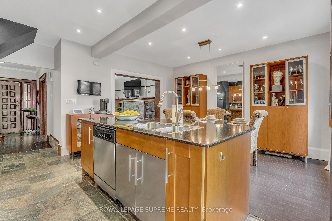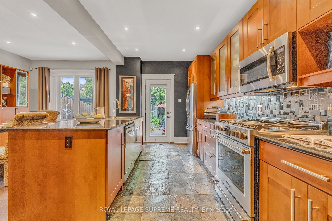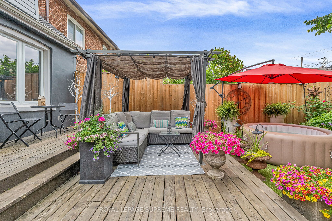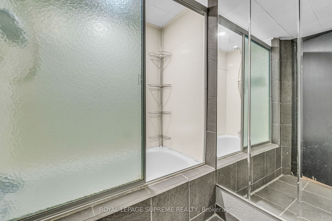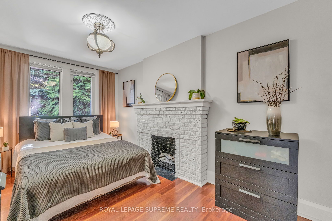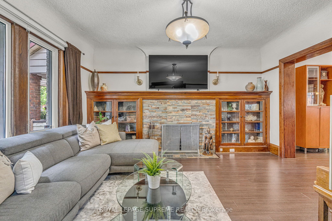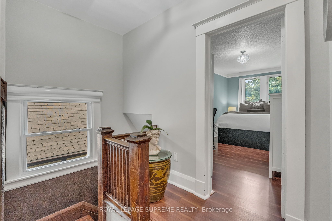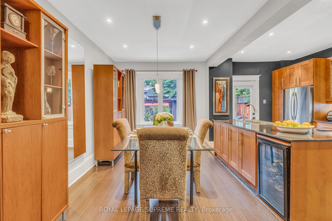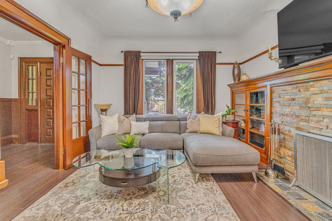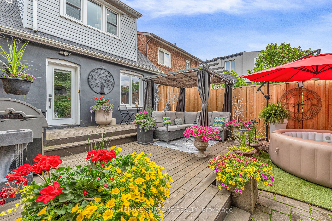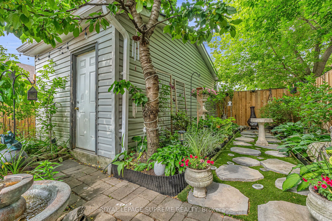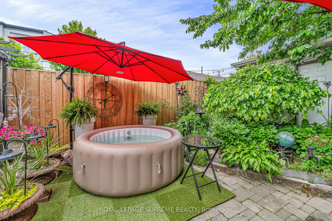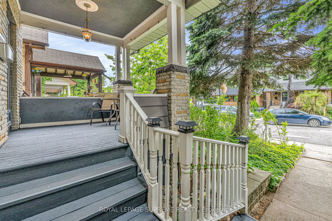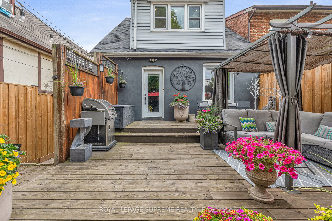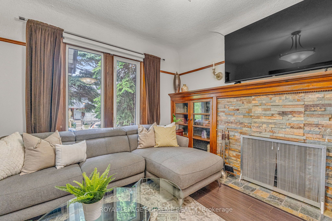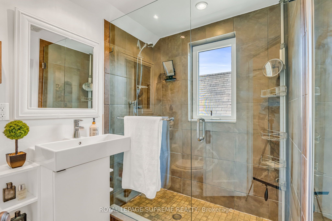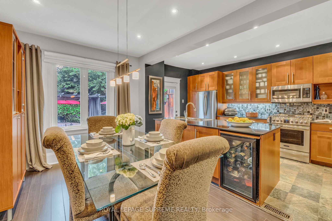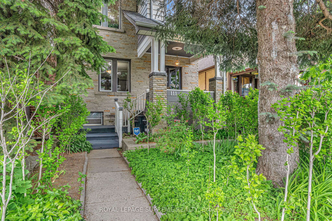
$999,000
Est. Payment
$3,816/mo*
*Based on 20% down, 4% interest, 30-year term
Listed by ROYAL LEPAGE SUPREME REALTY
Detached•MLS #W12212879•New
Room Details
| Room | Features | Level |
|---|---|---|
Kitchen 4.57 × 2.82 m | Stainless Steel ApplSlate FlooringW/O To Yard | Main |
Living Room 4.5 × 3.58 m | B/I ShelvesLaminateWindow | Main |
Dining Room 4.55 × 2.77 m | WindowSeparate RoomLaminate | Main |
Primary Bedroom 4.83 × 2.77 m | WindowWalk-In Closet(s)Laminate | Second |
Bedroom 4.93 × 2.82 m | WindowClosetLaminate | Second |
Bedroom 3.4 × 2.62 m | WindowDouble ClosetLaminate | Second |
Client Remarks
Nestled on Blackthorn, this detached 3-bedroom, 2-bath gem radiates charm and character, featuring original woodwork throughout that speaks to its timeless appeal. Step into the spacious kitchen, a true heart of the home, with a gas range perfect for culinary adventures, a built-in wine fridge, and a walkout to the lush backyard oasis. Inside, you'll find separate living and dining rooms, each offering its own inviting ambiance. The living room is adorned with built-in shelving, ideal for displaying your favourite pieces or keeping cozy reads close at hand. The dining room is generously sized and flooded with natural light from a large window, making it perfect for gathering and entertaining. Upstairs, you'll find three well-sized bedrooms, giving everyone their own space to relax, work, or play. There's even room to carve out a home office if you'd like. Downstairs, the finished basement provides extra flexibility, featuring a separate entrance, bedroom, bathroom, and storage rooms that are ideal for guests, extended family, or potential income. Outside, the backyard is a true retreat, with lush perennial plants, stone pathways, and a mature cherry tree that adds both beauty and shade. There's plenty of space to entertain under the trees or unwind by the charming patio. Its the kind of spot that's hard to find in the city - a hidden gem that feels like your own private oasis. It's a sanctuary, complemented by a detached garage for added convenience and located just moments from the vibrant St. Clair strip, with easy access to TTC, shops, Earlscourt Park, and all the local amenities you love. Whether you're drawn to its character or its versatility, this home is ready to welcome you. Don't miss your chance to put your personal touch on a property with so much to offer.
About This Property
111 Blackthorn Avenue, Etobicoke, M6N 3H4
Home Overview
Basic Information
Walk around the neighborhood
111 Blackthorn Avenue, Etobicoke, M6N 3H4
Shally Shi
Sales Representative, Dolphin Realty Inc
English, Mandarin
Residential ResaleProperty ManagementPre Construction
Mortgage Information
Estimated Payment
$0 Principal and Interest
 Walk Score for 111 Blackthorn Avenue
Walk Score for 111 Blackthorn Avenue

Book a Showing
Tour this home with Shally
Frequently Asked Questions
Can't find what you're looking for? Contact our support team for more information.
See the Latest Listings by Cities
1500+ home for sale in Ontario

Looking for Your Perfect Home?
Let us help you find the perfect home that matches your lifestyle
