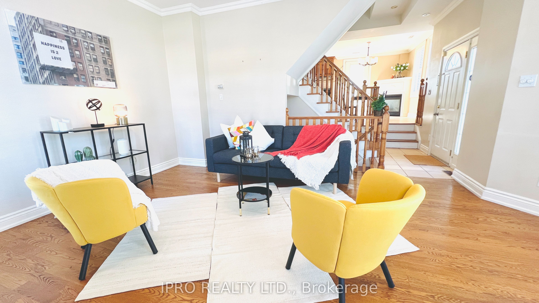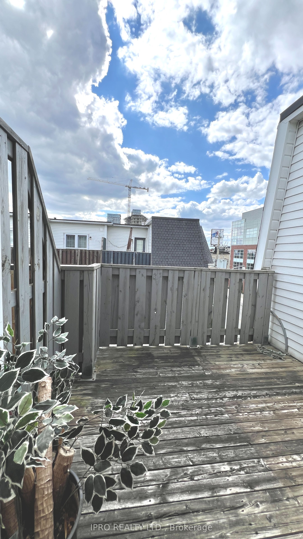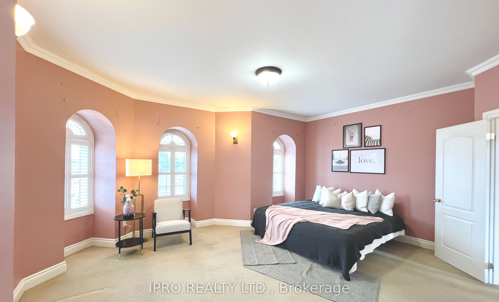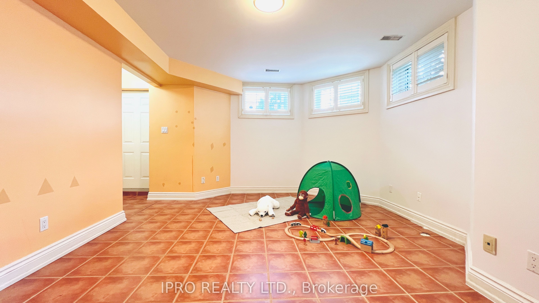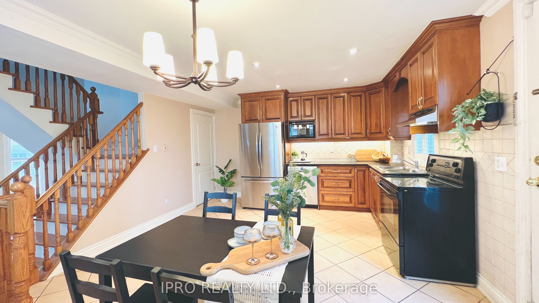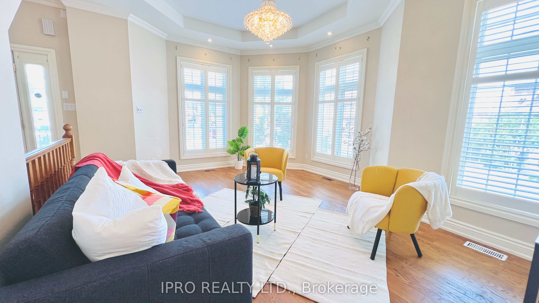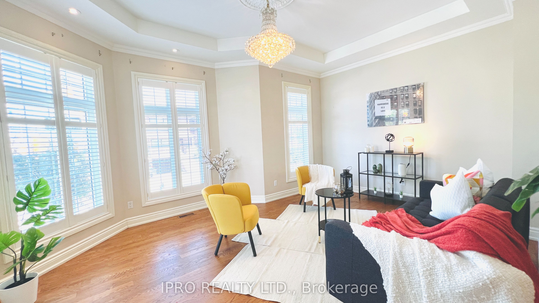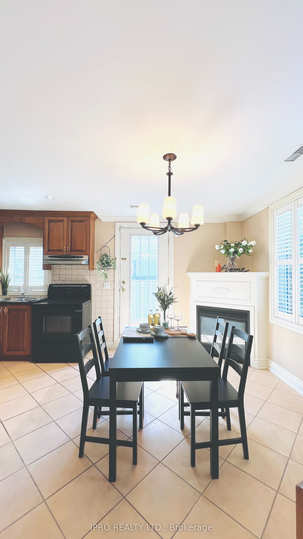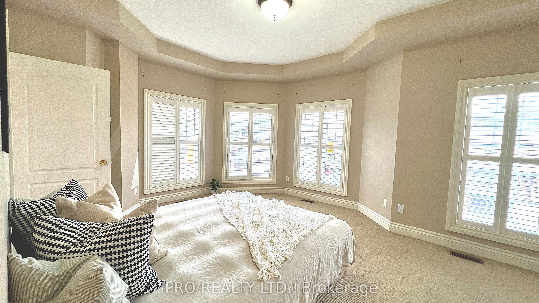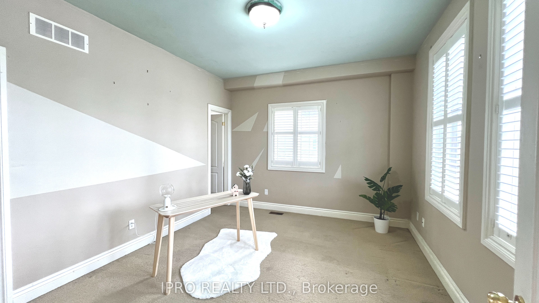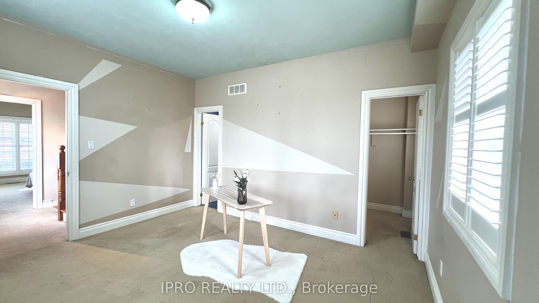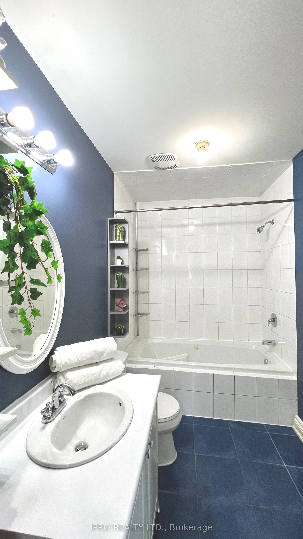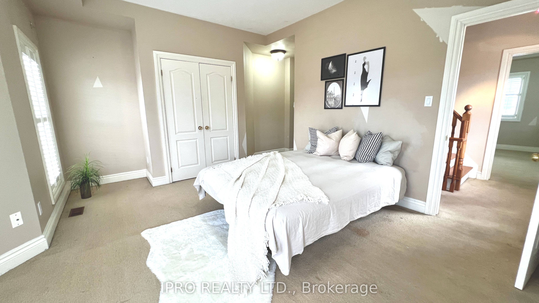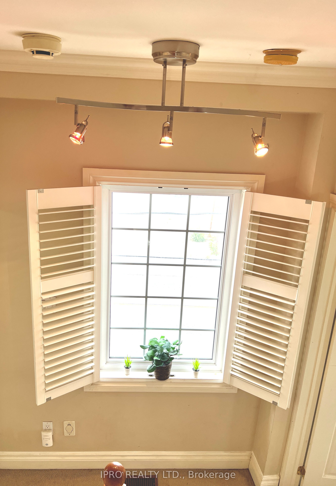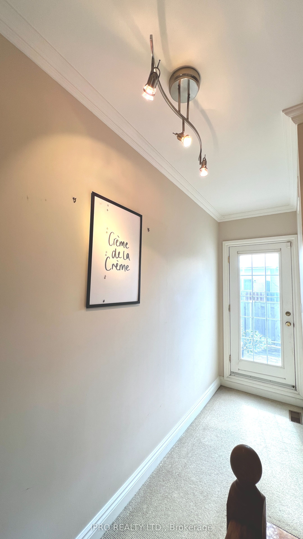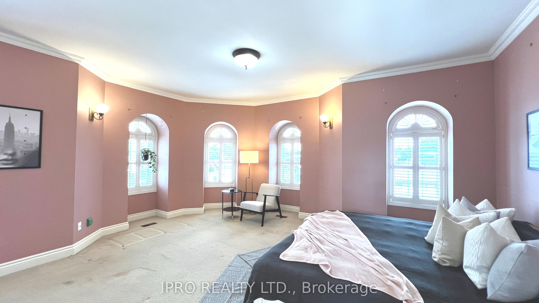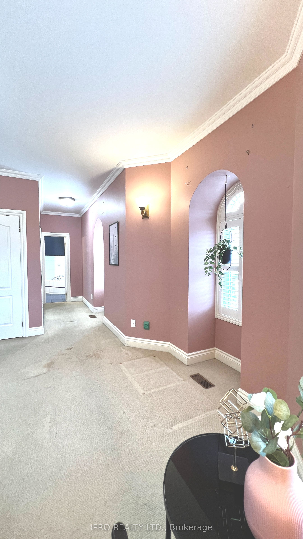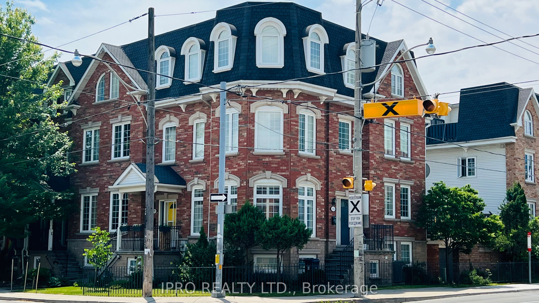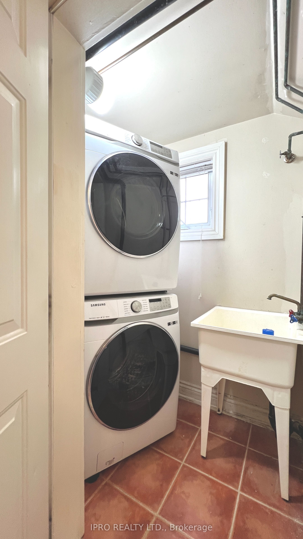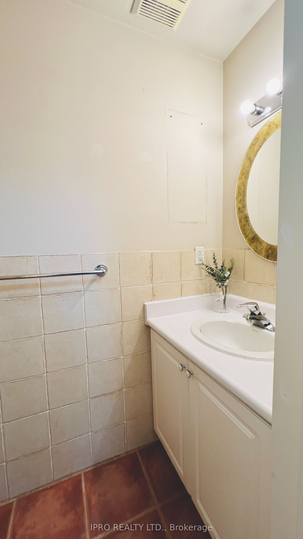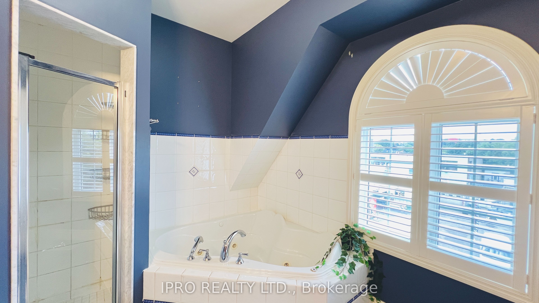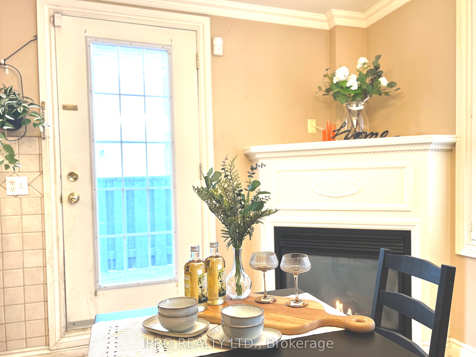
$1,249,000
Est. Payment
$4,770/mo*
*Based on 20% down, 4% interest, 30-year term
Listed by IPRO REALTY LTD.
Att/Row/Townhouse•MLS #W11982897•New
Room Details
| Room | Features | Level |
|---|---|---|
Living Room 11.32 × 17.42 m | Open ConceptOpen StairsHardwood Floor | Main |
Kitchen 15.91 × 17.42 m | Open ConceptWalk-OutCeramic Floor | Main |
Primary Bedroom 36.19 × 17.42 m | Large WindowWalk-In Closet(s)4 Pc Ensuite | Third |
Bedroom 2 17.39 × 17.42 m | Large Window3 Pc Ensuite | Second |
Bedroom 3 17.39 × 17.42 m | Large Window3 Pc Ensuite | Second |
Bedroom 4 17.42 × 20.28 m | Ceramic Floor2 Pc EnsuiteAbove Grade Window | Basement |
Client Remarks
Semi-like Freehold Townhome in the sought-after Dovercourt-Emerson-Junction area. This model home proudly has only one owner who bought the house directly from the reputable developer and upkeep this beautiful home for many years. This townhome is an end-unit with more than 2,000 Sq.Ft of living space, featuring a modern, open-concept design with a sleek kitchen, spacious bedrooms, and a top-floor retreat complete with a private ensuite and rooftop patio. The bright main floor boasts elegant crown moulding, a cozy fire place, and large windows filling the space with natural light. With a built-in double garage, direct indoor access, a sunlit backyard patio, and no maintenance fees, this home combines comfort and convenience. Close to TTC, schools, parks, and vibrant Bloor Street, it is the perfect spot to enjoy sophisticated urban living!
About This Property
1101 Dupont Street, Etobicoke, M6H 4J6
Home Overview
Basic Information
Walk around the neighborhood
1101 Dupont Street, Etobicoke, M6H 4J6
Shally Shi
Sales Representative, Dolphin Realty Inc
English, Mandarin
Residential ResaleProperty ManagementPre Construction
Mortgage Information
Estimated Payment
$0 Principal and Interest
 Walk Score for 1101 Dupont Street
Walk Score for 1101 Dupont Street

Book a Showing
Tour this home with Shally
Frequently Asked Questions
Can't find what you're looking for? Contact our support team for more information.
Check out 100+ listings near this property. Listings updated daily
See the Latest Listings by Cities
1500+ home for sale in Ontario

Looking for Your Perfect Home?
Let us help you find the perfect home that matches your lifestyle
