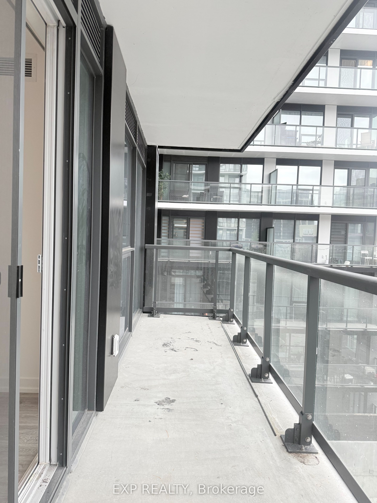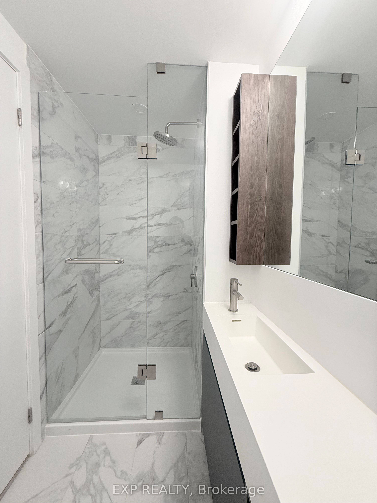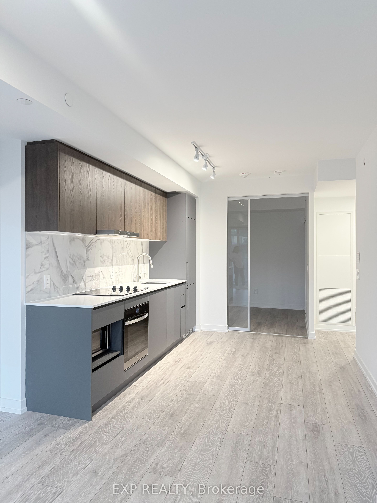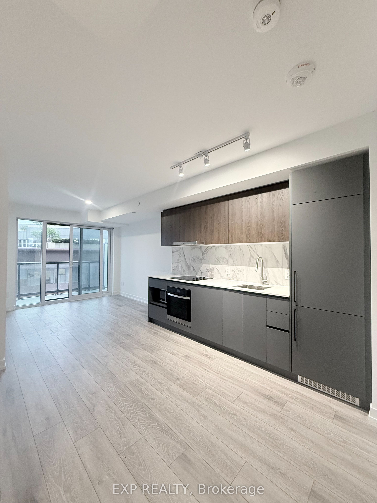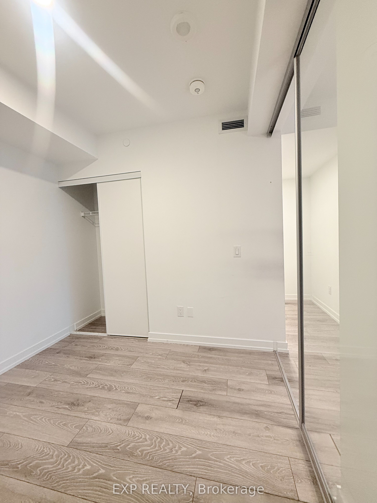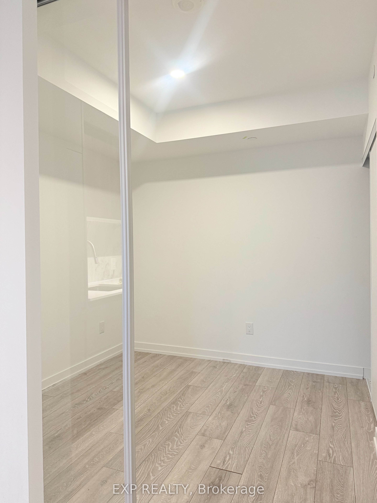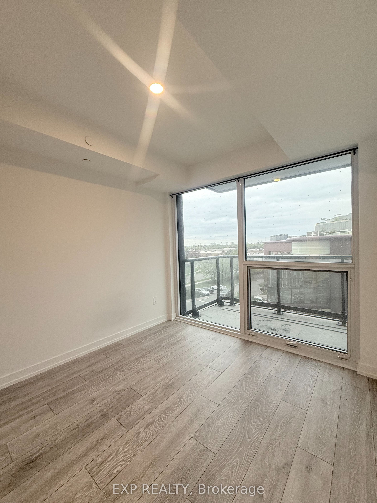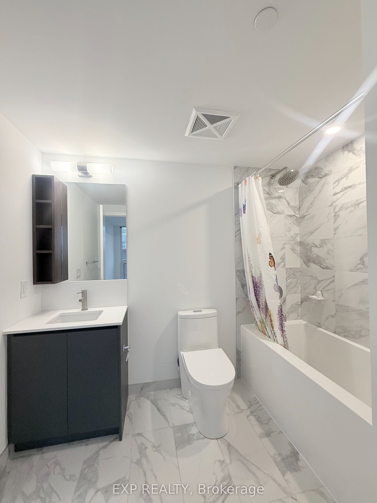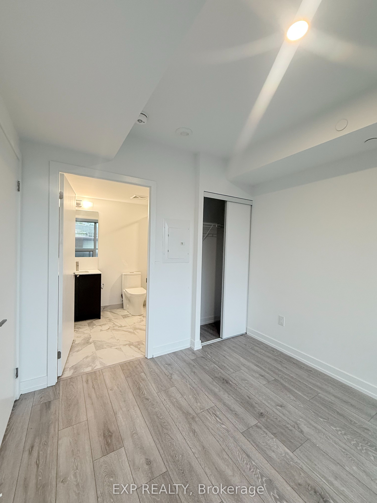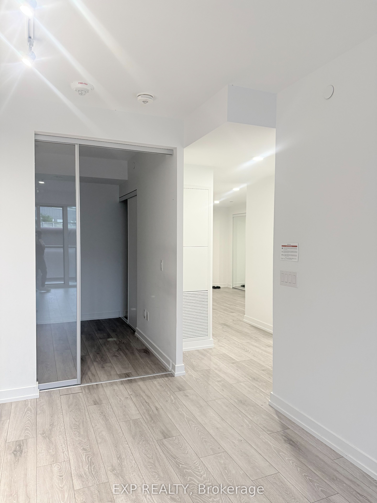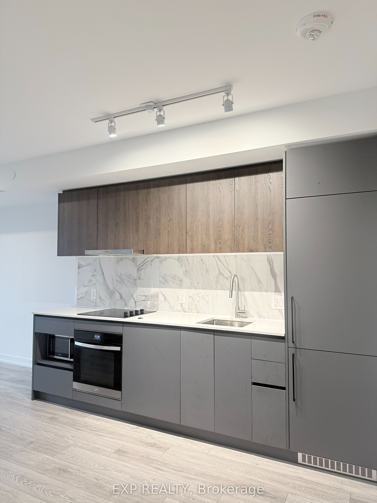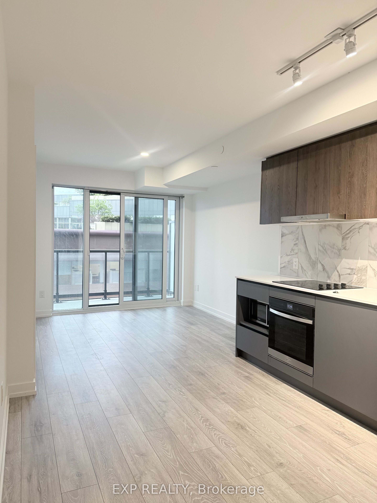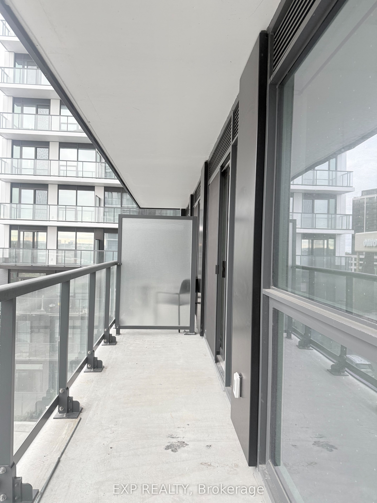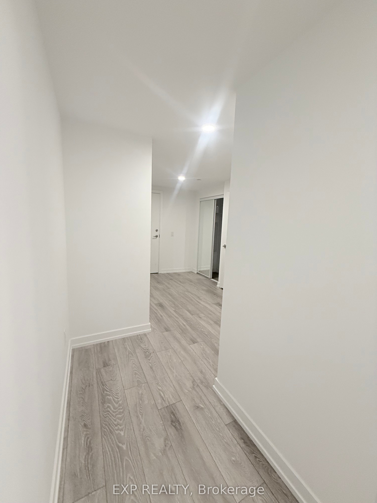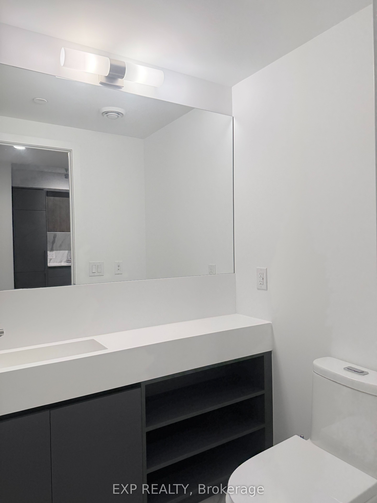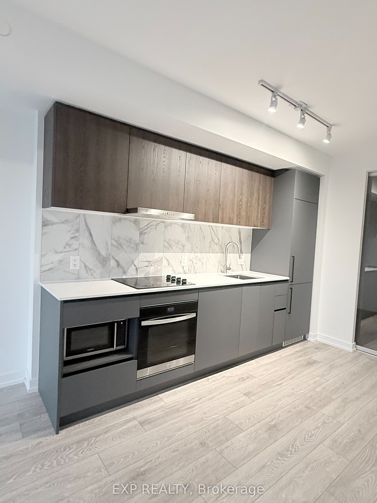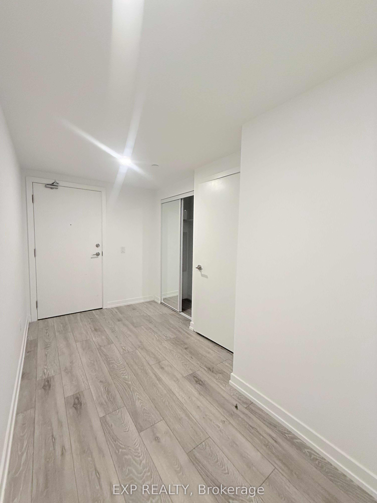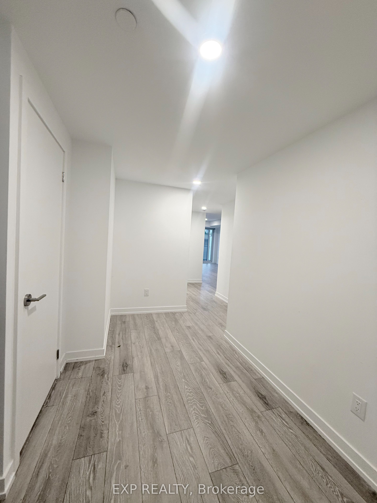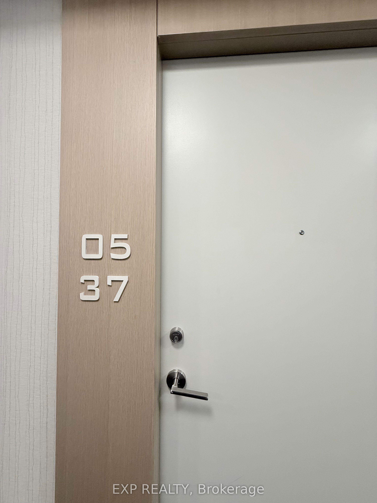
$2,800 /mo
Listed by EXP REALTY
Condo Apartment•MLS #W12164451•New
Room Details
| Room | Features | Level |
|---|---|---|
Living Room 7.13 × 3.02 m | LaminateW/O To BalconyCombined w/Dining | Flat |
Dining Room 7.13 × 3.02 m | Large WindowLaminateCombined w/Living | Flat |
Primary Bedroom 4.54 × 2.9 m | Laminate4 Pc EnsuiteLarge Window | Flat |
Bedroom 2 2.74 × 2.44 m | LaminateClosetGlass Doors | Flat |
Kitchen | BacksplashQuartz CounterStainless Steel Appl | Flat |
Client Remarks
Nearly new 2 bedrooms, 2 bath unit in WestLine Condos featuring a functional layout with open concept living/dining and walk-out to a spacious balcony. Stylish kitchen with built-in appliances, quartz counters & backsplash. Primary bedroom includes a private 4-pc ensuite bath. Second bedroom is generously sized with easy access to second full bath. Building Amenities includes a concierge, lounge with bar, private meeting room, children's playroom, gym, pet spa, automated parcel storage, rooftop terrace with BBQ. Unbeatable Location - Steps to Sheppard West Subway, GO Station, TTC, Downsview Park, Yorkdale, Hwy 401/Allen Rd. Ideal for commuters, professionals, and investors
About This Property
1100 Sheppard Avenue, Etobicoke, M3J 0H1
Home Overview
Basic Information
Amenities
Party Room/Meeting Room
Rooftop Deck/Garden
Visitor Parking
Elevator
Concierge
Gym
Walk around the neighborhood
1100 Sheppard Avenue, Etobicoke, M3J 0H1
Shally Shi
Sales Representative, Dolphin Realty Inc
English, Mandarin
Residential ResaleProperty ManagementPre Construction
 Walk Score for 1100 Sheppard Avenue
Walk Score for 1100 Sheppard Avenue

Book a Showing
Tour this home with Shally
Frequently Asked Questions
Can't find what you're looking for? Contact our support team for more information.
See the Latest Listings by Cities
1500+ home for sale in Ontario

Looking for Your Perfect Home?
Let us help you find the perfect home that matches your lifestyle
