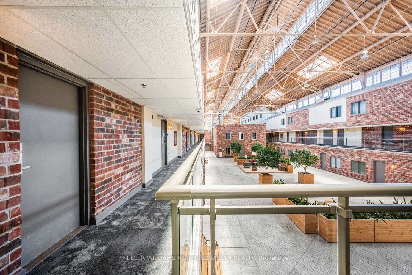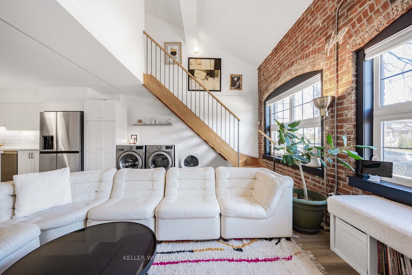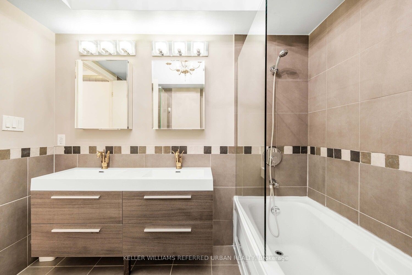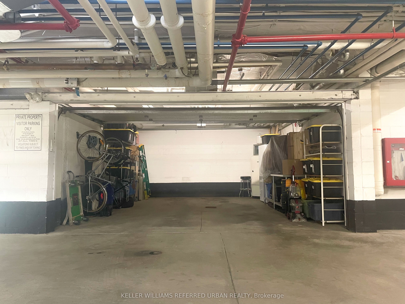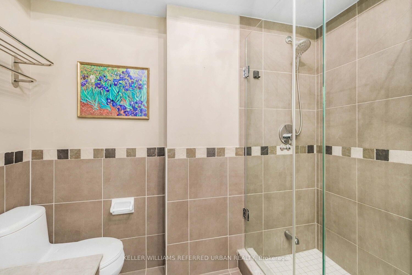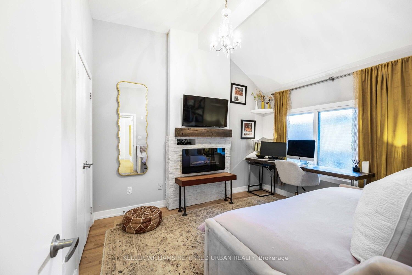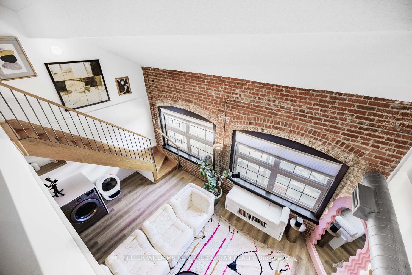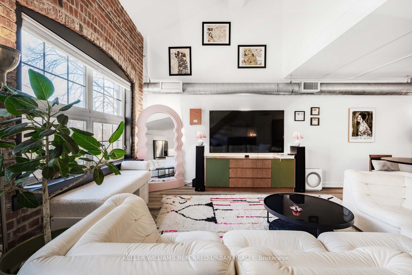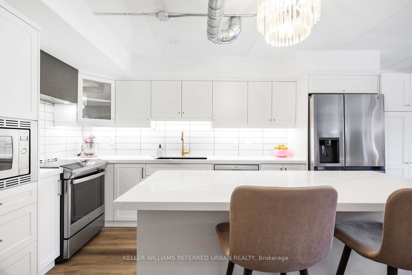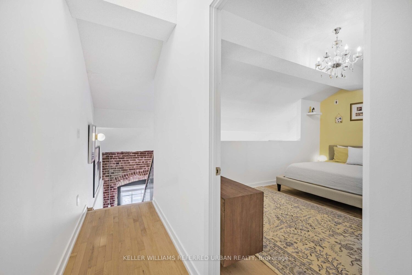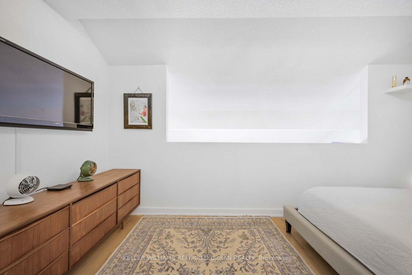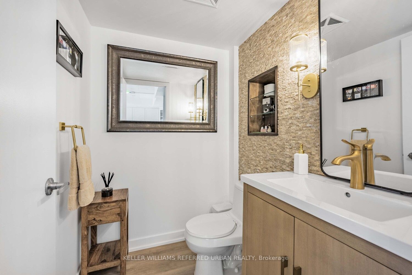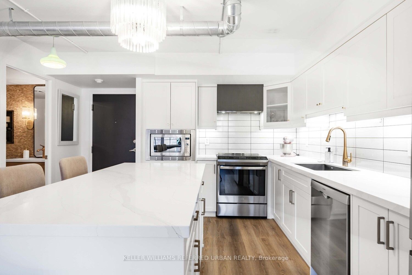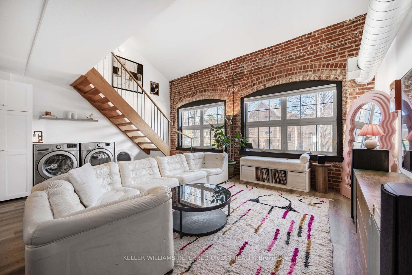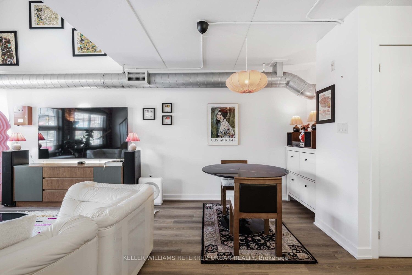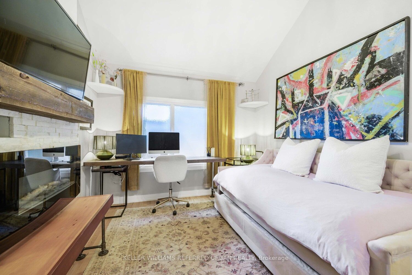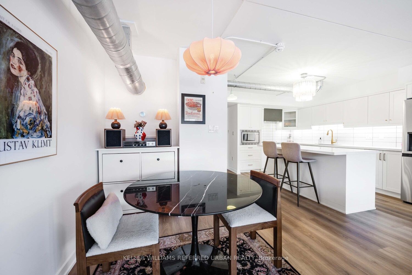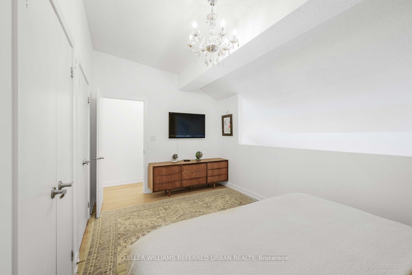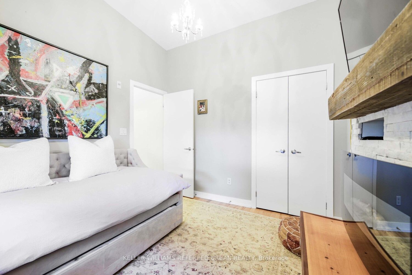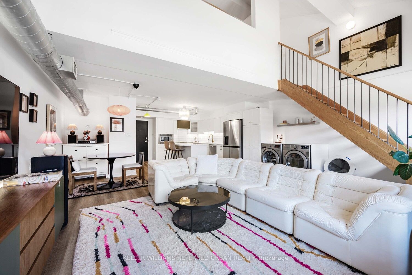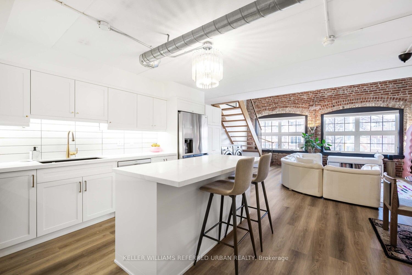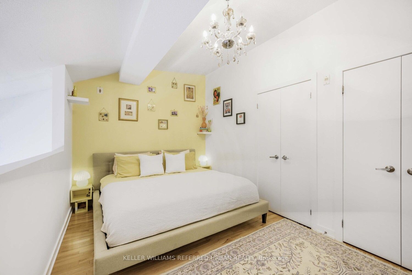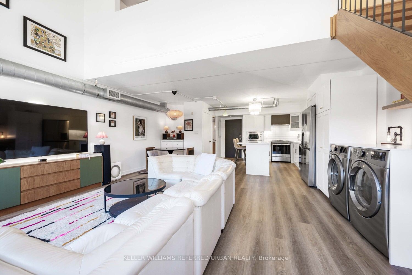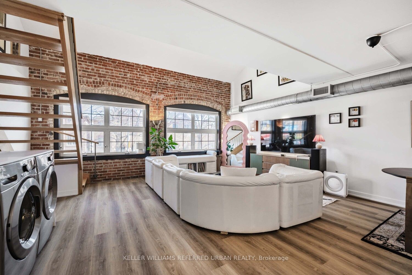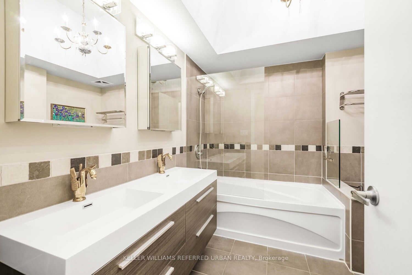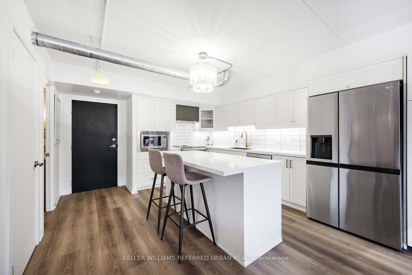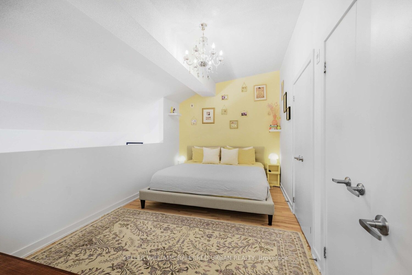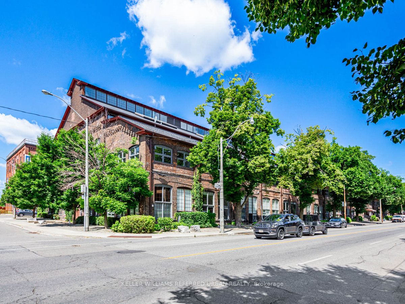
$1,098,000
Est. Payment
$4,194/mo*
*Based on 20% down, 4% interest, 30-year term
Listed by KELLER WILLIAMS REFERRED URBAN REALTY
Condo Apartment•MLS #W12127260•New
Included in Maintenance Fee:
Common Elements
Building Insurance
Parking
Water
Room Details
| Room | Features | Level |
|---|---|---|
Kitchen 2.74 × 2.72 m | Stainless Steel ApplOpen ConceptHardwood Floor | Main |
Dining Room 5.79 × 6.2 m | Open ConceptCombined w/LivingHardwood Floor | Main |
Living Room 5.79 × 6.2 m | Vaulted Ceiling(s)Large WindowOpen Concept | Main |
Primary Bedroom 4.7 × 3 m | His and Hers ClosetsOverlooks LivingHardwood Floor | Upper |
Bedroom 2 3 × 3.53 m | Fireplace InsertClosetWindow | Upper |
Client Remarks
This newly renovated loft has a brand new kitchen that''s perfect for entertaining! Enjoy open concept living on the first floor with new flooring, a cool powder room for your guests and soaring high ceilings with an exposed brick wall for the ultimate wow factor. Experience unparalleled loft living in the West End's most distinctive and sought-after building: The Foundry Lofts! This exceptional 2-bedroom, 2-bathroom hard loft conversion masterfully combines industrial charm with modern luxury across two spacious levels. Spanning approximately 1,145 sq. ft., this unit features stunning exposed brick and ductwork. And a rarely offered 2 side by side parking with your own private garage door for privacy and added space. The open-concept main floor is designed for both comfort and style, showcasing impressive living room ceilings. Enjoy arched panoramic windows, a sunlit 16,000 sq. ft. atrium with Wi-Fi, and a year-round comfortable environment. You'll be just steps away from Balzac's Coffee, Century Park Tavern, and nearby parks, including a children's playground and dog park. Explore the vibrant Geary Ave. scene with Blood Bros. Craft Beer and Parallel Restaurant, or shop at Corso Italia on St. Clair Ave. W. Building Amenities Include Party Room, Fitness Room, Screening Room, and Ample Visitor Parking. Steps to Playground, Parks, Shopping, Coffee Shop, Restaurants, Transit and All This Trendy Area Has to Offer.
About This Property
1100 Lansdowne Avenue, Etobicoke, M6H 4K1
Home Overview
Basic Information
Amenities
Bike Storage
Gym
Visitor Parking
Walk around the neighborhood
1100 Lansdowne Avenue, Etobicoke, M6H 4K1
Shally Shi
Sales Representative, Dolphin Realty Inc
English, Mandarin
Residential ResaleProperty ManagementPre Construction
Mortgage Information
Estimated Payment
$0 Principal and Interest
 Walk Score for 1100 Lansdowne Avenue
Walk Score for 1100 Lansdowne Avenue

Book a Showing
Tour this home with Shally
Frequently Asked Questions
Can't find what you're looking for? Contact our support team for more information.
See the Latest Listings by Cities
1500+ home for sale in Ontario

Looking for Your Perfect Home?
Let us help you find the perfect home that matches your lifestyle
