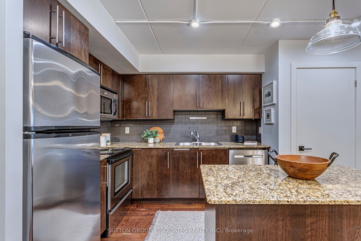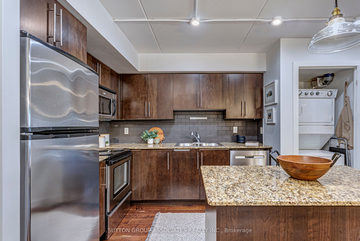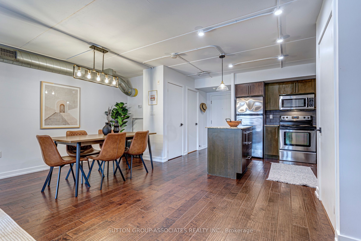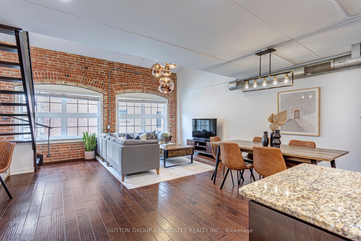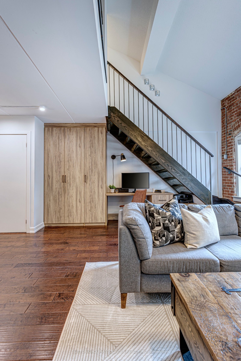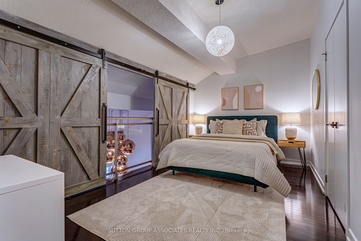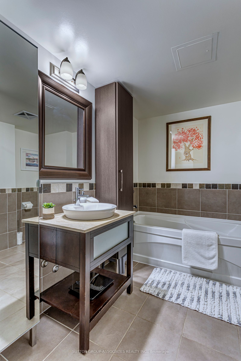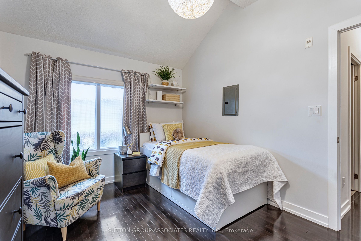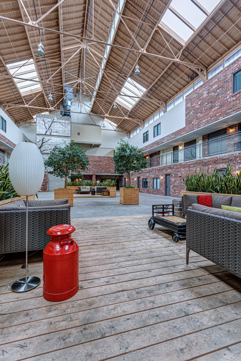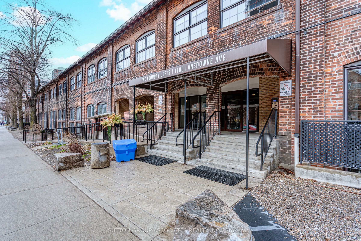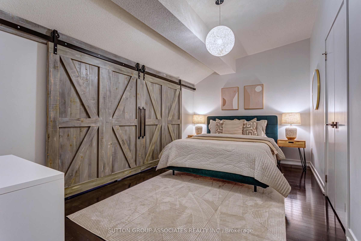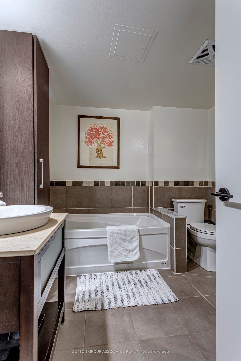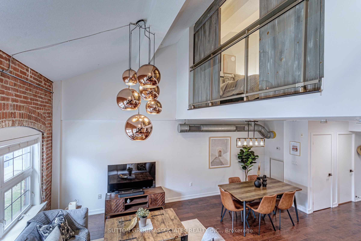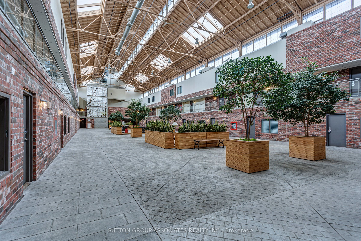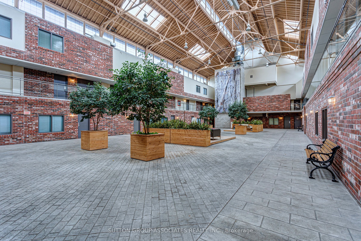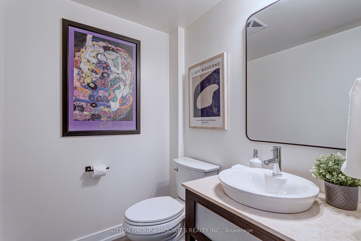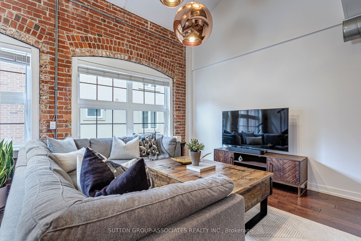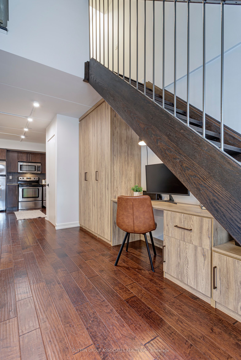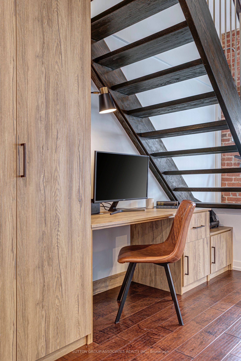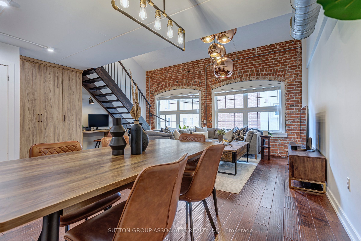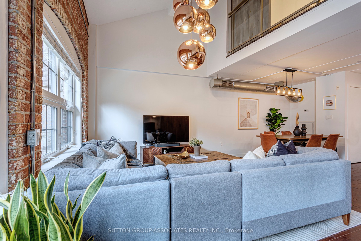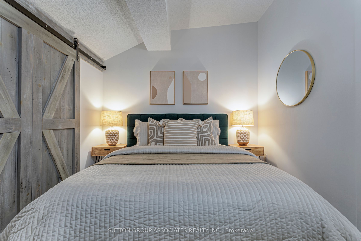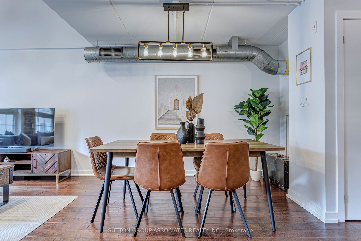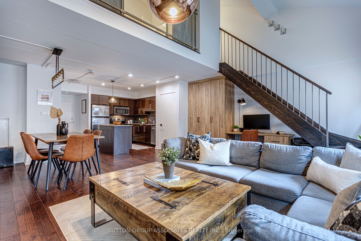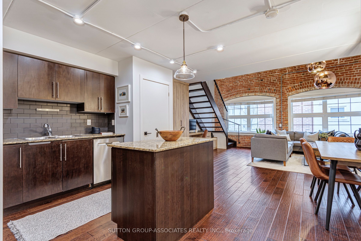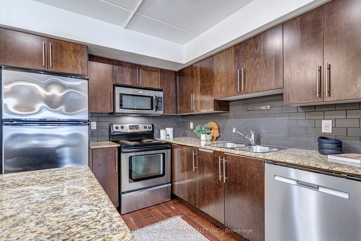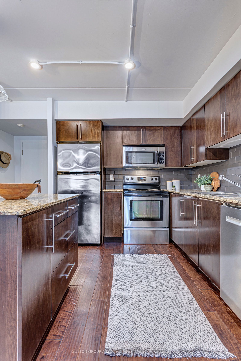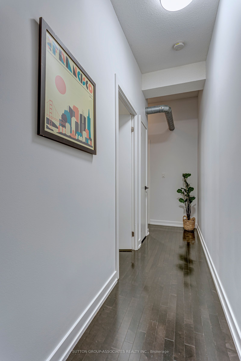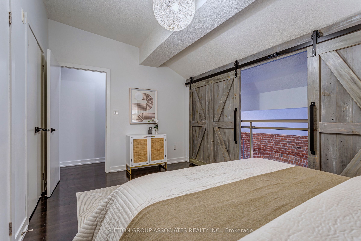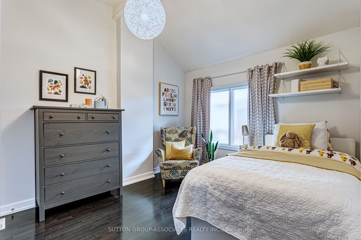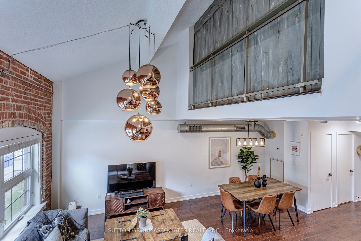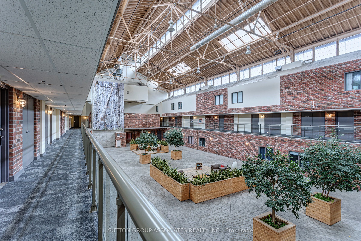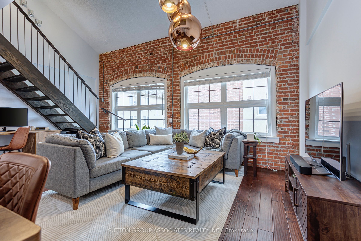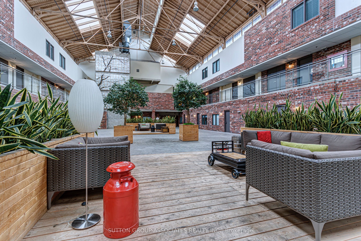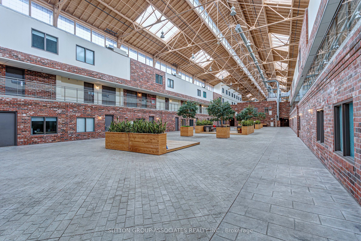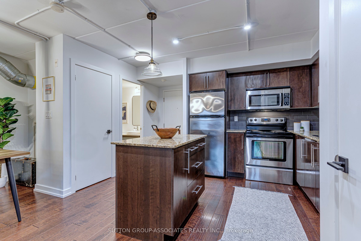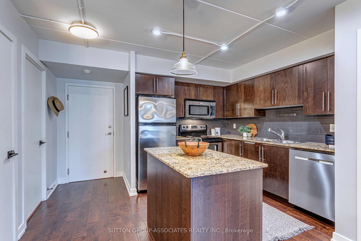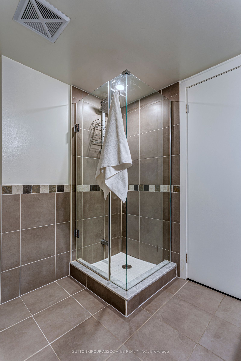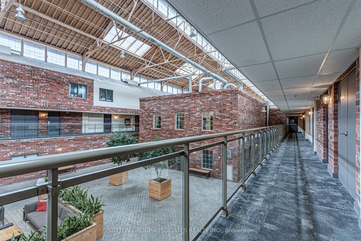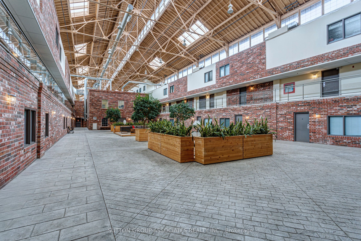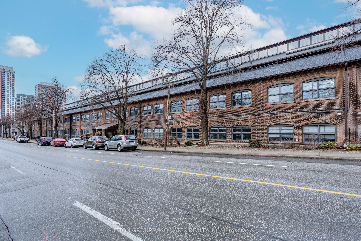
$899,000
Est. Payment
$3,434/mo*
*Based on 20% down, 4% interest, 30-year term
Listed by SUTTON GROUP-ASSOCIATES REALTY INC.
Condo Apartment•MLS #W12093033•New
Included in Maintenance Fee:
Heat
Water
Parking
Building Insurance
Room Details
| Room | Features | Level |
|---|---|---|
Living Room 5.8 × 5.7 m | Hardwood FloorOpen ConceptCathedral Ceiling(s) | Main |
Dining Room 5.8 × 5.7 m | Hardwood FloorCombined w/LivingPicture Window | Main |
Kitchen 2.9 × 2.8 m | Hardwood FloorCentre IslandGranite Counters | Main |
Primary Bedroom 4.74 × 2.9 m | Hardwood FloorDouble ClosetOverlooks Living | Second |
Bedroom 3.54 × 2.97 m | Hardwood FloorDouble ClosetWindow | Second |
Client Remarks
Welcome to 333 - 1100 Lansdowne Ave in the Foundry Lofts One of the most interesting and unique loft conversion buildings in the City with its 4-5 story atrium with multiple sitting and relaxing spaces to hang out with the family or neighbours in all kinds of weather and temperatures. This almost 1200 sq ft unit features: hardwood floors throughout; exposed brick; vaulted ceilings; excellent in suite storage options; upgraded lighting fixtures and a full sized living/dining room/kitchen space for easy at home living and entertaining. Recent upgrades include a new under stairs built in work space and storage closet: closet organizers in the primary bedroom and custom built barn doors closing the primary bedroom from the living room below plus a fresh coat of paint for an easy move and enjoy experience. With the TTC right outside the door it is an easy commute to the Bloor Subway Line, for bike riders there are numerous bike lanes and the West Toronto Rail Path just next door. Steps to Earlscourt Park: with its swimming pool; playing fields; artificial outdoor ice rink; and beach volley ball courts. Short walk, (across the street) from Balzacs Coffee and soon to be open Aisle 24 convenience store, & Cheffry's Bistro plus. Large grocery store and Geary street food scene minutes away as is the Junction/Roncesvalles & High Park.
About This Property
1100 Lansdowne Avenue, Etobicoke, M6H 4K1
Home Overview
Basic Information
Amenities
Party Room/Meeting Room
Recreation Room
Visitor Parking
Gym
Walk around the neighborhood
1100 Lansdowne Avenue, Etobicoke, M6H 4K1
Shally Shi
Sales Representative, Dolphin Realty Inc
English, Mandarin
Residential ResaleProperty ManagementPre Construction
Mortgage Information
Estimated Payment
$0 Principal and Interest
 Walk Score for 1100 Lansdowne Avenue
Walk Score for 1100 Lansdowne Avenue

Book a Showing
Tour this home with Shally
Frequently Asked Questions
Can't find what you're looking for? Contact our support team for more information.
See the Latest Listings by Cities
1500+ home for sale in Ontario

Looking for Your Perfect Home?
Let us help you find the perfect home that matches your lifestyle
