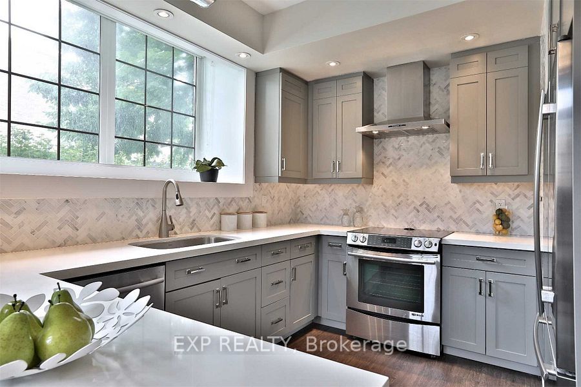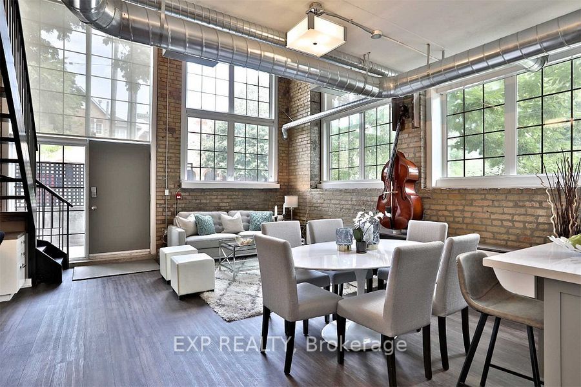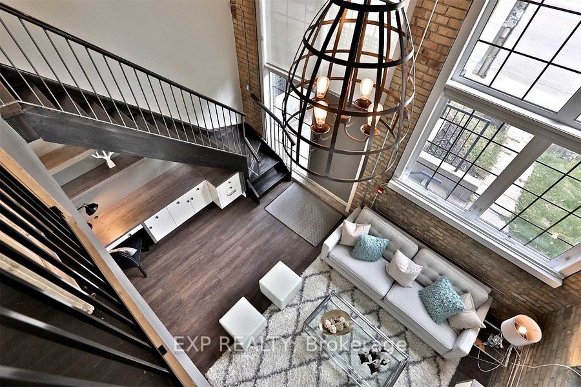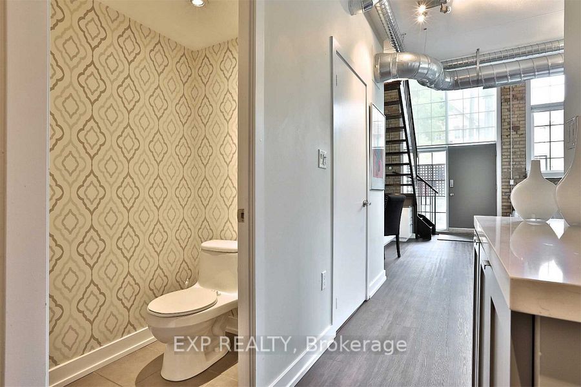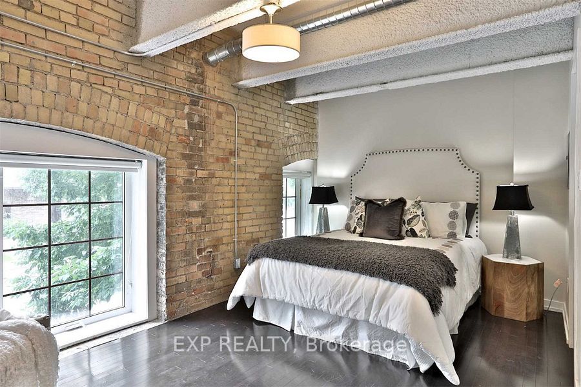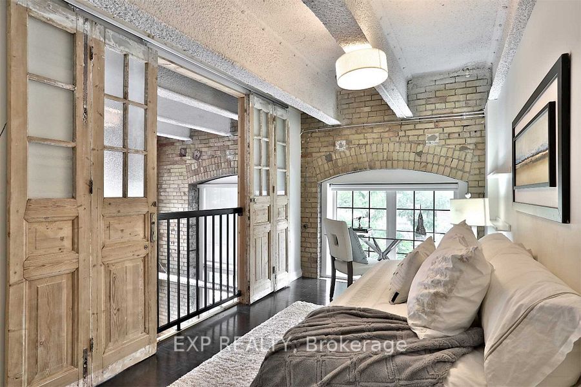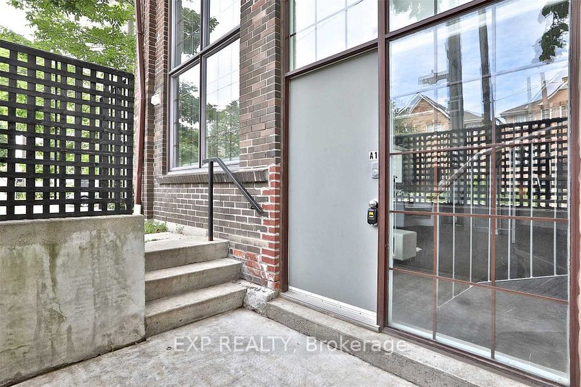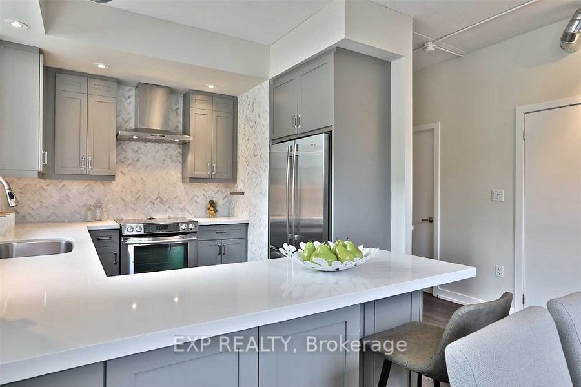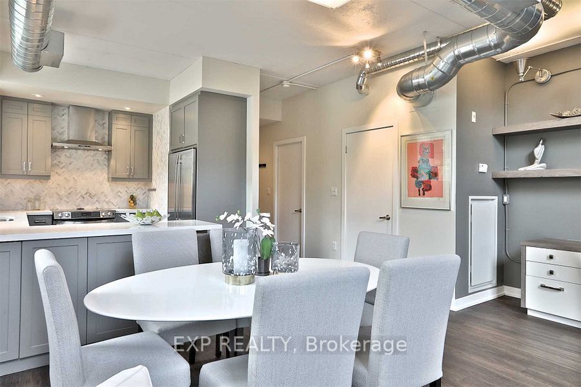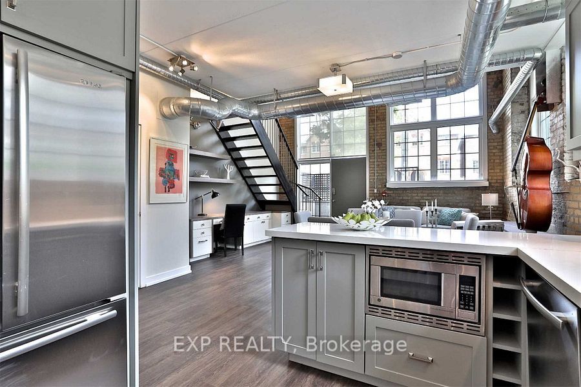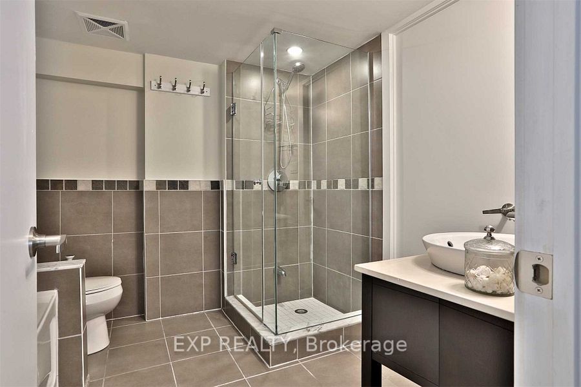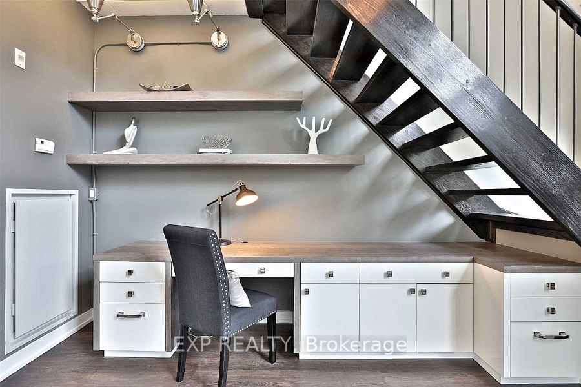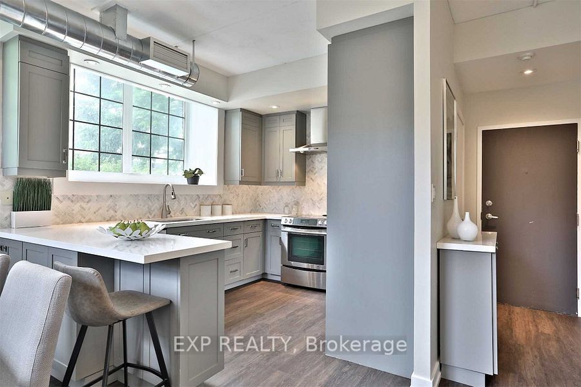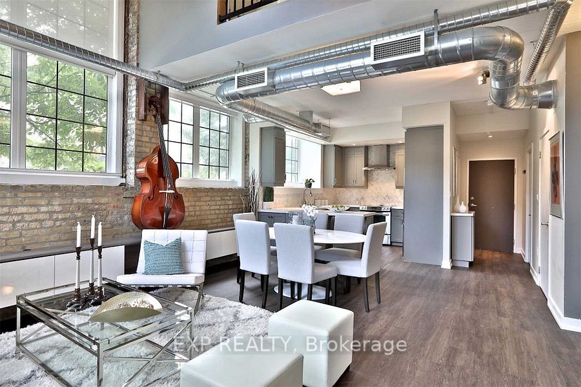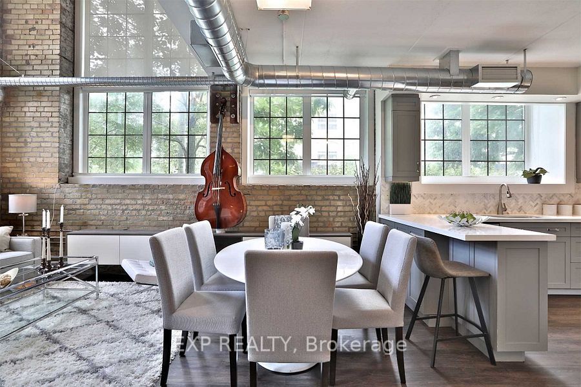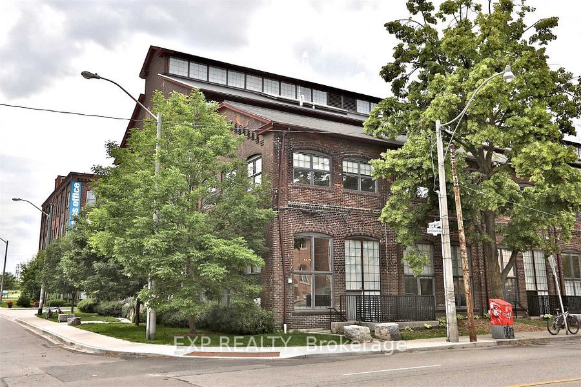
$4,100 /mo
Listed by EXP REALTY
Condo Apartment•MLS #W12050121•New
Room Details
| Room | Features | Level |
|---|---|---|
Kitchen 3.14 × 3.3 m | Vinyl FloorBreakfast BarCombined w/Living | |
Dining Room 5.76 × 5.69 m | Vinyl FloorLarge WindowCombined w/Living | Main |
Living Room 5.76 × 5.69 m | Vinyl FloorCathedral Ceiling(s)W/O To Patio | Main |
Primary Bedroom 4.78 × 3.9 m | Hardwood FloorB/I ClosetSemi Ensuite | Upper |
Bedroom 2 4.56 × 3.07 m | Hardwood FloorLarge WindowOverlooks Garden | Upper |
Client Remarks
One Of The Most Stylish & Bright Lofts In The City! South East Corner Unit With 20' High Warehouse Windows. Designer Kitchen With Marble Back Splash & Custom Built-Ins. Well Thought Out Details & Built-Ins Maximize Style & Storage. One Of Only 4 Lofts At The Foundry With A Private Patio (Bbq's Permitted) & Providing A Private Entrance. Only 2 Storey Unit With A Master Semi Ensuite. The Crown Jewel Of The Foundry Lofts.
About This Property
1100 Lansdowne Avenue, Etobicoke, M6H 4K1
Home Overview
Basic Information
Amenities
Party Room/Meeting Room
Visitor Parking
BBQs Allowed
Exercise Room
Media Room
Walk around the neighborhood
1100 Lansdowne Avenue, Etobicoke, M6H 4K1
Shally Shi
Sales Representative, Dolphin Realty Inc
English, Mandarin
Residential ResaleProperty ManagementPre Construction
 Walk Score for 1100 Lansdowne Avenue
Walk Score for 1100 Lansdowne Avenue

Book a Showing
Tour this home with Shally
Frequently Asked Questions
Can't find what you're looking for? Contact our support team for more information.
Check out 100+ listings near this property. Listings updated daily
See the Latest Listings by Cities
1500+ home for sale in Ontario

Looking for Your Perfect Home?
Let us help you find the perfect home that matches your lifestyle
