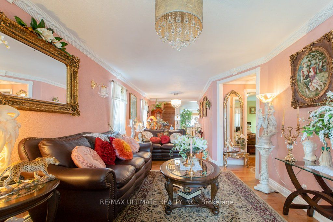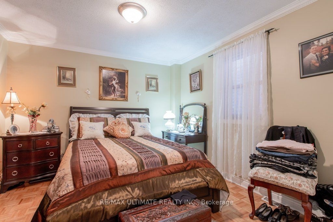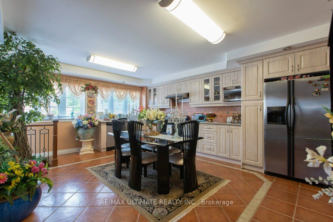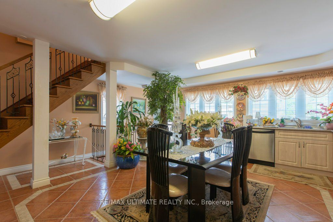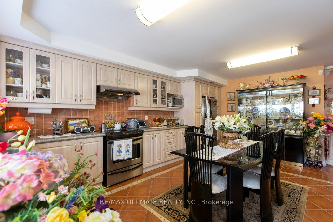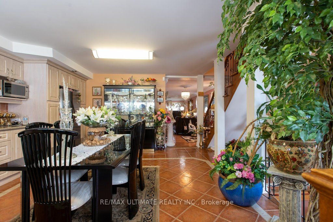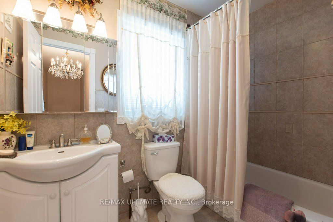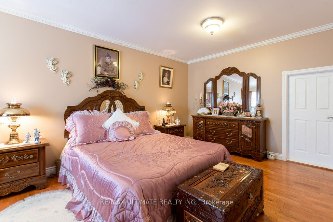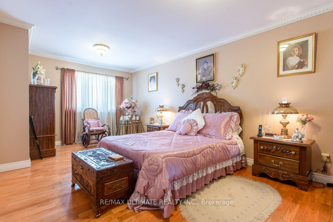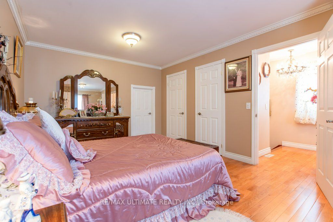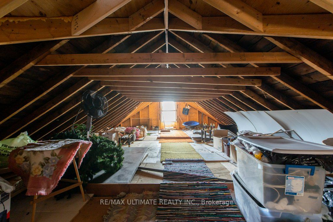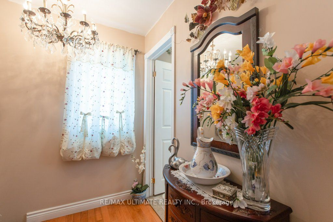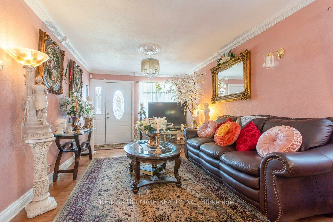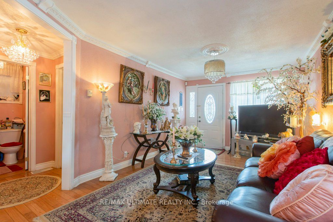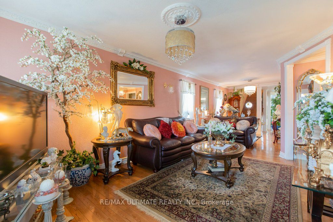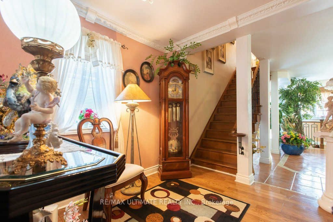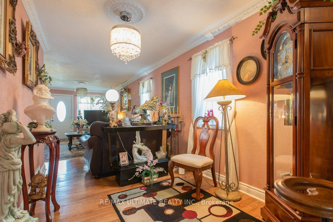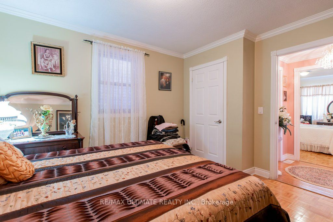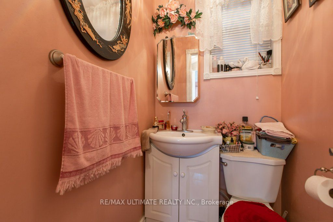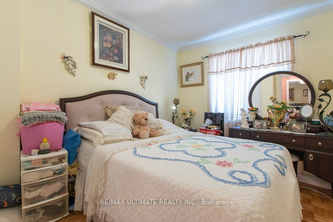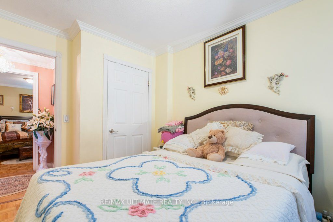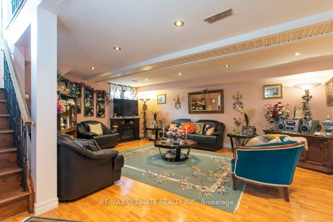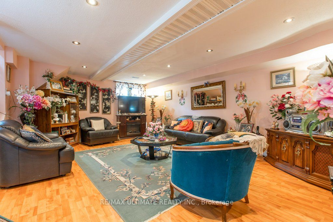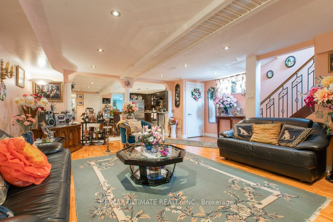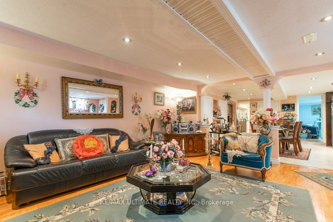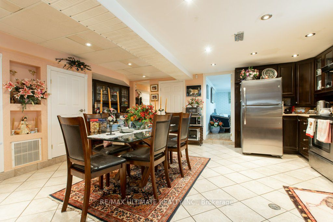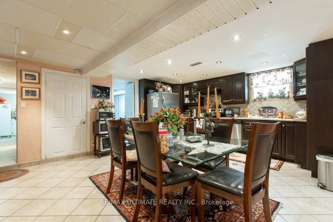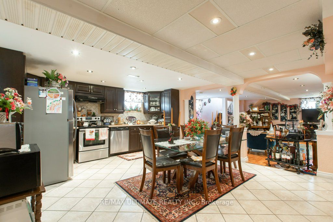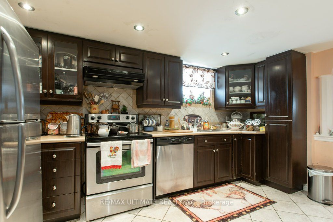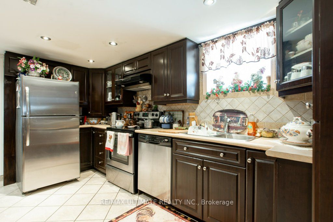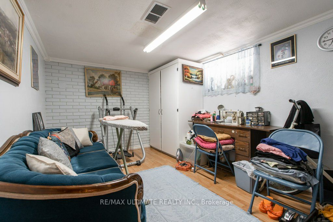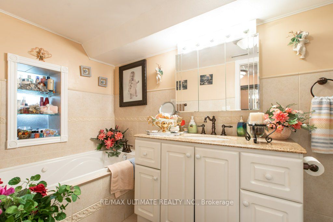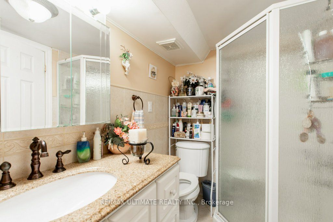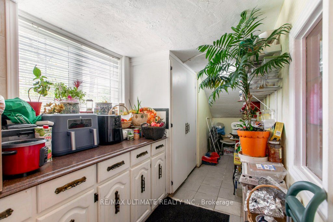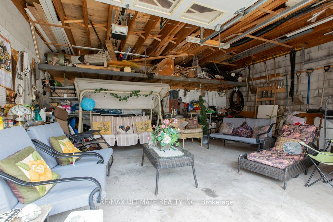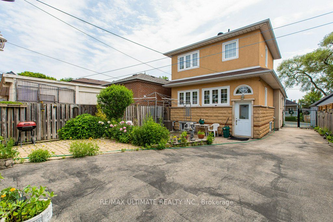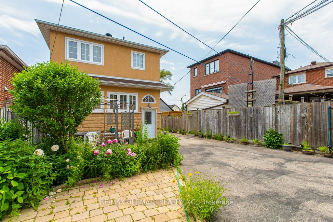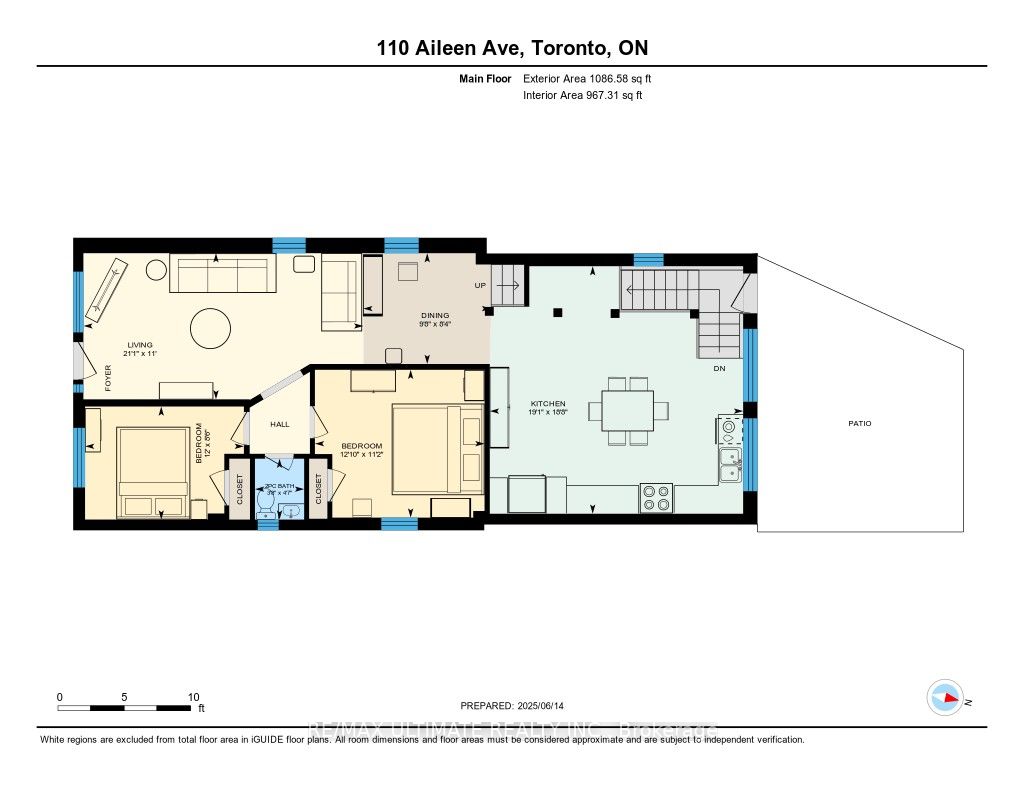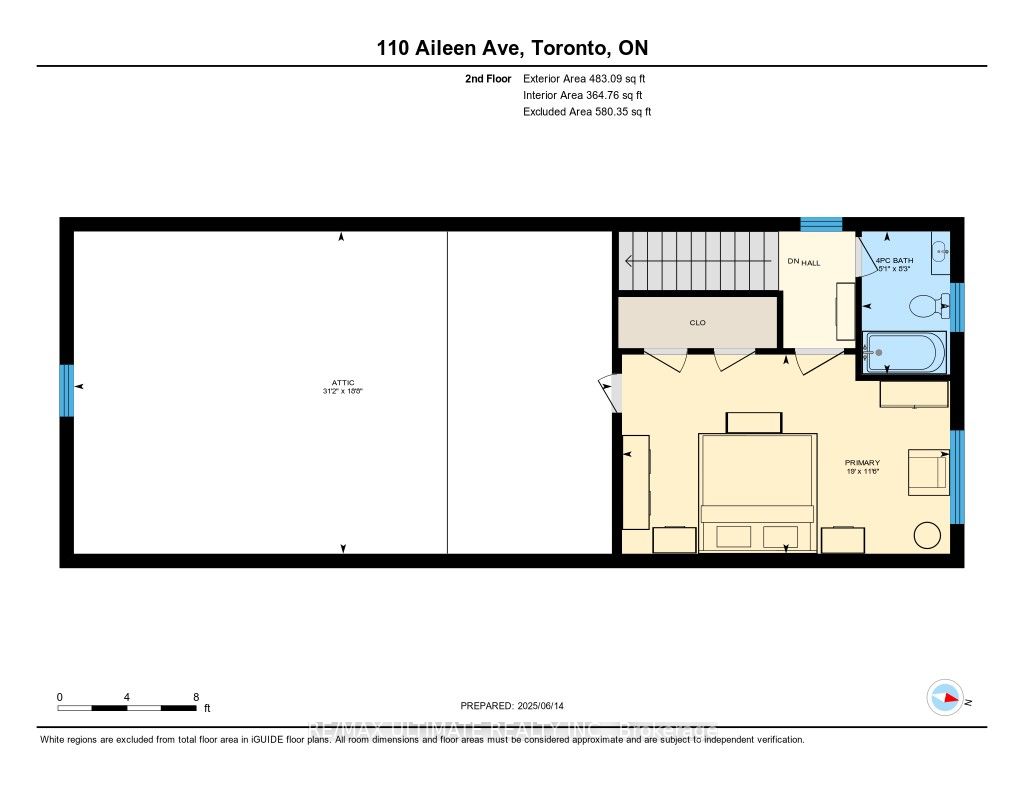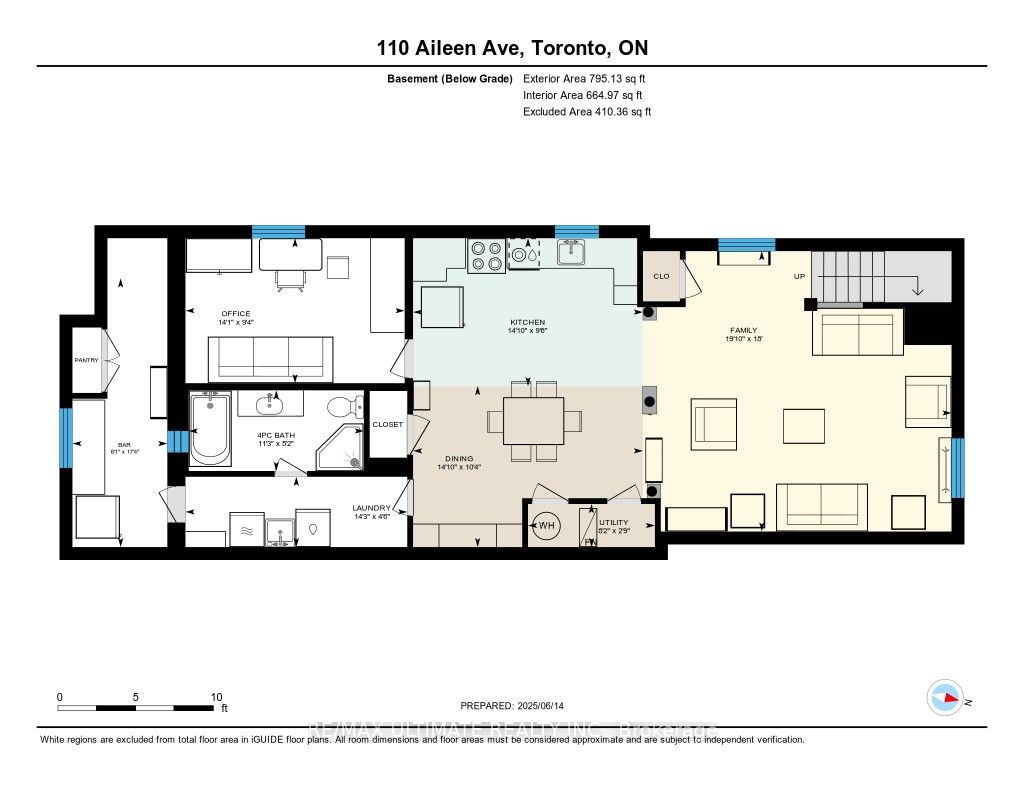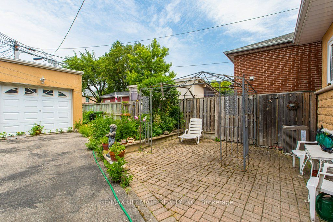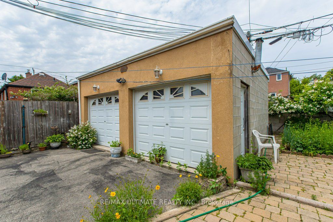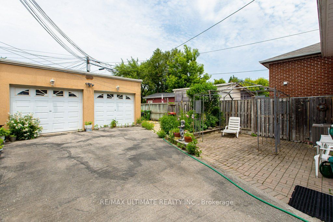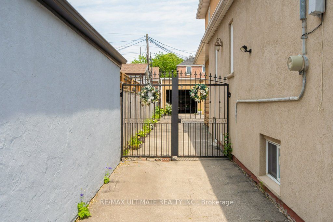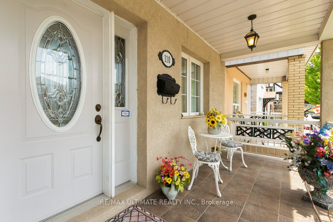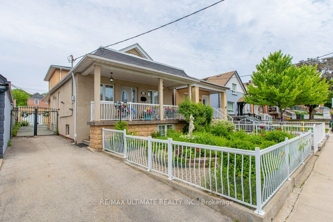
$1,249,000
Est. Payment
$4,770/mo*
*Based on 20% down, 4% interest, 30-year term
Listed by RE/MAX ULTIMATE REALTY INC.
Detached•MLS #W12222966•New
Room Details
| Room | Features | Level |
|---|---|---|
Living Room 6.43 × 3.36 m | Hardwood FloorCrown MouldingLarge Window | Main |
Dining Room 6.43 × 3.36 m | Ceramic BacksplashUpdatedCeramic Backsplash | Main |
Bedroom 3.4 × 3.9 m | Hardwood FloorClosetWindow | Main |
Bedroom 2.6 × 3.65 m | Hardwood FloorClosetWindow | Main |
Primary Bedroom 3.31 × 5.79 m | Hardwood Floor4 Pc BathHis and Hers Closets | Upper |
Living Room 5.5 × 6.05 m | LaminatePot LightsOpen Concept | Basement |
Client Remarks
Fabulous bungalow featuring a rear second-floor addition, offering a total of over 2,300 square feet of living space (1,569 square feet above ground and 800 square feet below ground). The home was fully renovated and extended in 2008, using high-quality materials and craftsmanship. It boasts a large front veranda and an entrance door with glass panels. The spacious open-concept living and dining area crown molding. Modern kitchen is equipped with stainless steel appliances, glass cabinets, and a ceramic backsplash, along with a large wall-to-wall window that leads out to an interlocking patio. An oak staircase leads to the primary bedroom, which features his and her closets and a four-piece washroom. The professionally finished basement has a separate entrance, a large living room and dining area, a modern kitchen with stainless steel appliances, and an additional bedroom. The property features a private driveway with a double garage, providing a total of six parking spaces.
About This Property
110 Aileen Avenue, Etobicoke, M6M 1E9
Home Overview
Basic Information
Walk around the neighborhood
110 Aileen Avenue, Etobicoke, M6M 1E9
Shally Shi
Sales Representative, Dolphin Realty Inc
English, Mandarin
Residential ResaleProperty ManagementPre Construction
Mortgage Information
Estimated Payment
$0 Principal and Interest
 Walk Score for 110 Aileen Avenue
Walk Score for 110 Aileen Avenue

Book a Showing
Tour this home with Shally
Frequently Asked Questions
Can't find what you're looking for? Contact our support team for more information.
See the Latest Listings by Cities
1500+ home for sale in Ontario

Looking for Your Perfect Home?
Let us help you find the perfect home that matches your lifestyle
