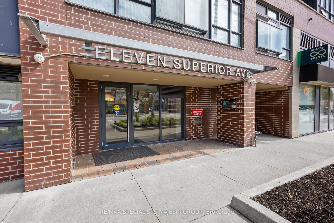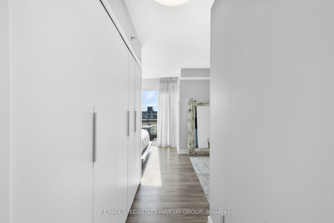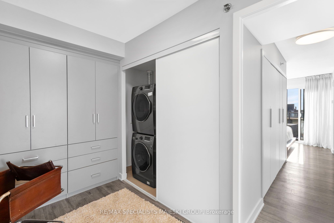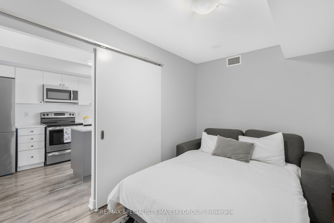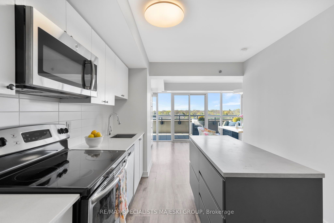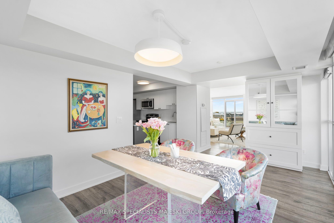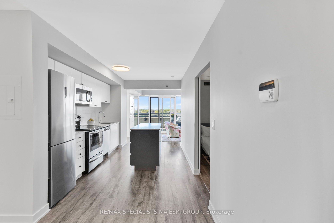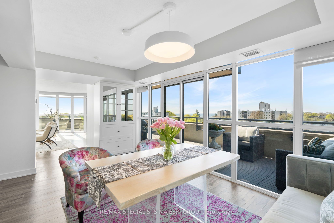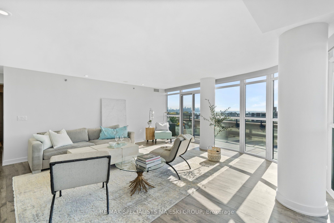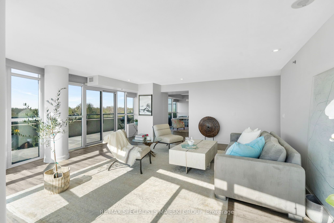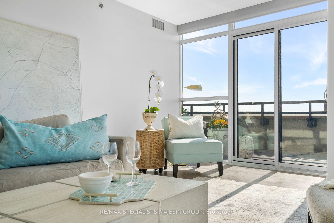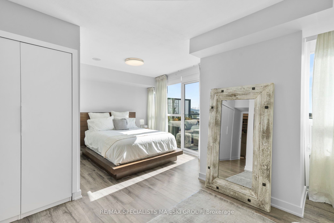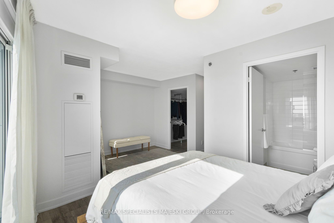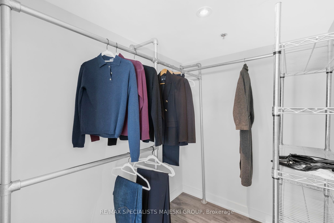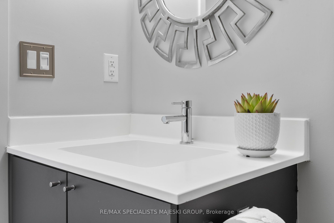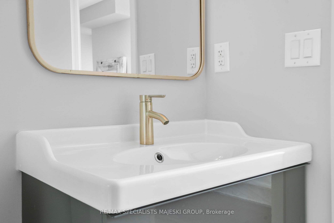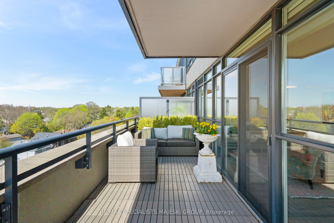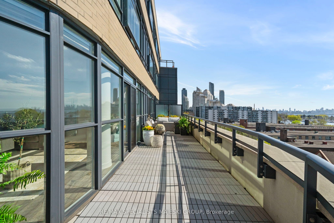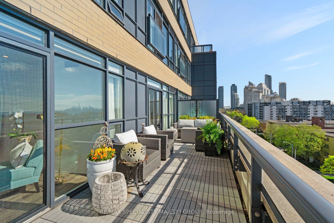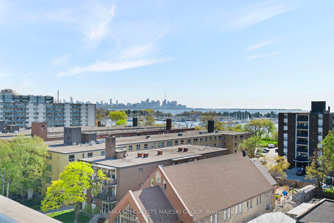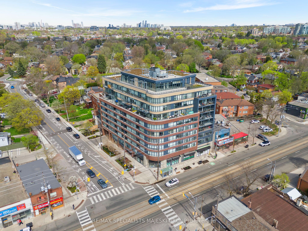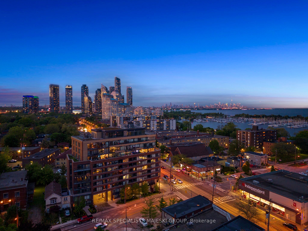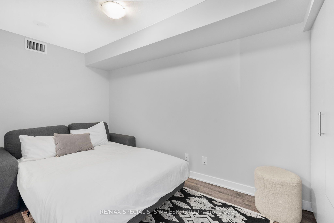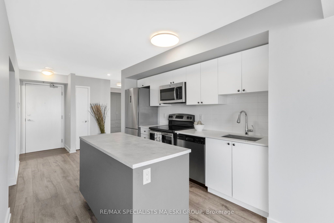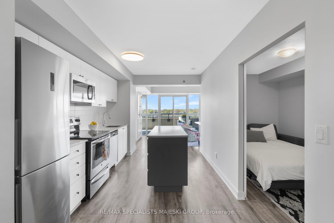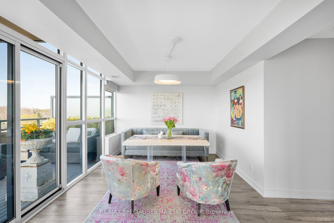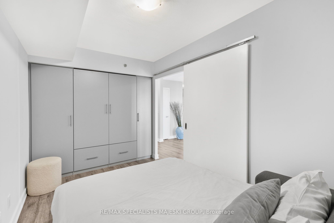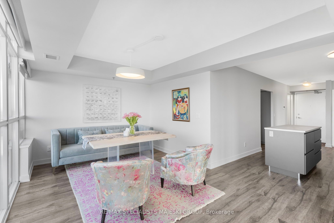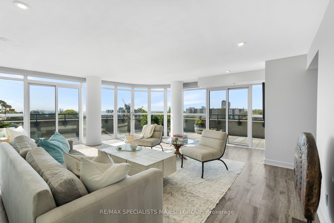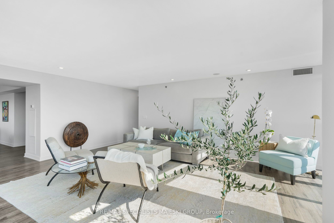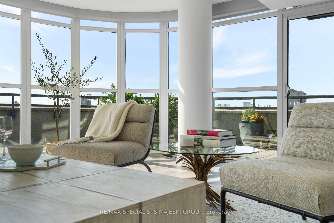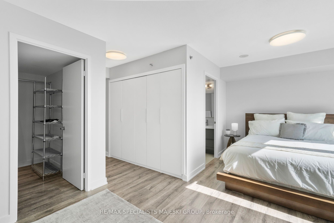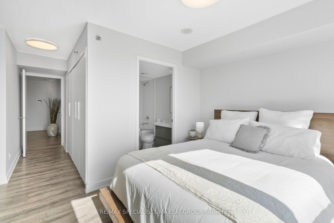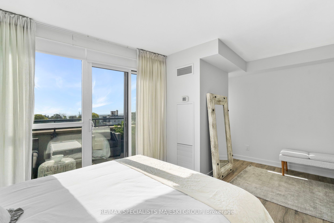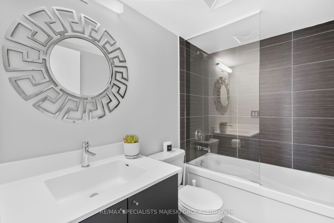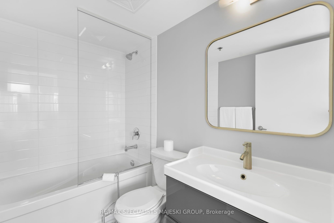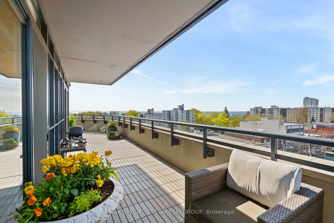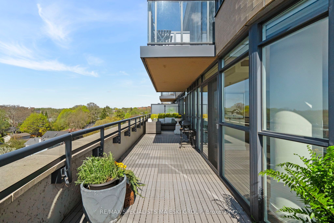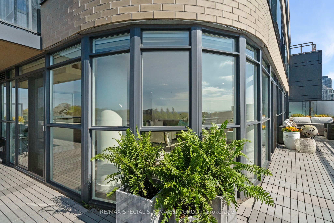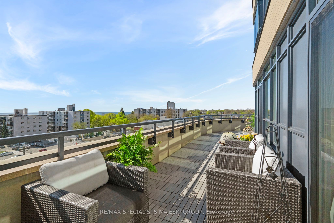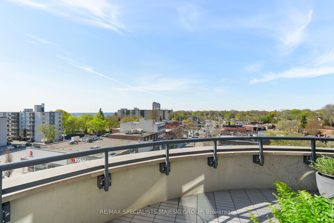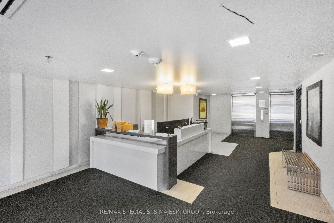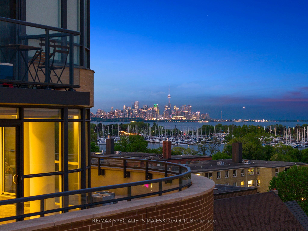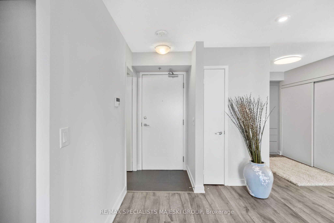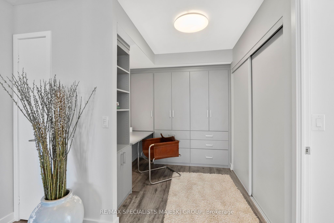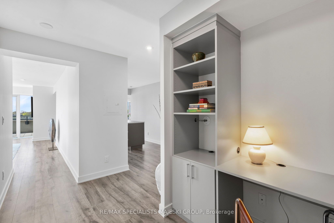
$1,175,000
Est. Payment
$4,488/mo*
*Based on 20% down, 4% interest, 30-year term
Listed by RE/MAX SPECIALISTS MAJESKI GROUP
Condo Apartment•MLS #W12189941•New
Included in Maintenance Fee:
Heat
Water
Common Elements
Room Details
| Room | Features | Level |
|---|---|---|
Bedroom 2 4.54 × 2.37 m | LaminateB/I Closet | Flat |
Kitchen 4.02 × 2.95 m | Stainless Steel ApplCentre IslandLaminate | Flat |
Dining Room 3.13 × 5.21 m | LaminateW/O To TerraceWindow Floor to Ceiling | Flat |
Living Room 7.19 × 6.64 m | LaminateW/O To TerraceWindow | Flat |
Primary Bedroom 5.27 × 6 m | LaminateWalk-In Closet(s)4 Pc Ensuite | Flat |
Client Remarks
Welcome aboard the crown jewel of 11 Superior the Penthouse-like seventh-floor suite that redefines luxury living in Mimico. Custom-designed as a double-unit masterpiece, this rare 2+1 bedroom, 2-bath, 2 Parking, 2 Locker executive condo offers the kind of presence and polish usually reserved for the finest vessels on open water. Stretching across the width of the building with the largest private terrace in the residence, this sky-high sanctuary delivers panoramic views that rival the bridge of a super yacht captivating the lake, yacht club, and Toronto skyline in one unforgettable sweep. Whether you're entertaining or savouring quiet mornings, your guests will be reaching for their cameras in awe. The layout flows with precision and elegance: a formal den/mudroom with laundry station, a media-ready second bedroom with bespoke built-ins, and a palatial primary suite with walk-in closet, custom cabinetry, terrace walkout, and a spa-inspired ensuite. The grand salon your main living space boasts floor-to-ceiling glass, a curved architectural wall, and enough room for a grand piano and then some. The full-size chefs kitchen, modern and richly equipped, connects to an oversized dining space that could flex into a third bedroom.This rare offering includes two parking spaces and two lockers, an unheard-of amenity in boutique buildings. Poised in the iconic boutique development at the gateway of the lake, with Mimico GO, TTC, and lakefront trails at your doorstep, this residence is not just a home its a flagship. Set sail into a lifestyle of distinction.
About This Property
11 Superior Avenue, Etobicoke, M8V 0A7
Home Overview
Basic Information
Amenities
Concierge
Gym
Party Room/Meeting Room
Rooftop Deck/Garden
Walk around the neighborhood
11 Superior Avenue, Etobicoke, M8V 0A7
Shally Shi
Sales Representative, Dolphin Realty Inc
English, Mandarin
Residential ResaleProperty ManagementPre Construction
Mortgage Information
Estimated Payment
$0 Principal and Interest
 Walk Score for 11 Superior Avenue
Walk Score for 11 Superior Avenue

Book a Showing
Tour this home with Shally
Frequently Asked Questions
Can't find what you're looking for? Contact our support team for more information.
See the Latest Listings by Cities
1500+ home for sale in Ontario

Looking for Your Perfect Home?
Let us help you find the perfect home that matches your lifestyle
