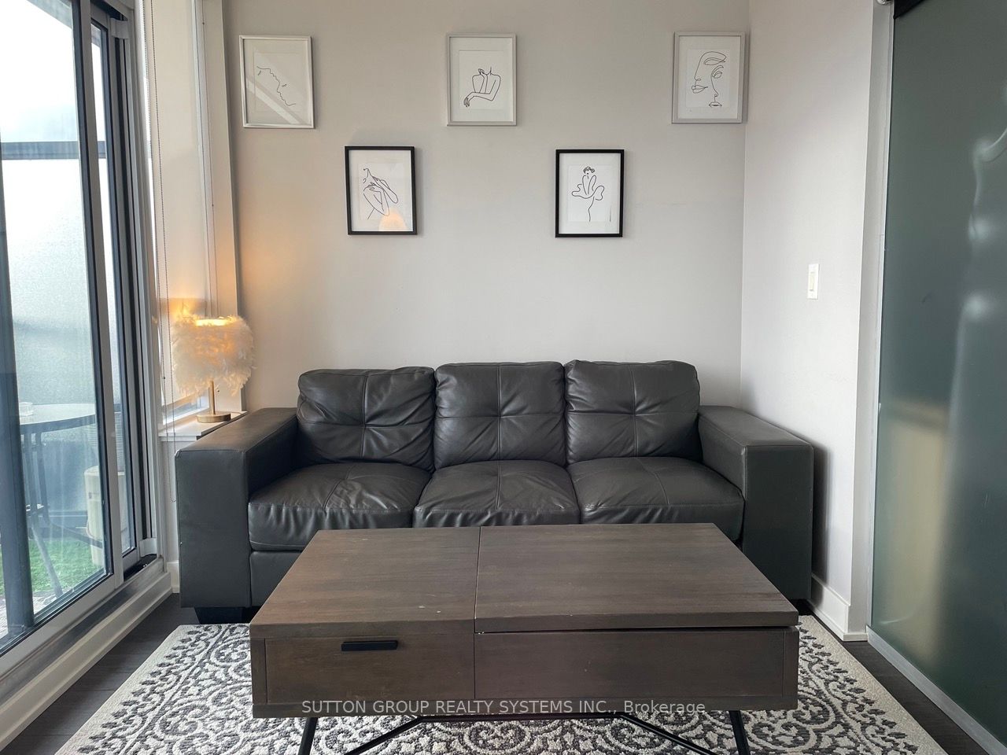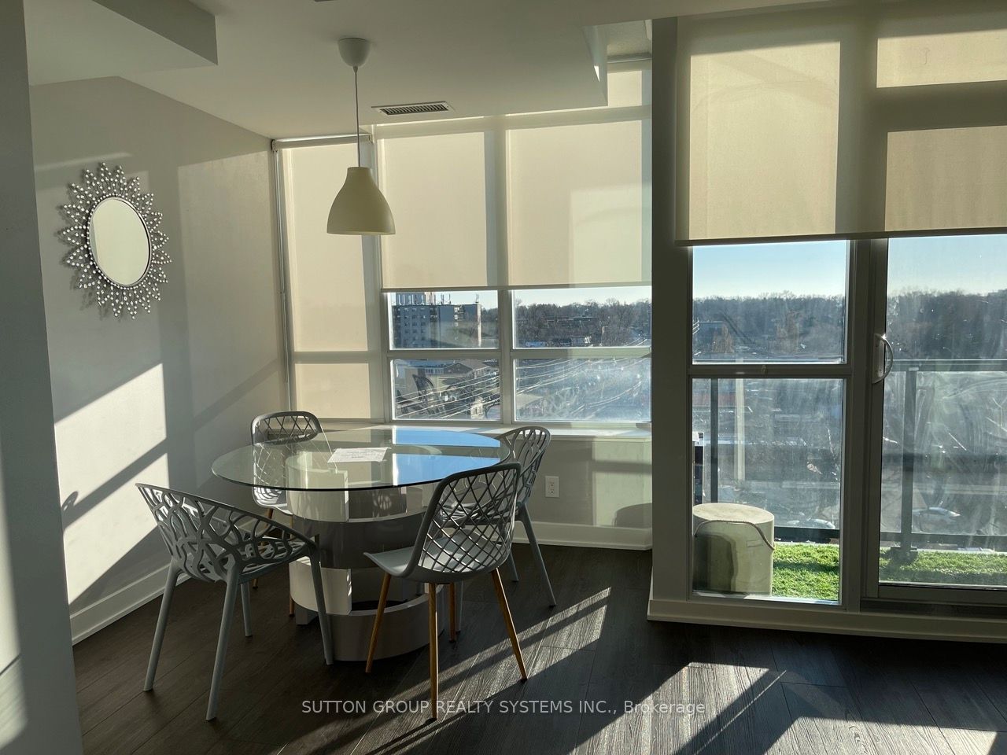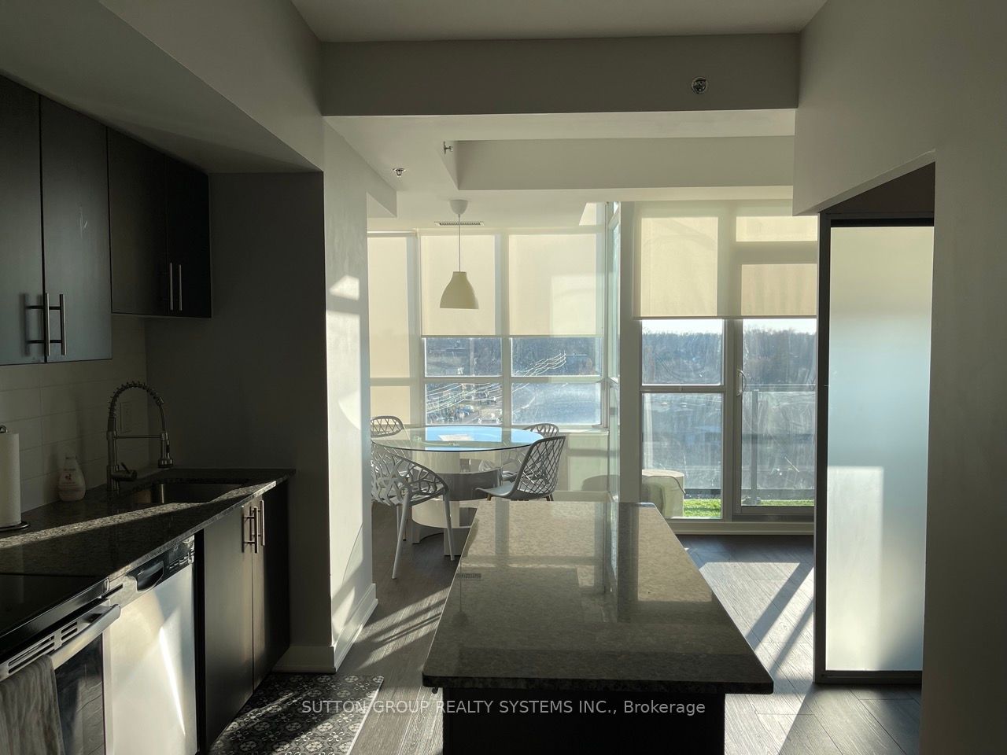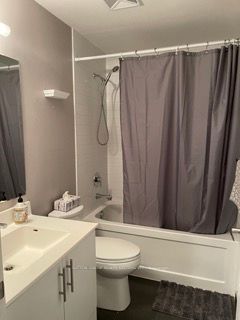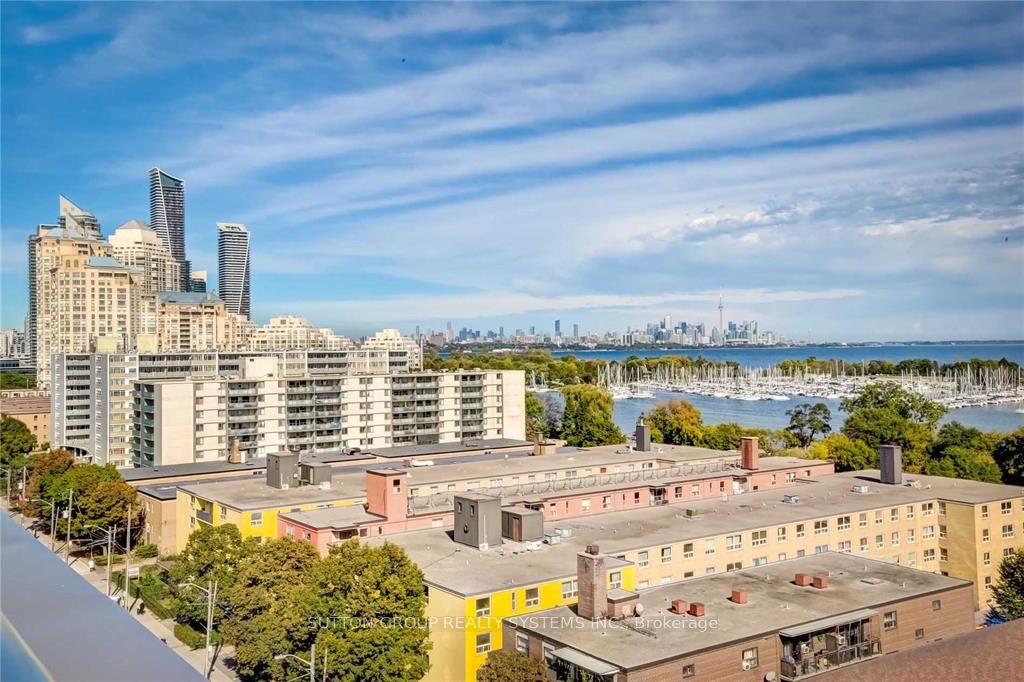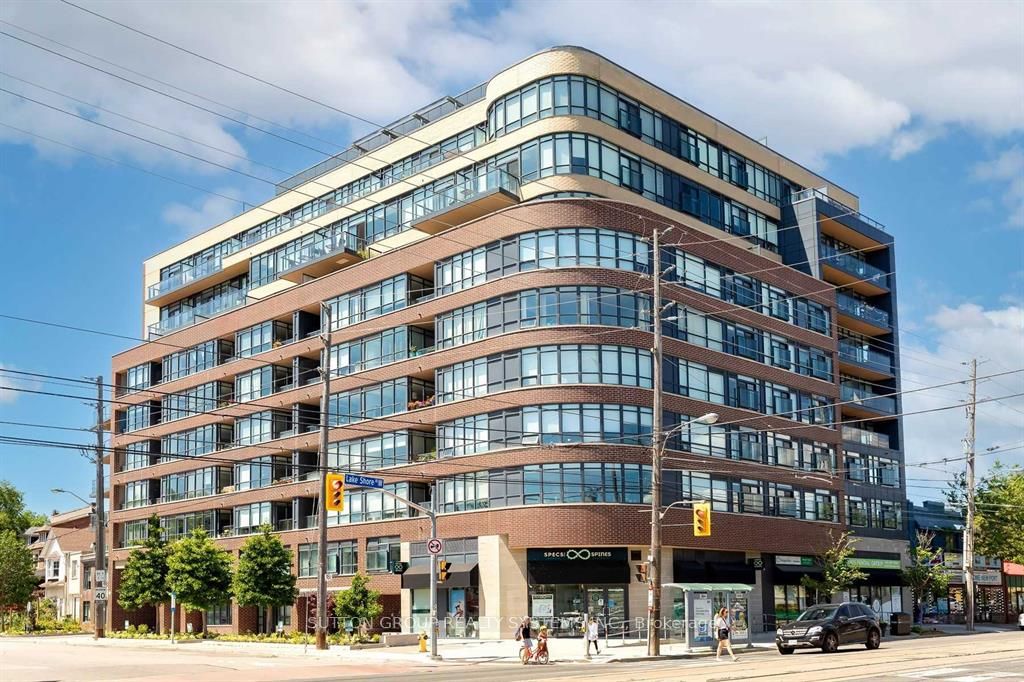
$2,400 /mo
Listed by SUTTON GROUP REALTY SYSTEMS INC.
Condo Apartment•MLS #W12177552•New
Room Details
| Room | Features | Level |
|---|---|---|
Living Room 5.23 × 3.2 m | Open ConceptW/O To BalconyVinyl Floor | Main |
Dining Room 5.23 × 3.2 m | Combined w/LivingVinyl FloorSW View | Main |
Kitchen 3.51 × 2.79 m | Centre IslandOpen ConceptVinyl Floor | Main |
Primary Bedroom 3.23 × 2.39 m | Sliding DoorsDouble ClosetVinyl Floor | Main |
Client Remarks
Welcome To Eleven Superior, Sun Filled 1 Bedroom + Den With Closet, Newly Installed Luxury Vinyl PlankFloors Throughout, Prime Mimico Location, Boutique Building, Open Concept With 9 Ft. Ceilings, South WestFacing Upper Floor, Contemporary Kitchen With Island, Granite Counters & Stainless Steel Appliances,Upgraded Flooring, Roller Blinds, Private Balcony With Lake Ontario Views, A+ Functional Layout, Parking,Bike Rack, Ttc At Doorstep.Views, A+ Functional Layout, Parking, Bike Rack, Ttc At Doorstep.
About This Property
11 Superior Avenue, Etobicoke, M8V 0A7
Home Overview
Basic Information
Amenities
Bike Storage
Elevator
Exercise Room
Party Room/Meeting Room
Rooftop Deck/Garden
Visitor Parking
Walk around the neighborhood
11 Superior Avenue, Etobicoke, M8V 0A7
Shally Shi
Sales Representative, Dolphin Realty Inc
English, Mandarin
Residential ResaleProperty ManagementPre Construction
 Walk Score for 11 Superior Avenue
Walk Score for 11 Superior Avenue

Book a Showing
Tour this home with Shally
Frequently Asked Questions
Can't find what you're looking for? Contact our support team for more information.
See the Latest Listings by Cities
1500+ home for sale in Ontario

Looking for Your Perfect Home?
Let us help you find the perfect home that matches your lifestyle
