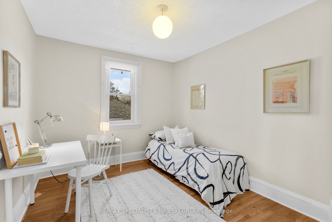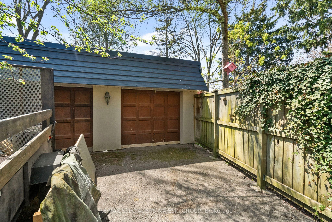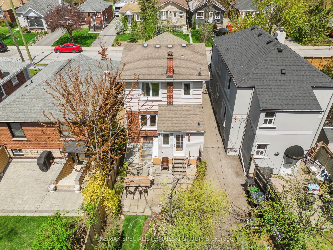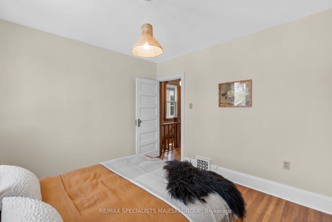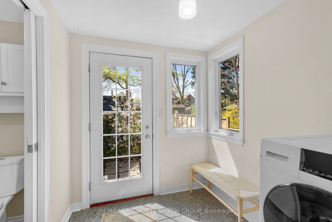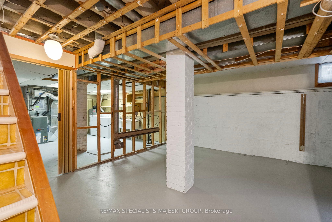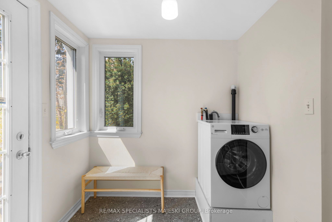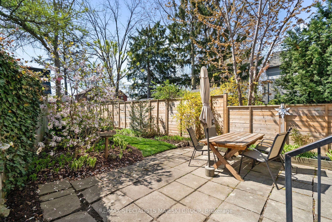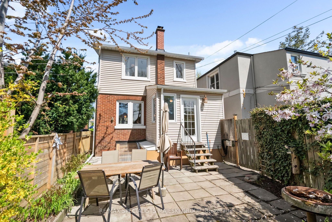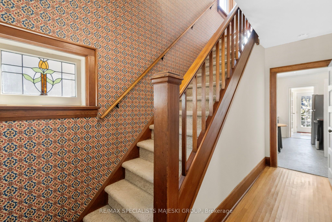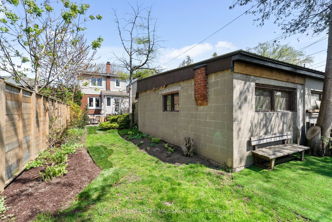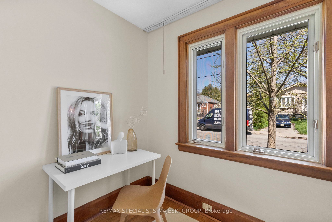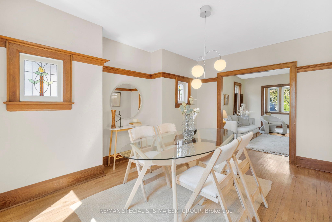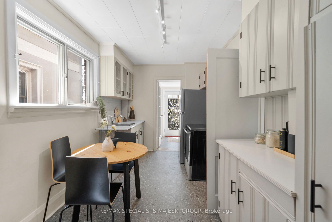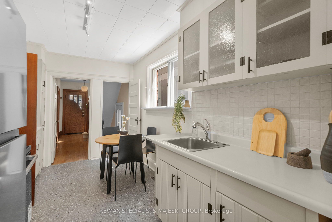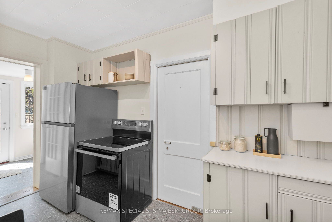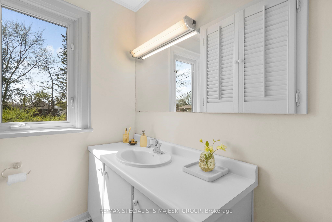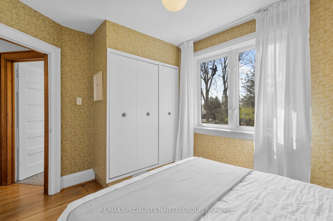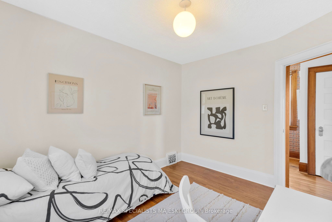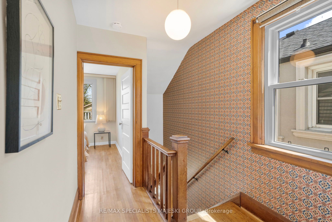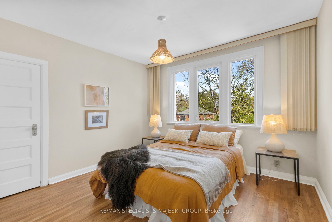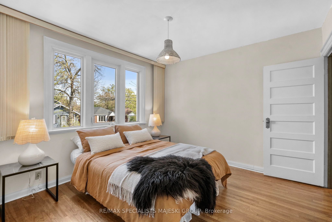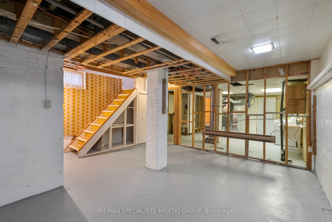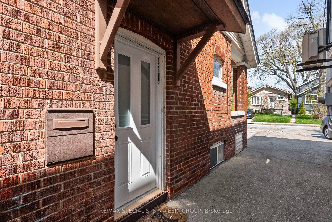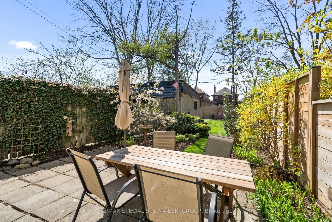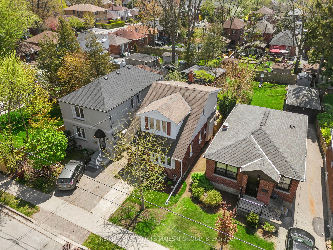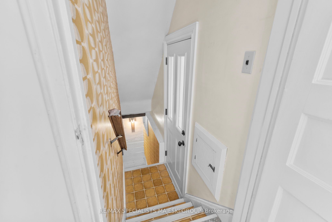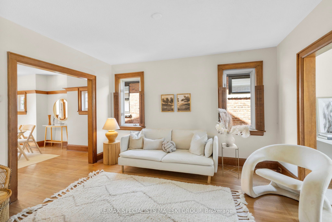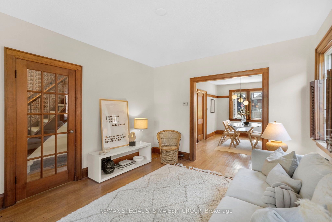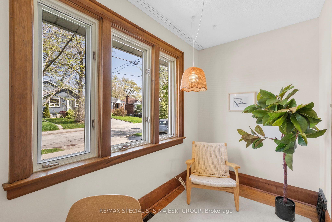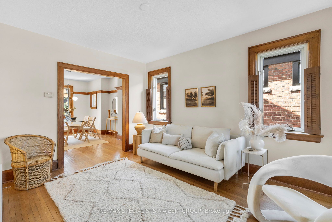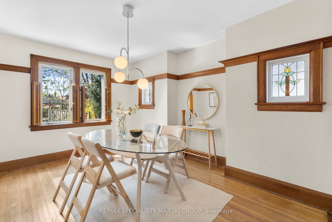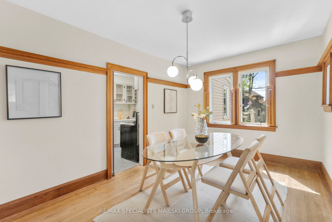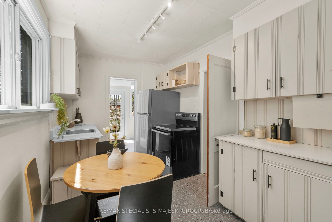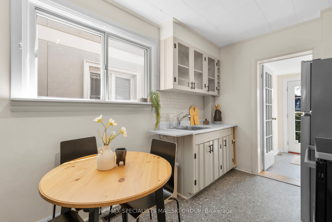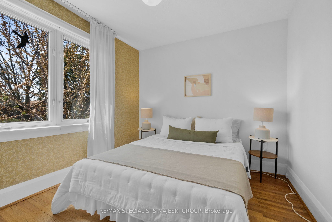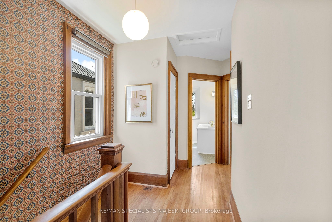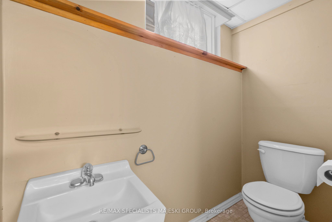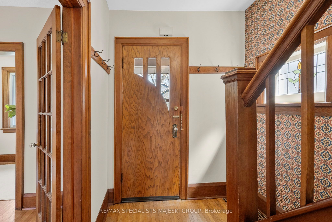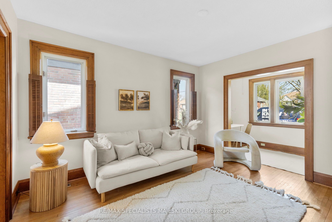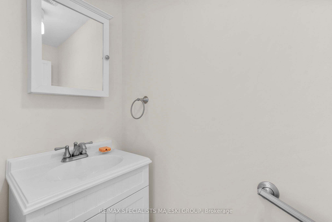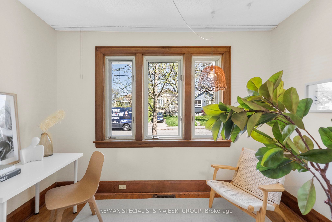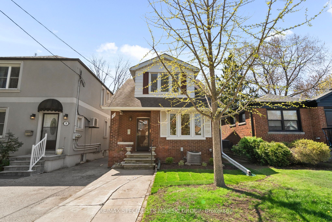
$1,169,000
Est. Payment
$4,465/mo*
*Based on 20% down, 4% interest, 30-year term
Listed by RE/MAX SPECIALISTS MAJESKI GROUP
Detached•MLS #W12149364•New
Room Details
| Room | Features | Level |
|---|---|---|
Living Room 4.02 × 3.5 m | Hardwood Floor | Main |
Dining Room 4.29 × 3.35 m | Hardwood FloorLarge Window | Main |
Kitchen 3.99 × 2.59 m | Stainless Steel ApplLarge Window | Main |
Primary Bedroom 3.32 × 3.38 m | Hardwood FloorLarge WindowB/I Closet | Upper |
Bedroom 2 2.89 × 3.53 m | Hardwood FloorLarge Window | Upper |
Bedroom 3 3.01 × 3.53 m | Hardwood FloorLarge Window | Upper |
Client Remarks
Where Lakeside Life Meets the Energy of Downtown. This warm and timeless 3+1 bedroom, 3 bathroom home is the perfect blend of cottage charm and urban attitude, nestled in the heart of Mimico proper. Set behind a charming covered front porch easily enclosed to create a 2nd mudroom this home feels intentional, balanced, and full of character. Inside, every detail speaks to family care and craftsmanship. Original wood trim, lovingly preserved railings, and thoughtfully defined spaces make this house feel like home from the moment you enter. The open-concept living and dining areas are both inviting and distinct, with an extra front room ideal for a play space or home office. At the rear, a rare main-floor mudroom and powder room add everyday ease.The kitchen offers endless potential and connects seamlessly to the lush, fully fenced backyard sprawling and private, ideal for BBQs, family gatherings, or long mornings with bottomless coffee. Upstairs, the bedrooms are generously sized with great storage. The principal fits a king-sized bed and features a walk-in closet. The second level also has the perfect nook for future laundry. Nearly 1,400 sq. ft. above gradelarge for the area and a basement that surprises: soaring almost 8 FOOT ceilings (rare for this style!!!!), two separate entrances, and endless options for a future suite, recreation space, or creative studio. A massive garage adds utility and storage. Located steps to TTC, Mimico GO, and close to Bloor Street this home offers the best of both worlds: peaceful charm and urban access. A true one-of-a-kind opportunity to live in a space that feels like home from the very first step.
About This Property
11 Struthers Street, Etobicoke, M8V 1Y2
Home Overview
Basic Information
Walk around the neighborhood
11 Struthers Street, Etobicoke, M8V 1Y2
Shally Shi
Sales Representative, Dolphin Realty Inc
English, Mandarin
Residential ResaleProperty ManagementPre Construction
Mortgage Information
Estimated Payment
$0 Principal and Interest
 Walk Score for 11 Struthers Street
Walk Score for 11 Struthers Street

Book a Showing
Tour this home with Shally
Frequently Asked Questions
Can't find what you're looking for? Contact our support team for more information.
See the Latest Listings by Cities
1500+ home for sale in Ontario

Looking for Your Perfect Home?
Let us help you find the perfect home that matches your lifestyle
