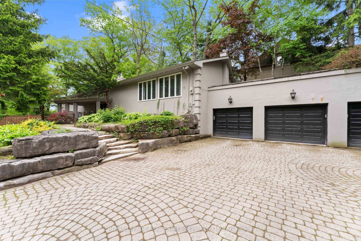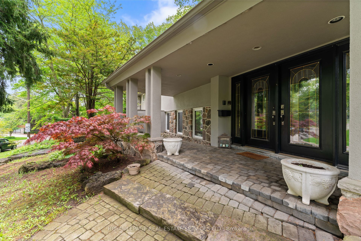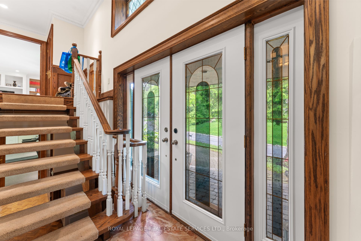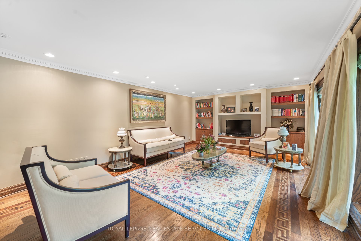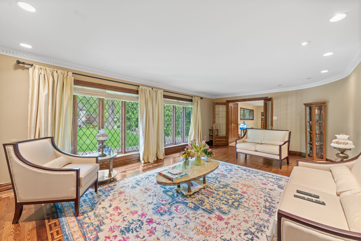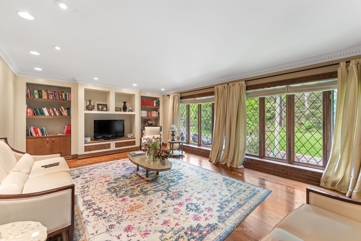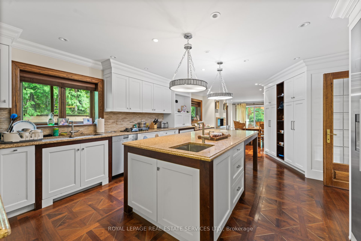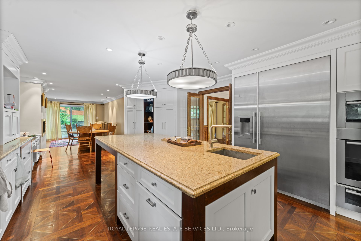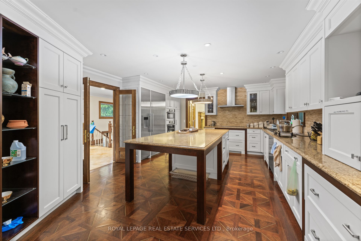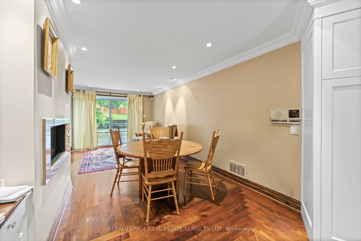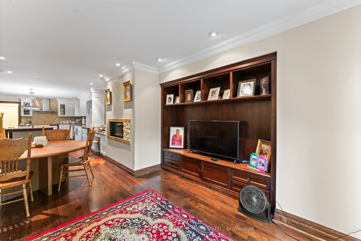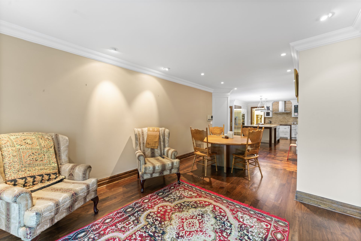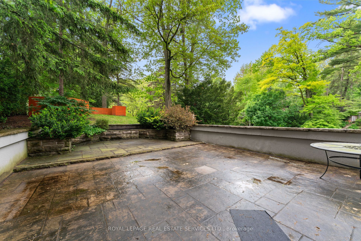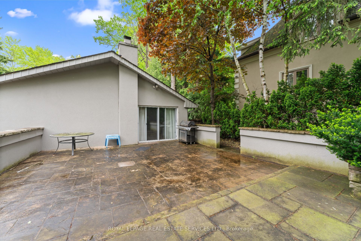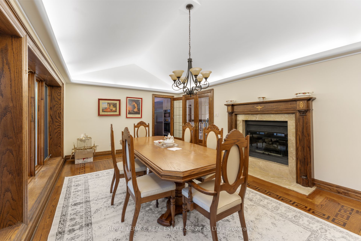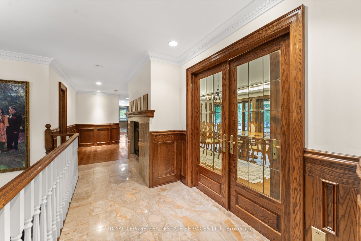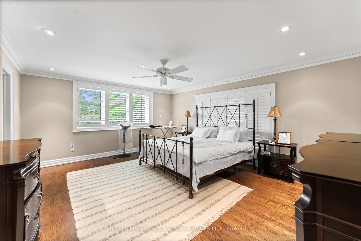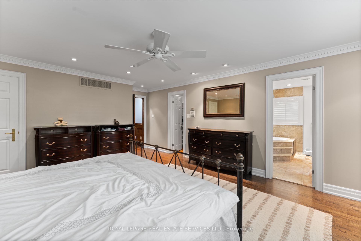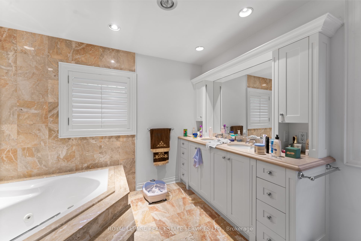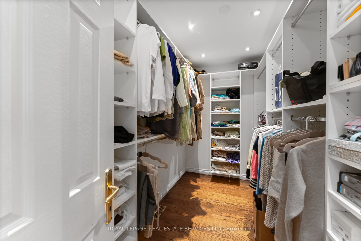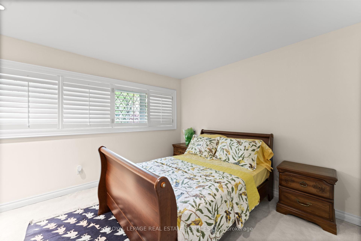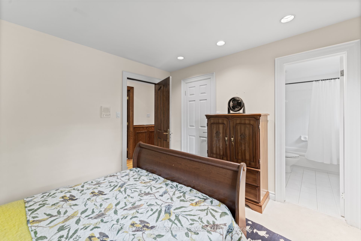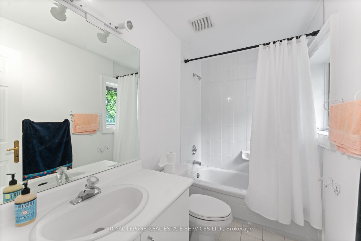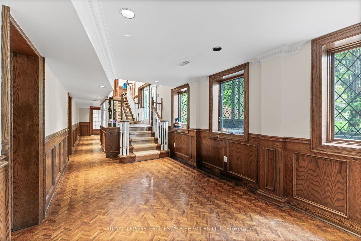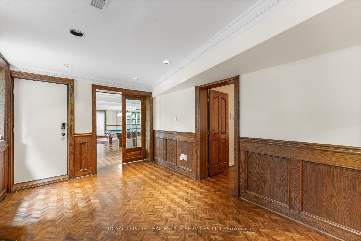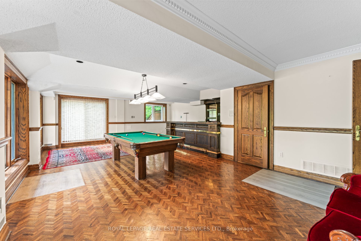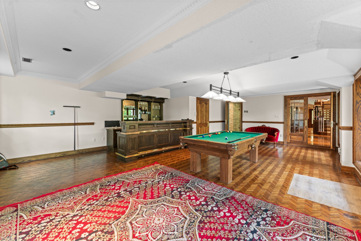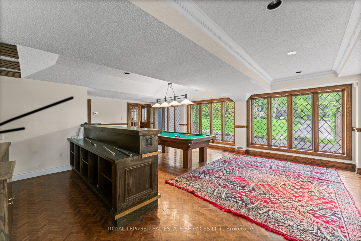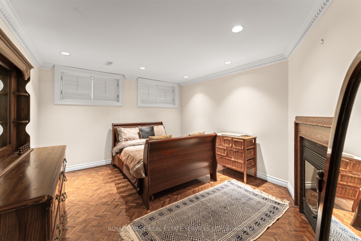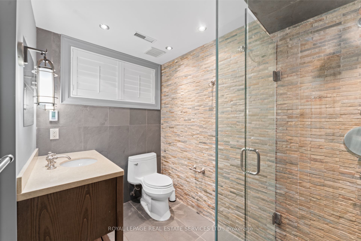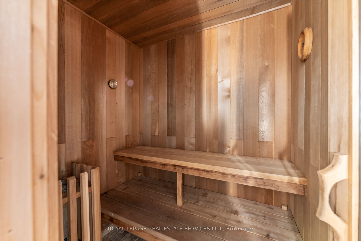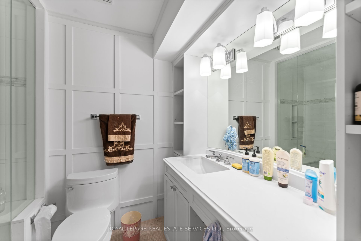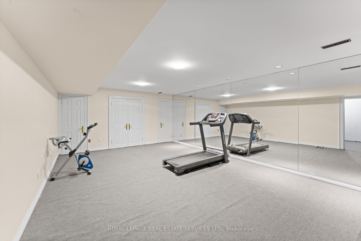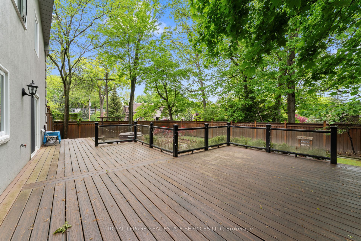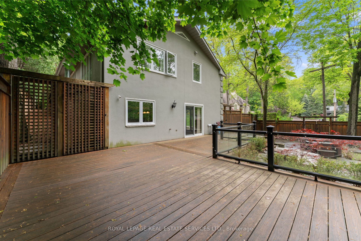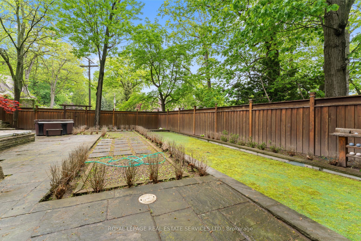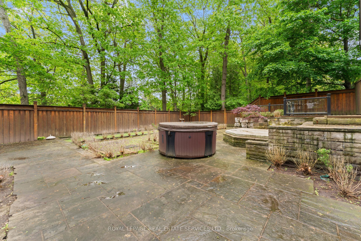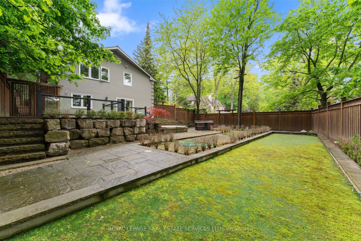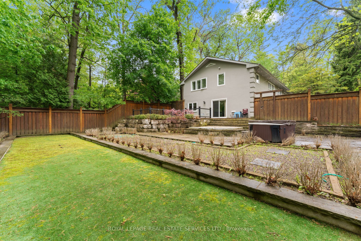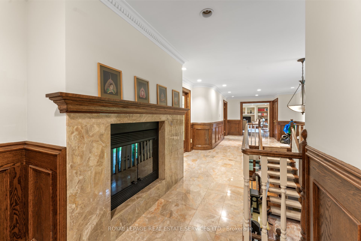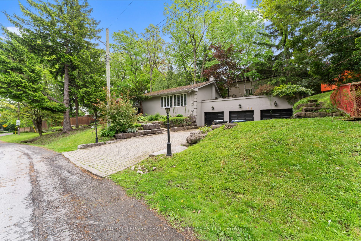
$3,398,000
Est. Payment
$12,978/mo*
*Based on 20% down, 4% interest, 30-year term
Listed by ROYAL LEPAGE REAL ESTATE SERVICES LTD.
Detached•MLS #W12184679•New
Room Details
| Room | Features | Level |
|---|---|---|
Living Room 7.54 × 4.45 m | Formal RmWindow Floor to CeilingHardwood Floor | Main |
Dining Room 6.15 × 3.91 m | Formal RmFireplaceHardwood Floor | Main |
Kitchen 12.5 × 4.55 m | RenovatedCentre IslandCombined w/Family | Main |
Primary Bedroom 5.41 × 4 m | 5 Pc EnsuiteWalk-In Closet(s)Crown Moulding | Main |
Bedroom 2 3.71 × 3.3 m | 4 Pc BathBroadloomCloset | Main |
Bedroom 3 3.35 × 3.25 m | BroadloomB/I ClosetWindow | Main |
Client Remarks
Welcome to 11 Ripplewood Road, an exceptional, rarely offered residence in the coveted Lincoln Woods enclave. Situated on a spectacular 65 x 250 ft lot, this sprawling ranch-style bungalow offers over 5,000 sqft of total living space and is the ultimate retreat for families and entertainers alike.This luxurious 5 bedroom home has been thoughtfully designed with both comfort and sophistication in mind. Three of the bedrooms feature private ensuite bathrooms, offering privacy and convenience for family and guests. The oversized living and dining rooms are perfect for hosting gatherings, while the heart of the home - the gourmet kitchen and family room boasts top-tier appliances, ample counter space, and a seamless walkout to the rear terrace, ideal for alfresco dining and summer barbecues. Downstairs, the expansive games/rec room provides endless opportunities for relaxation and fun, complete with a wet bar & sauna. Step outside to enjoy the bocce court, mature landscaping, hottub and serene privacy this huge lot offers. A 3-car attached garage adds practicality and style, while the home's location is second to none - just minutes to the citys best parks, golf courses, schools, TTC, major highways, Pearson Airport, and downtown Toronto. Whether you're looking to host memorable gatherings or unwind in peaceful surroundings, 11 Ripplewood is an entertainers dream and a rare opportunity to own in one of Etobicoke's most prestigious neighbourhoods!
About This Property
11 Ripplewood Road, Etobicoke, M9A 3H8
Home Overview
Basic Information
Walk around the neighborhood
11 Ripplewood Road, Etobicoke, M9A 3H8
Shally Shi
Sales Representative, Dolphin Realty Inc
English, Mandarin
Residential ResaleProperty ManagementPre Construction
Mortgage Information
Estimated Payment
$0 Principal and Interest
 Walk Score for 11 Ripplewood Road
Walk Score for 11 Ripplewood Road

Book a Showing
Tour this home with Shally
Frequently Asked Questions
Can't find what you're looking for? Contact our support team for more information.
See the Latest Listings by Cities
1500+ home for sale in Ontario

Looking for Your Perfect Home?
Let us help you find the perfect home that matches your lifestyle
