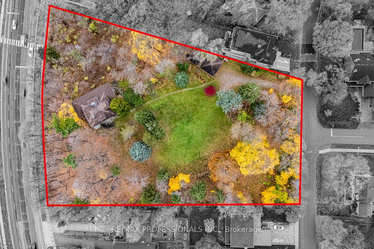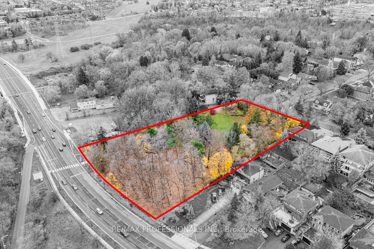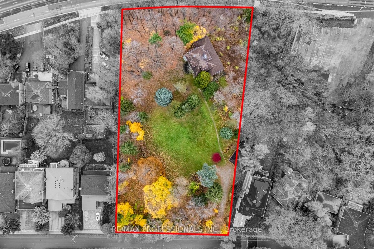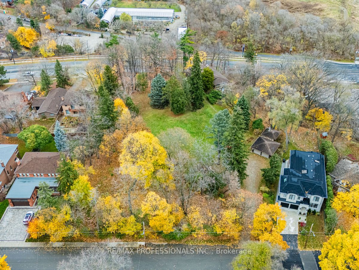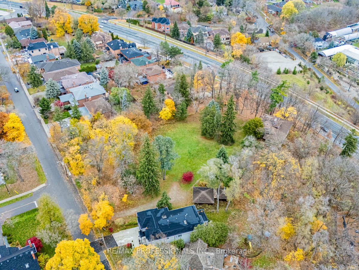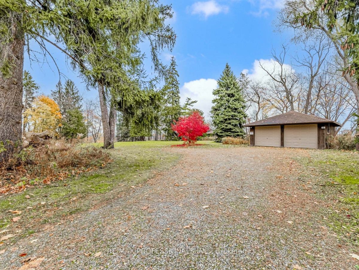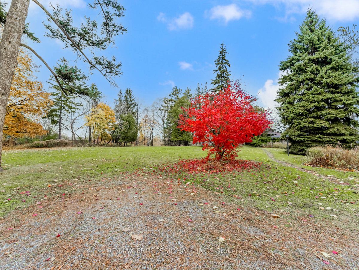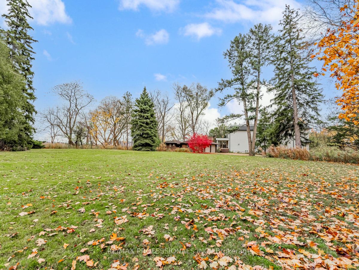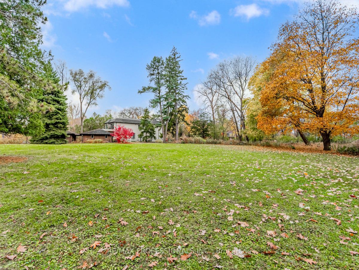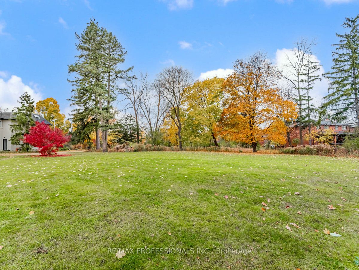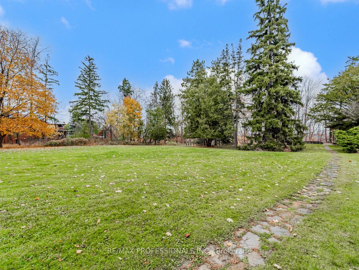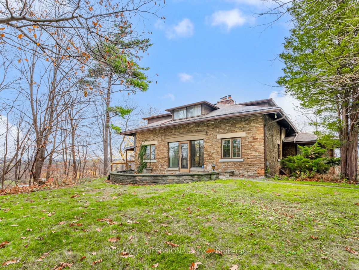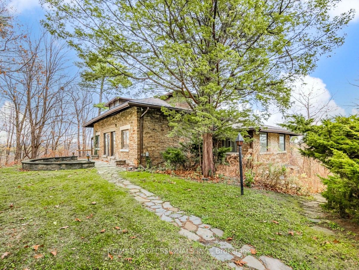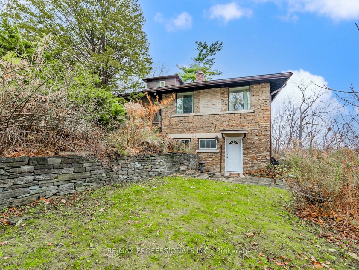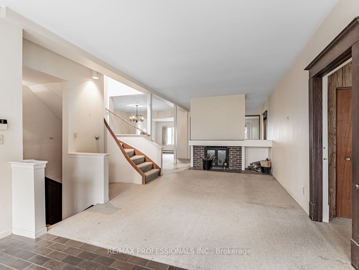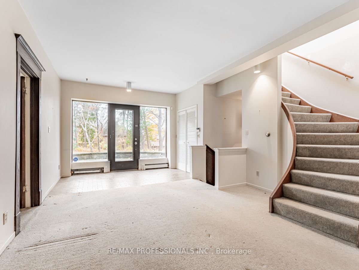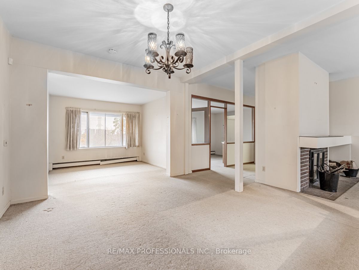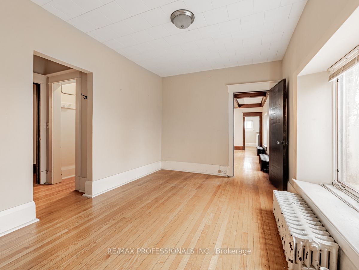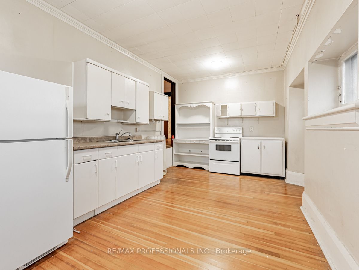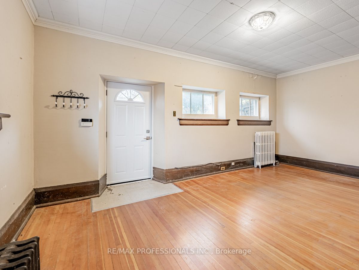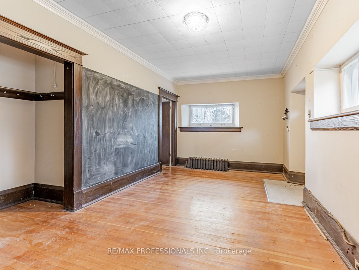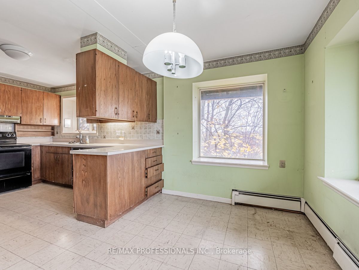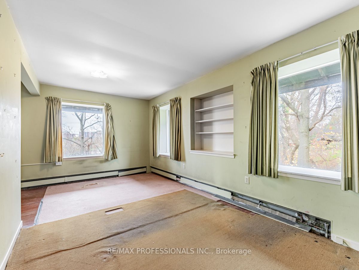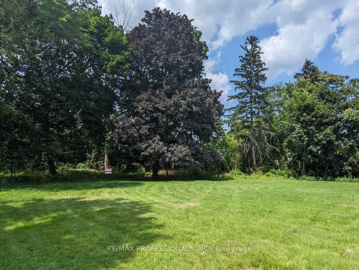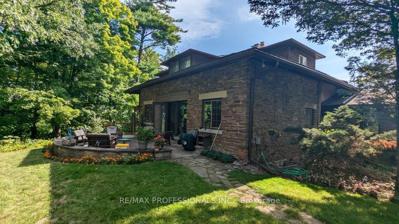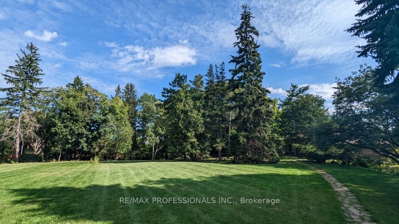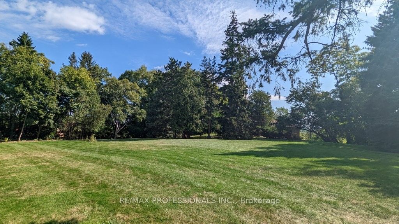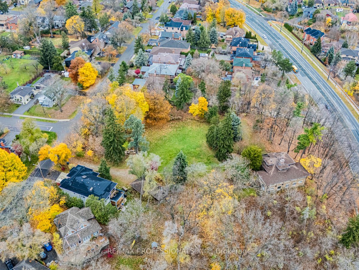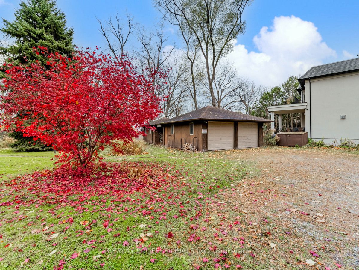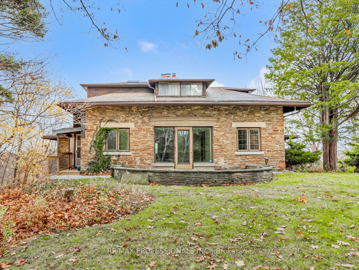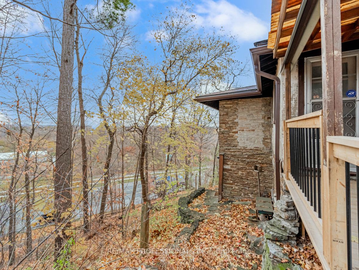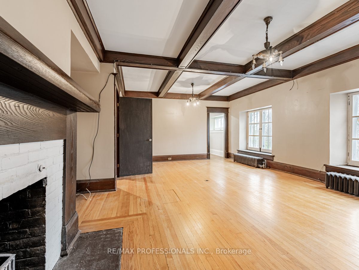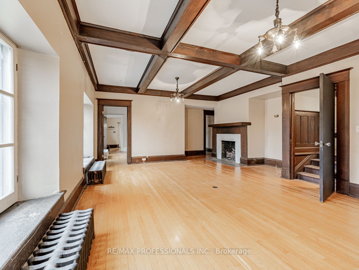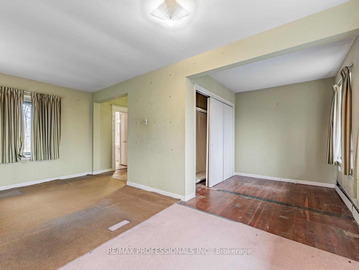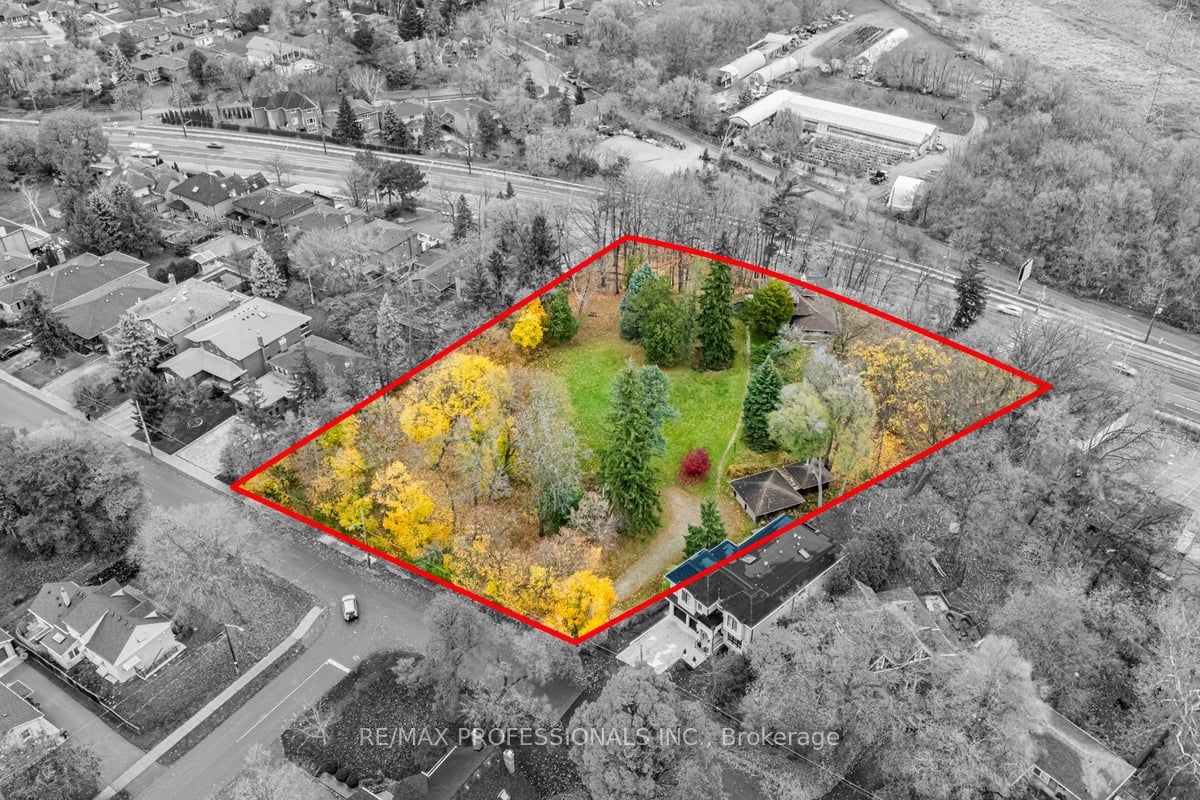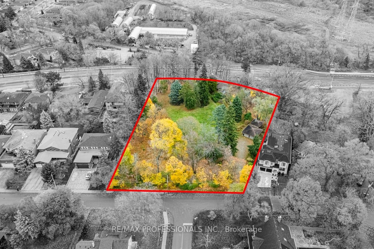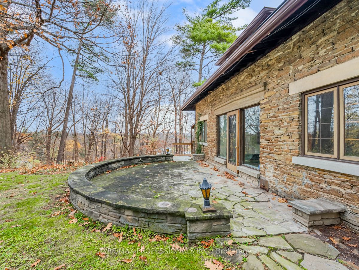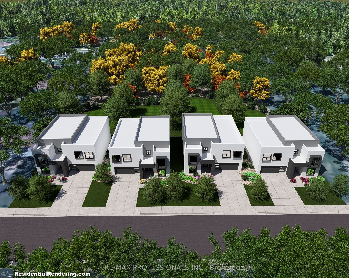
$3,799,000
Est. Payment
$14,510/mo*
*Based on 20% down, 4% interest, 30-year term
Listed by RE/MAX PROFESSIONALS INC.
Detached•MLS #W12038922•New
Client Remarks
Nestled in the serene Old Thistletown neighborhood, this extraordinary 2.34-acre property overlooking the Humber River offers a rare opportunity for developers or buyers seeking an estate residence. Built in 1916, the stunning 2-storey plus two half-levels home is constructed from Humber River stone. With Southeast exposure, the property boasts breathtaking views of the Toronto skyline and features 1.5 acres of manicured lawns, vibrant gardens, old-growth forest, and stone walkways. The home includes 5 bedrooms and 3 bathrooms, with a spacious primary bedroom on the main level featuring windows on three sides for abundant natural light. The open-concept main living area seamlessly combines the living room, dining room, and reading room. A large eat-in kitchen connects to a glass-enclosed TV room, while a generous den off the main foyer provides additional space. A glassed entranceway opens onto a semicircular stone patio, ideal for entertaining or relaxing. A wood-burning fireplace on the main floor and a main-floor laundry room add to the homes charm and functionality. The property also includes a separate lower-level 1-bedroom + den apartment with its own entrance, private garden, wood-burning fireplace, hardwood floors, laundry room, and full bathroom perfect for extended family, a nanny suite, or rental income. Exterior features include a detached 2-car garage, gravel driveway, and a charming shed with a wood-burning stove. The lots dimensions of 202.24 feet by 374.06 feet make it ideal for development, whether for luxury homes, a grand estate, or a multi-residential project. Located near Highways 401 and 400, and minutes from Pearson Airport, this property offers unmatched potential and accessibility in a peaceful, tree-lined setting. TRCA coverage applies
About This Property
11 Gibson Avenue, Etobicoke, M9V 2S5
Home Overview
Basic Information
Walk around the neighborhood
11 Gibson Avenue, Etobicoke, M9V 2S5
Shally Shi
Sales Representative, Dolphin Realty Inc
English, Mandarin
Residential ResaleProperty ManagementPre Construction
Mortgage Information
Estimated Payment
$0 Principal and Interest
 Walk Score for 11 Gibson Avenue
Walk Score for 11 Gibson Avenue

Book a Showing
Tour this home with Shally
Frequently Asked Questions
Can't find what you're looking for? Contact our support team for more information.
Check out 100+ listings near this property. Listings updated daily
See the Latest Listings by Cities
1500+ home for sale in Ontario

Looking for Your Perfect Home?
Let us help you find the perfect home that matches your lifestyle
