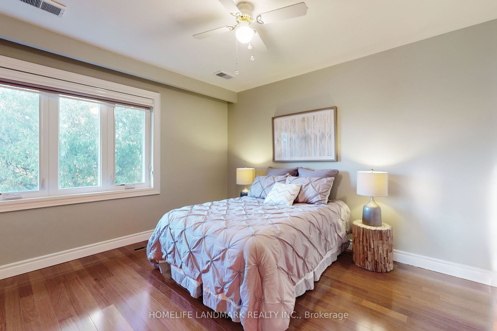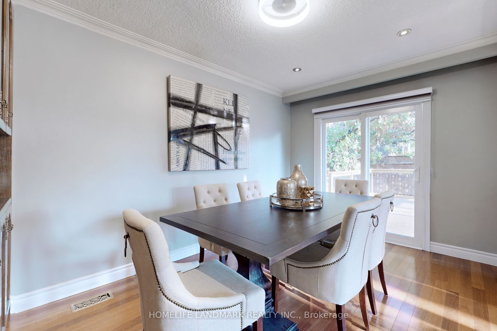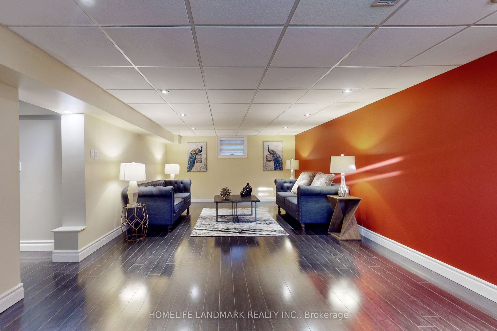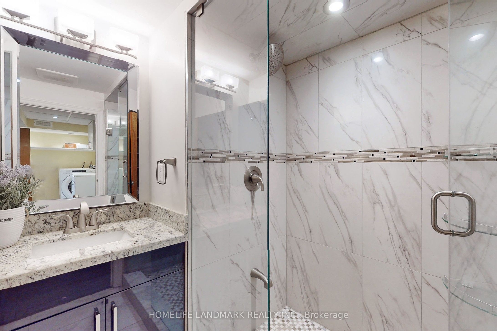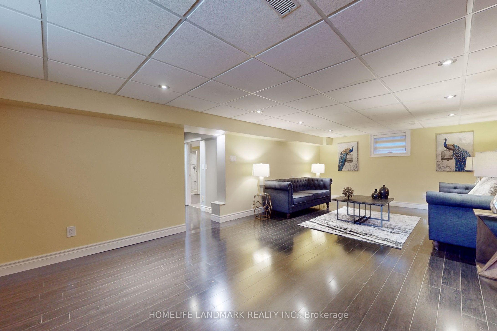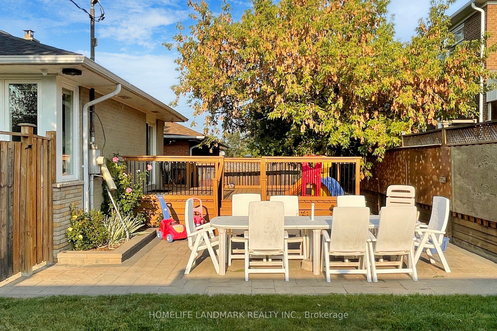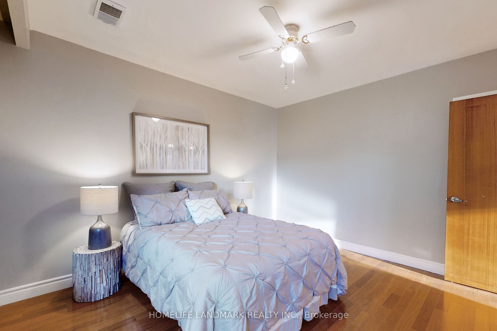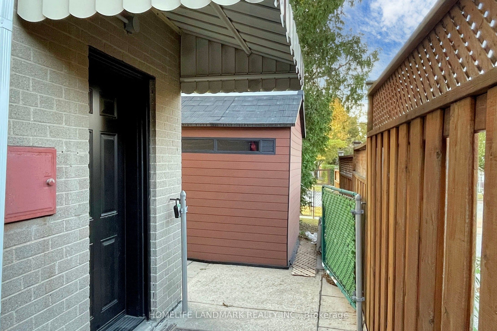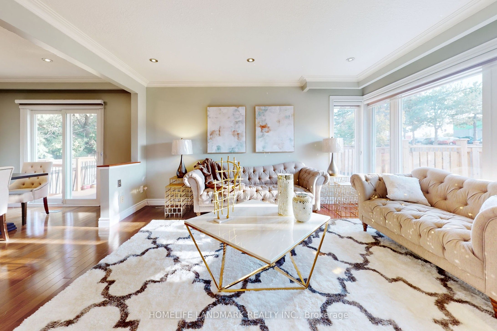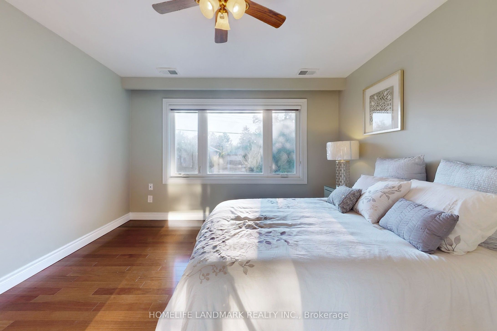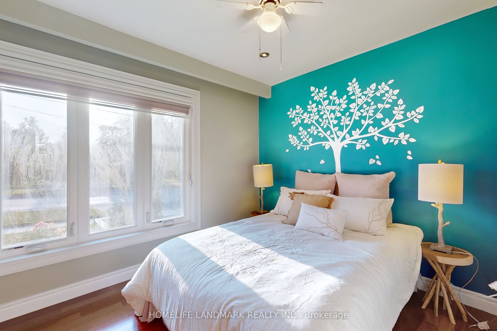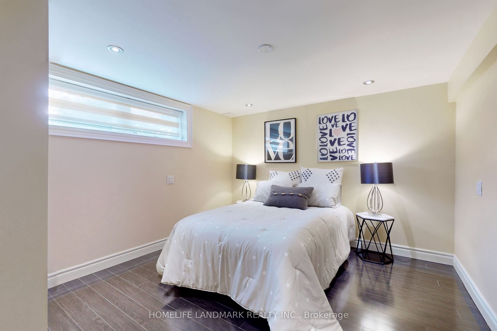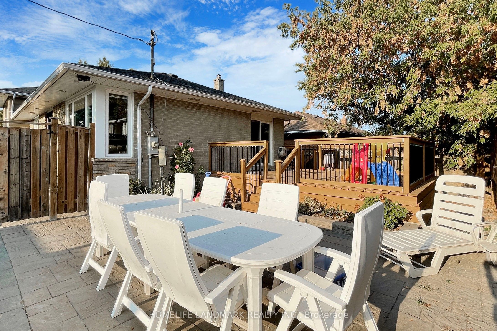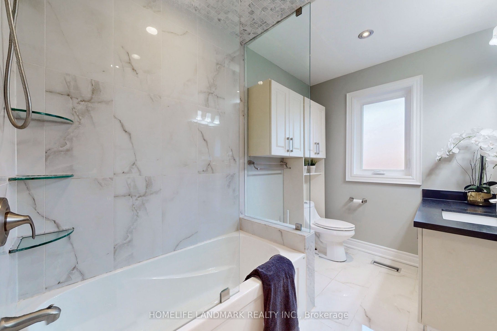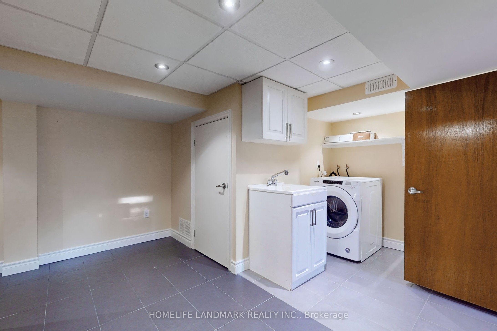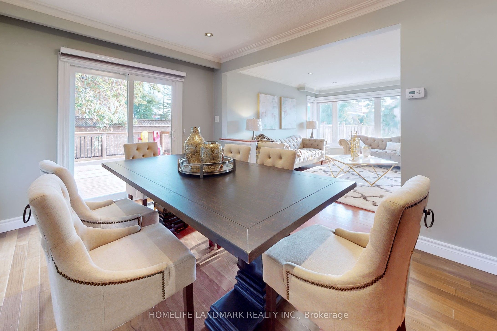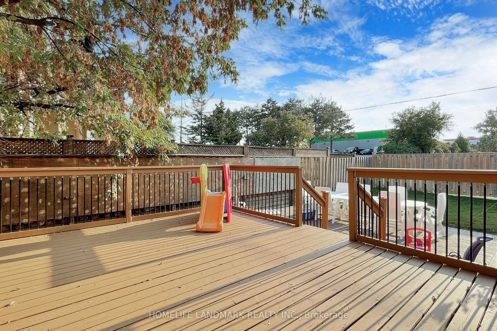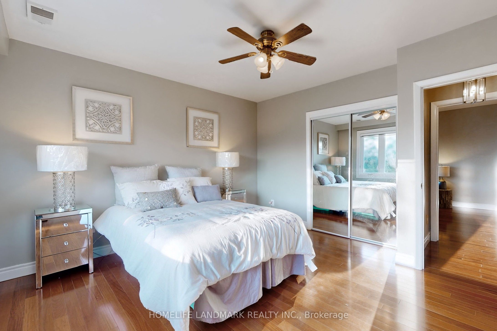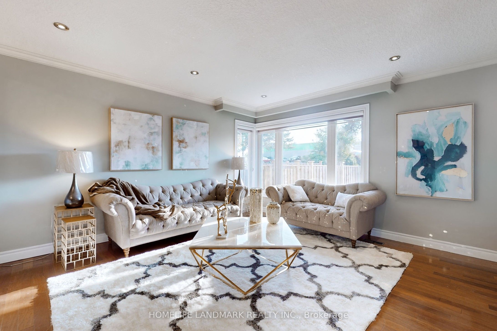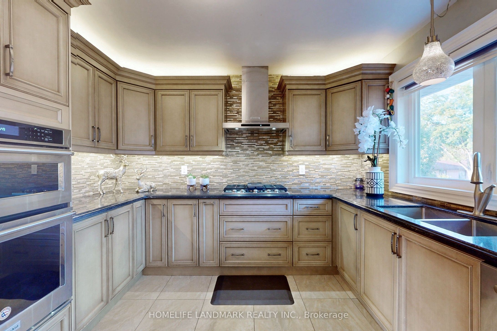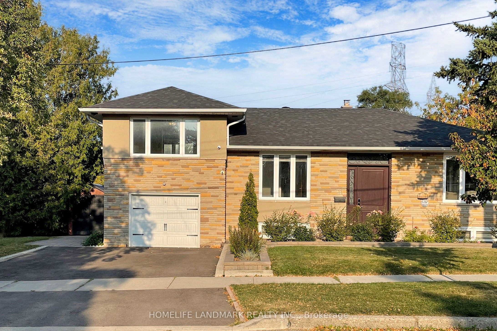
$1,169,000
Est. Payment
$4,465/mo*
*Based on 20% down, 4% interest, 30-year term
Listed by HOMELIFE LANDMARK REALTY INC.
Detached•MLS #W12053326•Price Change
Room Details
| Room | Features | Level |
|---|---|---|
Living Room 4.42 × 4.17 m | Pot LightsLarge WindowHardwood Floor | Main |
Dining Room 4.14 × 2.87 m | Pot LightsW/O To DeckHardwood Floor | Main |
Kitchen 3.71 × 3.33 m | Stainless Steel ApplBacksplashStone Counters | Main |
Bedroom 3 3.07 × 2.74 m | Large WindowClosetHardwood Floor | Main |
Primary Bedroom 3.89 × 3.78 m | Large WindowLarge ClosetHardwood Floor | Upper |
Bedroom 2 3.78 × 3.35 m | WindowClosetHardwood Floor | Upper |
Client Remarks
Perfect Turnkey Sidesplit To Move-In And Enjoy. It Features An Inviting Layout with a 3+1 bedroom, 1 bath on the main floor. Finished Full Basement With Separate Side Entrance, Pot Lights, Above Grade Windows with 3 bedroom, Rec room and 3 piece bathroom for potential rental income. Oversized Lot With Large Private Double Driveway. Family Friendly Neighbourhood With Countless Amenities Right Outside Your Door. Shops, Restaurants, Parks, Schools, Hospitals and Pearson Airport, Transit Options And Much More.. Minutes to Hwy 401, 400, 427.
About This Property
11 Frost Street, Etobicoke, M9W 1Y5
Home Overview
Basic Information
Walk around the neighborhood
11 Frost Street, Etobicoke, M9W 1Y5
Shally Shi
Sales Representative, Dolphin Realty Inc
English, Mandarin
Residential ResaleProperty ManagementPre Construction
Mortgage Information
Estimated Payment
$0 Principal and Interest
 Walk Score for 11 Frost Street
Walk Score for 11 Frost Street

Book a Showing
Tour this home with Shally
Frequently Asked Questions
Can't find what you're looking for? Contact our support team for more information.
See the Latest Listings by Cities
1500+ home for sale in Ontario

Looking for Your Perfect Home?
Let us help you find the perfect home that matches your lifestyle
