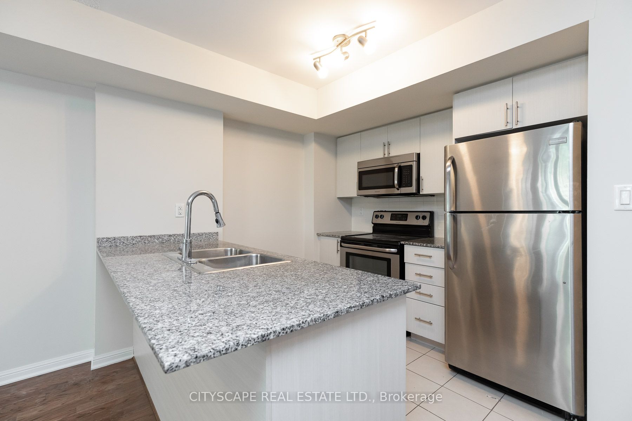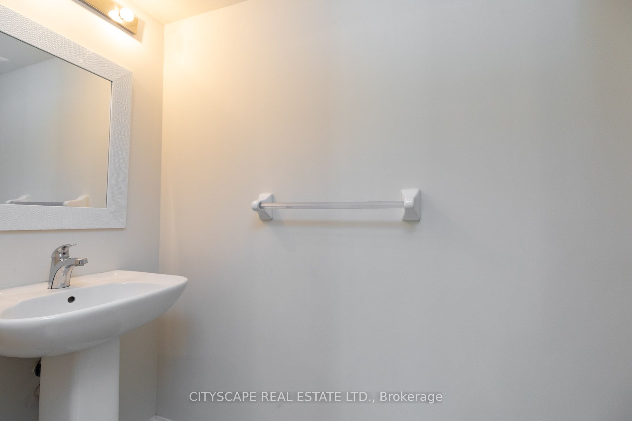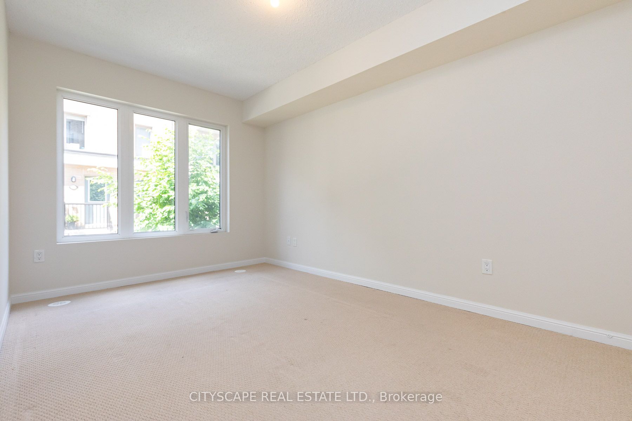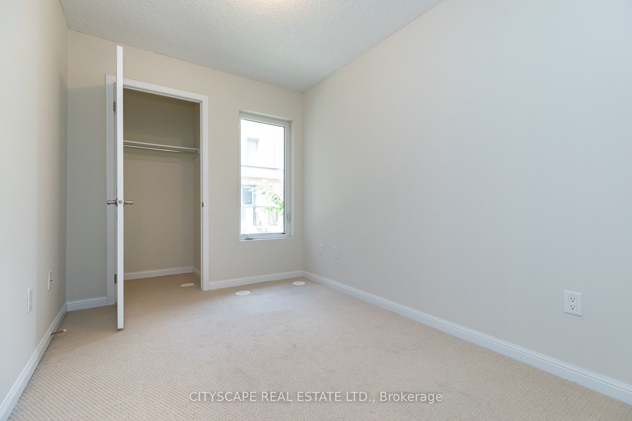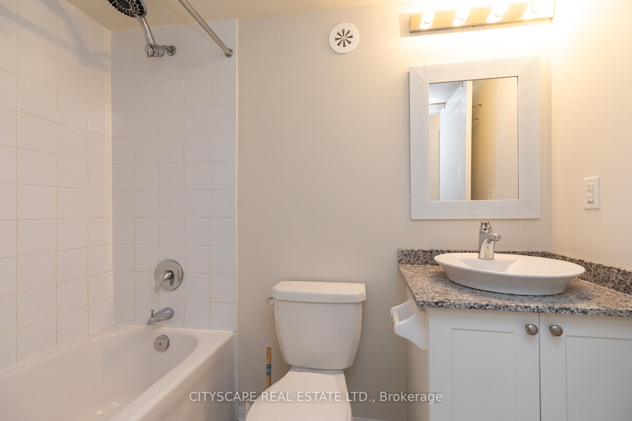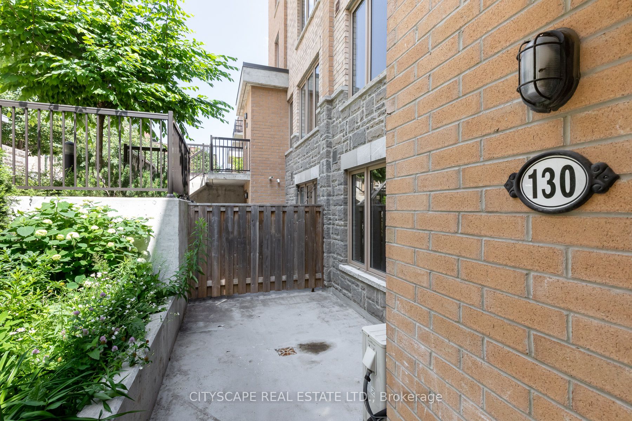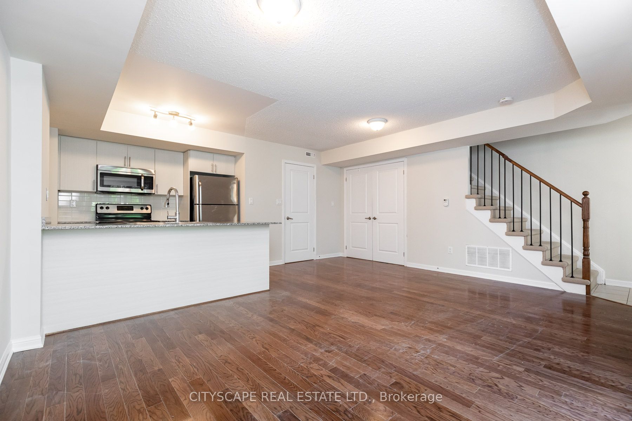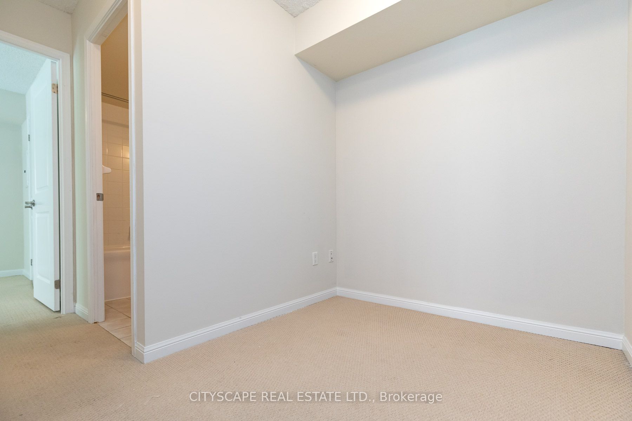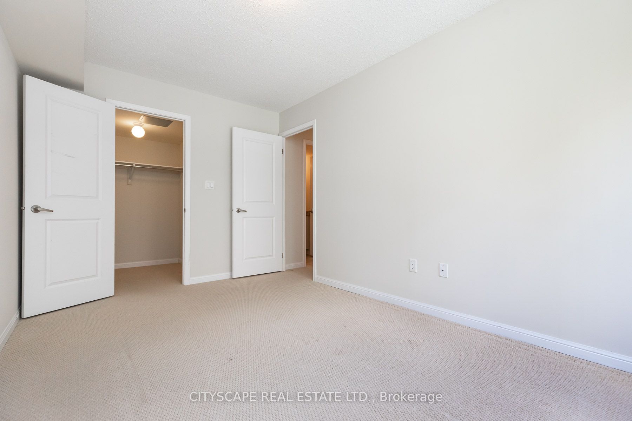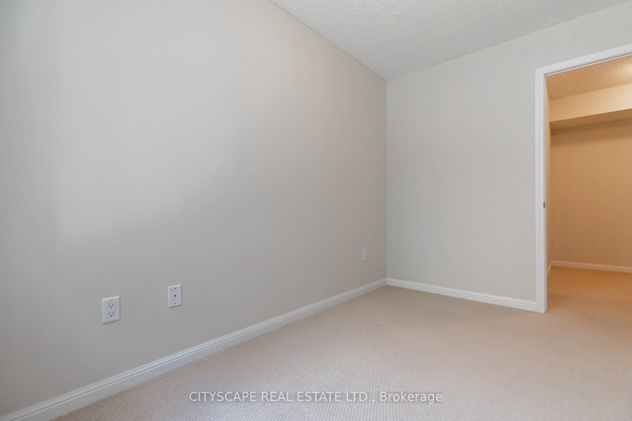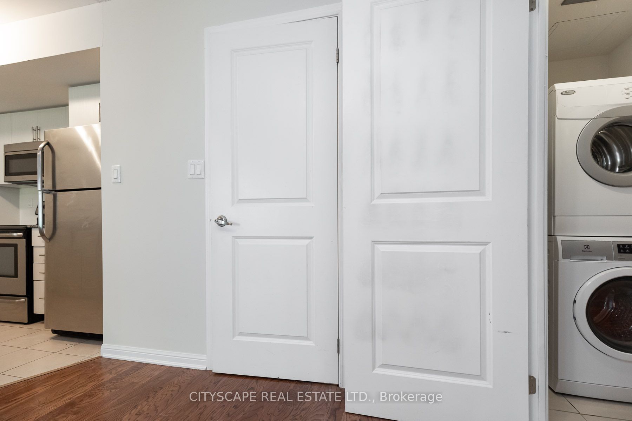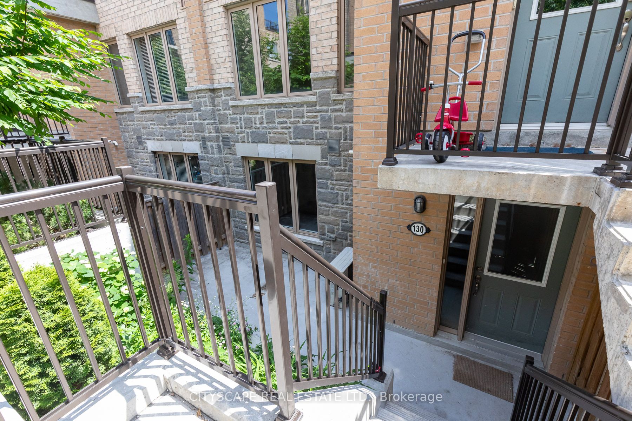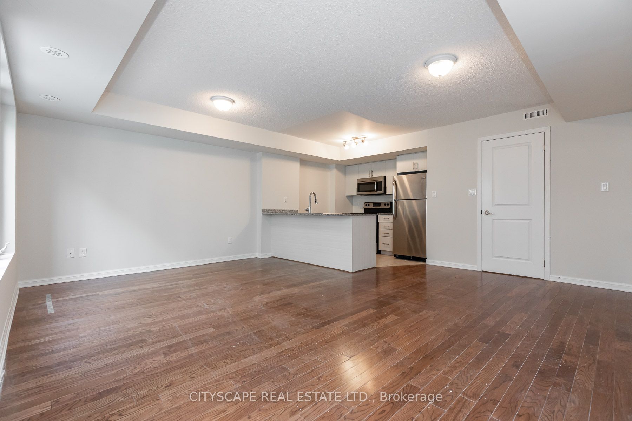
$3,173 /mo
Listed by CITYSCAPE REAL ESTATE LTD.
Condo Townhouse•MLS #W12171460•New
Room Details
| Room | Features | Level |
|---|---|---|
Living Room 7.4 × 6.2 m | Combined w/DiningLaminateOverlook Patio | Main |
Dining Room 7.4 × 6.2 m | Open ConceptLaminateBreakfast Bar | Main |
Kitchen 7.4 × 6.2 m | Ceramic BacksplashCeramic FloorGranite Counters | Main |
Primary Bedroom 4.3 × 3 m | BroadloomLarge WindowWalk-In Closet(s) | Upper |
Bedroom 3.4 × 2.4 m | BroadloomClosetWindow | Upper |
Client Remarks
Strong Prospects with near immediate occupancy could be eligible for promos and/or discounts. A contemporary 2 bed + den. The den can be used as office space. with 2 washrooms. In Toronto's most thriving neighbourhoods. Ample of natural light and is close to the children's park. Meticulously maintained, gorgeous custom kitchen with granite countertop. Main floor with powder room. Gleaming hardwood floors and featuring a W/O to patio. Unbelievable master w/walk-in closet. Excellent for young professionals and young families. **EXTRAS** SS APPLIANCES: Fridge, microwave, stove/oven range, dishwasher & Washer/dryer. Food Basic groceries and shoppers drugmart at walking distance. Children parkette in the complex. parking and locker at additional costs. pet-friendly unit.
About This Property
11 Foundry Avenue, Etobicoke, M6H 0B7
Home Overview
Basic Information
Amenities
BBQs Allowed
Bike Storage
Visitor Parking
Walk around the neighborhood
11 Foundry Avenue, Etobicoke, M6H 0B7
Shally Shi
Sales Representative, Dolphin Realty Inc
English, Mandarin
Residential ResaleProperty ManagementPre Construction
 Walk Score for 11 Foundry Avenue
Walk Score for 11 Foundry Avenue

Book a Showing
Tour this home with Shally
Frequently Asked Questions
Can't find what you're looking for? Contact our support team for more information.
See the Latest Listings by Cities
1500+ home for sale in Ontario

Looking for Your Perfect Home?
Let us help you find the perfect home that matches your lifestyle
