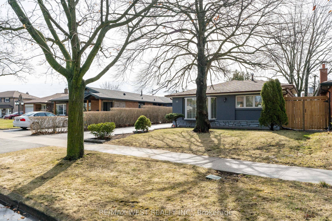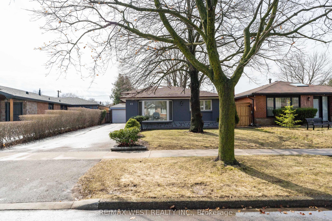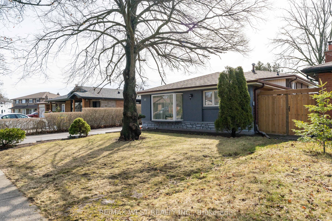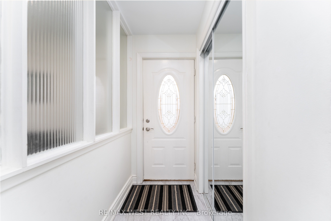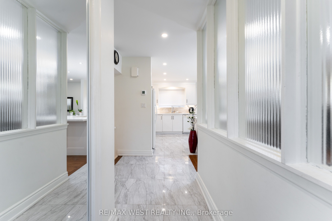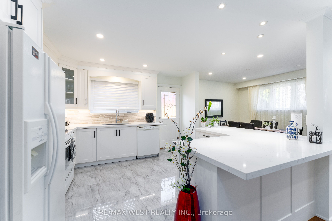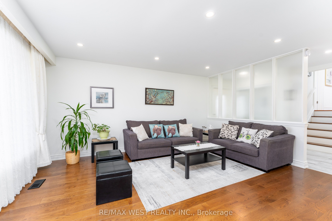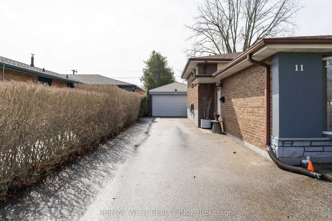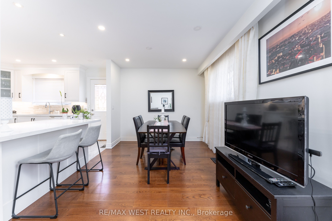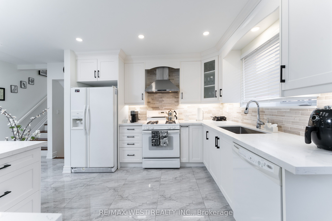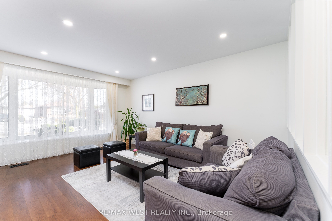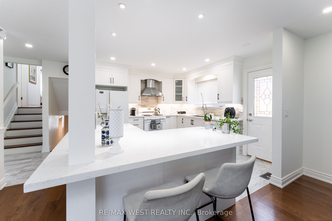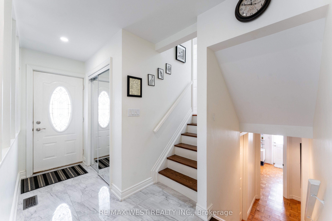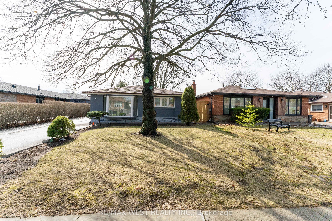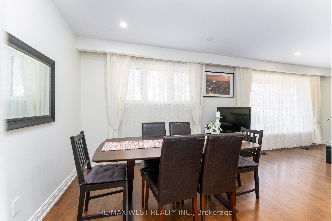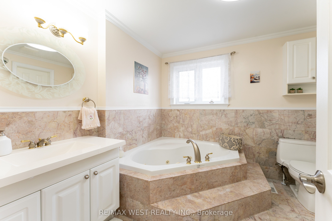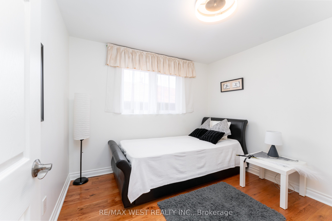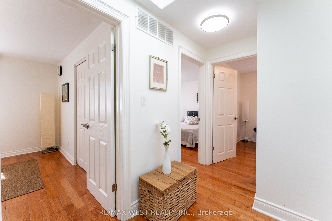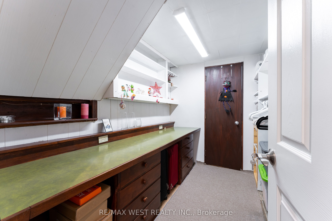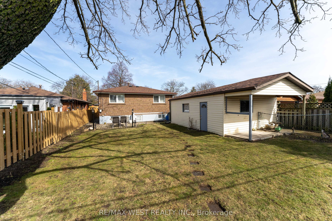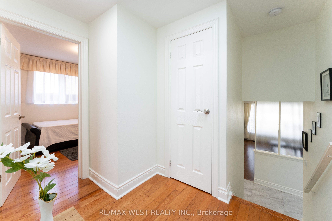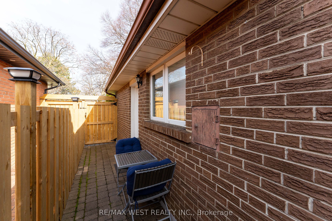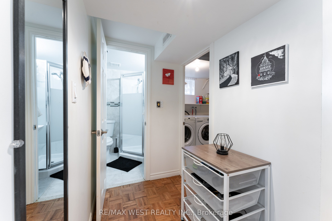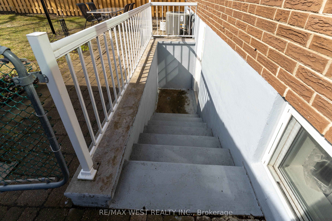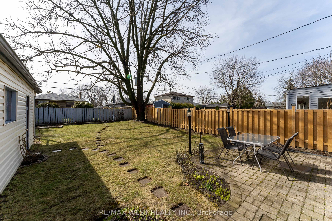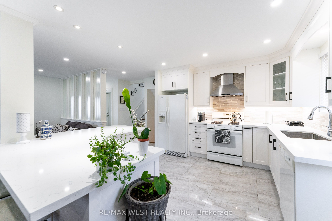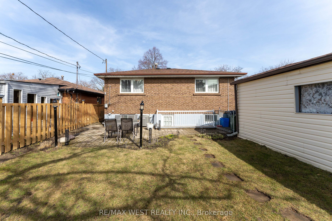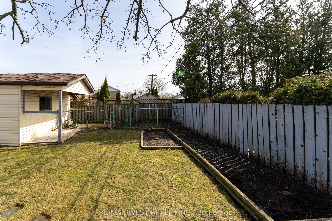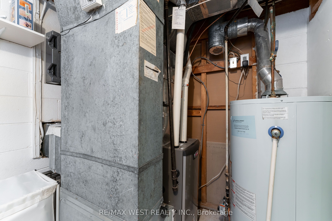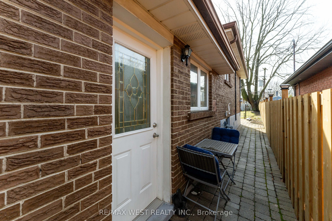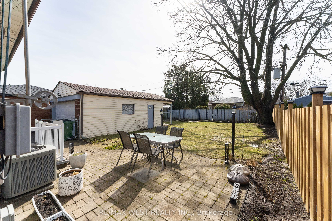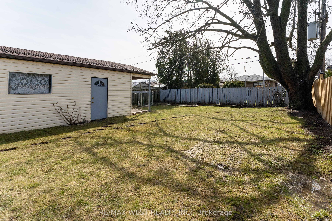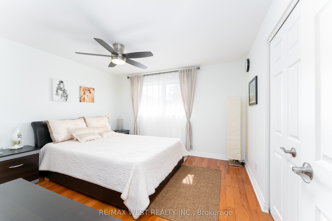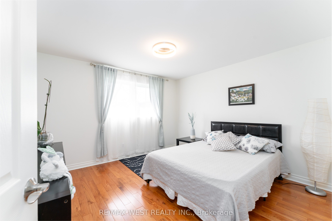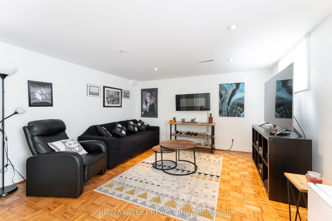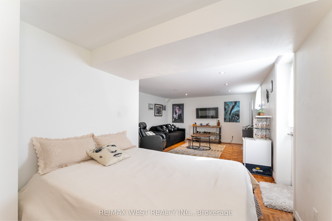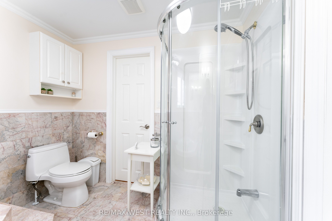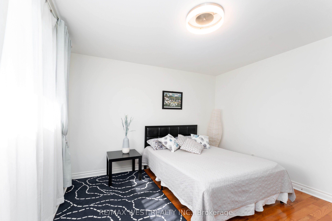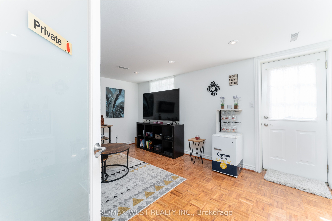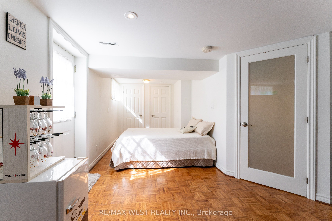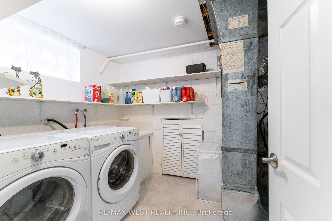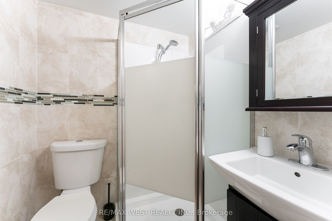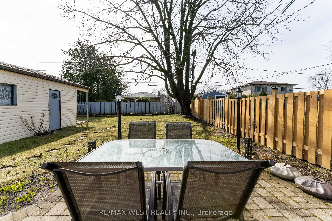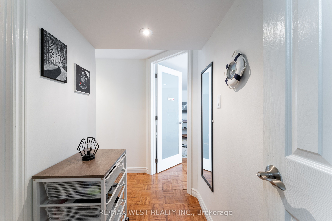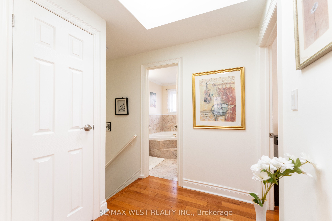
$1,399,000
Est. Payment
$5,343/mo*
*Based on 20% down, 4% interest, 30-year term
Listed by RE/MAX WEST REALTY INC.
Detached•MLS #W12067323•Price Change
Room Details
| Room | Features | Level |
|---|---|---|
Living Room 4.83 × 3.89 m | Hardwood FloorL-Shaped RoomCombined w/Dining | Main |
Dining Room 2.79 × 3.35 m | Hardwood FloorWindowCombined w/Living | Main |
Kitchen 3.79 × 3.32 m | Tile FloorEat-in KitchenWalk-Out | Main |
Bedroom 2.83 × 2.56 m | Second | |
Bedroom 3.39 × 3.58 m | Second | |
Primary Bedroom 3.37 × 3.63 m | Second |
Client Remarks
Stunning 3-Bedroom Back Split Home in a great neighborhood. This exceptional home is situated on a quiet, tree-lined street and features a spacious, secure backyard. The fully renovated interior boasts new hardwood floors, modern windows, stylish baseboards, and new doors. The luxurious bathroom is equipped with a jacuzzi and marble floors. Additionally, there is a separate entrance to the basement for in law suite or potential additional income. Shopping centers, schools, public transportation, and parks are all within close proximity. This home offers the perfect combination of comfort and elegance.
About This Property
11 Farley Crescent, Etobicoke, M9R 2A5
Home Overview
Basic Information
Walk around the neighborhood
11 Farley Crescent, Etobicoke, M9R 2A5
Shally Shi
Sales Representative, Dolphin Realty Inc
English, Mandarin
Residential ResaleProperty ManagementPre Construction
Mortgage Information
Estimated Payment
$0 Principal and Interest
 Walk Score for 11 Farley Crescent
Walk Score for 11 Farley Crescent

Book a Showing
Tour this home with Shally
Frequently Asked Questions
Can't find what you're looking for? Contact our support team for more information.
See the Latest Listings by Cities
1500+ home for sale in Ontario

Looking for Your Perfect Home?
Let us help you find the perfect home that matches your lifestyle
