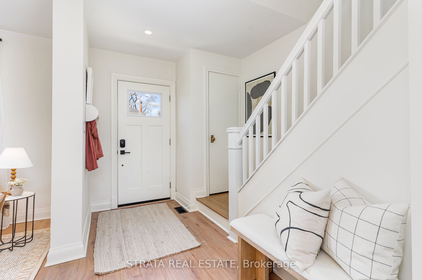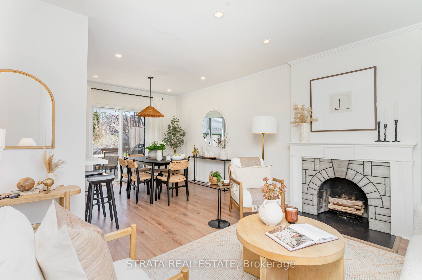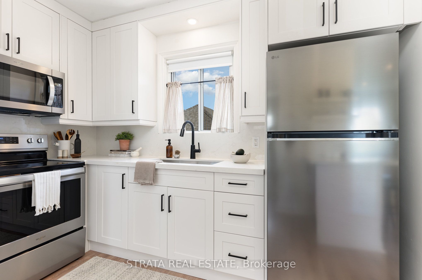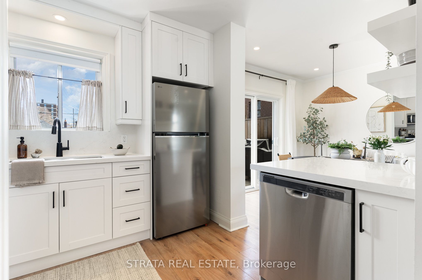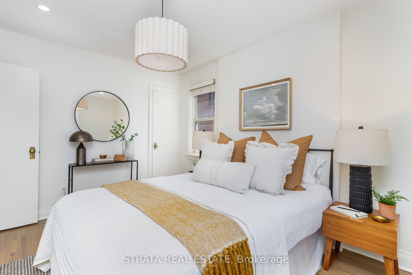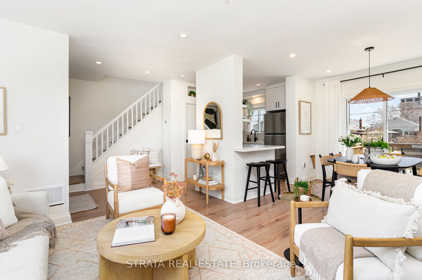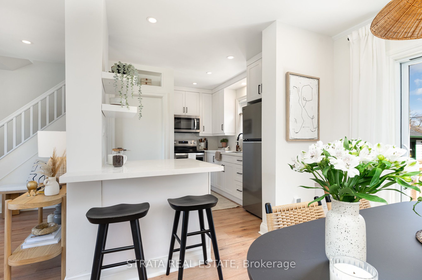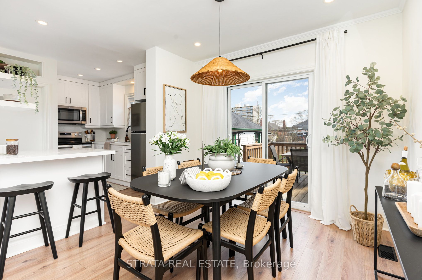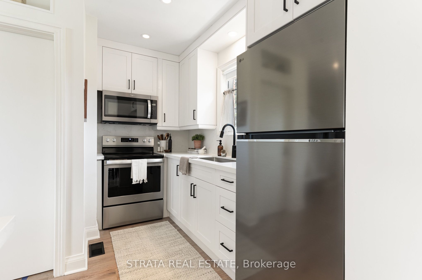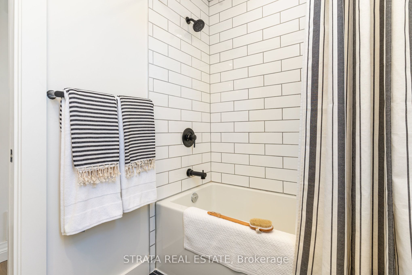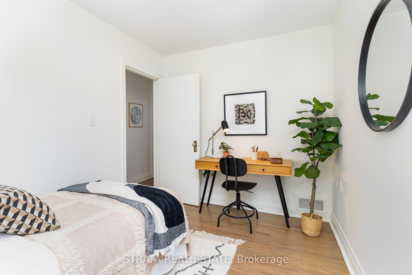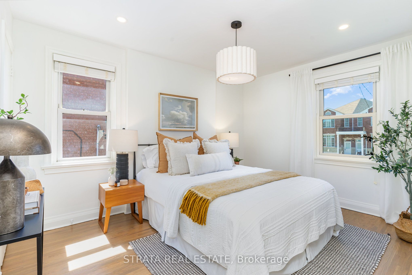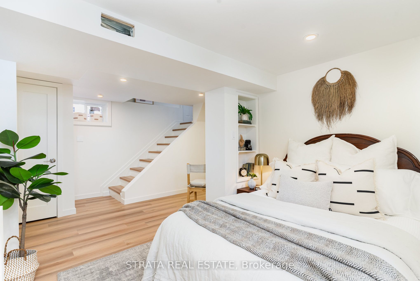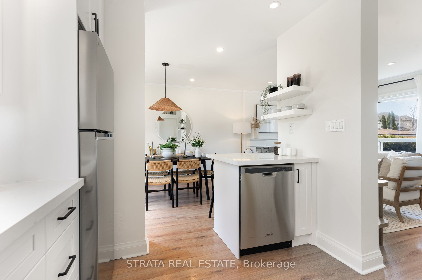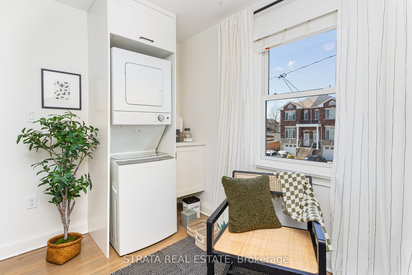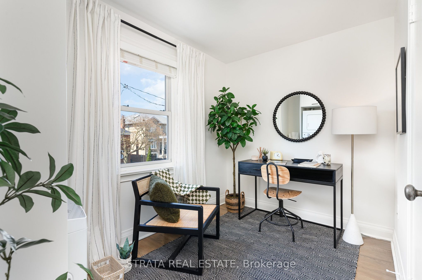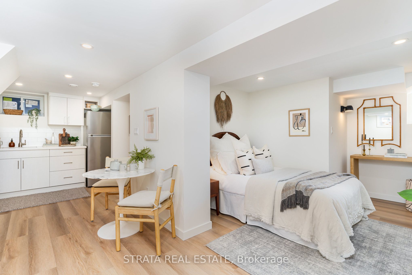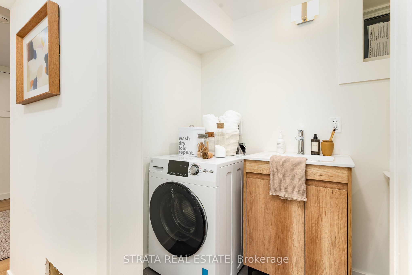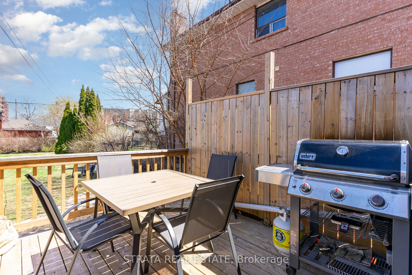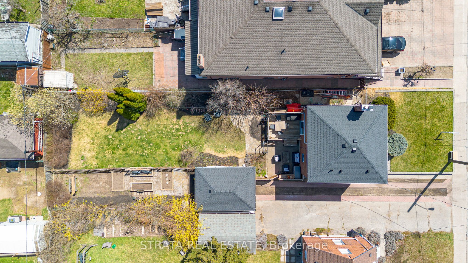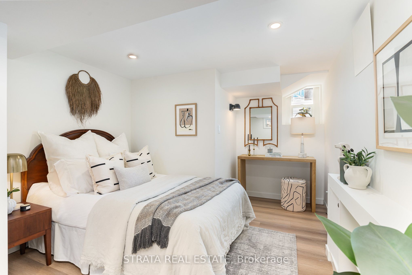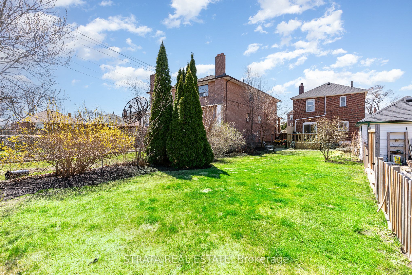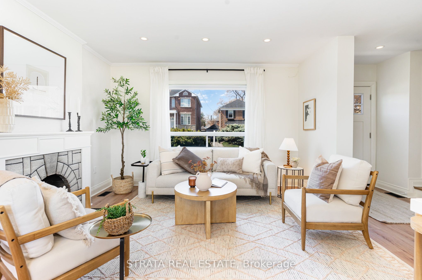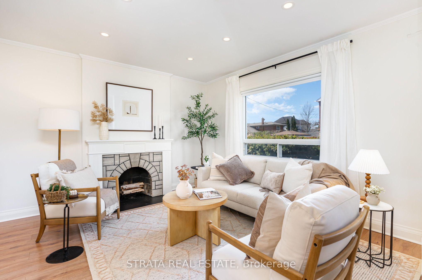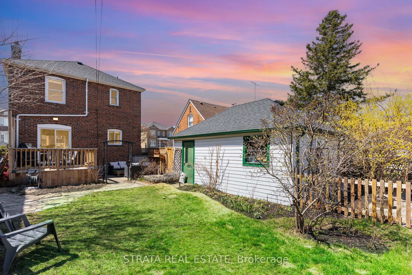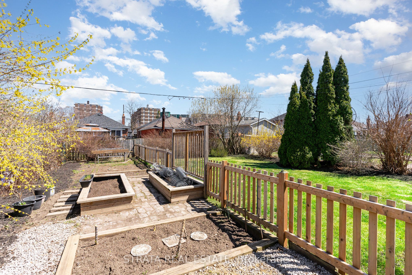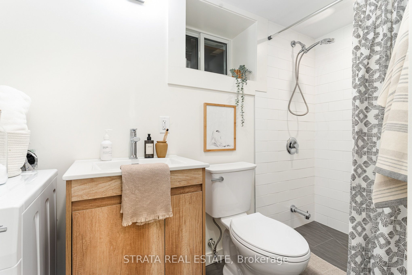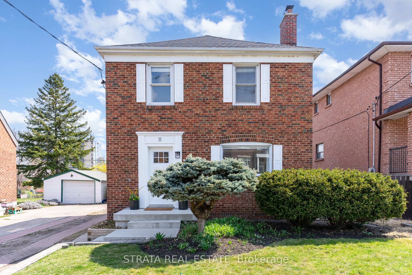
$1,289,900
Est. Payment
$4,927/mo*
*Based on 20% down, 4% interest, 30-year term
Listed by STRATA REAL ESTATE
Detached•MLS #W12099018•New
Room Details
| Room | Features | Level |
|---|---|---|
Living Room 3.68 × 3.63 m | FireplaceCombined w/DiningLarge Window | Main |
Dining Room 2.78 × 2.95 m | Walk-OutCombined w/Dining | Main |
Kitchen 2.78 × 3.41 m | Overlooks Backyard | Main |
Primary Bedroom 3.92 × 2.94 m | Hardwood FloorWalk-In Closet(s) | Second |
Bedroom 2 2.44 × 3.18 m | Overlooks BackyardHardwood FloorCloset | Second |
Bedroom 3 3.92 × 2.94 m | Combined w/LaundryHardwood FloorCloset | Second |
Client Remarks
Rare & Wonderful Opportunity Lambton/Smyth Park! This solid brick 2-storey, 3-bedroom home sits proudly on an oversized 44 x 135 ft lot, a true find in the city. The backyard, with years of cultivation, springs into a beautiful escape from city living, perfect for entertaining, gardening, and relaxing. A dedicated veggie patch awaits this year's planting season. Private drive, detached garage, and Garden Suite candidate potential? Yes, please. Extensively renovated and truly turn-key, there's nothing to do but move in and enjoy! The main and lower-level kitchens are brand new, complete with all new appliances. In 2025, the home was upgraded to 200-amp service, with the basement apartment separately metered for Hydro. The apartment with seperate entrance is bright, brand new, has its own laundry, and makes for an ideal mortgage helper or private space for family and friends. Infrastructure matters and its all been done! Copper main water line, updated PEX plumbing, a backwater valve installed, and a sump pump rough-in (not neededthe basement is bone dry). Upstairs, you'll find recently refinished hardwood floors, second-floor laundry, and a primary bedroom that comfortably fits a king-size bed. The street is quiet, the neighbours are friendly, and you're surrounded by green space, transit, and great schools. You're in a top-rated 8.5 Fraser Institute public school catchment and French Immersion at James Culnan. Just a short trip away, enjoy great restaurants and shops in the bustling areas of Dundas West, St. Clair, Bloor West Village, and High Park.This is the kind of home that checks every box and then some!
About This Property
11 Duern Street, Etobicoke, M6N 4G6
Home Overview
Basic Information
Walk around the neighborhood
11 Duern Street, Etobicoke, M6N 4G6
Shally Shi
Sales Representative, Dolphin Realty Inc
English, Mandarin
Residential ResaleProperty ManagementPre Construction
Mortgage Information
Estimated Payment
$0 Principal and Interest
 Walk Score for 11 Duern Street
Walk Score for 11 Duern Street

Book a Showing
Tour this home with Shally
Frequently Asked Questions
Can't find what you're looking for? Contact our support team for more information.
See the Latest Listings by Cities
1500+ home for sale in Ontario

Looking for Your Perfect Home?
Let us help you find the perfect home that matches your lifestyle
