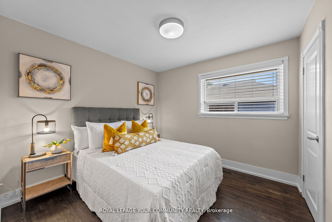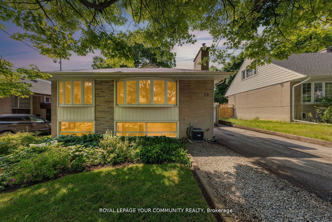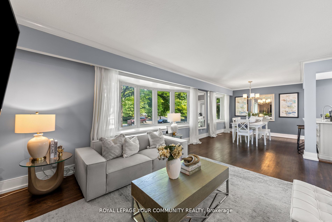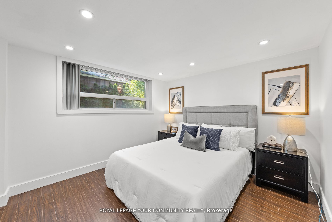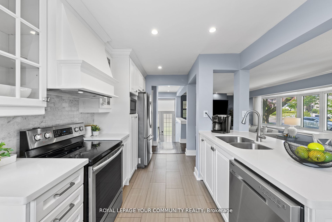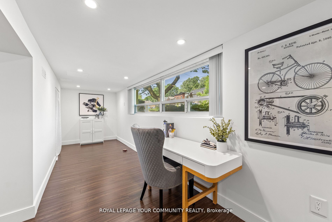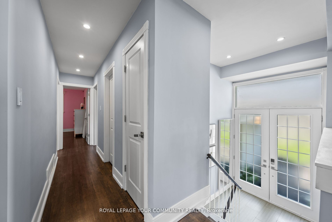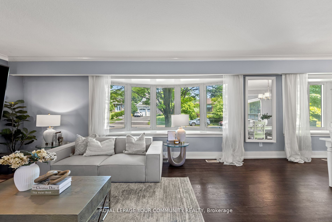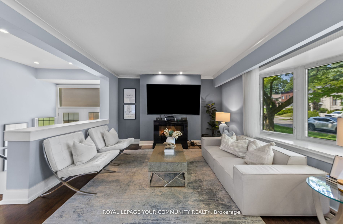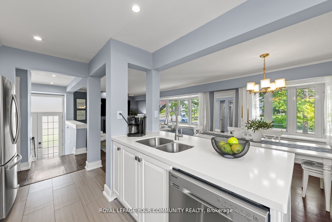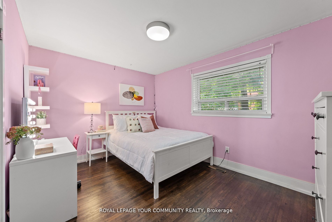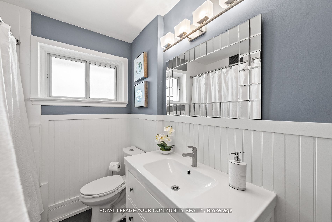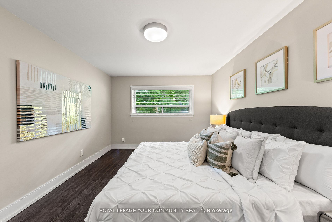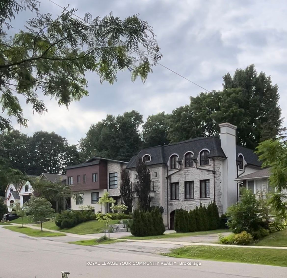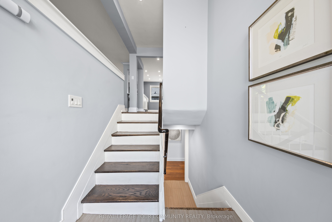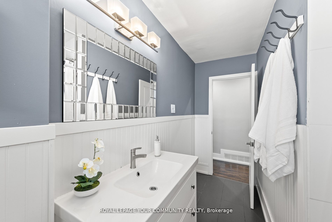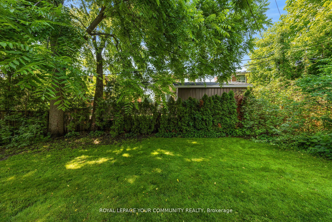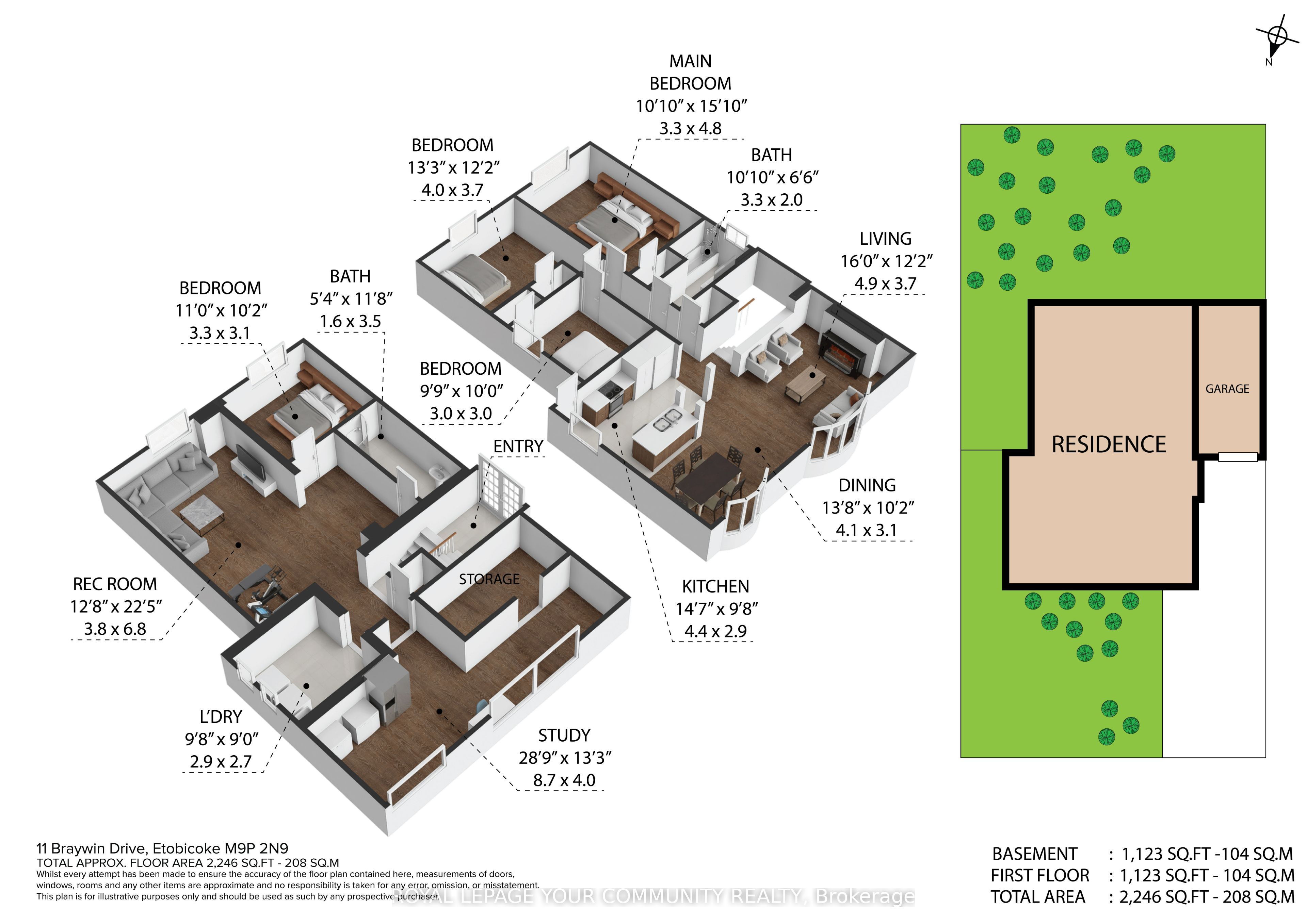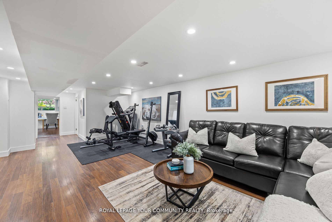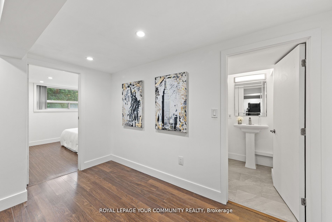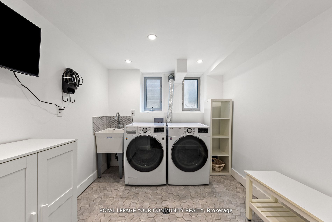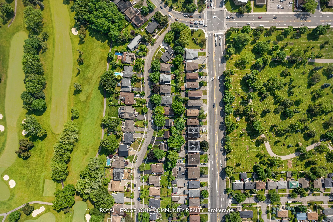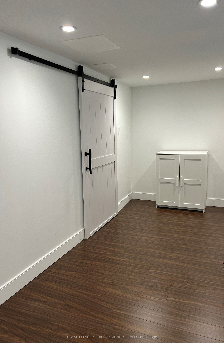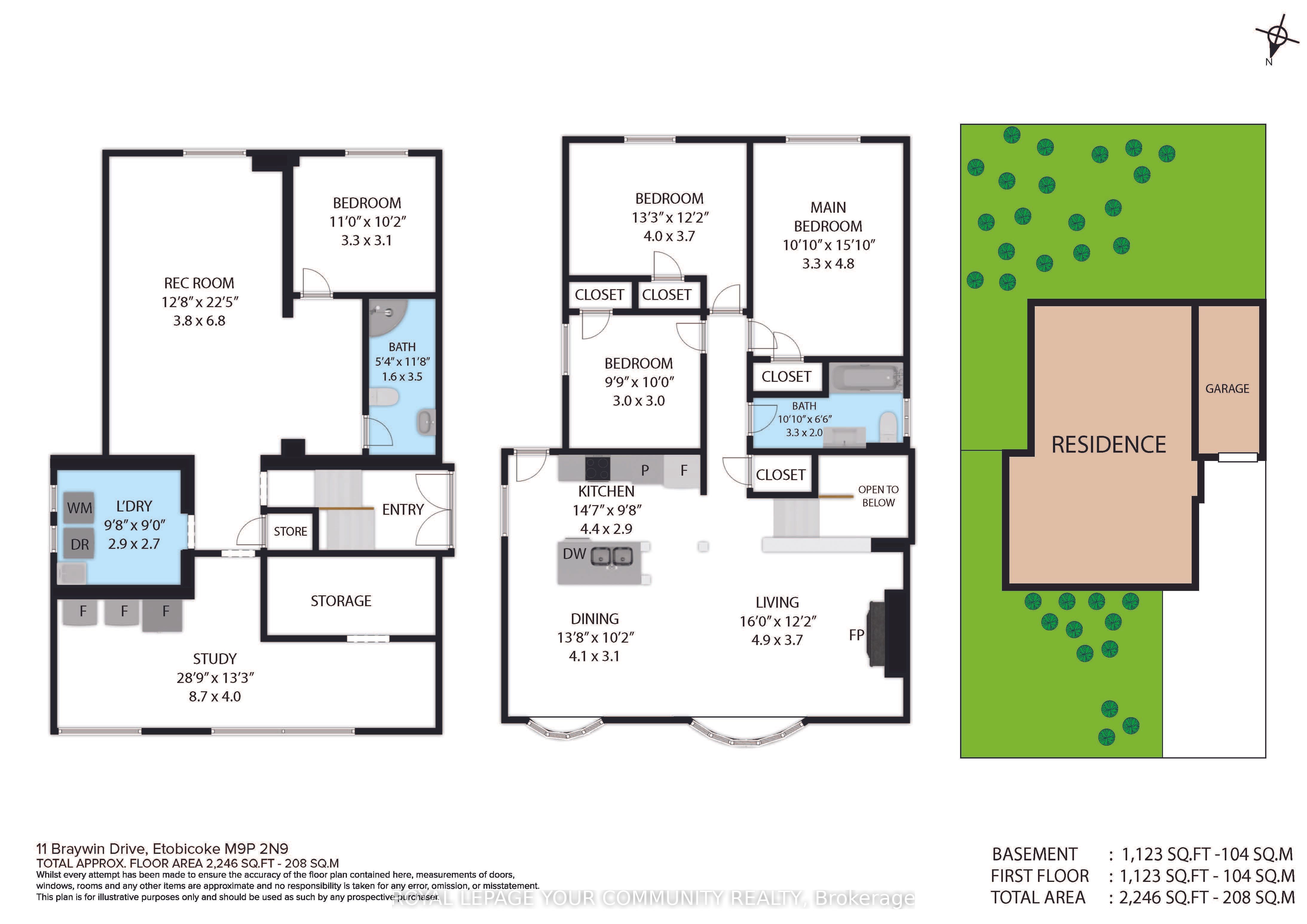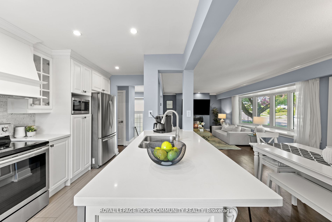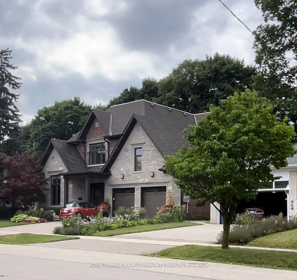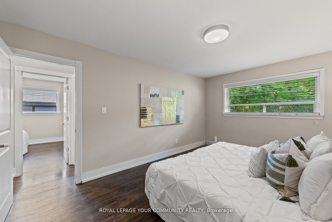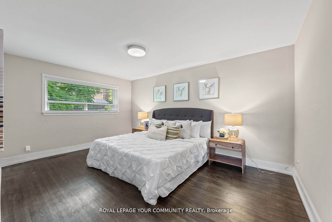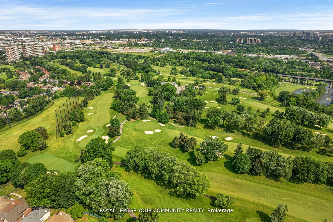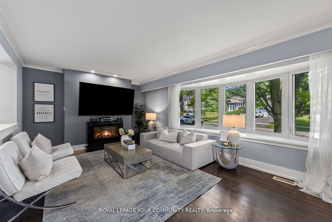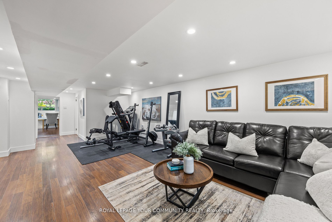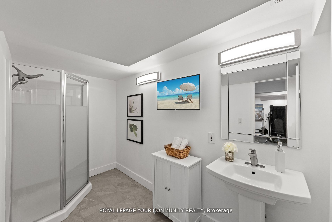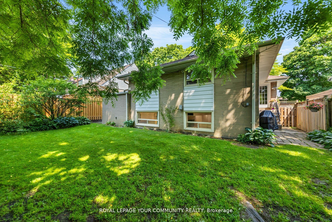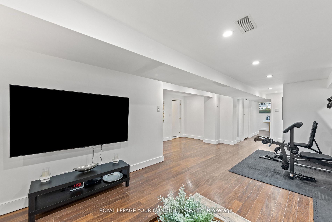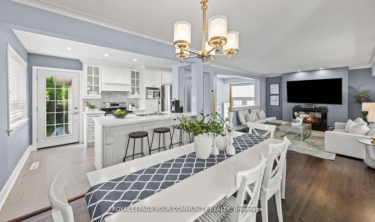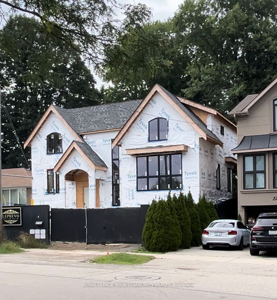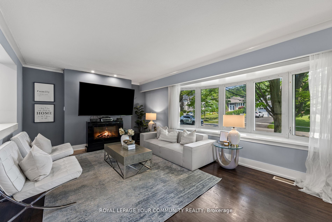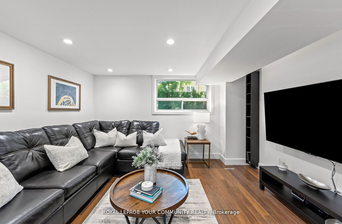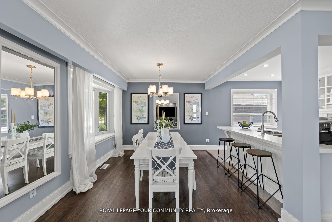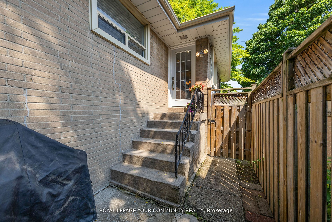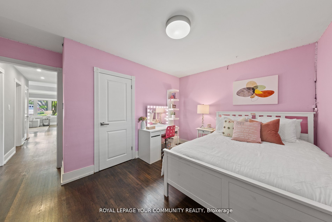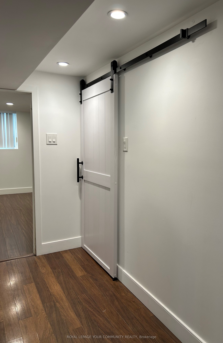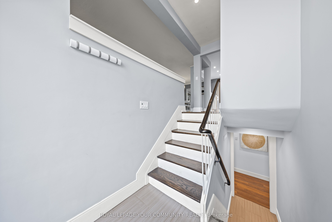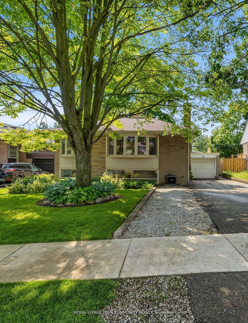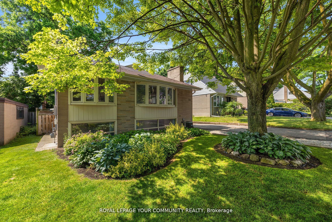
$1,269,900
Est. Payment
$4,850/mo*
*Based on 20% down, 4% interest, 30-year term
Listed by ROYAL LEPAGE YOUR COMMUNITY REALTY
Detached•MLS #W12001287•New
Room Details
| Room | Features | Level |
|---|---|---|
Kitchen 4.49 × 2.92 m | Overlooks GardenQuartz CounterBreakfast Bar | Main |
Living Room 9 × 3.8 m | Combined w/DiningBay WindowHardwood Floor | Main |
Dining Room 9 × 3.05 m | Combined w/LivingBay WindowHardwood Floor | Main |
Bedroom 4.87 × 3.35 m | Hardwood FloorOverlooks Backyard | Main |
Bedroom 2 4.08 × 3.02 m | Hardwood FloorOverlooks Backyard | Main |
Bedroom 3 3.05 × 3.05 m | Hardwood FloorCloset | Main |
Client Remarks
***Now's your chance to join the family-friendly Golfwood Village Community!*** ADDED BONUS: Earn extra $$$ to pay the mortgage as this RAISED bungalow allows you to create 2 separate living units without having to add a separate entrance due to its unique design!(Photos can be provided to show you how). This sunny, updated, 3+1 bdrm, open concept home with fully finished massive lower level, offers both space & comfort for families seeking to elevate their lifestyle or savvy investors looking to maximize their investment. Weston Golf&Country Club is steps away and almost 50% of the street lined with custom/luxury builds with more coming all the time protecting your homes value! Enjoy the abundance of natural light flooding through 2 oversized bay windows in the heart of the home, as well as the above grade lg windows in the bright lwr level. Huge rec room/family room makes entertaining your friends and family a breeze! Home Office/Utility room as well which can even be used as a separate den/hobby room. Lots of storage! Well-maintained, both inside/out, with a manicured lawn admired by the neighbours. Situated on a wide lot backing onto a pretty, treed yard with mature landscaping, providing a serene backdrop for everyday living. Sun shines in yard all day! Whether youre looking to establish roots in this affluent pocket or upgrade, this home caters to all aspirations. Refinished hardwood flrs./Plaster Crown Mouldings/Dozens potlights Thru-Out/Upgraded Kitchen/Two Barn Doors Lwr Level For Added Privacy in Laundry and Utility Room.
About This Property
11 Braywin Drive, Etobicoke, M9P 2N9
Home Overview
Basic Information
Walk around the neighborhood
11 Braywin Drive, Etobicoke, M9P 2N9
Shally Shi
Sales Representative, Dolphin Realty Inc
English, Mandarin
Residential ResaleProperty ManagementPre Construction
Mortgage Information
Estimated Payment
$0 Principal and Interest
 Walk Score for 11 Braywin Drive
Walk Score for 11 Braywin Drive

Book a Showing
Tour this home with Shally
Frequently Asked Questions
Can't find what you're looking for? Contact our support team for more information.
Check out 100+ listings near this property. Listings updated daily
See the Latest Listings by Cities
1500+ home for sale in Ontario

Looking for Your Perfect Home?
Let us help you find the perfect home that matches your lifestyle
