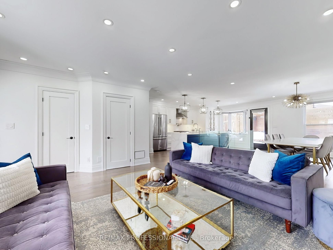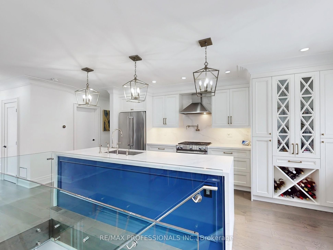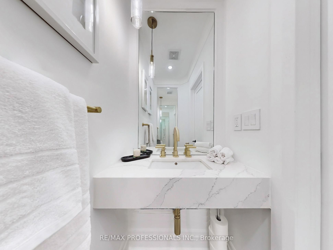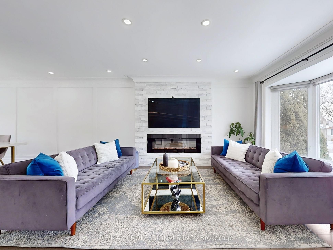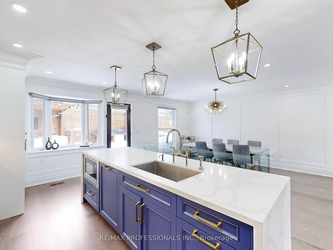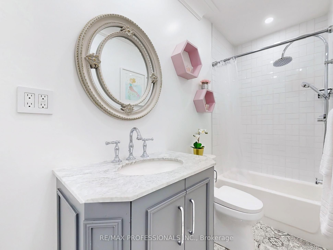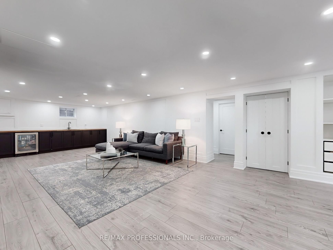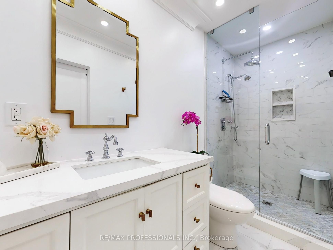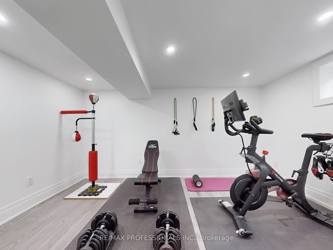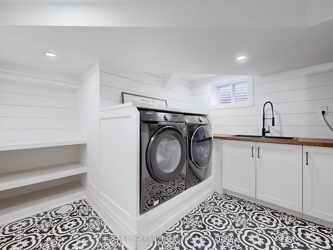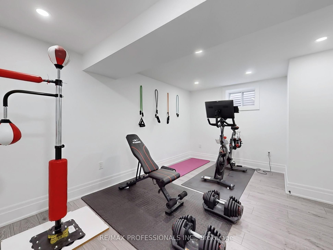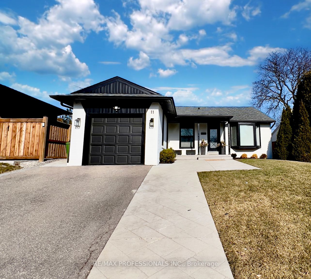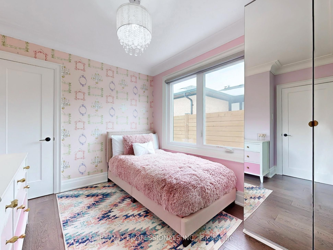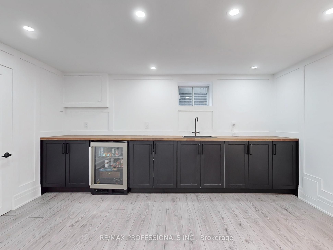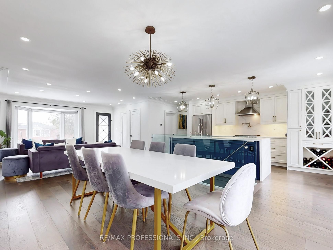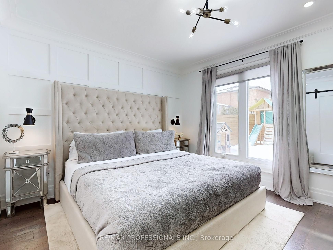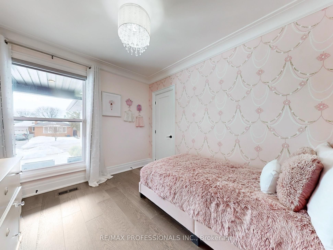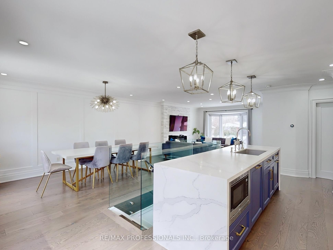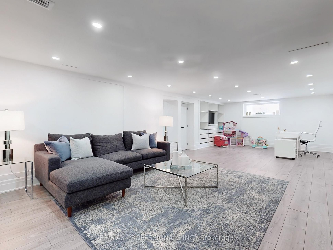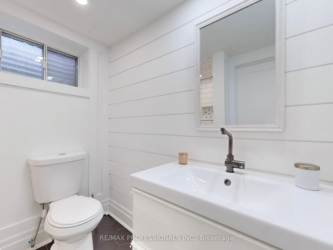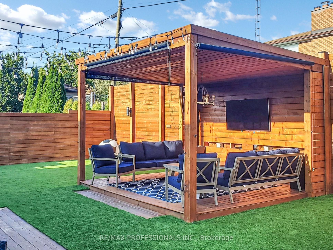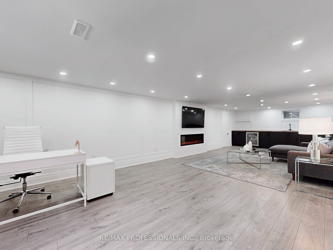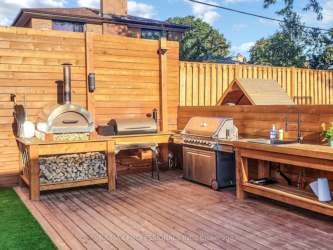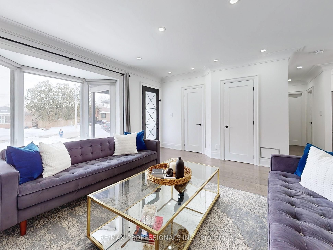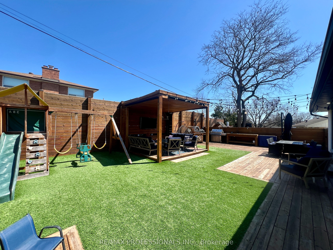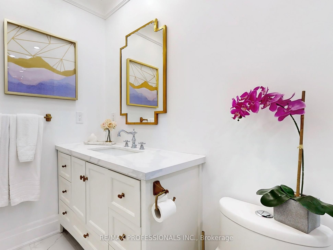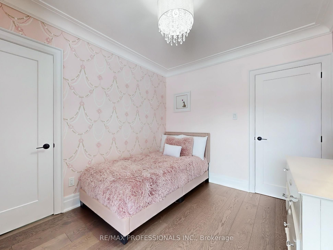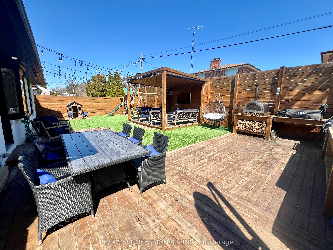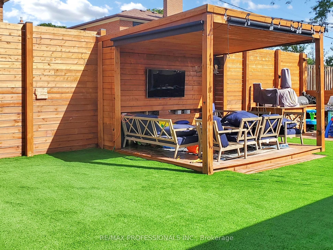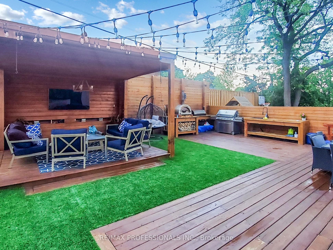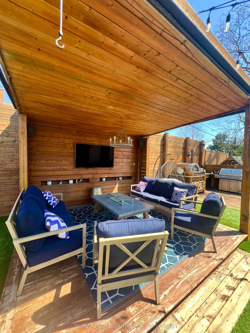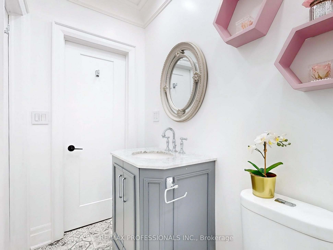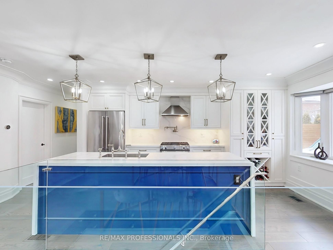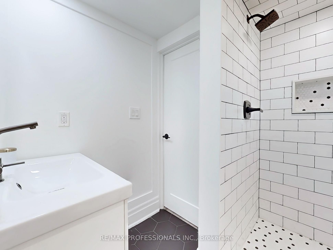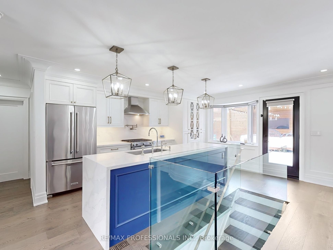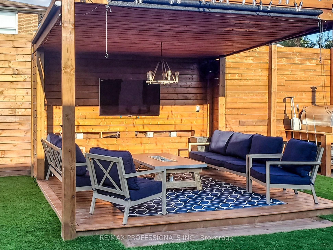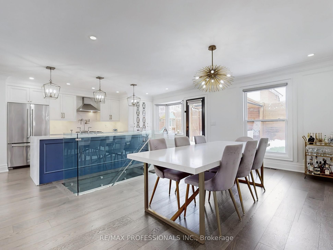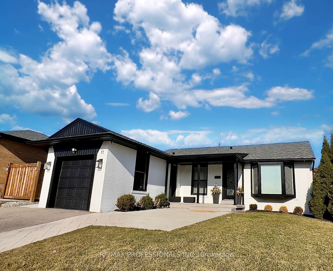
$1,549,900
Est. Payment
$5,920/mo*
*Based on 20% down, 4% interest, 30-year term
Listed by RE/MAX PROFESSIONALS INC.
Detached•MLS #W12068414•New
Room Details
| Room | Features | Level |
|---|---|---|
Living Room 4.83 × 4.67 m | Hardwood FloorBay WindowPot Lights | Main |
Dining Room 4.85 × 3.05 m | Walk-OutHardwood FloorOpen Concept | Main |
Kitchen 4.85 × 2.72 m | Quartz CounterCentre IslandOpen Concept | Main |
Primary Bedroom 4.19 × 3.48 m | 3 Pc EnsuiteWalk-In Closet(s)Hardwood Floor | Main |
Bedroom 2 3.12 × 3.02 m | Semi EnsuiteLarge WindowHardwood Floor | Main |
Bedroom 3 3.3 × 2.77 m | Hardwood FloorSemi EnsuiteLarge Window | Main |
Client Remarks
Look No Further! This beautifully renovated bungalow embodies modern luxury, designed to elevate your living experience to new heights located in a Fantastic Etobicoke neighbourhood. Every inch of this home has been thoughtfully designed, featuring an open-concept layout that effortlessly blends style and functionality. The chef-inspired kitchen is a true masterpiece, showcasing top-of-the-line finishes, sleek countertops, and high-end appliances, perfect for both everyday living and entertaining.With 3 spacious bedrooms Including a primary bedroom with walk-in closet and 3 piece ensuite and beautifully updated bathrooms, this home offers the ultimate in comfort and convenience. The fully finished basement provides additional living space, ideal for a bedroom,home office, gym, and spacious rec room.But the real showstopper is the backyard! Designed for those who love to entertain, the private oasis features lush, low maintenance astroturf and a stunning gazebo complete with a mist system to keep you cool during hot summer days. Whether you're hosting friends for a BBQ or enjoying a quiet evening outdoors, this backyard is the perfect retreat.Ideally located close to top-rated schools, shopping, transit options including TTC, UP Express, and Go Train, as well as major highways and the airport, you'll have everything you need right at your doorstep. This home truly offers the best of both worlds a peaceful retreat with unbeatable convenience. Dont miss your chance to own this incredible property its a must-see!
About This Property
11 Benbow Road, Etobicoke, M9P 3K1
Home Overview
Basic Information
Walk around the neighborhood
11 Benbow Road, Etobicoke, M9P 3K1
Shally Shi
Sales Representative, Dolphin Realty Inc
English, Mandarin
Residential ResaleProperty ManagementPre Construction
Mortgage Information
Estimated Payment
$0 Principal and Interest
 Walk Score for 11 Benbow Road
Walk Score for 11 Benbow Road

Book a Showing
Tour this home with Shally
Frequently Asked Questions
Can't find what you're looking for? Contact our support team for more information.
See the Latest Listings by Cities
1500+ home for sale in Ontario

Looking for Your Perfect Home?
Let us help you find the perfect home that matches your lifestyle
