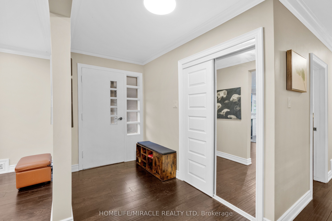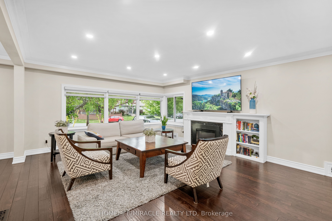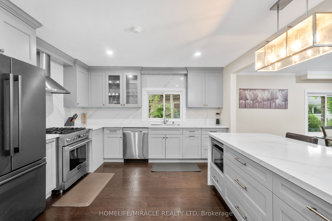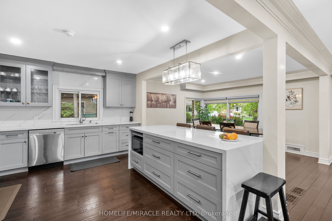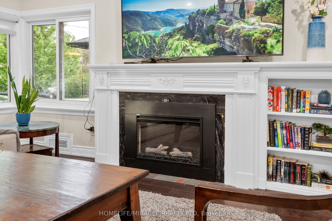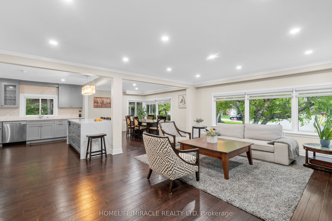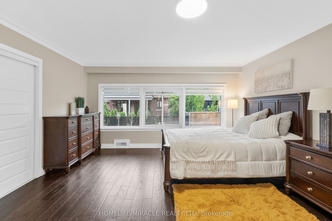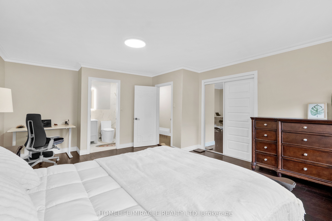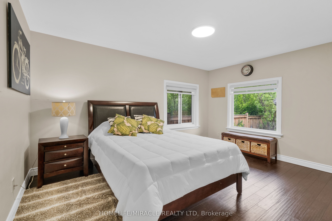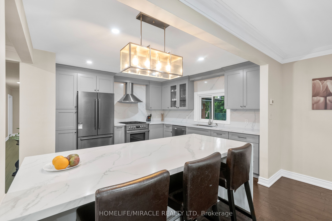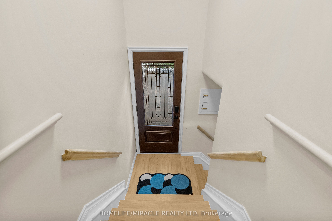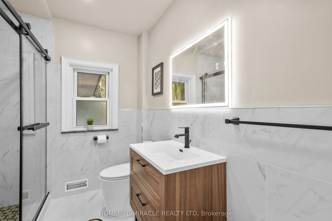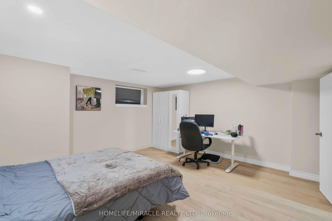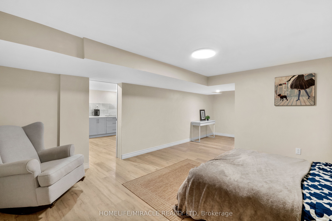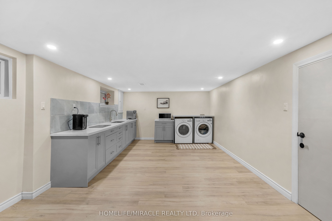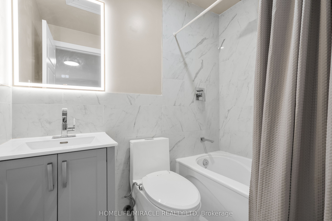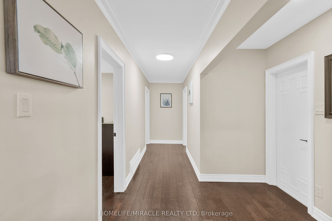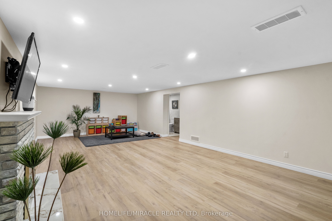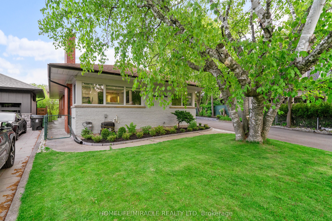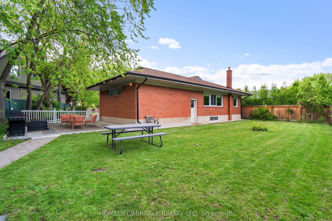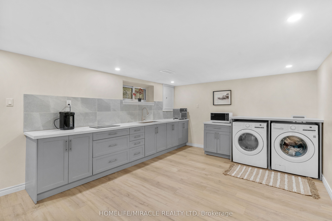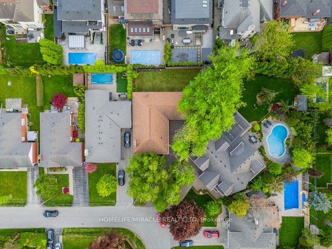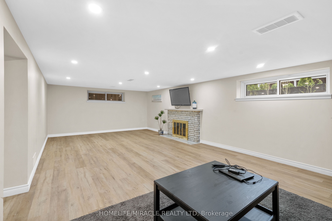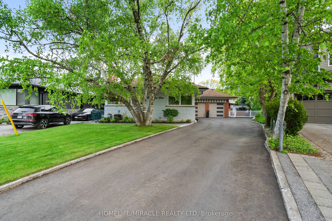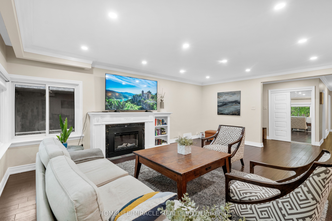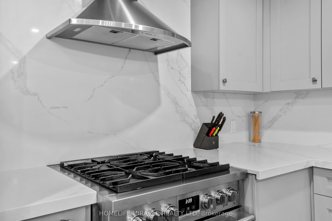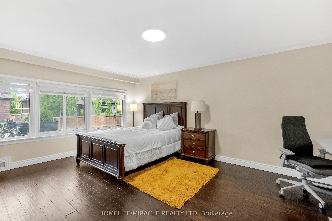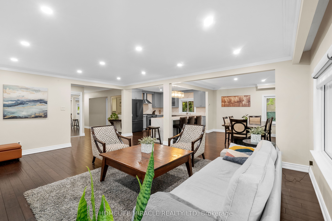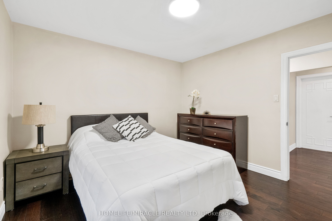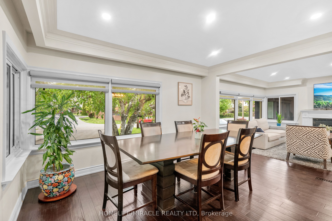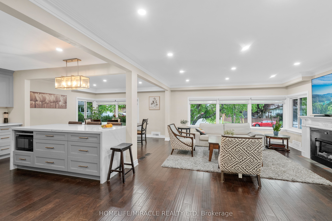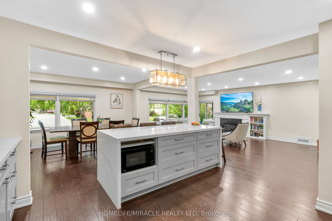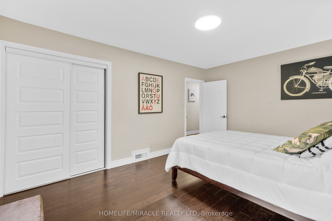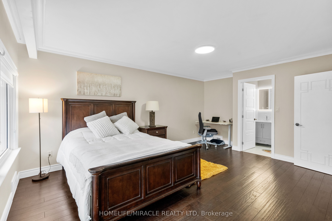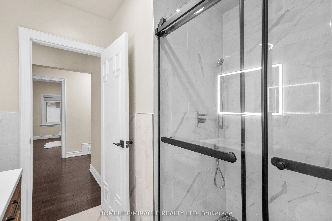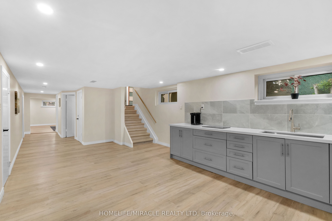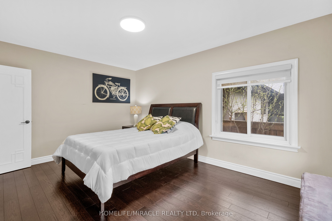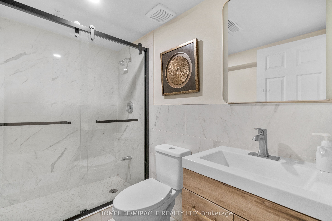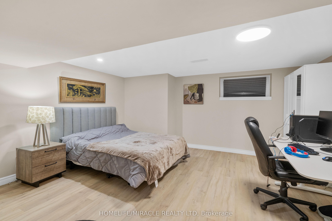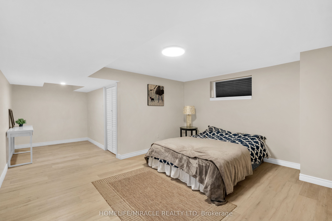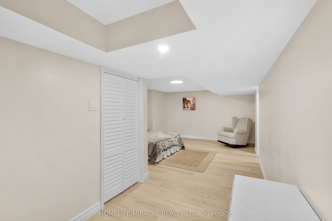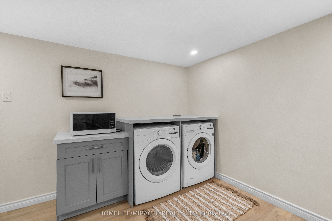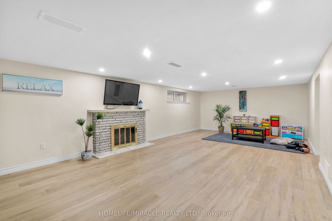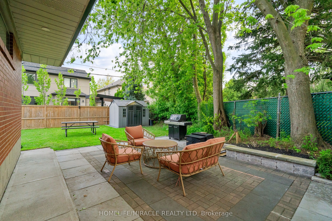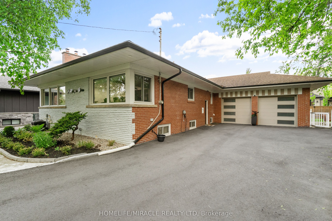
$2,187,000
Est. Payment
$8,353/mo*
*Based on 20% down, 4% interest, 30-year term
Listed by HOMELIFE/MIRACLE REALTY LTD
Detached•MLS #W12175807•New
Room Details
| Room | Features | Level |
|---|---|---|
Living Room 6.1 × 4.6 m | FireplaceL-Shaped Room | Ground |
Dining Room 3.96 × 3.63 m | Open ConceptOpen Concept | Ground |
Kitchen 3.96 × 3.86 m | Open ConceptOpen Concept | Ground |
Primary Bedroom 5.41 × 4.5 m | Ensuite Bath4 Pc Bath | Ground |
Bedroom 2 4.6 × 3.4 m | Hardwood FloorBroadloom | Ground |
Bedroom 3 3.61 × 3.4 m | Hardwood FloorBroadloom | Ground |
Client Remarks
High demand spring brook garden. Beautiful very large private bungalow 3+2 family size bedrooms with 4 washrooms, Double private drive & 2 garages + 7 parking. Over 3500 Sq Ft of finished living space, One of the biggest lots in the neighborhood, 100ft wide backyard, and an additional side patio. Custom kitchen, Solid wood cabinetry with top of the line appliance, Quartz countertops and backsplash, Hugh waterfall island. Open concept kitchen with living and dining room. Hand scraped oak hardwood floors throughout. Huge fully insulted cozy basement. Enormous upgrades done by the current owners for the last 2 years such as washrooms, kitchen, Flooring, Basement, Driveway, Garage Doors, Eavestrough and Landscape. Ready to Move in.
About This Property
11 Adelpha Drive, Etobicoke, M8Z 3A1
Home Overview
Basic Information
Walk around the neighborhood
11 Adelpha Drive, Etobicoke, M8Z 3A1
Shally Shi
Sales Representative, Dolphin Realty Inc
English, Mandarin
Residential ResaleProperty ManagementPre Construction
Mortgage Information
Estimated Payment
$0 Principal and Interest
 Walk Score for 11 Adelpha Drive
Walk Score for 11 Adelpha Drive

Book a Showing
Tour this home with Shally
Frequently Asked Questions
Can't find what you're looking for? Contact our support team for more information.
See the Latest Listings by Cities
1500+ home for sale in Ontario

Looking for Your Perfect Home?
Let us help you find the perfect home that matches your lifestyle
