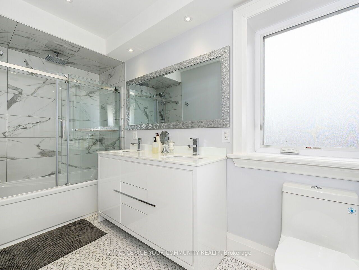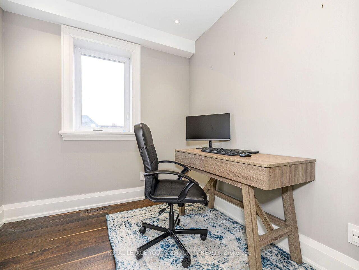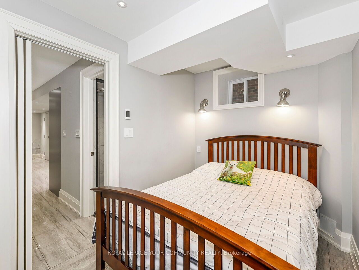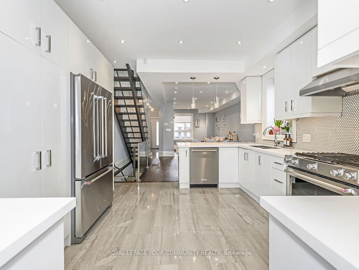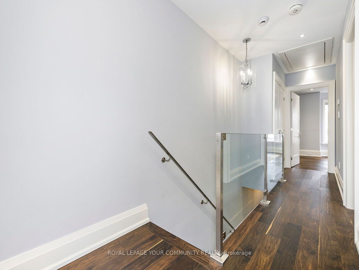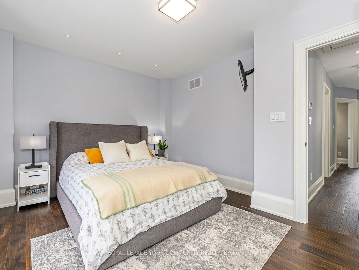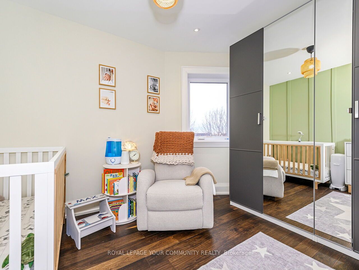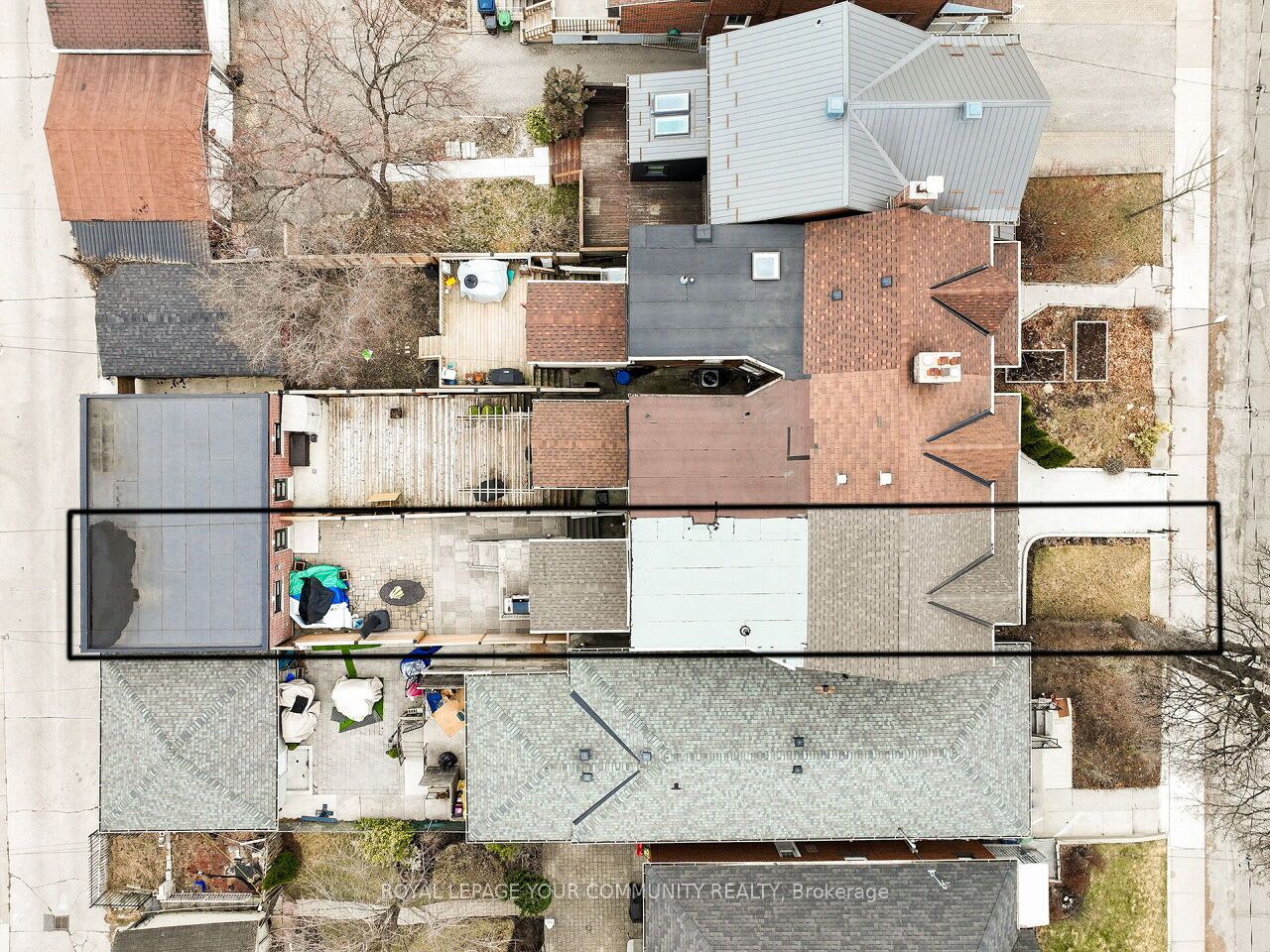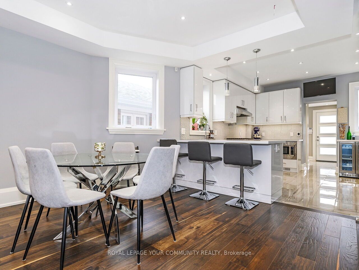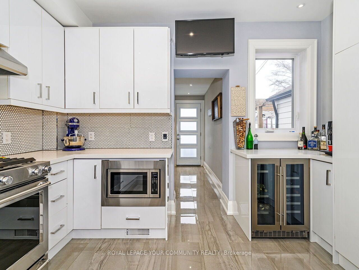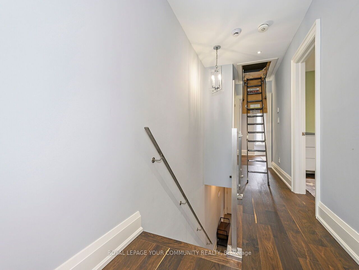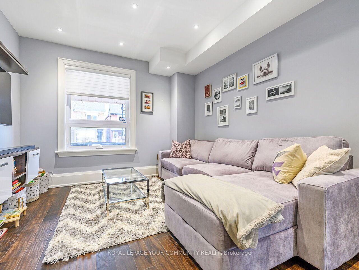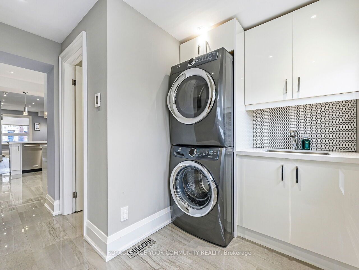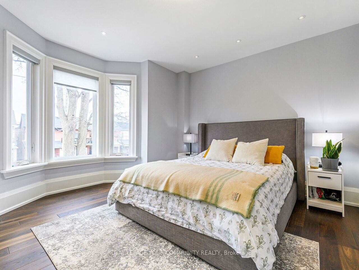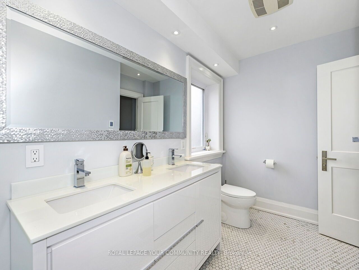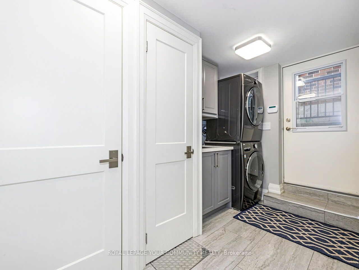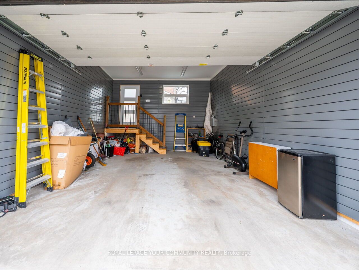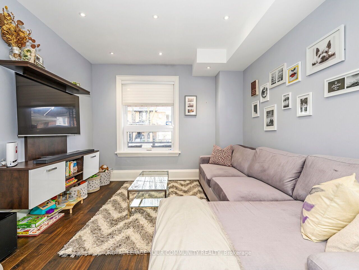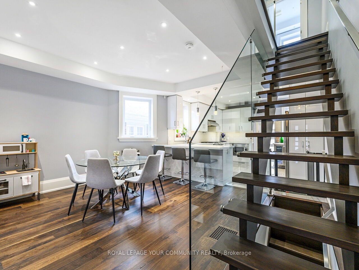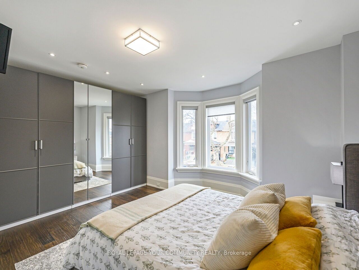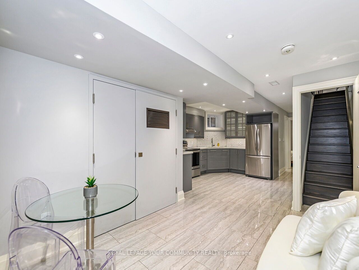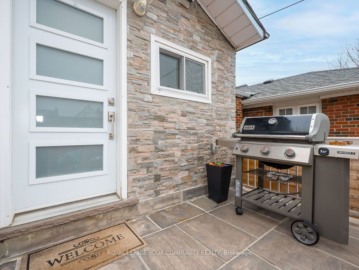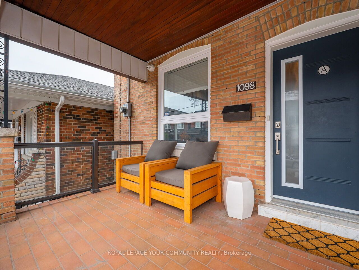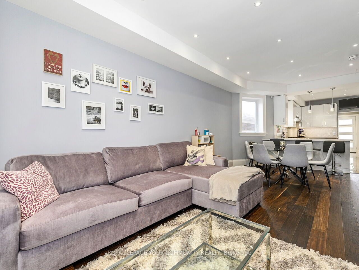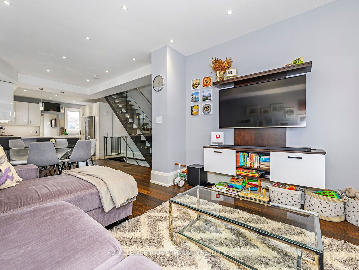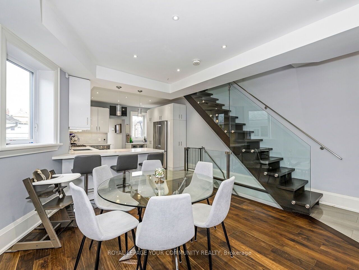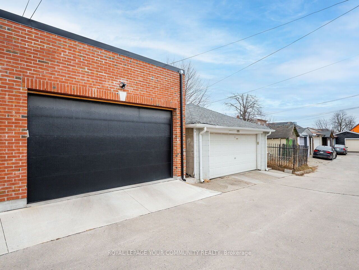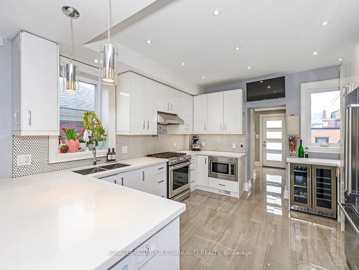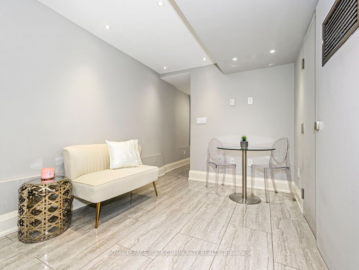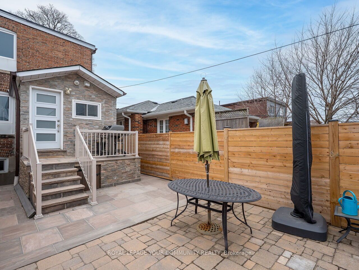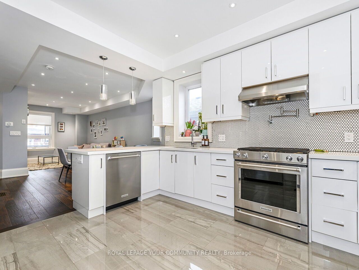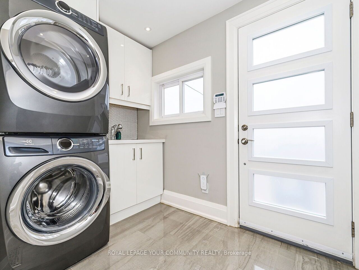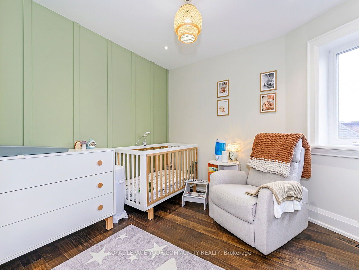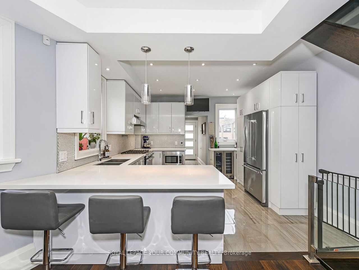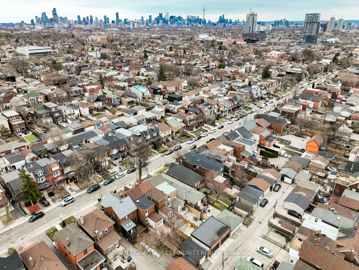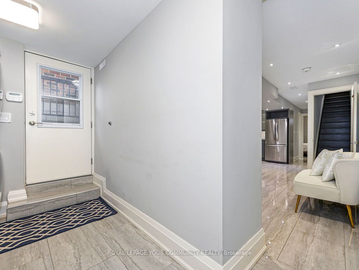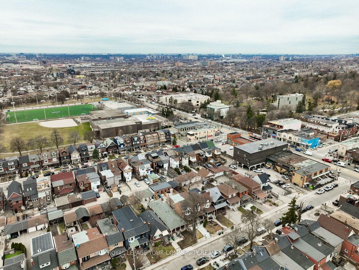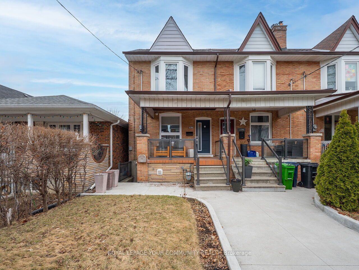
$1,298,000
Est. Payment
$4,957/mo*
*Based on 20% down, 4% interest, 30-year term
Listed by ROYAL LEPAGE YOUR COMMUNITY REALTY
Att/Row/Townhouse•MLS #W12056611•New
Room Details
| Room | Features | Level |
|---|---|---|
Living Room 4.56 × 7.16 m | Hardwood FloorOpen ConceptLarge Window | Main |
Dining Room 4.56 × 7.16 m | Hardwood FloorOpen ConceptCombined w/Kitchen | Main |
Kitchen 3.71 × 3.82 m | Porcelain FloorQuartz CounterPot Lights | Main |
Primary Bedroom 4.56 × 3.41 m | Hardwood FloorB/I ClosetLarge Window | Second |
Bedroom 2 2.84 × 3.47 m | Hardwood FloorWindowB/I Closet | Second |
Bedroom 3 2.46 × 2.2 m | Hardwood FloorWindowPot Lights | Second |
Client Remarks
Welcome to 1098 Saint Clarens Ave. While retaining its beloved exterior charm and neighbourhood connection, the interior of this beautiful home has been completely renovated and reimagined for today's discerning buyer. Prepare to be wowed by the sleek, modern style that awaits within. From the moment you step through the door, you'll appreciate the high ceilings, modern feel, open concept design, gourmet kitchen with quartz countertops, backsplash and stainless-steel appliances, sleek powder room, main floor laundry and walkout to a beautiful backyard with access to a newly built 1.5 garage. Stunning glass and wood staircases lead you to the second floor and basement. The second floor features a stunning bathroom with double sink and ample space, a master bedroom with custom closets and mirror, and a finished attic space perfect for extra storage. The basement has a ceiling height just shy of 8 feet for more height and features heated floors, smooth ceilings, pot lights, separate laundry, a separate entrance, a large kitchen with quartz countertops with ample prep space, an updated 3-piece bathroom and large bedroom perfect for multigenerational families or those looking for potential rental income. This isn't just a renovation; it's a rebirth. Enjoy the character of an established neighbourhood without compromising on modern amenities and worry-free living. This meticulously redone home is a must-see! End unit for lots of extra added light. Steps to St. Clair, shops, restaurants, TTC and more.
About This Property
1098 Saint Clarens Avenue, Etobicoke, M6H 3X7
Home Overview
Basic Information
Walk around the neighborhood
1098 Saint Clarens Avenue, Etobicoke, M6H 3X7
Shally Shi
Sales Representative, Dolphin Realty Inc
English, Mandarin
Residential ResaleProperty ManagementPre Construction
Mortgage Information
Estimated Payment
$0 Principal and Interest
 Walk Score for 1098 Saint Clarens Avenue
Walk Score for 1098 Saint Clarens Avenue

Book a Showing
Tour this home with Shally
Frequently Asked Questions
Can't find what you're looking for? Contact our support team for more information.
Check out 100+ listings near this property. Listings updated daily
See the Latest Listings by Cities
1500+ home for sale in Ontario

Looking for Your Perfect Home?
Let us help you find the perfect home that matches your lifestyle
