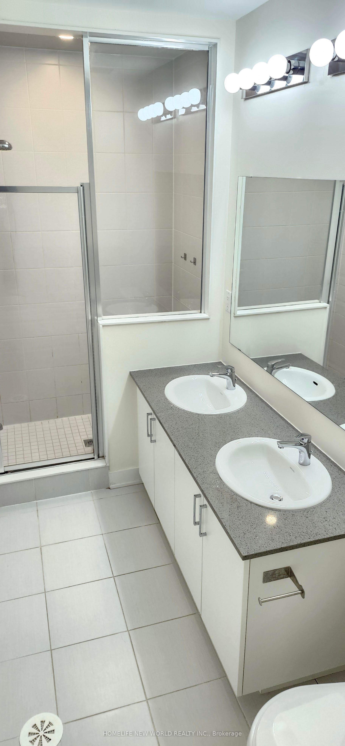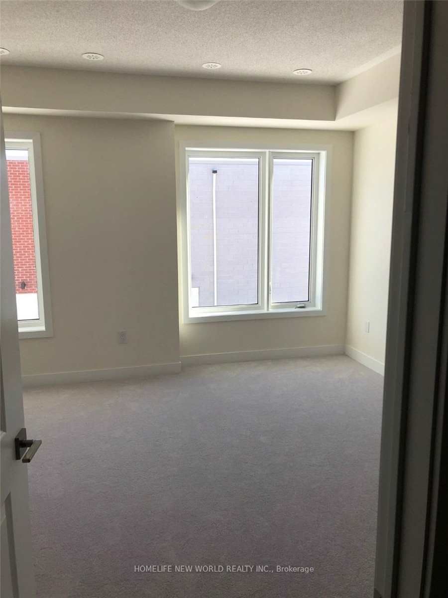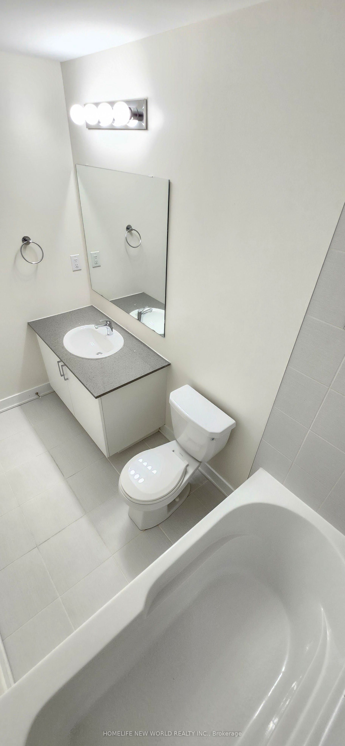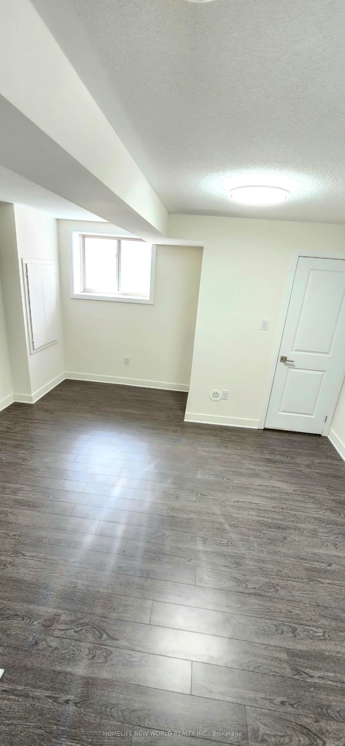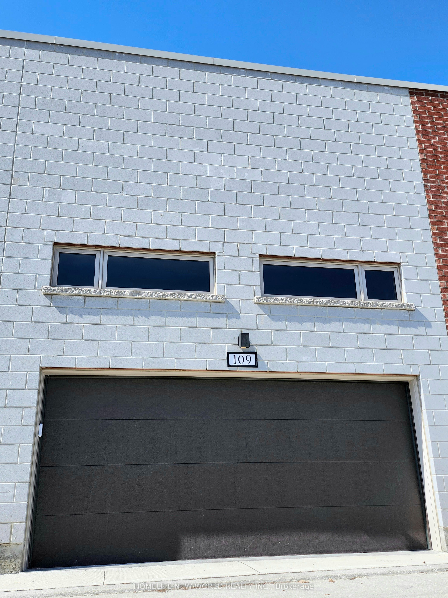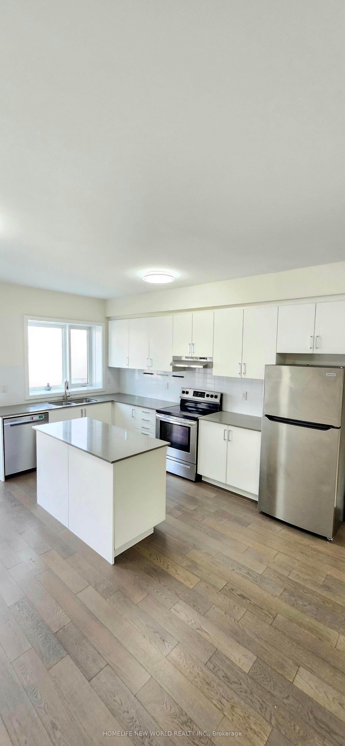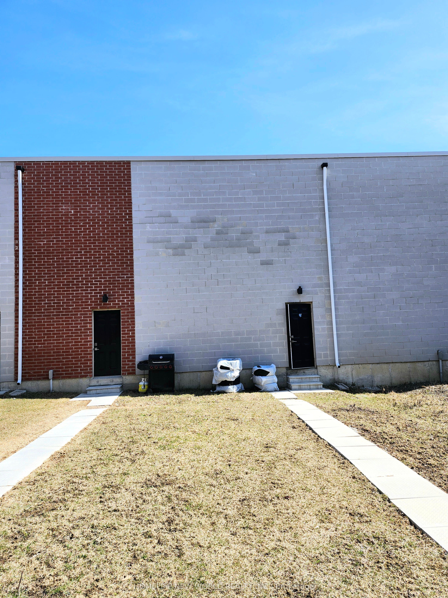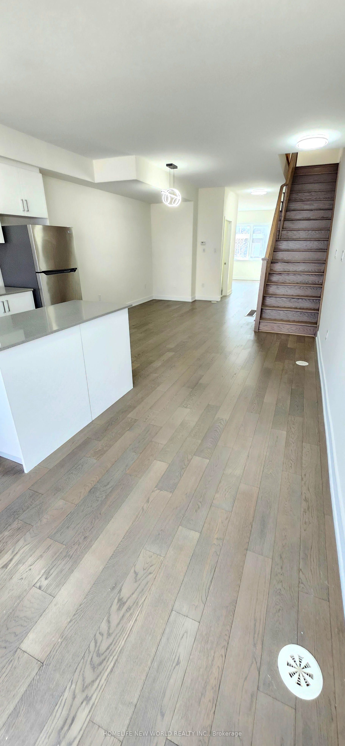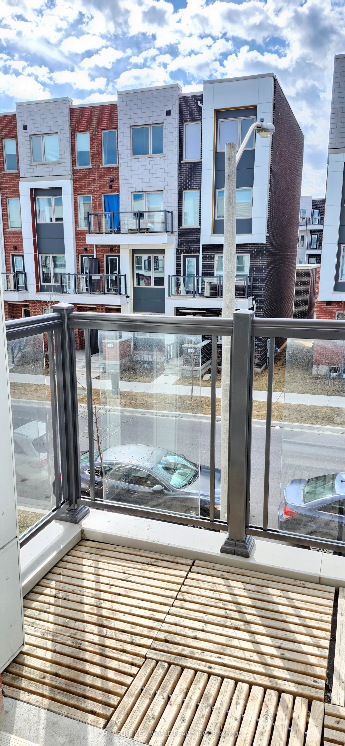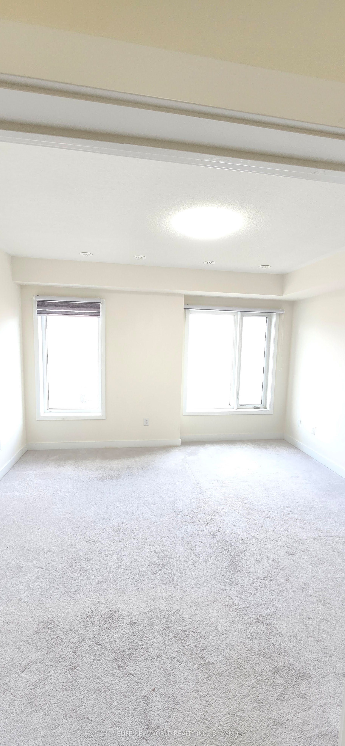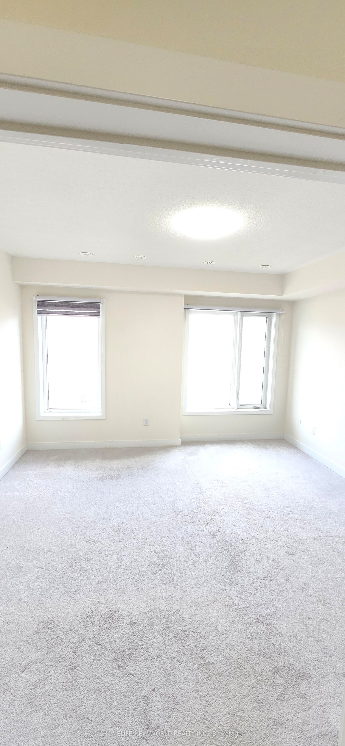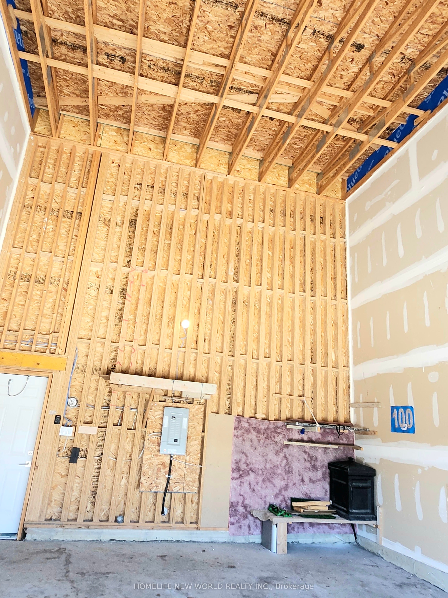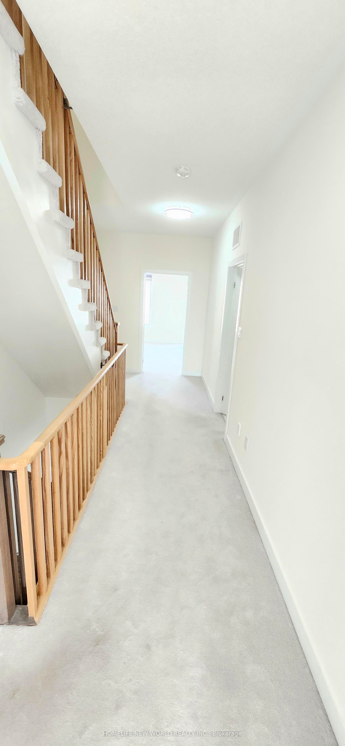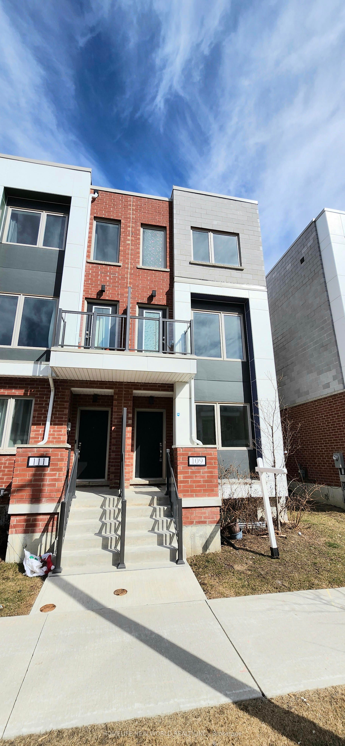
$1,159,000
Est. Payment
$4,427/mo*
*Based on 20% down, 4% interest, 30-year term
Listed by HOMELIFE NEW WORLD REALTY INC.
Att/Row/Townhouse•MLS #W12048801•New
Room Details
| Room | Features | Level |
|---|---|---|
Living Room 2.7 × 5.1 m | WoodCombined w/DiningOpen Concept | Main |
Dining Room 3.2 × 3.6 m | WoodCombined w/LivingOpen Concept | Main |
Kitchen 2.16 × 3.3 m | WoodW/O To BalconyStone Counters | Main |
Bedroom 2 5.7 × 4.2 m | WoodClosetWindow | Second |
Bedroom 3 4.9 × 3 m | WoodClosetBalcony | Second |
Bedroom 4 5.7 × 4.2 m | WoodClosetWindow | Third |
Client Remarks
One Of The Largest Luxurious And Modern Corner Townhome; Spacious Open Concept Layout With Exquisite Attention To Detail T/O Meticulously Upgraded With Tons Of $$$ Spent In Builder Upgrades Including Modern Hardwood Floors T/O, Oak Stained Staircases T/O, Extended Kitchen W/Pantry & Huge Centre Island, Quartz Countertop, Kitchen Backsplash; Large Double Car Garage With Lots Of Storage Space; Laminate flooring in the finish basement.
About This Property
109 William Duncan Road, Etobicoke, M3K 0C7
Home Overview
Basic Information
Walk around the neighborhood
109 William Duncan Road, Etobicoke, M3K 0C7
Shally Shi
Sales Representative, Dolphin Realty Inc
English, Mandarin
Residential ResaleProperty ManagementPre Construction
Mortgage Information
Estimated Payment
$0 Principal and Interest
 Walk Score for 109 William Duncan Road
Walk Score for 109 William Duncan Road

Book a Showing
Tour this home with Shally
Frequently Asked Questions
Can't find what you're looking for? Contact our support team for more information.
Check out 100+ listings near this property. Listings updated daily
See the Latest Listings by Cities
1500+ home for sale in Ontario

Looking for Your Perfect Home?
Let us help you find the perfect home that matches your lifestyle
