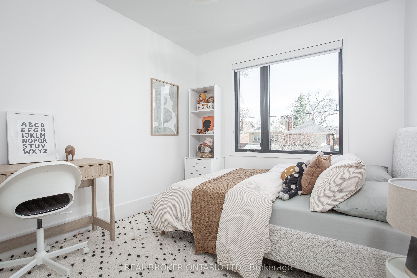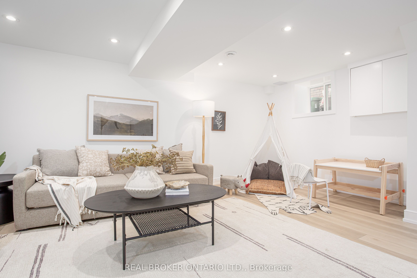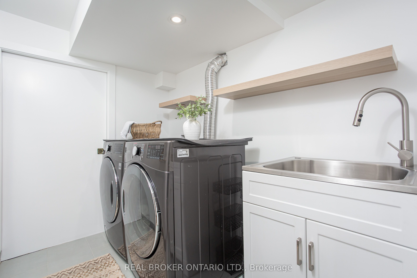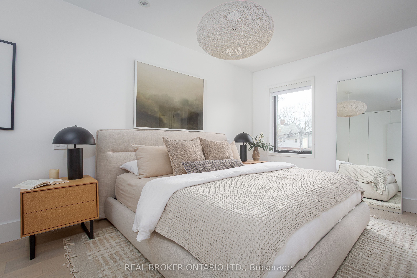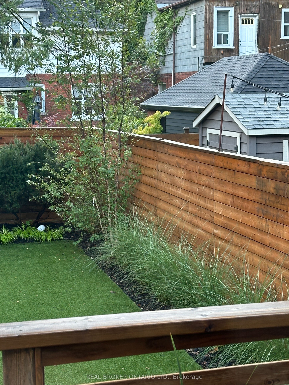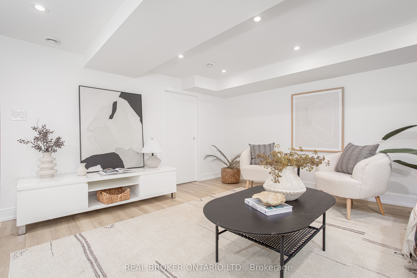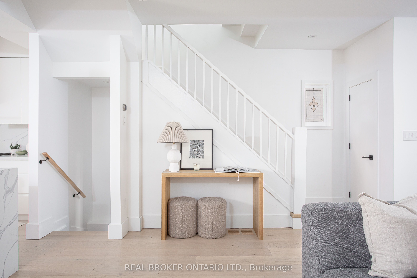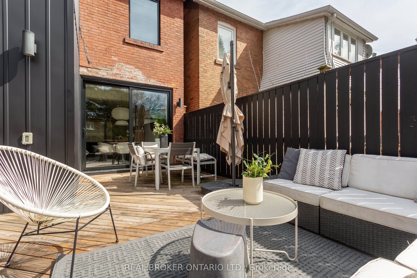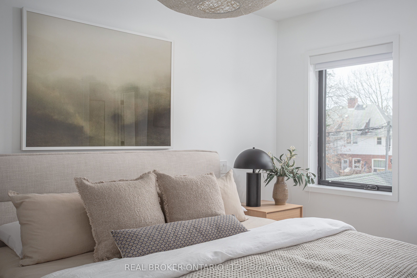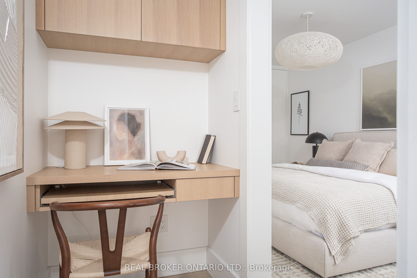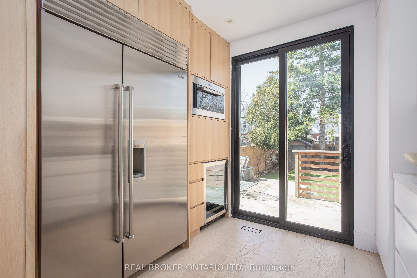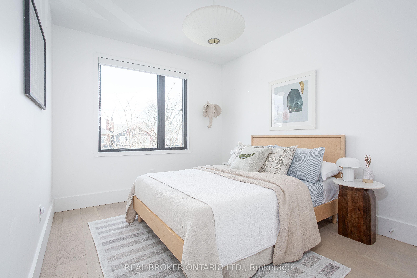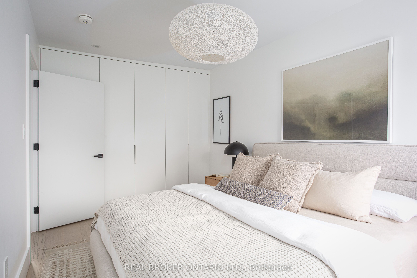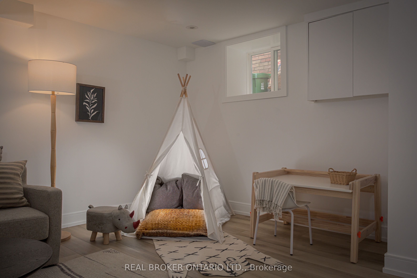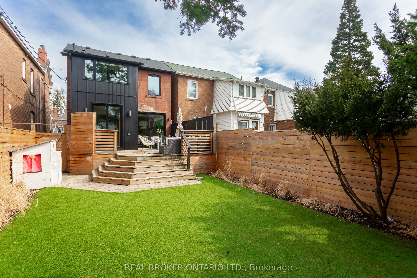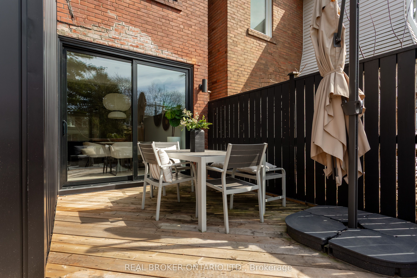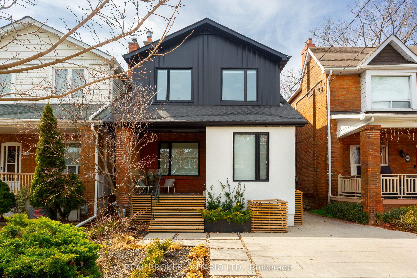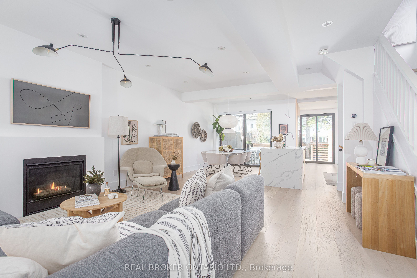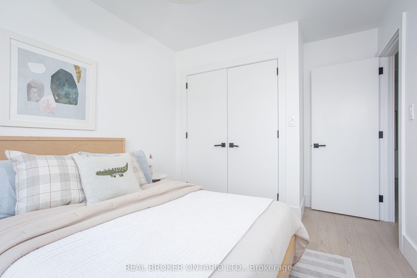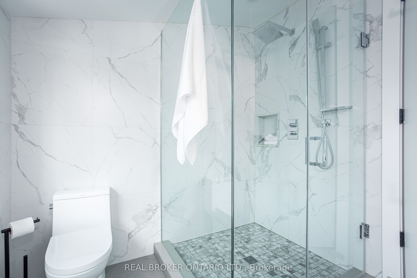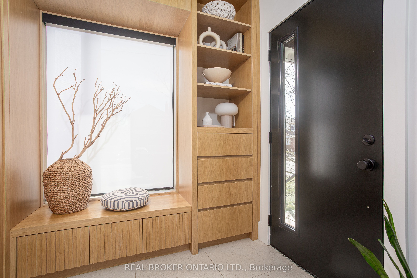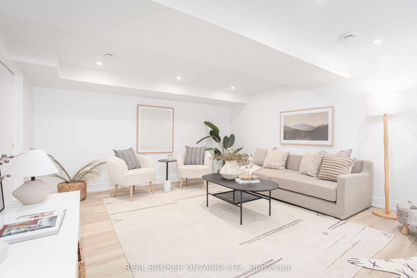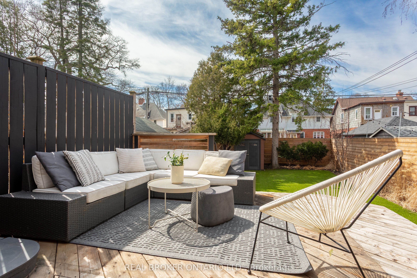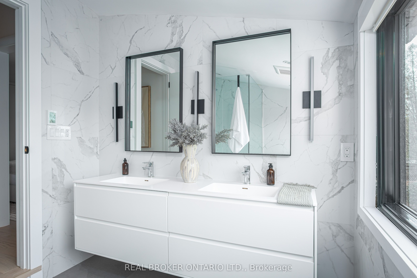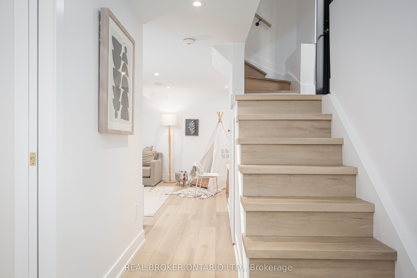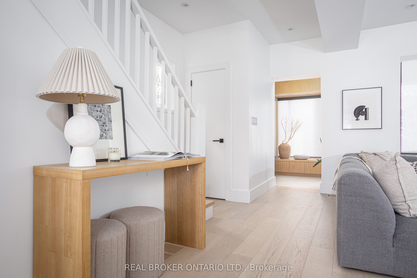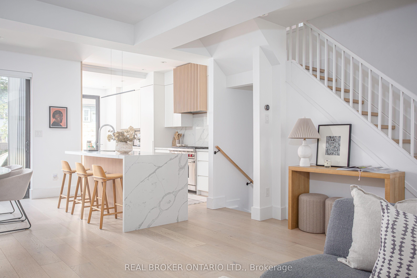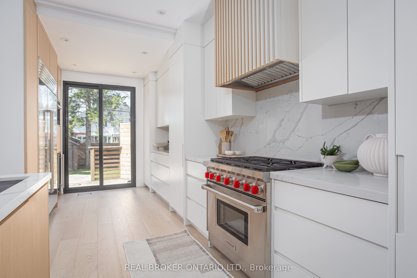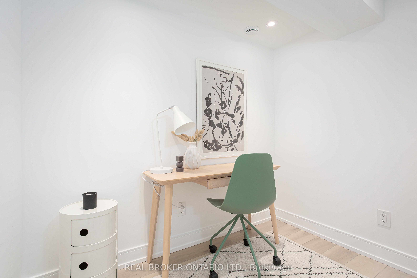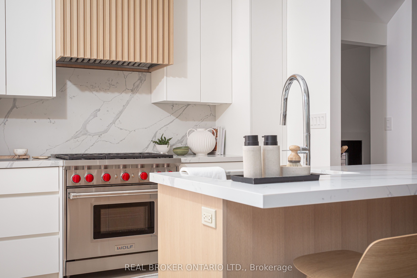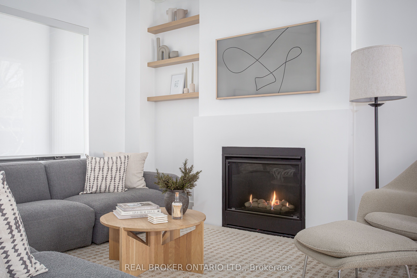
$2,099,999
Est. Payment
$8,021/mo*
*Based on 20% down, 4% interest, 30-year term
Detached•MLS #W12053832•Sold
Room Details
| Room | Features | Level |
|---|---|---|
Living Room 5.78 × 5.62 m | Hardwood FloorFireplace2 Pc Bath | Main |
Dining Room 2.9 × 2.75 m | Hardwood FloorWalk ThroughW/O To Deck | Main |
Kitchen 5.53 × 2.87 m | Hardwood FloorStone CountersW/O To Deck | Main |
Primary Bedroom 4.57 × 2.65 m | Hardwood Floor4 Pc EnsuiteB/I Desk | Second |
Bedroom 4.07 × 2.63 m | Hardwood FloorB/I Closet | Second |
Bedroom 3.49 × 2.87 m | Hardwood FloorB/I Closet | Second |
Client Remarks
This fully renovated 3-bedroom, 4-bathroom home offers the perfect blend of modern luxury and timeless elegance nestled in one of Toronto's most sought-after family-friendly neighbourhoods. Meticulously renovated from top to bottom, this home has been thoughtfully reimagined with high-end finishes and outstanding craftsmanship throughout. The main floor was expanded and redesigned to include a chefs kitchen complete with an oversized waterfall island, custom millwork, state of the art appliances and a pantry. The front entrance was extended to provide ample storage with custom millwork closets and features in-floor heating, a new window and door, and a new porch with glass railing. A highly sought after main floor powder room, white oak floors with lots of natural light make this main floor a joy to spend time with friends and family. The second floor boasts three generous bedrooms with plenty of closet space; a rare find in Bloor West Village! The primary bedroom has an ensuite bathroom with in-floor heating, a large shower and double vanity. A built-in desk area can be used for a home office space. The recently renovated lower level includes a three-piece bathroom, a separate laundry room, a large main family room, a new tankless water heater, upgraded electrical and HVAC, and gorgeous new finishes throughout. With a separate entrance, its perfect for a nanny suite or guest area. The backyard is completely maintenance-free with artificial turf and new plantings (2024). The front yard includes new landscaping and the existing parking park was professionally hardscaped for enhanced curb appeal. Truly move-in ready, this home offers stylish, open-concept living with generous storage, thoughtful upgrades, and incredible attention to detail. Walk to shops, restaurants, parks, top-rated schools, and transit in both Bloor West Village and the Junction - two of Toronto's most beloved communities.
About This Property
108 Evans Avenue, Etobicoke, M6S 3V8
Home Overview
Basic Information
Walk around the neighborhood
108 Evans Avenue, Etobicoke, M6S 3V8
Shally Shi
Sales Representative, Dolphin Realty Inc
English, Mandarin
Residential ResaleProperty ManagementPre Construction
Mortgage Information
Estimated Payment
$0 Principal and Interest
 Walk Score for 108 Evans Avenue
Walk Score for 108 Evans Avenue

Book a Showing
Tour this home with Shally
Frequently Asked Questions
Can't find what you're looking for? Contact our support team for more information.
Check out 100+ listings near this property. Listings updated daily
See the Latest Listings by Cities
1500+ home for sale in Ontario

Looking for Your Perfect Home?
Let us help you find the perfect home that matches your lifestyle
