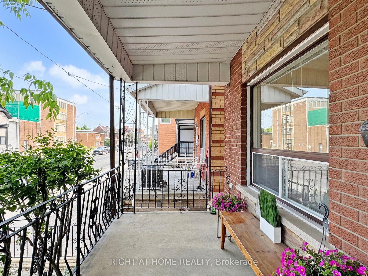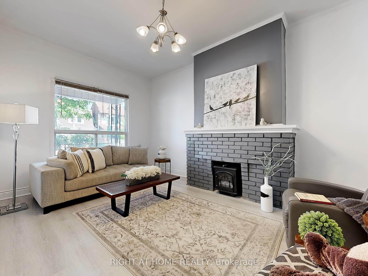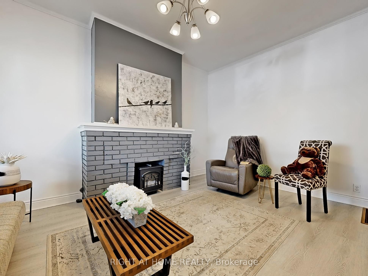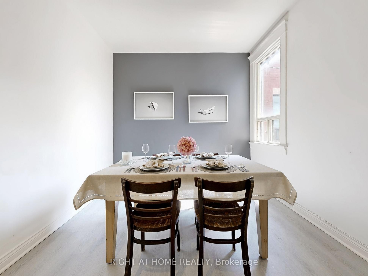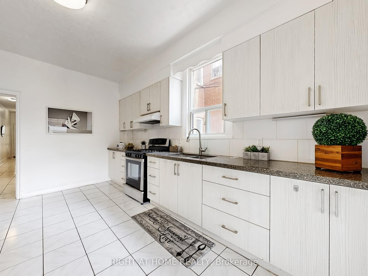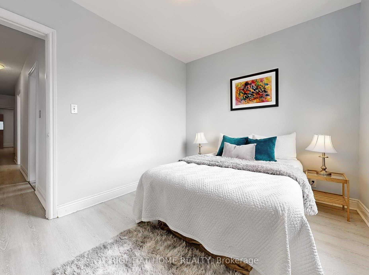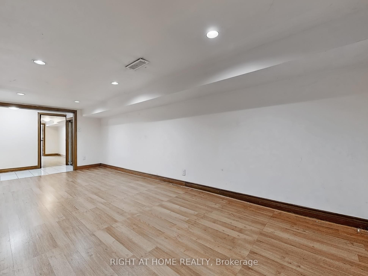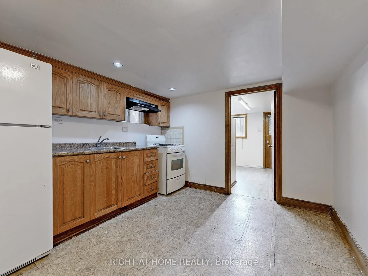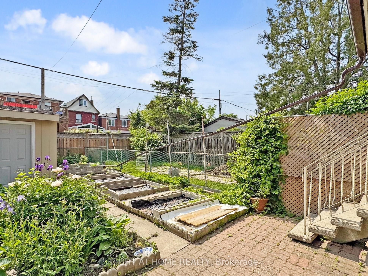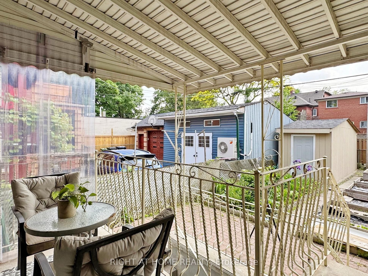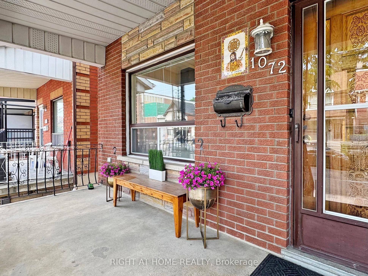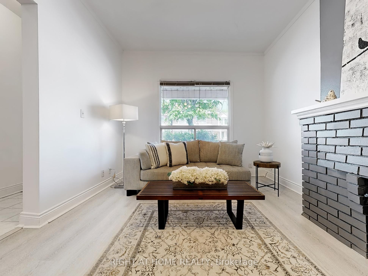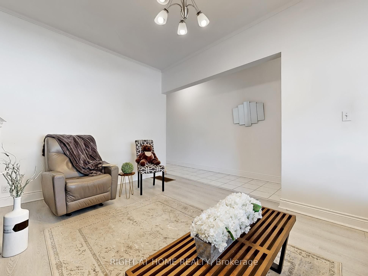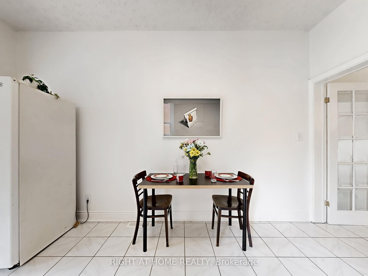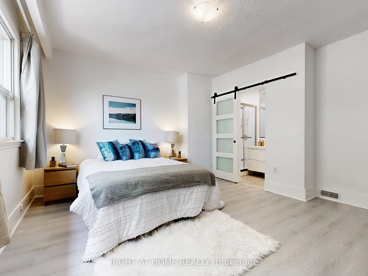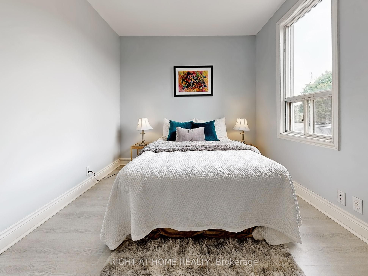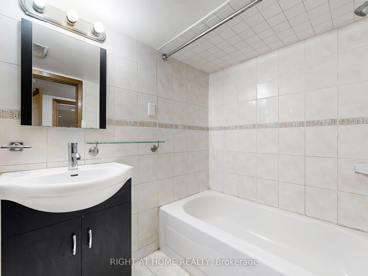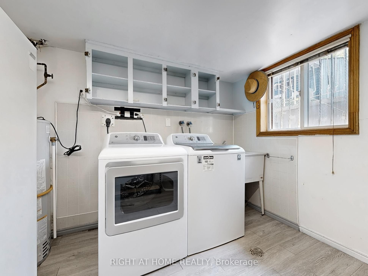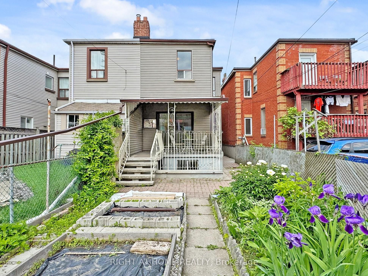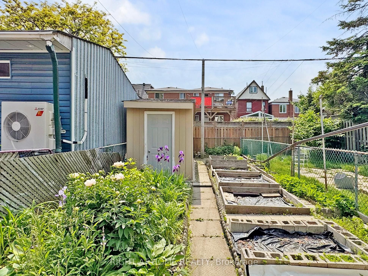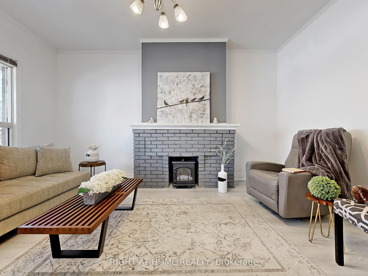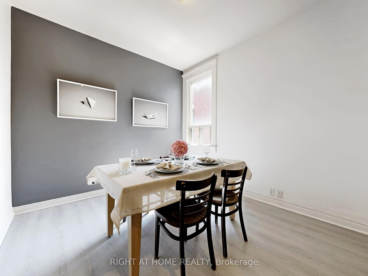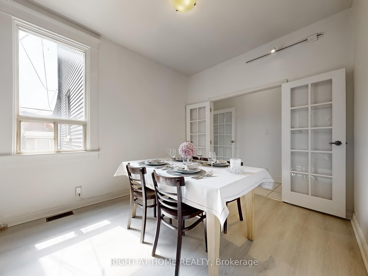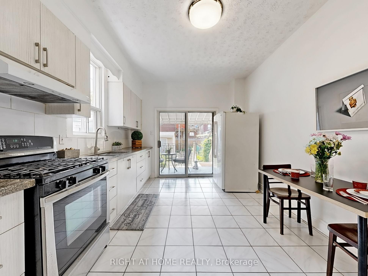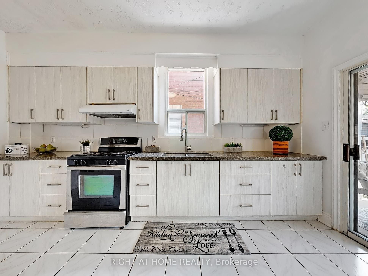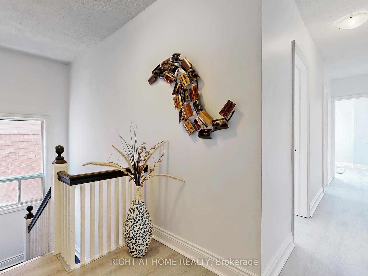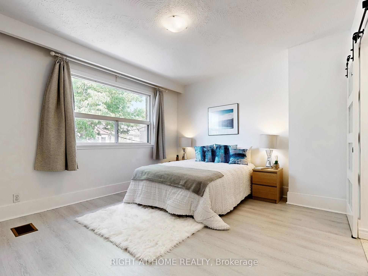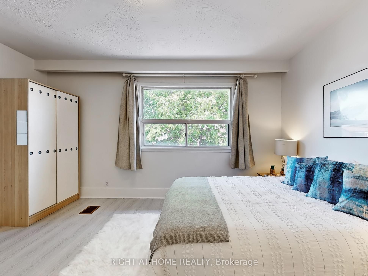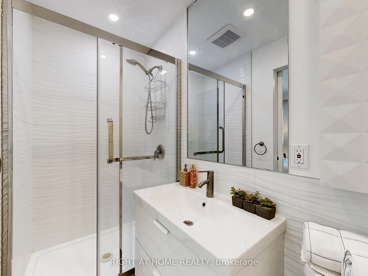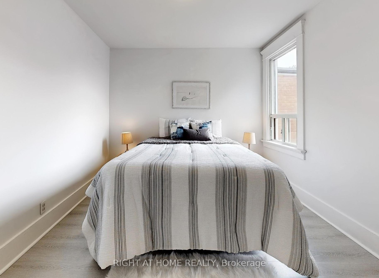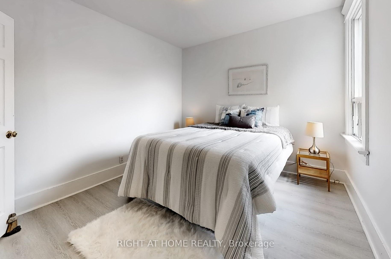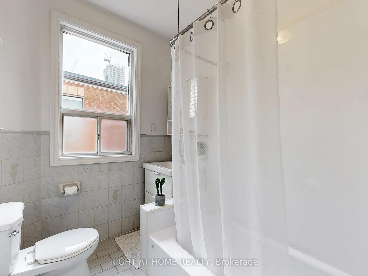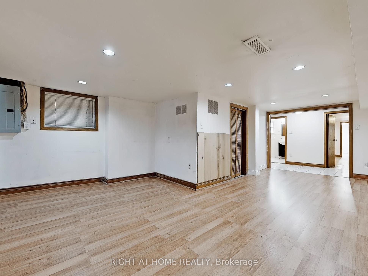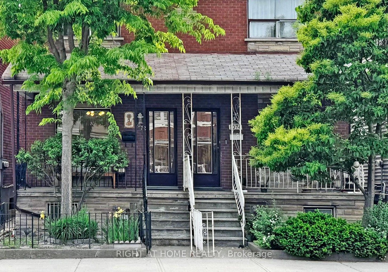
$999,888
Est. Payment
$3,819/mo*
*Based on 20% down, 4% interest, 30-year term
Listed by RIGHT AT HOME REALTY
Semi-Detached •MLS #W12199313•New
Room Details
| Room | Features | Level |
|---|---|---|
Living Room 4.98 × 3.33 m | Vinyl FloorLarge Window | Main |
Dining Room 3.4 × 3.1 m | Vinyl FloorDouble Doors | Main |
Kitchen 4.72 × 3.23 m | Ceramic FloorEat-in KitchenW/O To Patio | Main |
Primary Bedroom 4.19 × 4.62 m | Vinyl Floor3 Pc EnsuiteLarge Window | Second |
Bedroom 2 2.69 × 3.33 m | Vinyl FloorWindow | Second |
Bedroom 3 3.07 × 3.63 m | Vinyl FloorWindow | Second |
Client Remarks
You will find in this delightful neighbourhood of Dovercourt-Wallace Emerson-Junction, nestled between the Annex and High Park, an adorable turnkey semi detached brick house with over 2100 sq ft of living space comprised of 3+1 bedrooms, 2+1 baths, 1+1 kitchens and vegetable/flower gardens in the deep backyard! The main floor with over 9 ft tall ceilings has defined generous living spaces. The inviting living room has a gorgeous non functional brick fireplace for family/friends to gather around to relax and chill! The large modern eat-in kitchen has ample counter space to cook up a storm! The charming dining room beckons you to come and sit down for a delicious meal! With it's double doors, you can also use it as a 4th bedroom/Study/Library. The second floor has three bedrooms and two bathrooms. You will be enchanted with the spacious and bright primary bedroom with a modern private ensuite! Updated luxury vinyl flooring throughout the main and second floor adds a modern feel and touch to this home! The Basement is ideal for an in law suite with its own kitchen, bathroom and a separate side entrance. Enjoy the walkout from the kitchen to a covered patio overlooking an ample backyard featuring vegetable and flower gardens. This home is conveniently located within a one minute walking distance to the Dufferin subway! A plethora of other conveniences are also nearby: Dufferin Mall, Dufferin Grove Park, Dovercourt Park, restaurants, shopping, grocery, etc.
About This Property
1072 Dufferin Street, Etobicoke, M6H 4B6
Home Overview
Basic Information
Walk around the neighborhood
1072 Dufferin Street, Etobicoke, M6H 4B6
Shally Shi
Sales Representative, Dolphin Realty Inc
English, Mandarin
Residential ResaleProperty ManagementPre Construction
Mortgage Information
Estimated Payment
$0 Principal and Interest
 Walk Score for 1072 Dufferin Street
Walk Score for 1072 Dufferin Street

Book a Showing
Tour this home with Shally
Frequently Asked Questions
Can't find what you're looking for? Contact our support team for more information.
See the Latest Listings by Cities
1500+ home for sale in Ontario

Looking for Your Perfect Home?
Let us help you find the perfect home that matches your lifestyle
