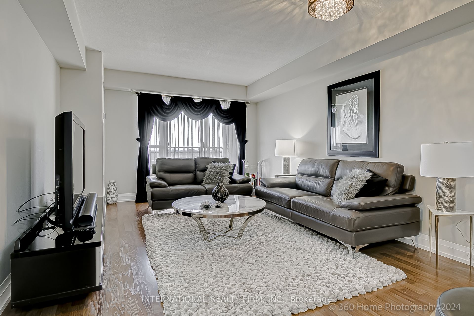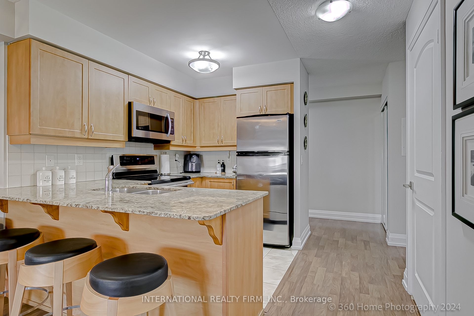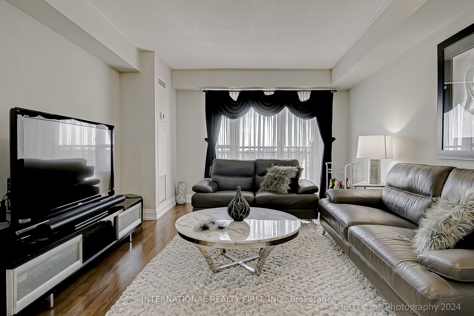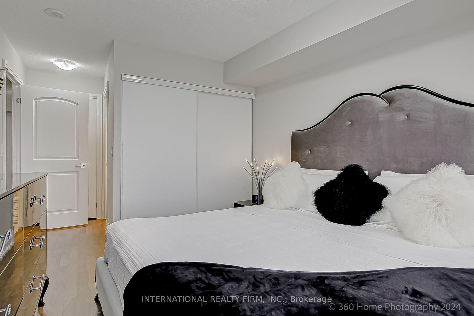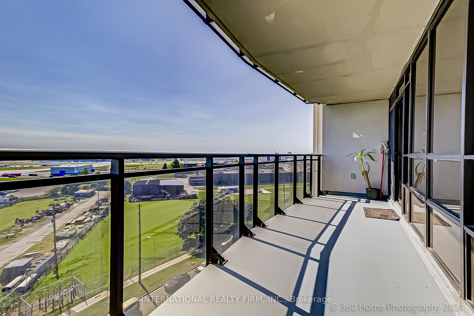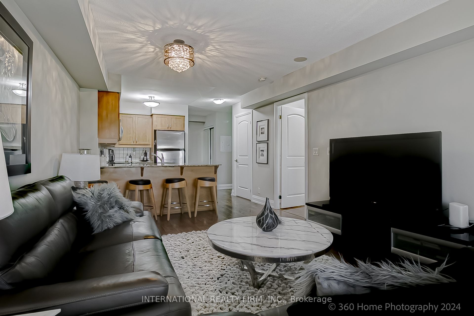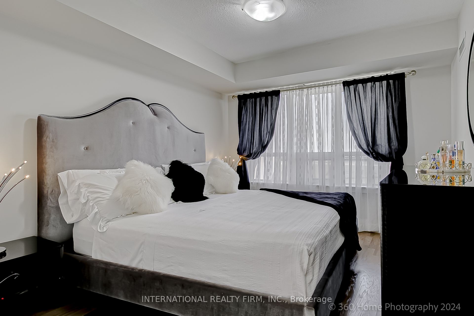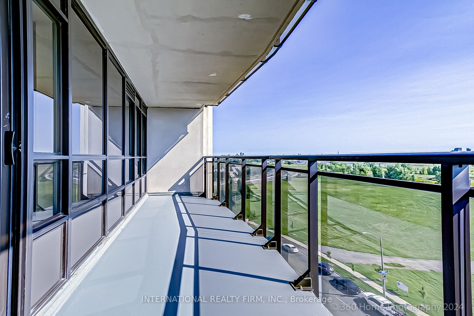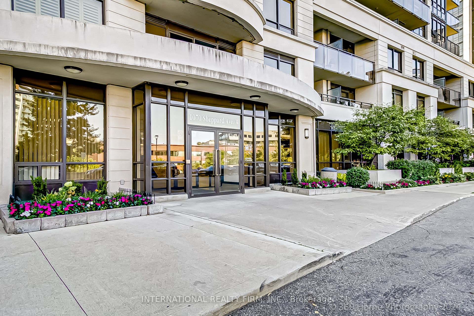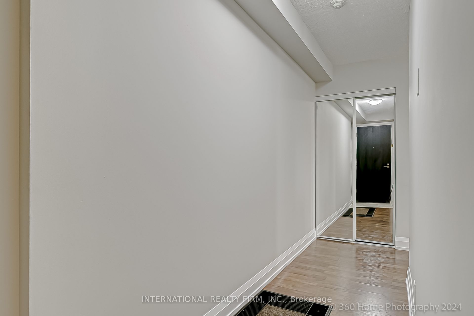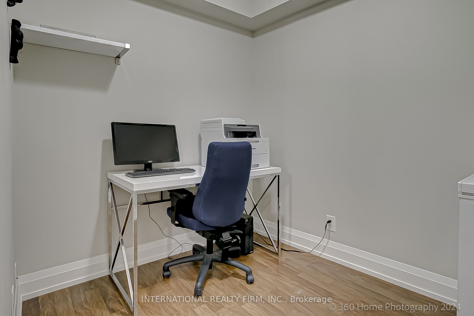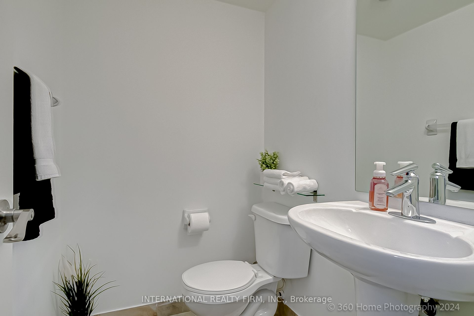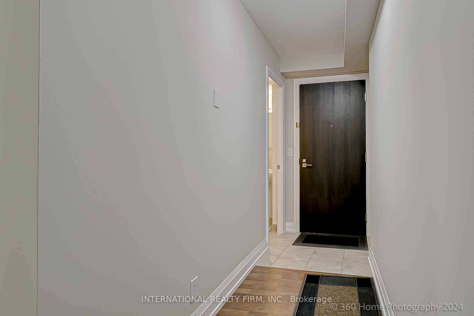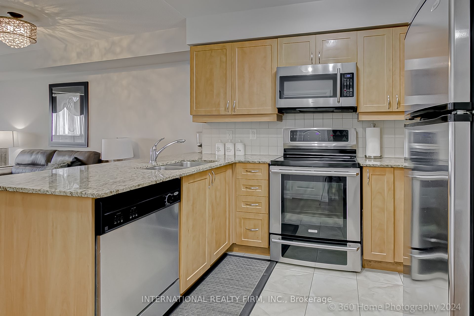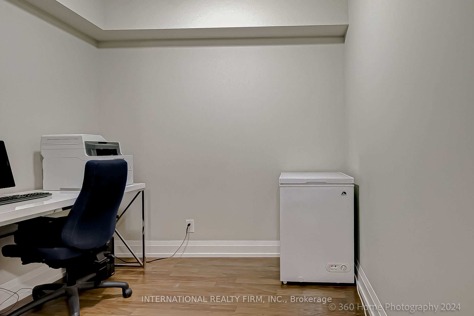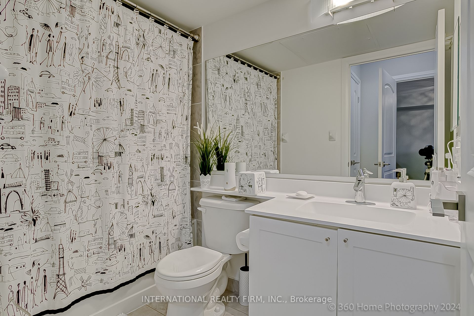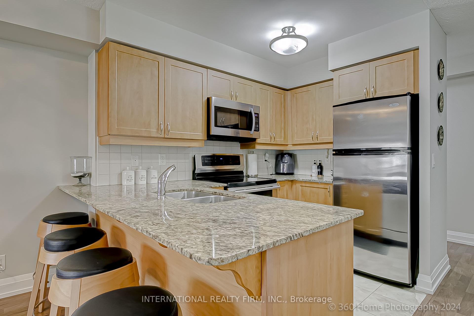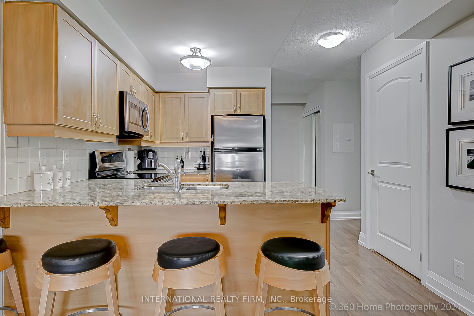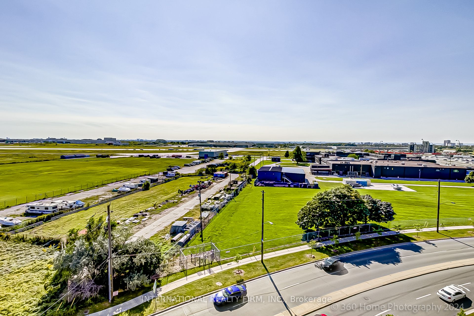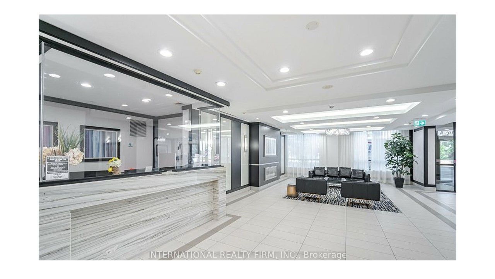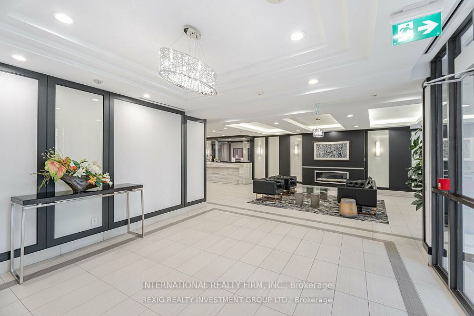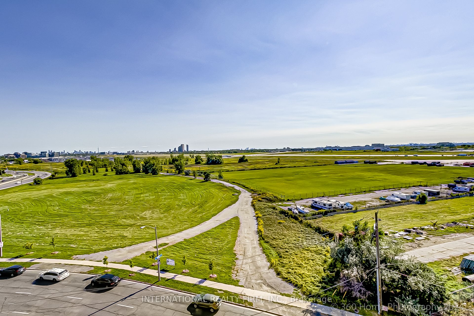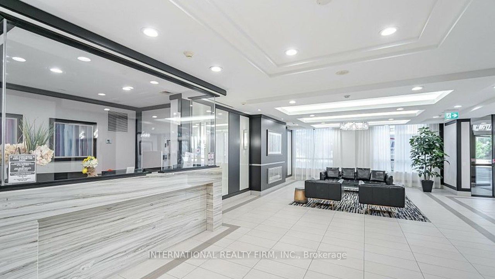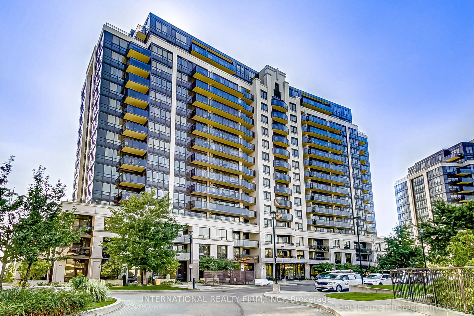
$599,000
Est. Payment
$2,288/mo*
*Based on 20% down, 4% interest, 30-year term
Listed by INTERNATIONAL REALTY FIRM, INC.
Condo Apartment•MLS #W12208613•New
Included in Maintenance Fee:
CAC
Common Elements
Heat
Building Insurance
Parking
Water
Room Details
| Room | Features | Level |
|---|---|---|
Living Room 3.56 × 3.4 m | LaminateOpen ConceptCombined w/Dining | Main |
Dining Room 3.5 × 2.25 m | LaminateOpen ConceptCombined w/Living | Main |
Kitchen 2.12 × 2.12 m | Ceramic FloorBreakfast BarOpen Concept | Main |
Primary Bedroom 3.92 × 3.06 m | Laminate4 Pc EnsuiteDouble Closet | Main |
Client Remarks
One Of The Largest 1+1 & Widest Living Room In The Building 780 Sq Ft. With South & Unobstructed City View Cn/Tower & Downsview Park, Plus 123 Sq Ft Balcony, Den Large Enough Can Be Used As Bedroom Or Office. Guest Washroom Located Away From Living Room & Kitchen. Laminate Flooring Throughout Plus Ceramic In Baths & Kitchen Shows Like A Model Suite Very Bright & Functional Layout. Great Location!!!!! Close to Park, Yorkdale Mall, 401 and walking distance to Sheppard west Subway.
About This Property
1070 Sheppard Avenue, Etobicoke, M3J 0G8
Home Overview
Basic Information
Amenities
Concierge
Exercise Room
Indoor Pool
Party Room/Meeting Room
Sauna
Visitor Parking
Walk around the neighborhood
1070 Sheppard Avenue, Etobicoke, M3J 0G8
Shally Shi
Sales Representative, Dolphin Realty Inc
English, Mandarin
Residential ResaleProperty ManagementPre Construction
Mortgage Information
Estimated Payment
$0 Principal and Interest
 Walk Score for 1070 Sheppard Avenue
Walk Score for 1070 Sheppard Avenue

Book a Showing
Tour this home with Shally
Frequently Asked Questions
Can't find what you're looking for? Contact our support team for more information.
See the Latest Listings by Cities
1500+ home for sale in Ontario

Looking for Your Perfect Home?
Let us help you find the perfect home that matches your lifestyle
