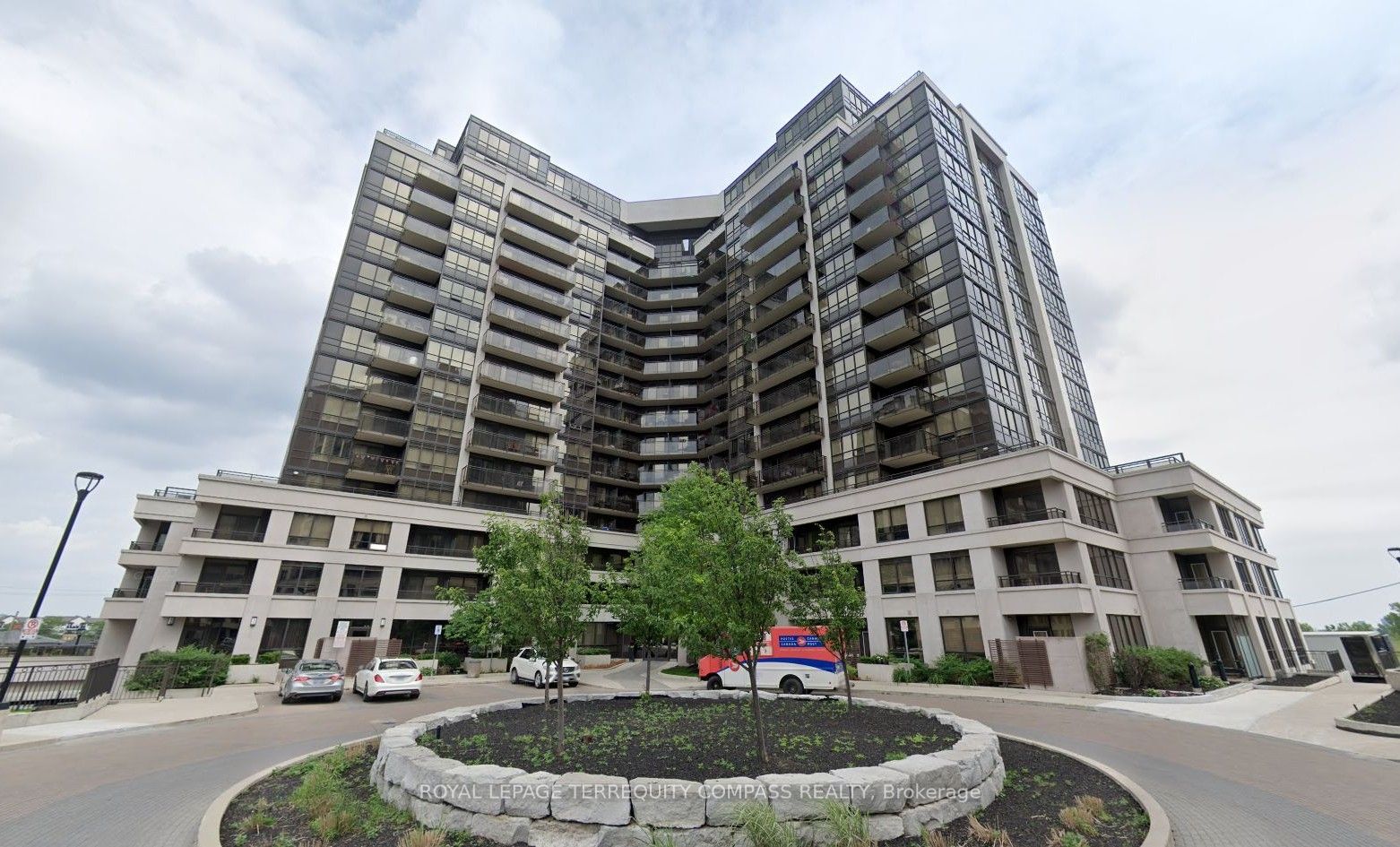
$769,900
Est. Payment
$2,940/mo*
*Based on 20% down, 4% interest, 30-year term
Listed by ROYAL LEPAGE TERREQUITY COMPASS REALTY
Condo Apartment•MLS #W12189203•New
Included in Maintenance Fee:
Common Elements
Parking
Water
CAC
Room Details
| Room | Features | Level |
|---|---|---|
Kitchen 2.55 × 5.35 m | Granite CountersLaminateBreakfast Bar | Main |
Living Room 3.5 × 4.71 m | LaminateCombined w/DiningLarge Window | Main |
Dining Room 2.55 × 2.95 m | LaminateW/O To Balcony | Main |
Primary Bedroom 2.81 × 6.31 m | 5 Pc EnsuiteWalk-In Closet(s)Window | Second |
Bedroom 3.31 × 4.71 m | ClosetWindow | Second |
Client Remarks
Act Now! Spacious 2 Bedrooms PH Unit In Demand Location, Open Concept Unit With H/Wood Floorings/ High Ceilings And Walk-Out To Large Terrace Overlooking Unobstructed Views Of Downsview park, Modern Kitchen With SS Appliances And Granite C-Tops, 2 Large Bedrooms With Ample Closet Spaces And H/Wood Floorings, Total 3 Bathroom Including The Powder Room, Subway At The Door, Yorkdale Mall Minutes Away, 2 Car Parking And Locker Included, Must See, Wont Last.
About This Property
1060 Sheppard Avenue, Etobicoke, M3J 0G7
Home Overview
Basic Information
Amenities
Concierge
Gym
Visitor Parking
Indoor Pool
Walk around the neighborhood
1060 Sheppard Avenue, Etobicoke, M3J 0G7
Shally Shi
Sales Representative, Dolphin Realty Inc
English, Mandarin
Residential ResaleProperty ManagementPre Construction
Mortgage Information
Estimated Payment
$0 Principal and Interest
 Walk Score for 1060 Sheppard Avenue
Walk Score for 1060 Sheppard Avenue

Book a Showing
Tour this home with Shally
Frequently Asked Questions
Can't find what you're looking for? Contact our support team for more information.
See the Latest Listings by Cities
1500+ home for sale in Ontario

Looking for Your Perfect Home?
Let us help you find the perfect home that matches your lifestyle