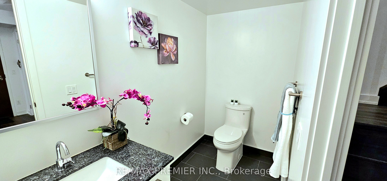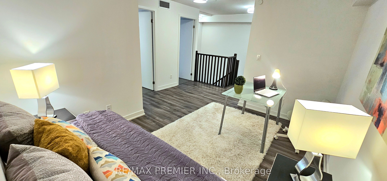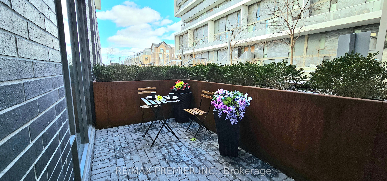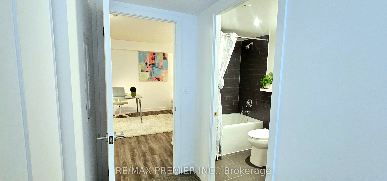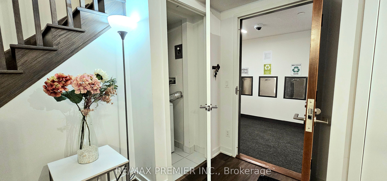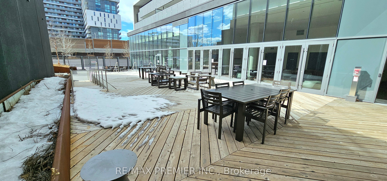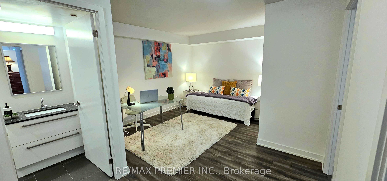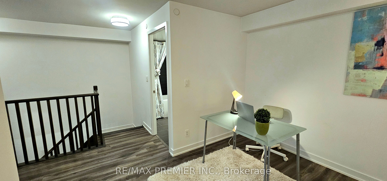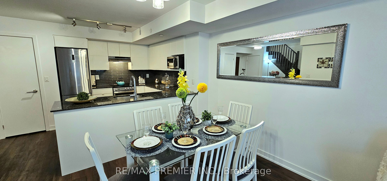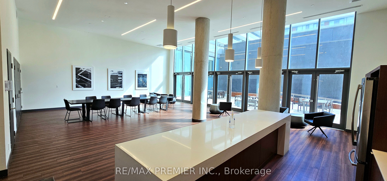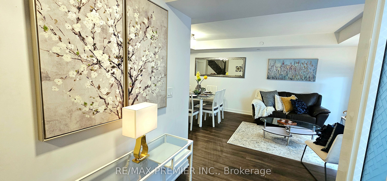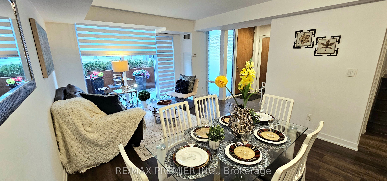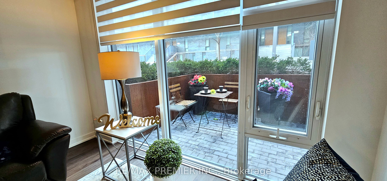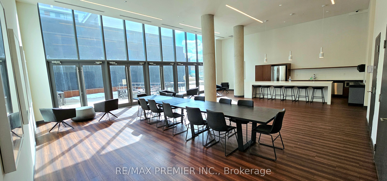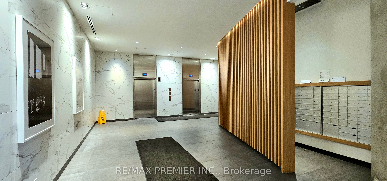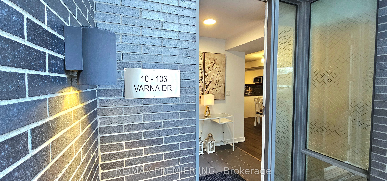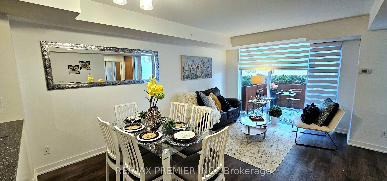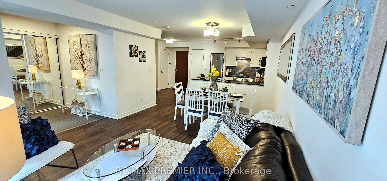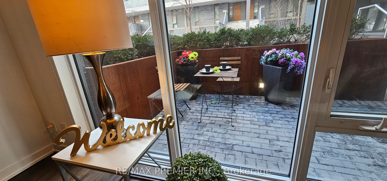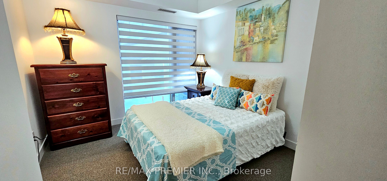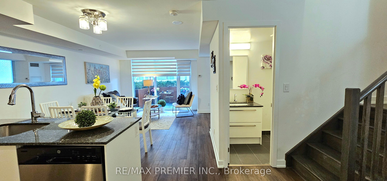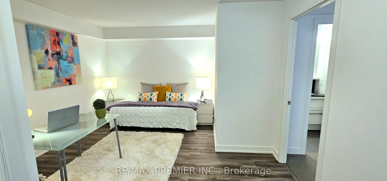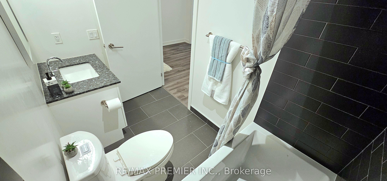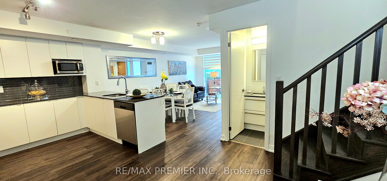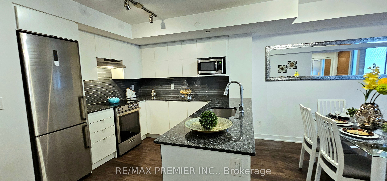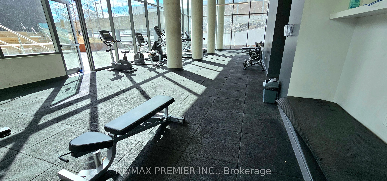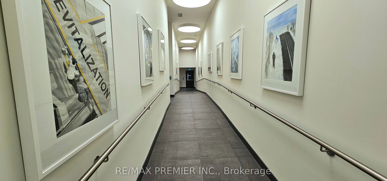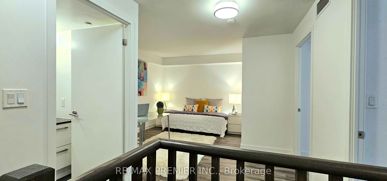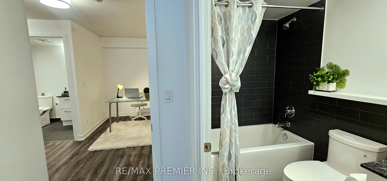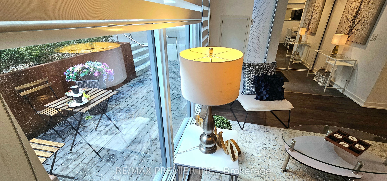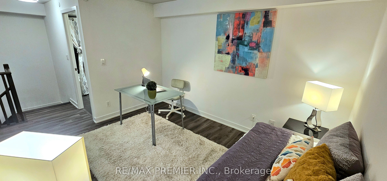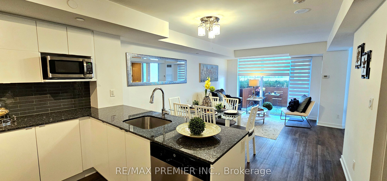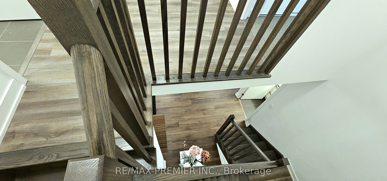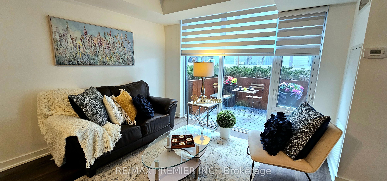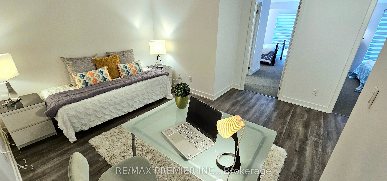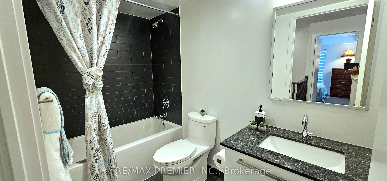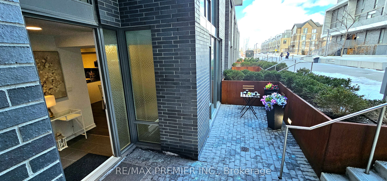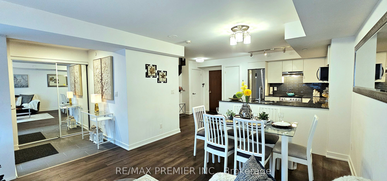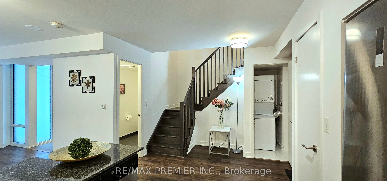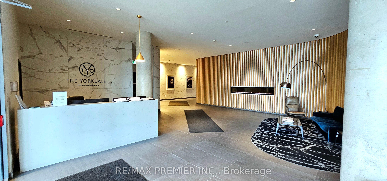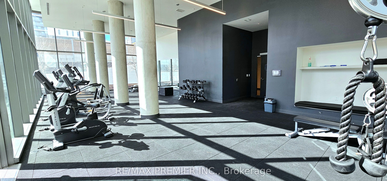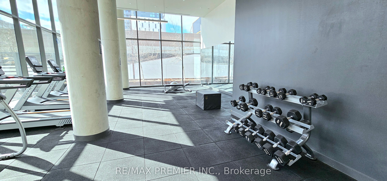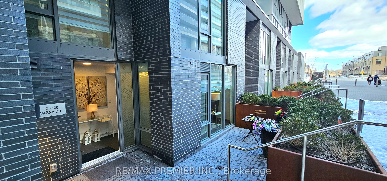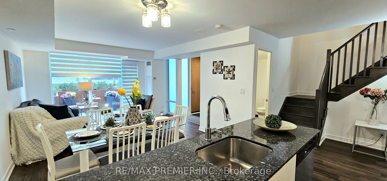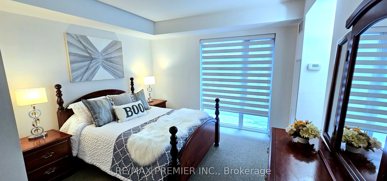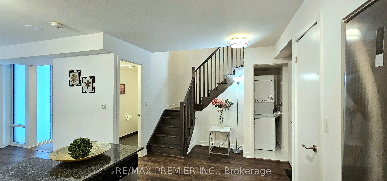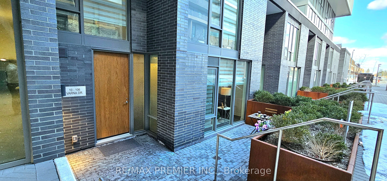
$678,000
Est. Payment
$2,590/mo*
*Based on 20% down, 4% interest, 30-year term
Listed by RE/MAX PREMIER INC.
Condo Townhouse•MLS #W12101611•New
Included in Maintenance Fee:
Heat
Common Elements
Building Insurance
Water
Parking
CAC
Room Details
| Room | Features | Level |
|---|---|---|
Living Room 5 × 3.55 m | Combined w/DiningWindow Floor to CeilingOverlooks Garden | Main |
Dining Room 5 × 3.55 m | Combined w/LivingVinyl FloorOpen Concept | Main |
Kitchen 3.7 × 2.53 m | Modern KitchenStainless Steel ApplGranite Counters | Main |
Primary Bedroom 3.41 × 3.25 m | 4 Pc EnsuiteBroadloomWindow Floor to Ceiling | Second |
Bedroom 2 3 × 2.95 m | BroadloomClosetWindow Floor to Ceiling | Second |
Client Remarks
LOCATION!! Welcome to this lovely condo townhouse located in the desirable community of Yorkdale Condominiums. This stunning 4 year old, 2-storey, Two suitably sized bedrooms + Den, 3bathrooms. Very private end unit Condo townhouse, is move-in ready and features dual entryways from both parking area and Private entrance to your home with wall to wall sliding glass walk-out to yard - perfect for the Summer bbq season! New Kitchen Cabinets Are Complimented By A Granite Countertop With an Undermount Sink. On the uppermost levels with a range of features including an oversized master bedroom with wall-to-wall closets and 4pc bath an additional office-bed-den to create a space that best suits your lifestyle needs. Building amenities: the state of the art gym, rooftop patio and party room plus all snow removal and gardening done by the building management. Located in a family friendly neighbourhood and walking distance: 3minute walk to Yorkdale station, 2 minute walk to the mall, bus 109 right at your door step takes you to Lawrence station. This home seamlessly combines style, comfort and practicality, making it the perfect choice for families.
About This Property
106 Varna Drive, Etobicoke, M6A 0C8
Home Overview
Basic Information
Amenities
BBQs Allowed
Exercise Room
Concierge
Gym
Party Room/Meeting Room
Visitor Parking
Walk around the neighborhood
106 Varna Drive, Etobicoke, M6A 0C8
Shally Shi
Sales Representative, Dolphin Realty Inc
English, Mandarin
Residential ResaleProperty ManagementPre Construction
Mortgage Information
Estimated Payment
$0 Principal and Interest
 Walk Score for 106 Varna Drive
Walk Score for 106 Varna Drive

Book a Showing
Tour this home with Shally
Frequently Asked Questions
Can't find what you're looking for? Contact our support team for more information.
See the Latest Listings by Cities
1500+ home for sale in Ontario

Looking for Your Perfect Home?
Let us help you find the perfect home that matches your lifestyle
