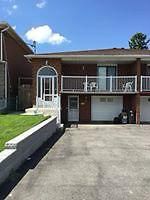
$3,200 /mo
Listed by ROYAL LEPAGE PREMIUM ONE REALTY
Semi-Detached •MLS #W12102899•New
Room Details
| Room | Features | Level |
|---|---|---|
Kitchen 3.38 × 2.95 m | Double SinkOpen ConceptBreakfast Bar | Main |
Living Room 5.21 × 3.59 m | LaminateOpen ConceptW/O To Balcony | Main |
Dining Room 3.59 × 3.23 m | LaminateOpen Concept | Main |
Primary Bedroom 4.93 × 3.16 m | LaminateLarge WindowCloset | Main |
Bedroom 2 3.87 × 3.68 m | LaminateLarge WindowCloset | Main |
Bedroom 3 3.07 × 2.74 m | LaminateLarge WindowCloset | Main |
Client Remarks
Surprisingly Very Large, Spacious 3 Bedroom Family Home offering Open Concept living and dining, with a Walkout To front veranda. Family sized eat in kitchen with breakfast bar. A Rare Find In the Desirable Keele St. and Rogers Road Neighbourhood. Enjoy all convenience just door steps away. Transit, Upcoming Eglinton Crosstown Lrt, Schools, Parks, Public Library, Shopping, Restaurants, Medical Walk-In And Popular Bakeries. Enjoy your own half of fenced backyard, plus laundry/storage area. Private Driveway Parking. Laundry Is Coin Operated. All Utilities Are Included. Garage can be offered at an extra cost.
About This Property
106 Trowell Avenue, Etobicoke, M6M 1L7
Home Overview
Basic Information
Walk around the neighborhood
106 Trowell Avenue, Etobicoke, M6M 1L7
Shally Shi
Sales Representative, Dolphin Realty Inc
English, Mandarin
Residential ResaleProperty ManagementPre Construction
 Walk Score for 106 Trowell Avenue
Walk Score for 106 Trowell Avenue

Book a Showing
Tour this home with Shally
Frequently Asked Questions
Can't find what you're looking for? Contact our support team for more information.
See the Latest Listings by Cities
1500+ home for sale in Ontario

Looking for Your Perfect Home?
Let us help you find the perfect home that matches your lifestyle