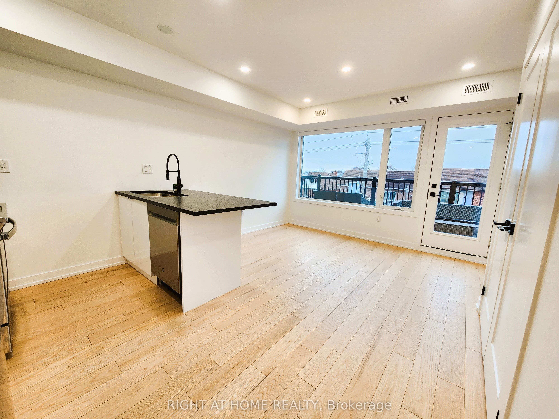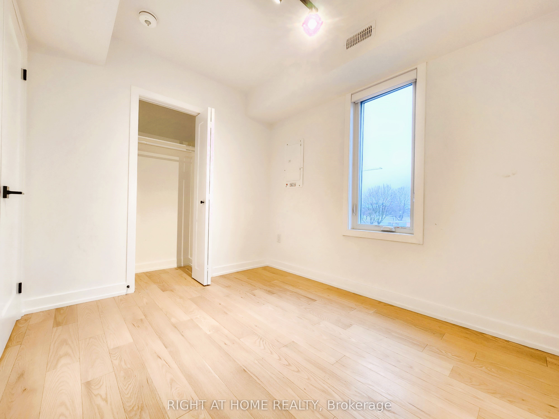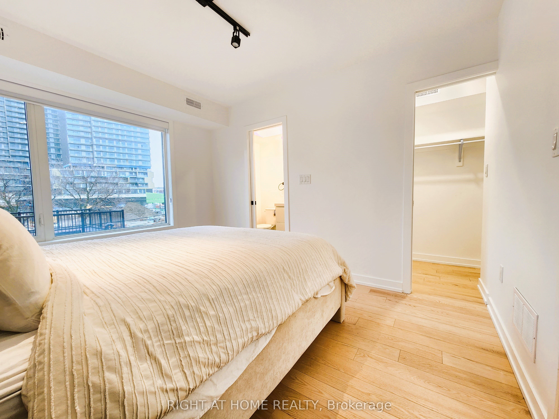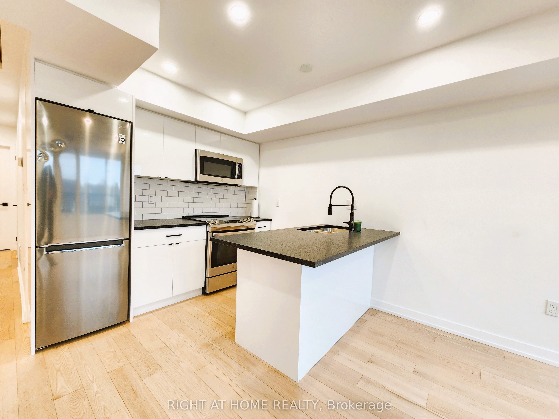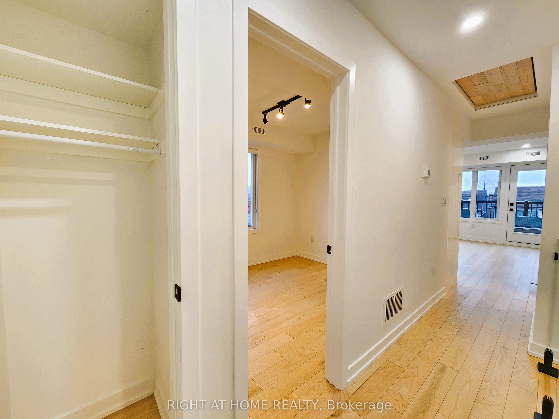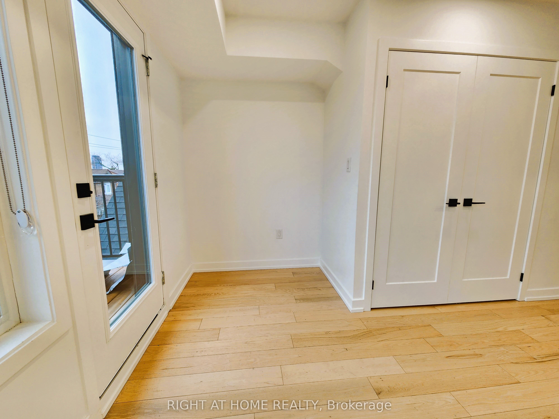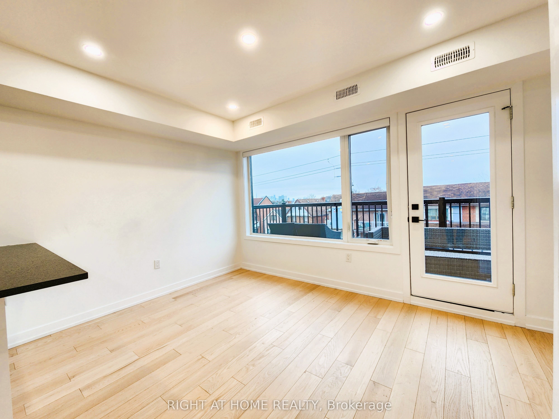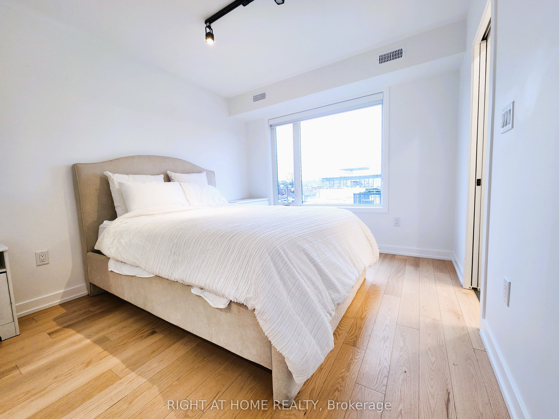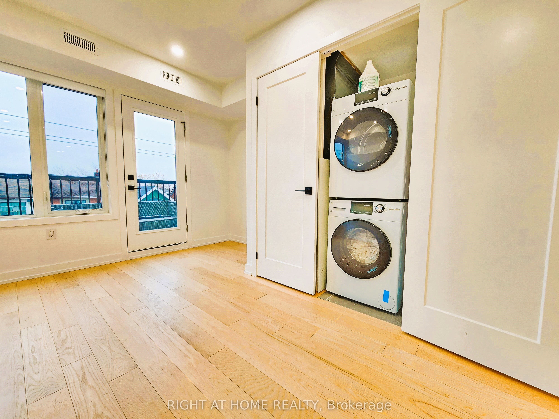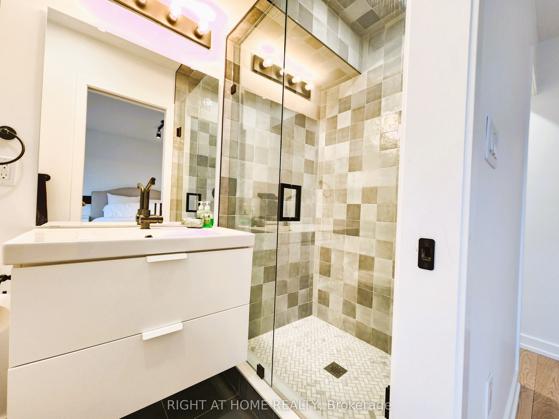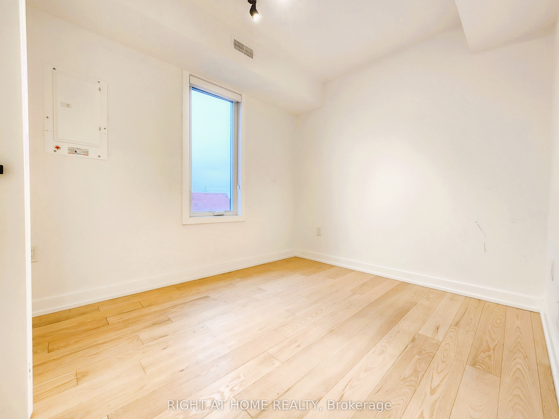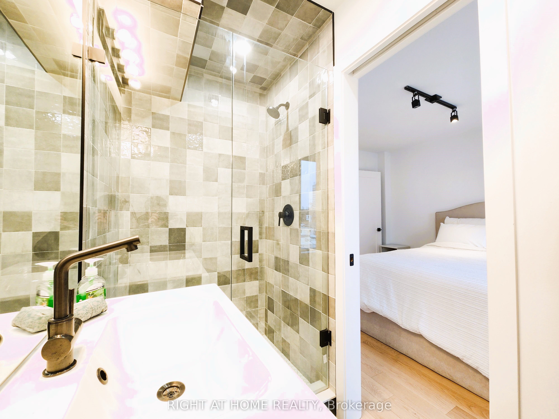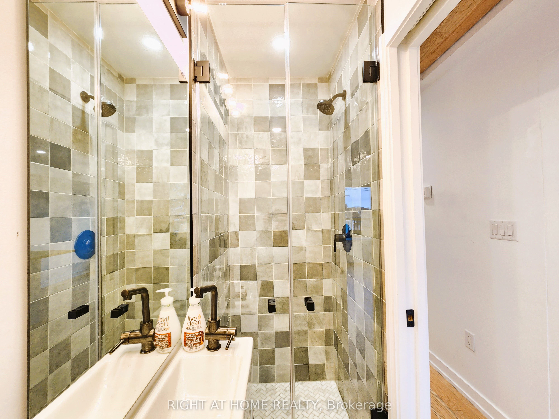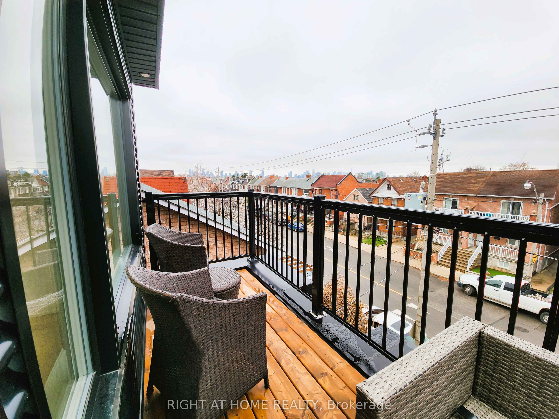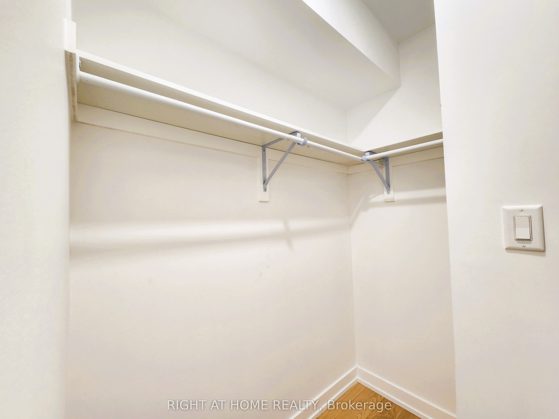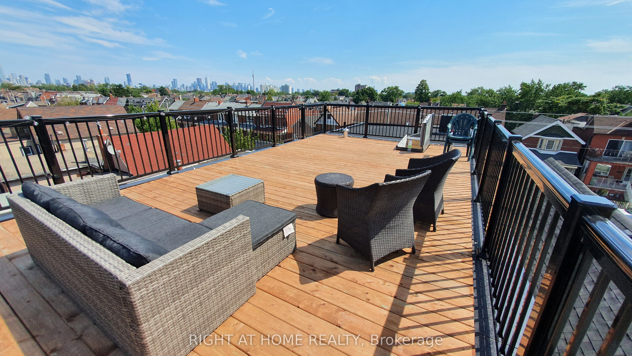
$3,150 /mo
Listed by RIGHT AT HOME REALTY
Detached•MLS #W11935195•Price Change
Room Details
| Room | Features | Level |
|---|---|---|
Bedroom 3.65 × 3.12 m | 3 Pc EnsuiteWalk-In Closet(s)Large Window | Third |
Bedroom 2 3.07 × 2.56 m | ClosetHardwood FloorLarge Window | Third |
Kitchen 2.49 × 3.5 m | Granite CountersStainless Steel ApplCombined w/Living | Third |
Living Room 2.66 × 4.49 m | Hardwood FloorLarge WindowW/O To Balcony | Third |
Client Remarks
Welcome to 106 Lappin. Conveniently Close To Dufferin, Lansdowne and Dupont TTC Bus Lines, Short Walk to Bloor Subway Station And The UP Express. Newly Built Bright Top-Floor Unit. Total Luxury Living W/ Large Open Concept Kitchen/Living/Dining Area, Large Windows, Pot Lights, Stainless Steel Appliances, Granite Counters, Lustrous Hardwood Flooring, Walk-In Closet And Ensuite Bathroom In Primary Bedroom, In-Suite Laundry, 2 Full Bathrooms, 2 Outdoor Areas, Private 600 Sq.Ft Rooftop Terrace W/ Toronto Skyline Views, Central Air, HRV For Better Air Quality & Control. Steps To Trendy Geary Ave, Bloor St, Rexall, Food Basics, Freshco, Bike Trails, Farm Boy, Fiesta Farms, Great Cafes, Restos, Wallace-Emerson Park W/ Skating Rink, Swimming Pool. City Living At Its Finest.
About This Property
106 Lappin Avenue, Etobicoke, M6H 1Y4
Home Overview
Basic Information
Walk around the neighborhood
106 Lappin Avenue, Etobicoke, M6H 1Y4
Shally Shi
Sales Representative, Dolphin Realty Inc
English, Mandarin
Residential ResaleProperty ManagementPre Construction
 Walk Score for 106 Lappin Avenue
Walk Score for 106 Lappin Avenue

Book a Showing
Tour this home with Shally
Frequently Asked Questions
Can't find what you're looking for? Contact our support team for more information.
See the Latest Listings by Cities
1500+ home for sale in Ontario

Looking for Your Perfect Home?
Let us help you find the perfect home that matches your lifestyle
