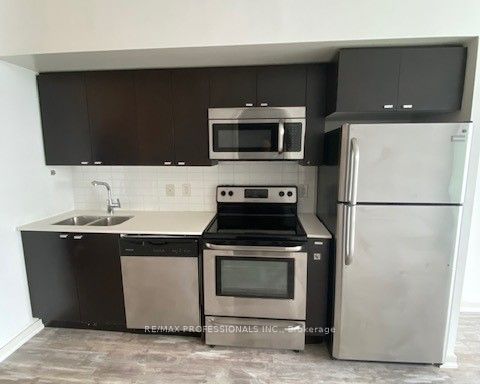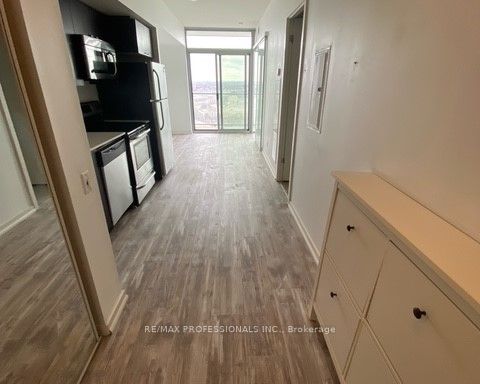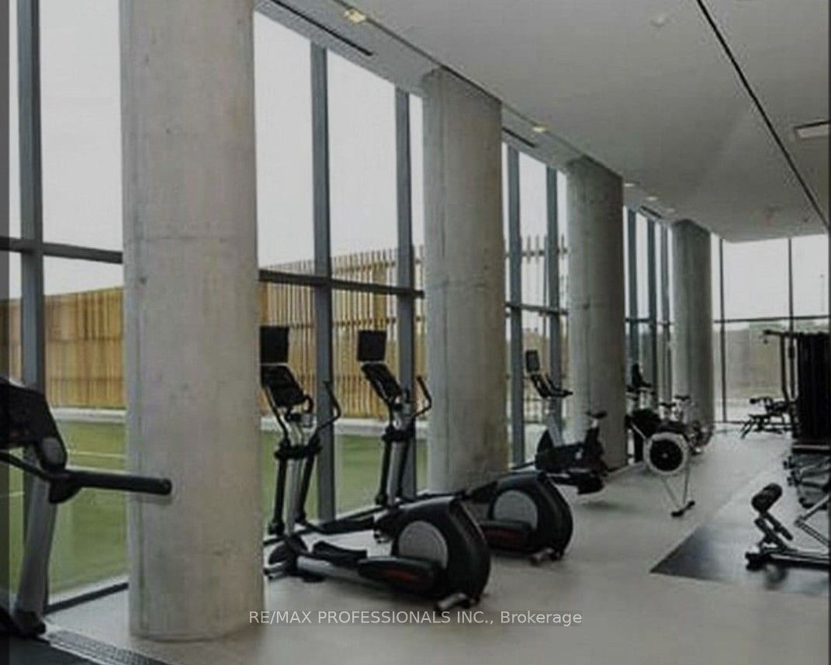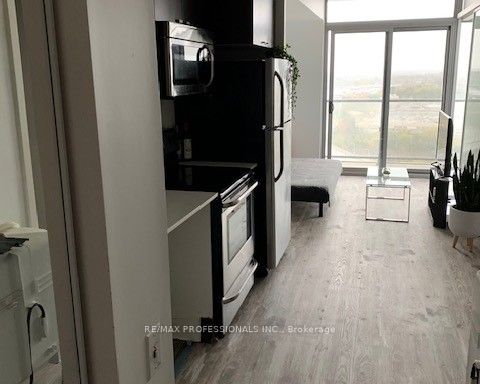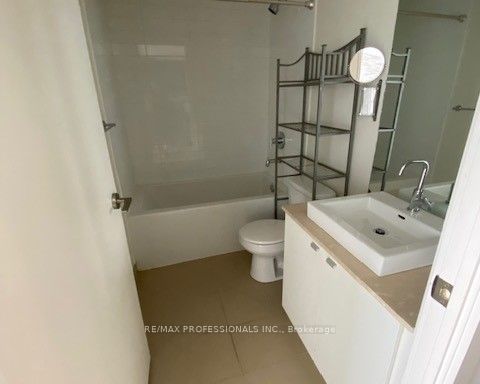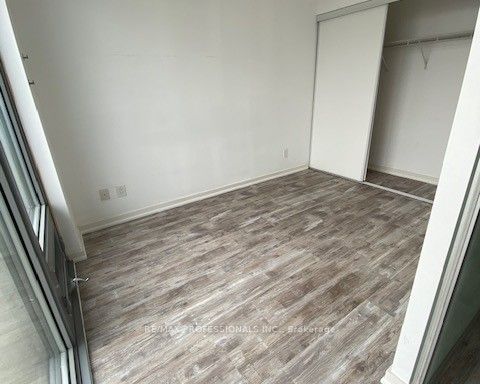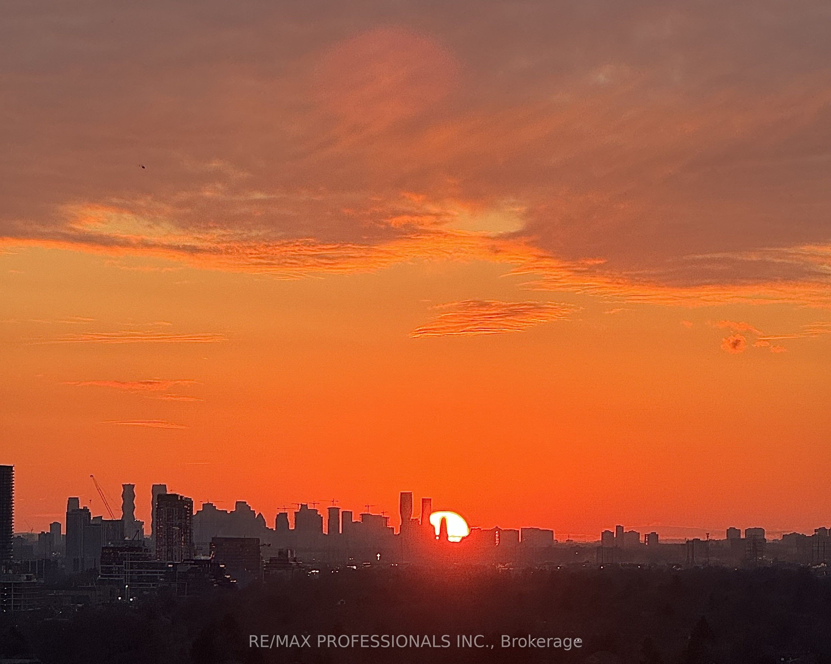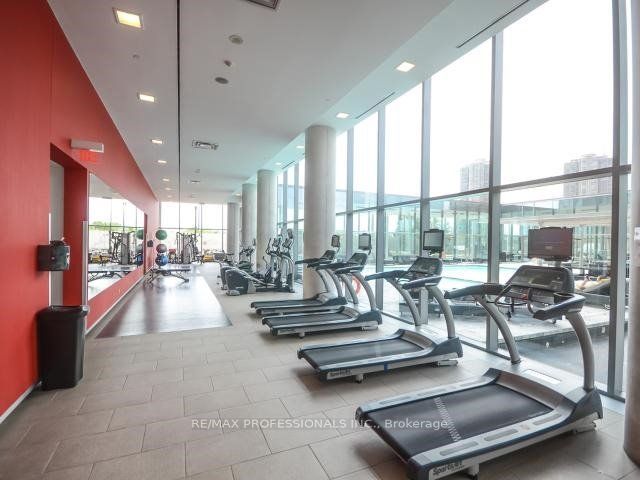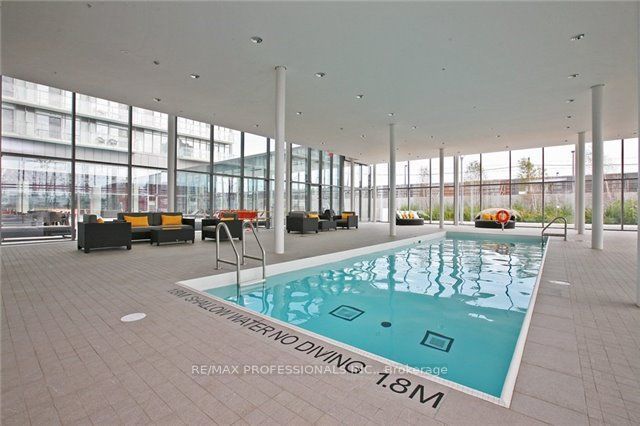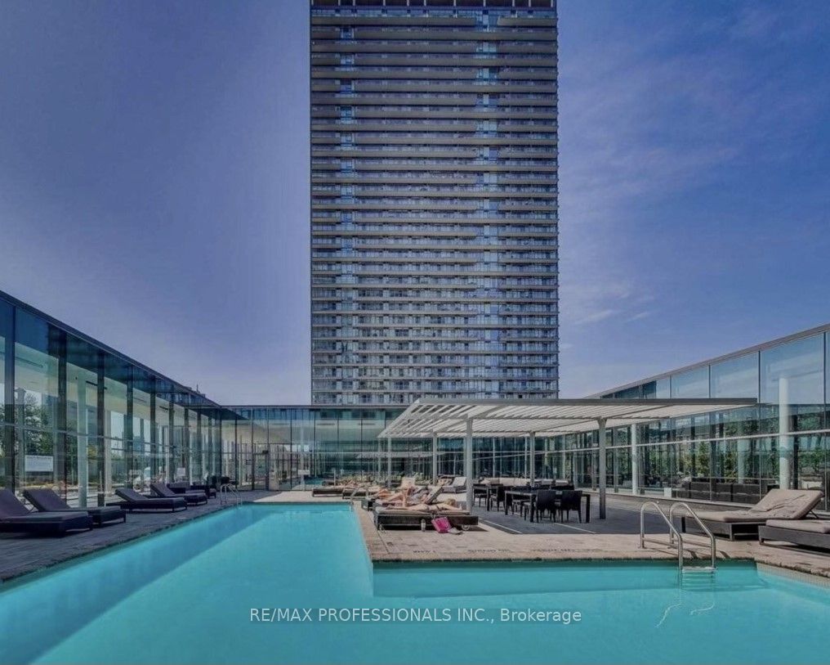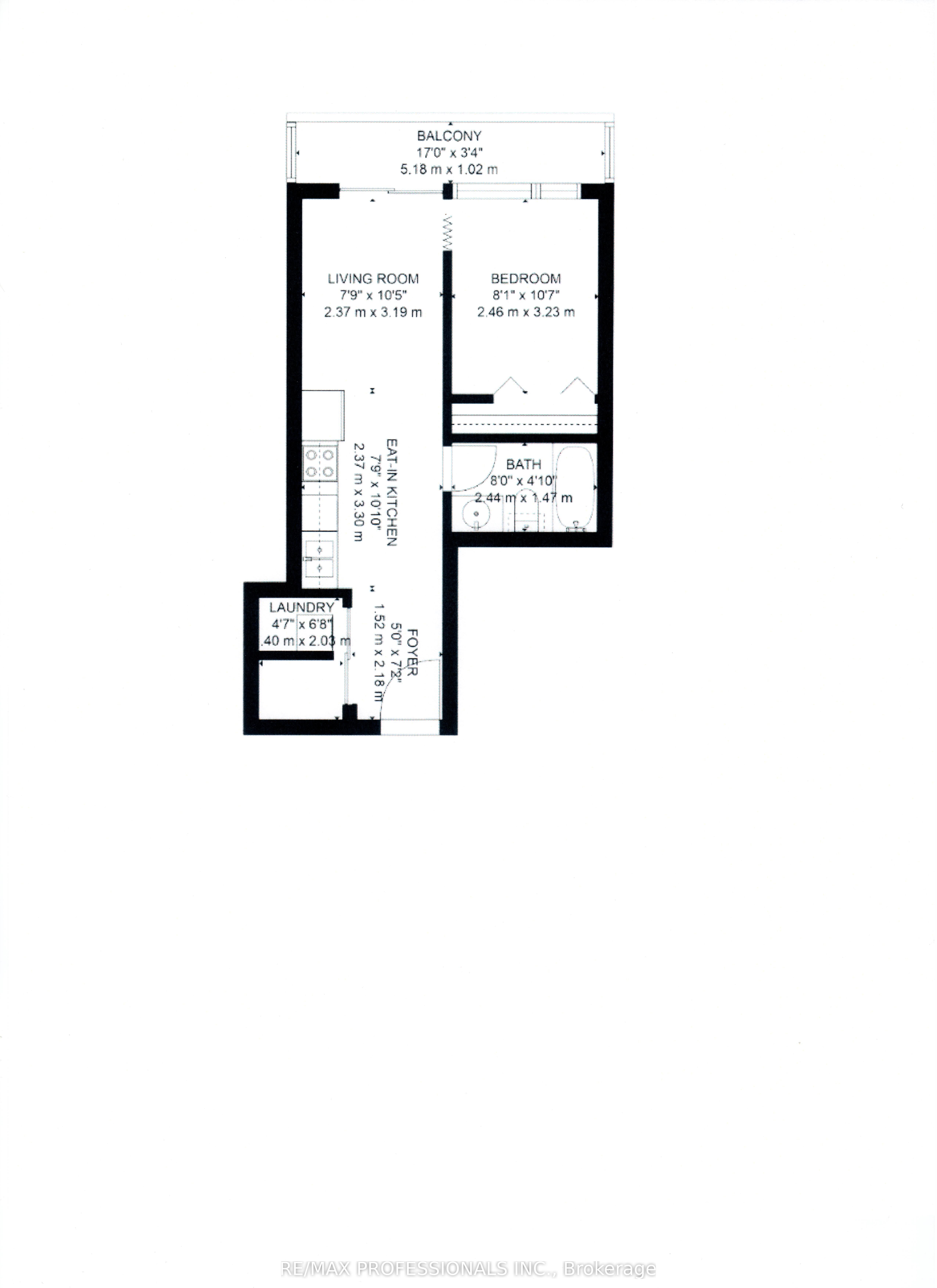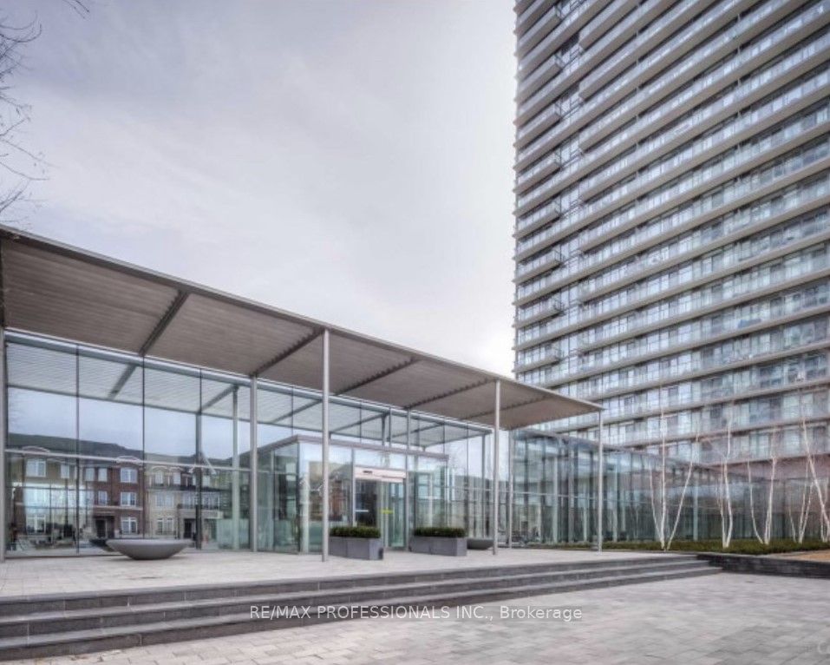
$2,150 /mo
Listed by RE/MAX PROFESSIONALS INC.
Condo Apartment•MLS #W12174715•New
Room Details
| Room | Features | Level |
|---|---|---|
Living Room 3.19 × 2.37 m | Open ConceptLaminateW/O To Balcony | Flat |
Dining Room 3.3 × 2.37 m | Open ConceptCombined w/KitchenLaminate | Flat |
Kitchen 3.3 × 2.37 m | Combined w/DiningGalley KitchenStainless Steel Appl | Flat |
Primary Bedroom 3.23 × 2.46 m | LaminateDouble ClosetWest View | Flat |
Client Remarks
Welcome to NXT Condos! Ideally located with the Queen and King streetcars at your door, a short bus ride to the Runnymede Subway Station and quick access to the Gardiner and Lake Shore. This west facing suite offers stunning sunsets and views of the Humber River and Lake Ontario. The unit features wide plank laminate flooring throughout, a large bedroom with double closet, and an open concept Living/Dining/Galley Kitchen, in addition to a full 4 piece bath. Spend your weekends exploring High Park, Roncesvalles Village, Bloor West Village or the Martin Goodman Trail ~ all an easy stroll away. 1 underground parking spot included. Heat and water included. Tenant pays Hydro/Cable/Internet.
About This Property
105 The Queensway N/A, Etobicoke, M6S 5B5
Home Overview
Basic Information
Amenities
Exercise Room
Indoor Pool
Outdoor Pool
Party Room/Meeting Room
Visitor Parking
Gym
Walk around the neighborhood
105 The Queensway N/A, Etobicoke, M6S 5B5
Shally Shi
Sales Representative, Dolphin Realty Inc
English, Mandarin
Residential ResaleProperty ManagementPre Construction
 Walk Score for 105 The Queensway N/A
Walk Score for 105 The Queensway N/A

Book a Showing
Tour this home with Shally
Frequently Asked Questions
Can't find what you're looking for? Contact our support team for more information.
See the Latest Listings by Cities
1500+ home for sale in Ontario

Looking for Your Perfect Home?
Let us help you find the perfect home that matches your lifestyle
