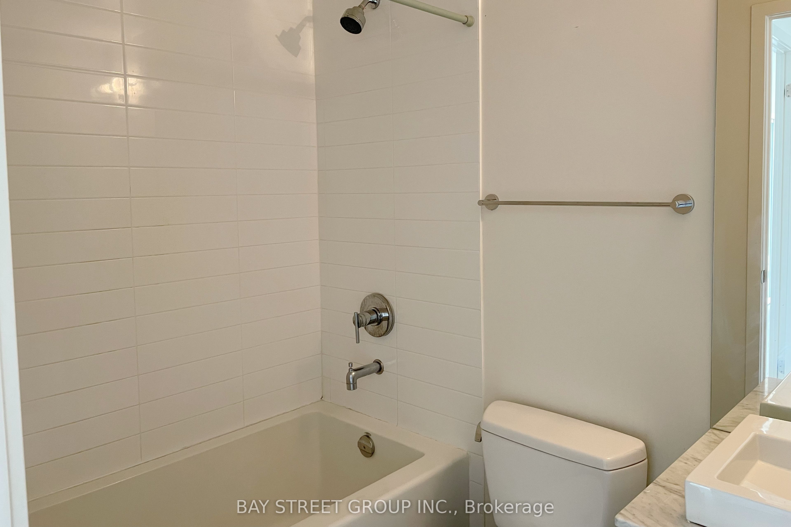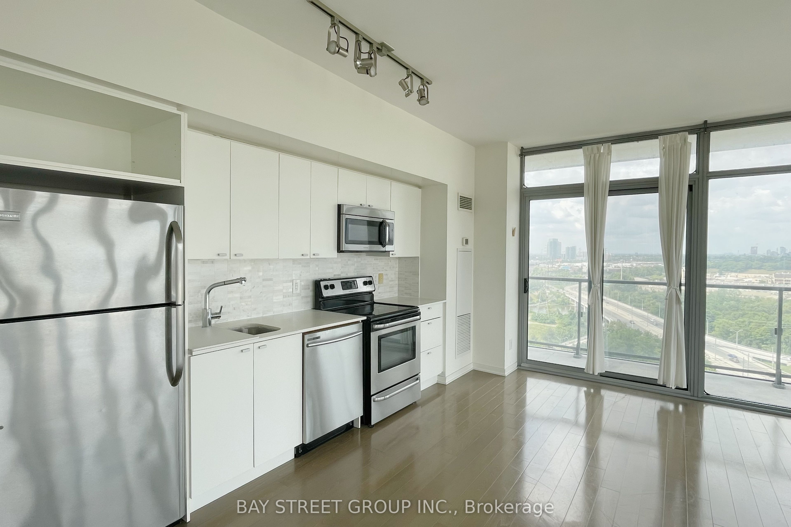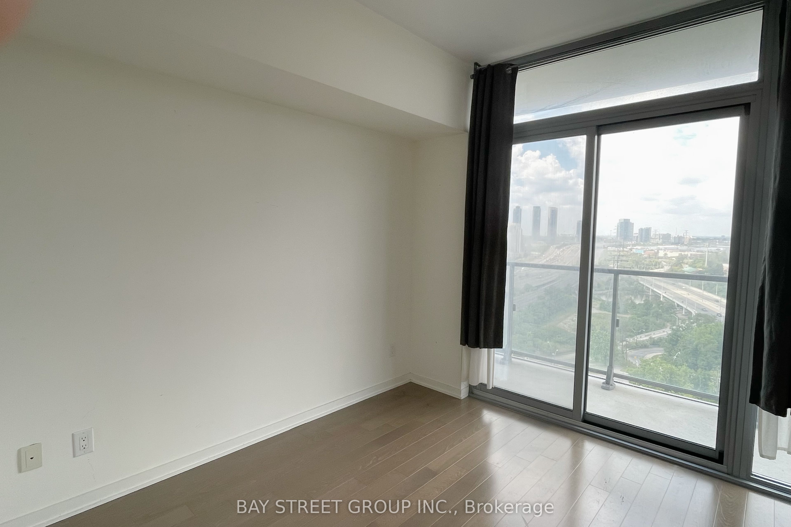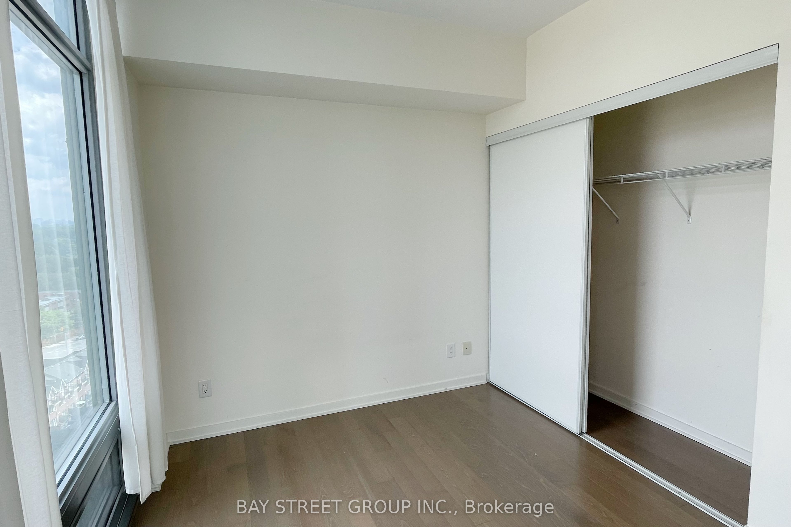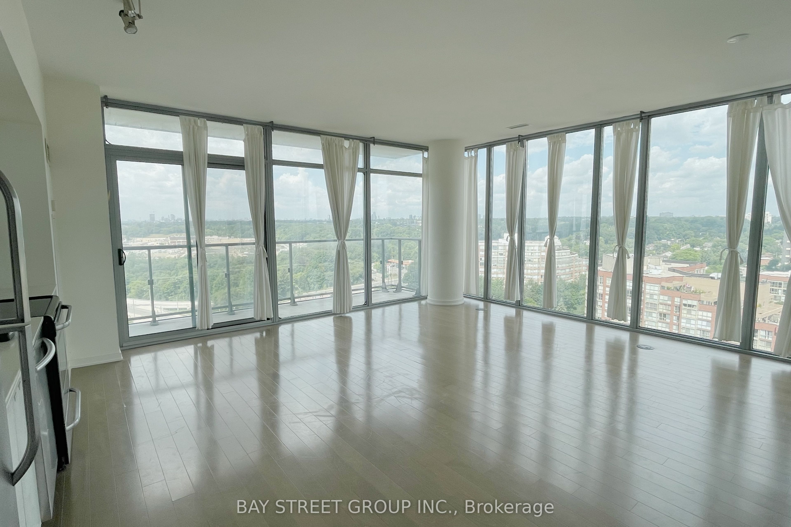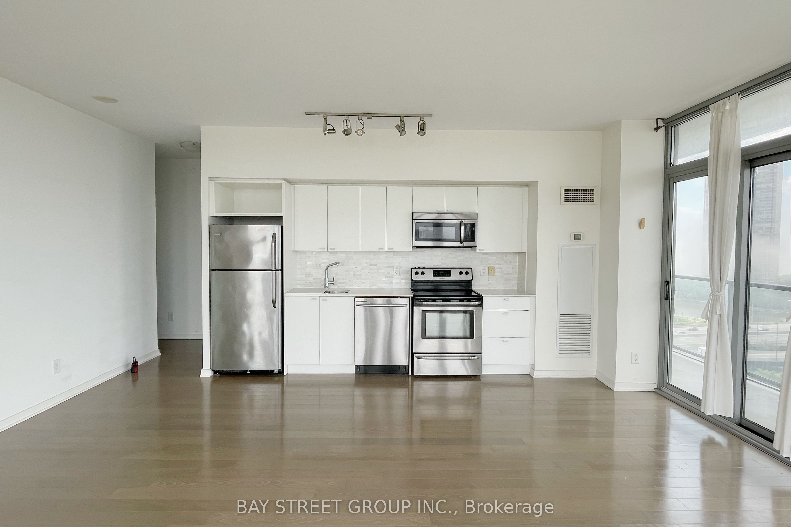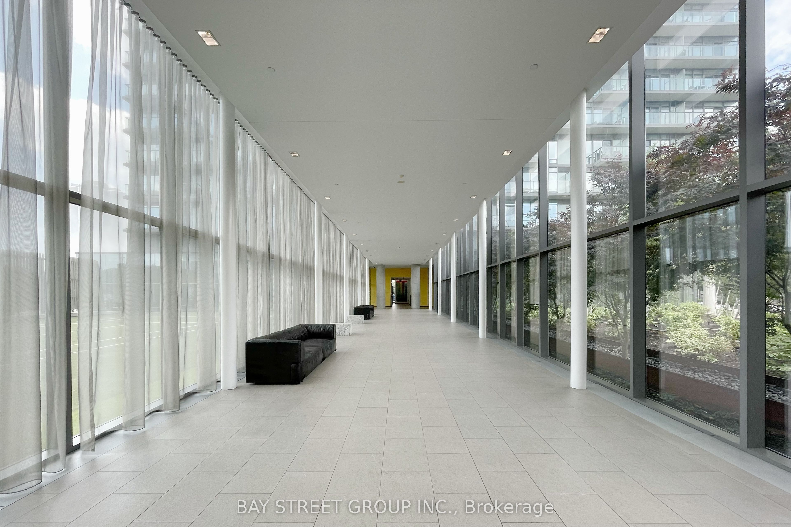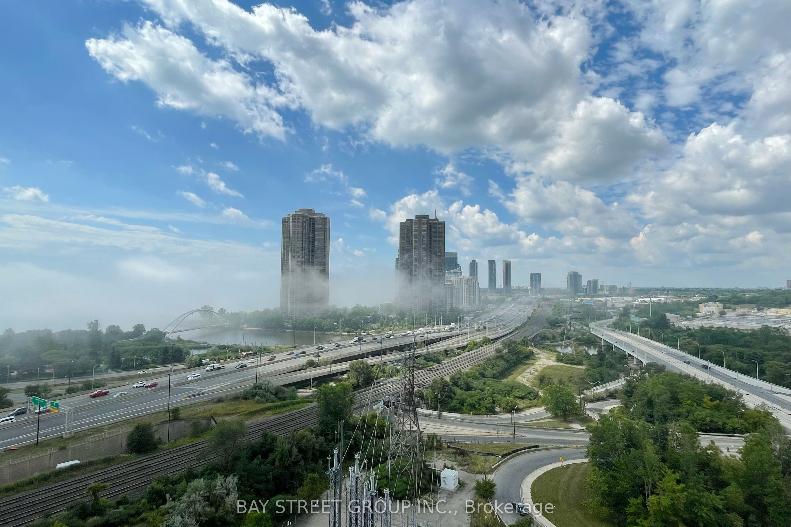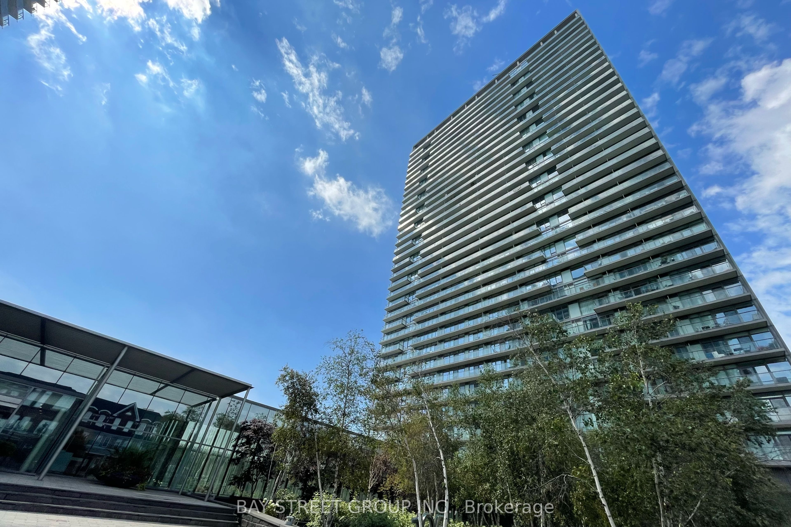
$3,300 /mo
Listed by BAY STREET GROUP INC.
Condo Apartment•MLS #W12222322•New
Room Details
| Room | Features | Level |
|---|---|---|
Living Room 6.32 × 5.79 m | Window Floor to CeilingHardwood FloorW/O To Balcony | Main |
Dining Room 6.32 × 5.79 m | Combined w/LivingWindow Floor to CeilingHardwood Floor | Main |
Kitchen 6.32 × 5.79 m | Granite CountersOpen ConceptModern Kitchen | Main |
Primary Bedroom 3.08 × 2.79 m | Hardwood Floor4 Pc EnsuiteCloset | Main |
Bedroom 2 2.82 × 2.63 m | W/O To BalconyWindow Floor to CeilingCloset | Main |
Client Remarks
Don't miss this! Welcome to 105 The Queensway Ave #1510 - A Corner Unit Filled With Natural Light. This beautifully maintained suite features floor-to-ceiling windows, open-concept living, and a private balcony with breathtaking lake view and the Toronto skyline. Functional Layout With 891 Sqft Living Plus 126 Sqft Oversized Balcony. Amenities Include 2 Gyms (Both Indoor & Outdoor), 2 Pools, Tennis Court, Aisle 24 (Your 24H Self-Served Convenience Store)!
About This Property
105 The Queensway Avenue, Etobicoke, M6S 5B5
Home Overview
Basic Information
Amenities
Concierge
Guest Suites
Indoor Pool
Outdoor Pool
Tennis Court
Visitor Parking
Walk around the neighborhood
105 The Queensway Avenue, Etobicoke, M6S 5B5
Shally Shi
Sales Representative, Dolphin Realty Inc
English, Mandarin
Residential ResaleProperty ManagementPre Construction
 Walk Score for 105 The Queensway Avenue
Walk Score for 105 The Queensway Avenue

Book a Showing
Tour this home with Shally
Frequently Asked Questions
Can't find what you're looking for? Contact our support team for more information.
See the Latest Listings by Cities
1500+ home for sale in Ontario

Looking for Your Perfect Home?
Let us help you find the perfect home that matches your lifestyle
