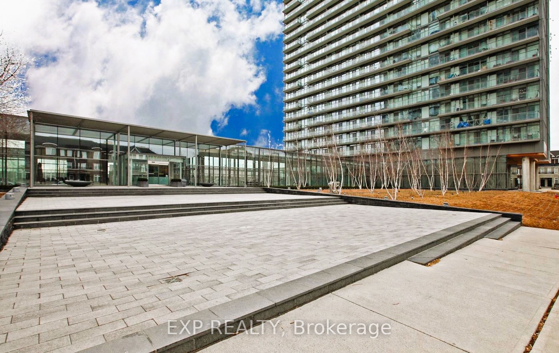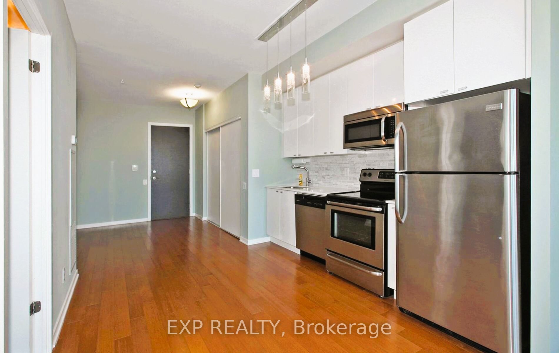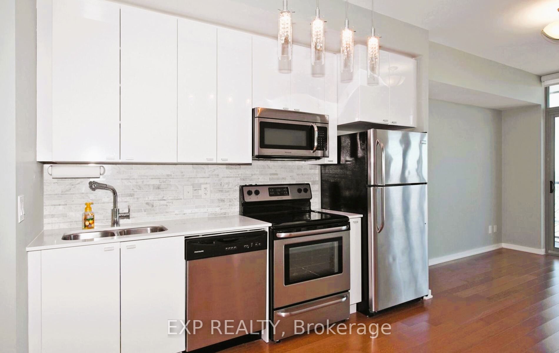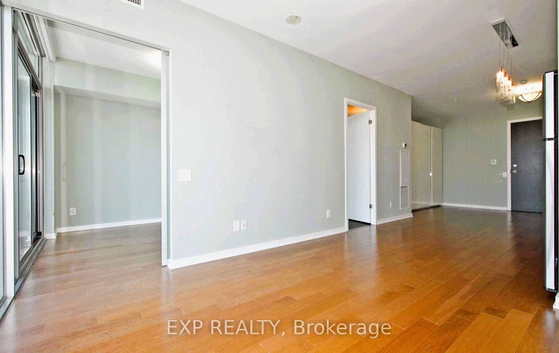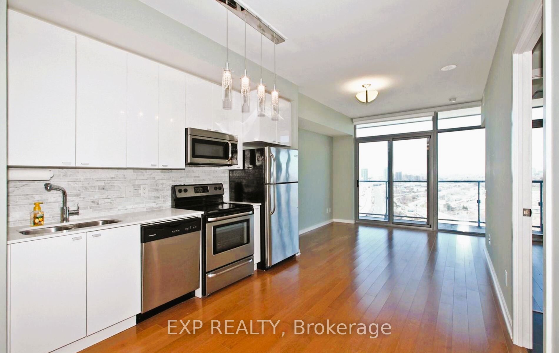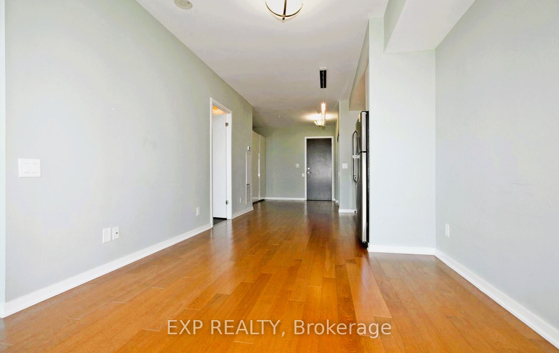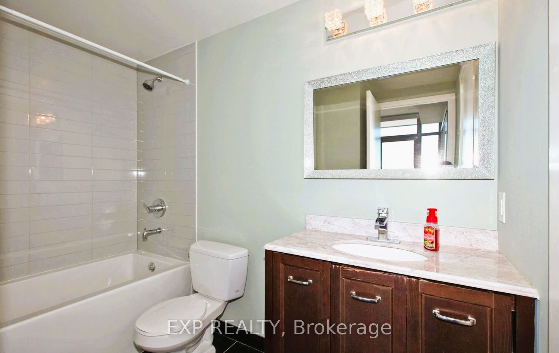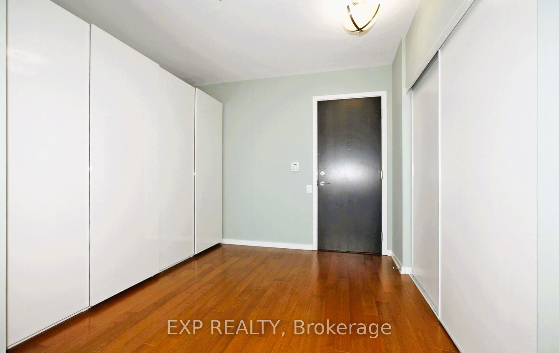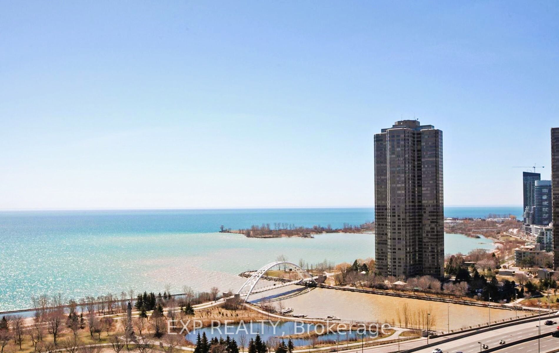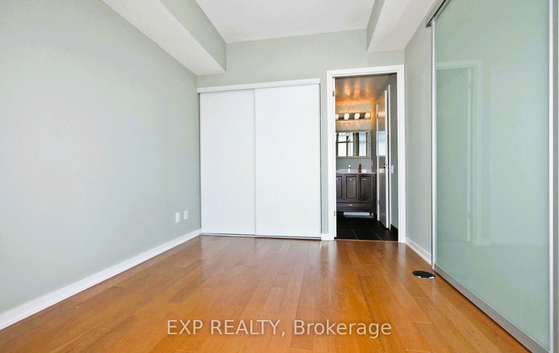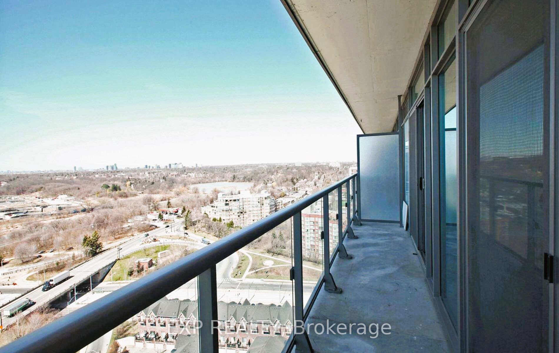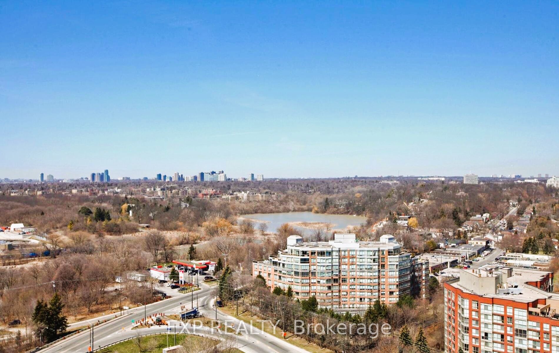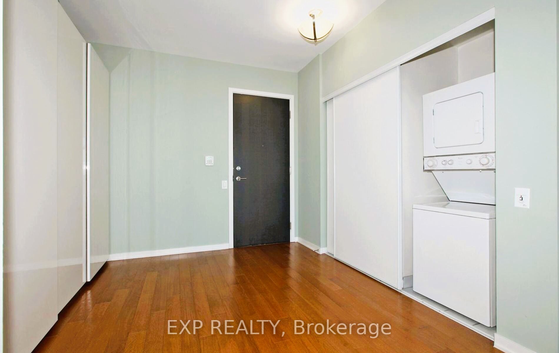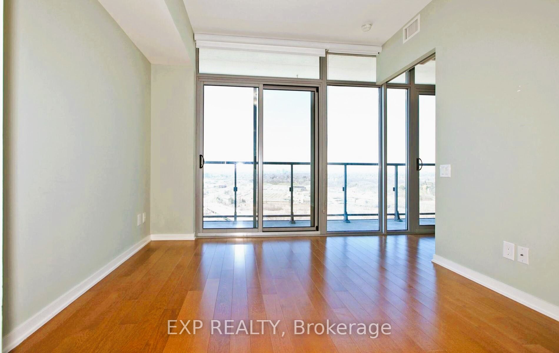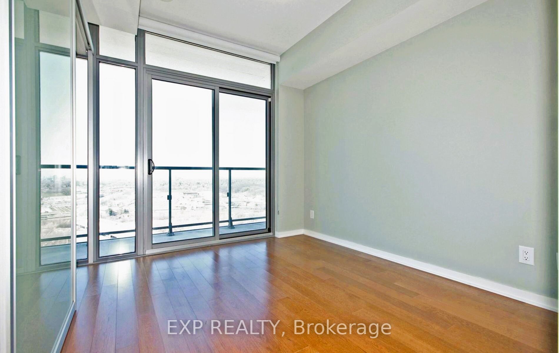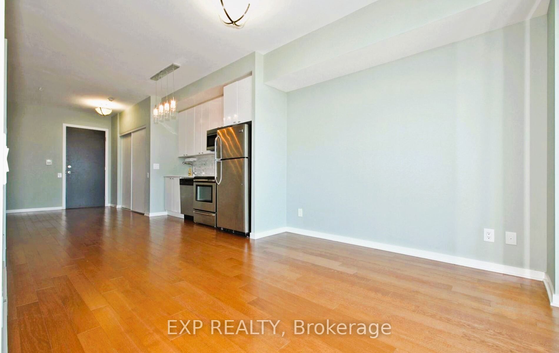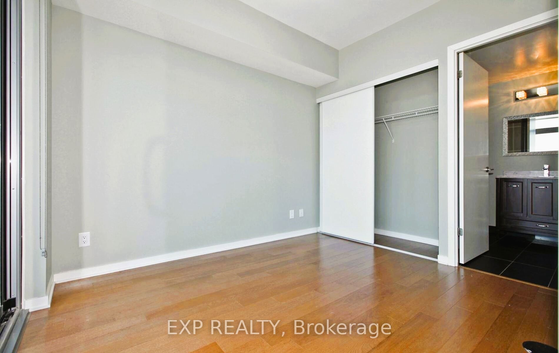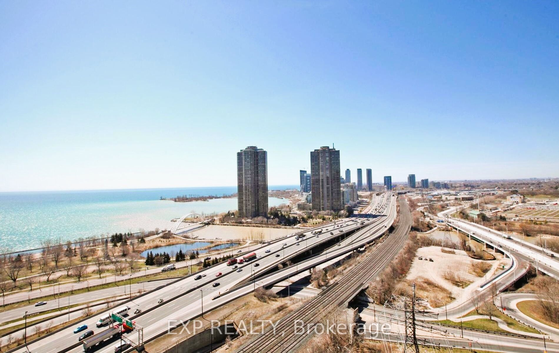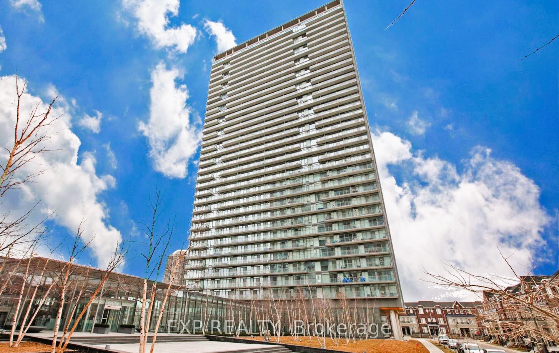
$2,500 /mo
Listed by EXP REALTY
Condo Apartment•MLS #W12005163•New
Room Details
| Room | Features | Level |
|---|---|---|
Bedroom | ClosetW/O To Balcony | Flat |
Kitchen | Granite CountersStainless Steel ApplOpen Concept | Flat |
Living Room 3.28 × 3.08 m | W/O To BalconyCombined w/DiningOpen Concept | Flat |
Client Remarks
Experience luxury living in this stunning 1-bedroom + den Nxt2 condo, offering breathtaking views of the city, High Park, and the lake. With 9' ceilings and floor-to-ceiling windows, the open-concept design creates a bright, airy atmosphere. The modern kitchen features sleek granite countertops, a stylish backsplash, and extended cabinetry for ample storage. The spacious living and dining area leads to a private balcony, perfect for enjoying the scenic views.The den has been thoughtfully converted into a functional workspace with removed closets. Enjoy exceptional amenities including indoor and outdoor pools, a tennis court, a fully equipped gym, a party room, a theater, and guest suites. Located just steps from the lake and High Park, with easy access to the TTC, Gardiner Expressway, and more, this is urban living at its finest. Don't miss your chance to call this incredible space home!
About This Property
105 The Queensway Avenue, Etobicoke, M6S 5B5
Home Overview
Basic Information
Walk around the neighborhood
105 The Queensway Avenue, Etobicoke, M6S 5B5
Shally Shi
Sales Representative, Dolphin Realty Inc
English, Mandarin
Residential ResaleProperty ManagementPre Construction
 Walk Score for 105 The Queensway Avenue
Walk Score for 105 The Queensway Avenue

Book a Showing
Tour this home with Shally
Frequently Asked Questions
Can't find what you're looking for? Contact our support team for more information.
Check out 100+ listings near this property. Listings updated daily
See the Latest Listings by Cities
1500+ home for sale in Ontario

Looking for Your Perfect Home?
Let us help you find the perfect home that matches your lifestyle
