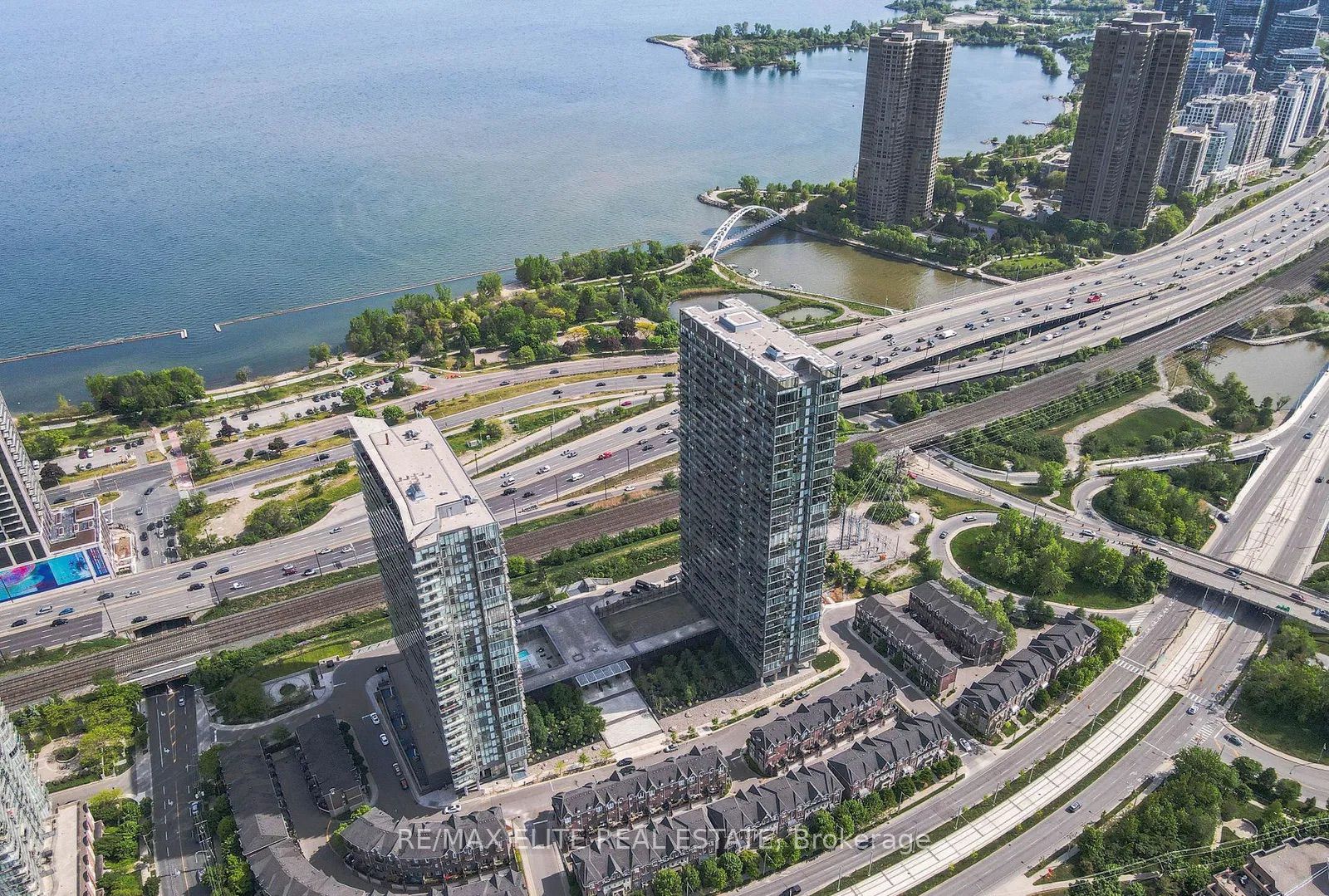
$588,888
Est. Payment
$2,249/mo*
*Based on 20% down, 4% interest, 30-year term
Listed by RE/MAX ELITE REAL ESTATE
Condo Apartment•MLS #W12002905•New
Included in Maintenance Fee:
Heat
Water
Building Insurance
Room Details
| Room | Features | Level |
|---|---|---|
Living Room 2.9 × 2.65 m | Combined w/DiningLaminateW/O To Balcony | Flat |
Kitchen 3.1 × 2.5 m | Stainless Steel ApplLaminate | Flat |
Primary Bedroom 3.1 × 2.61 m | W/O To BalconySemi EnsuiteLaminate | Flat |
Client Remarks
Wake up to stunning, unobstructed views of the lake and High Park right from your living room and bedroom! This beautiful updated 1+1 suite boasts newer flooring, soaring 9' ceiling, 594 SqFt living space, and floor-to-ceiling windows that flood the space with natural light. Step onto the spacious 86 sq. ft. balcony and take in the breathtaking scenery. Enjoy a sleek, modern kitchen and an unbeatable location-just a short walk to the lake, minutes from downtown and High Park, with TTC at your doorstep. Indulge in top-tier amenities, including a 24-hour concierge, indoor & outdoor pools, gym, sauna, tennis court, dog park, and more!
About This Property
105 The Queensway Avenue, Etobicoke, M6S 5B5
Home Overview
Basic Information
Walk around the neighborhood
105 The Queensway Avenue, Etobicoke, M6S 5B5
Shally Shi
Sales Representative, Dolphin Realty Inc
English, Mandarin
Residential ResaleProperty ManagementPre Construction
Mortgage Information
Estimated Payment
$0 Principal and Interest
 Walk Score for 105 The Queensway Avenue
Walk Score for 105 The Queensway Avenue

Book a Showing
Tour this home with Shally
Frequently Asked Questions
Can't find what you're looking for? Contact our support team for more information.
Check out 100+ listings near this property. Listings updated daily
See the Latest Listings by Cities
1500+ home for sale in Ontario

Looking for Your Perfect Home?
Let us help you find the perfect home that matches your lifestyle
