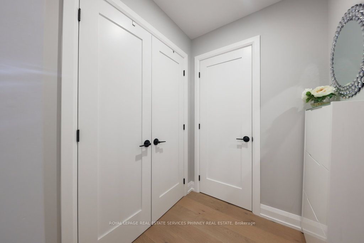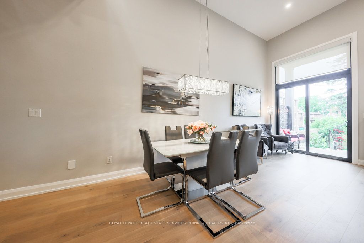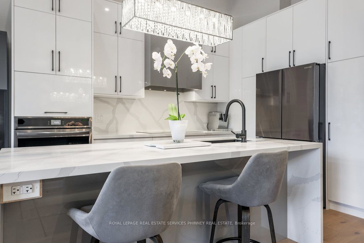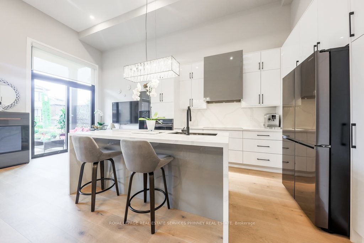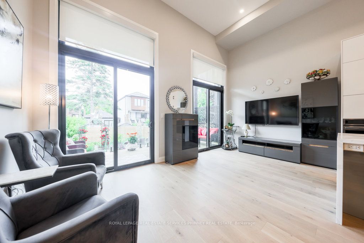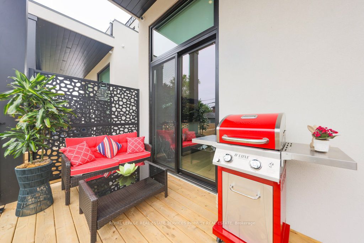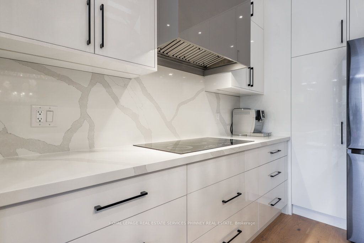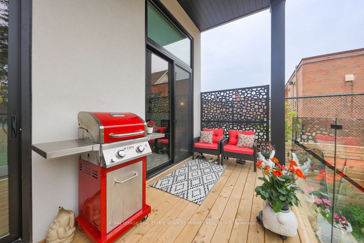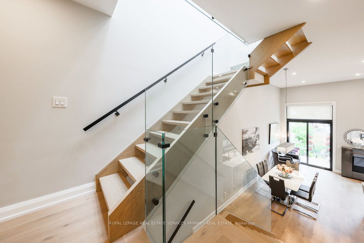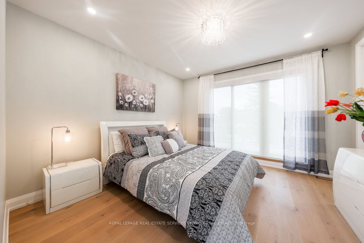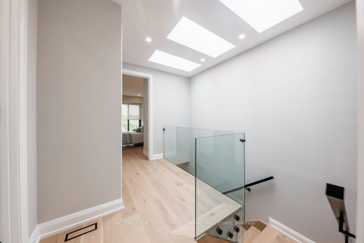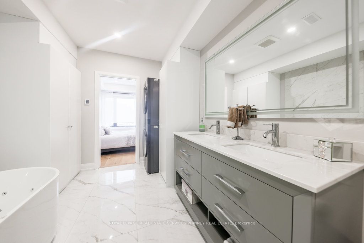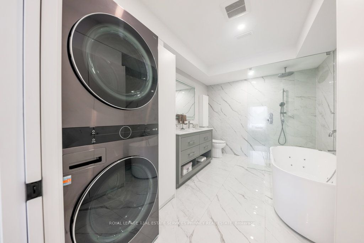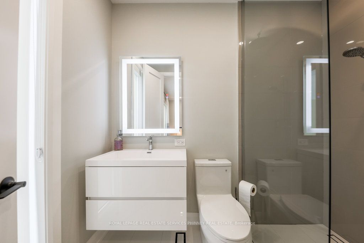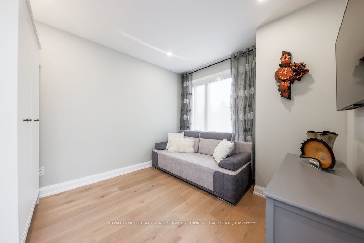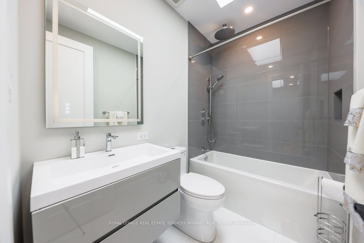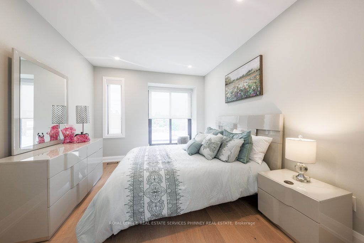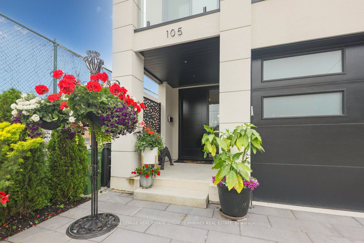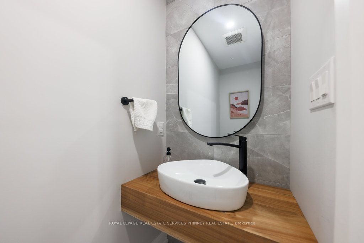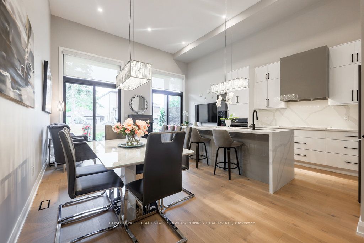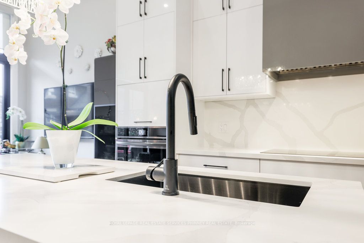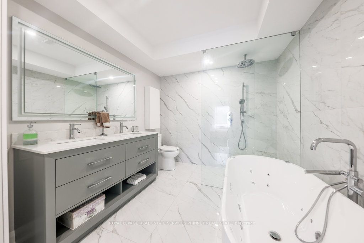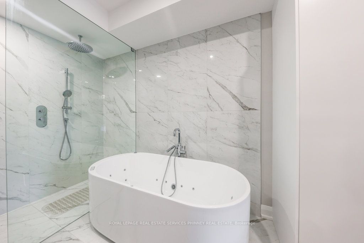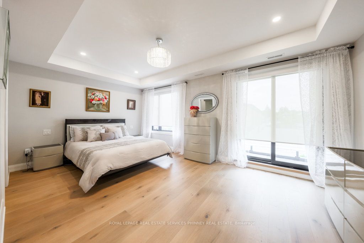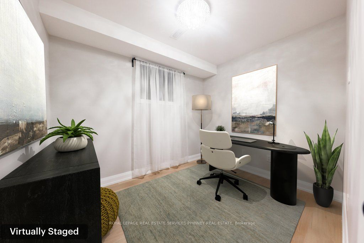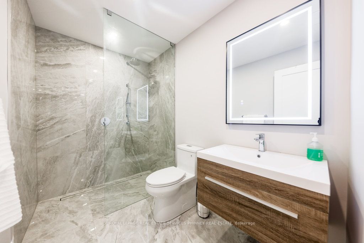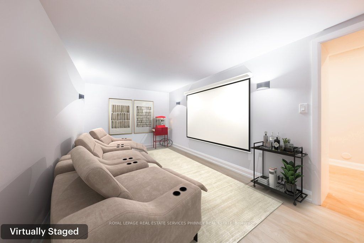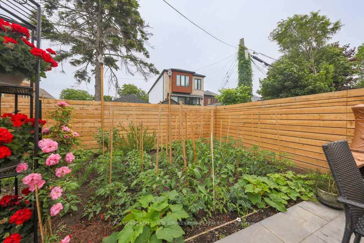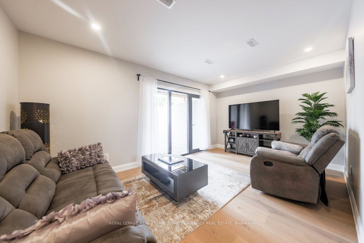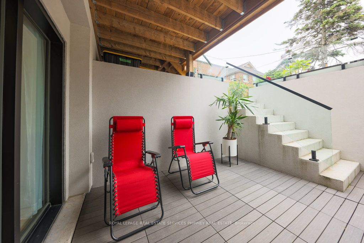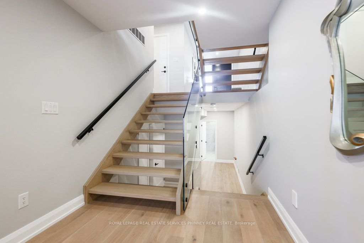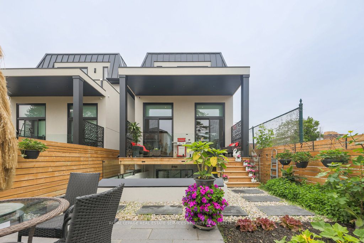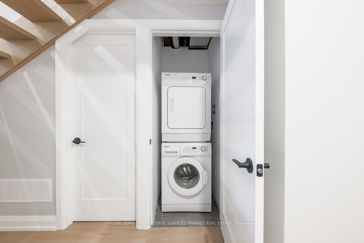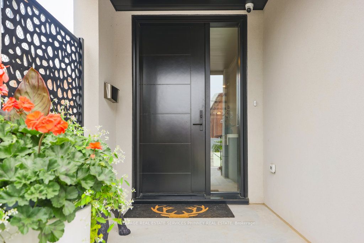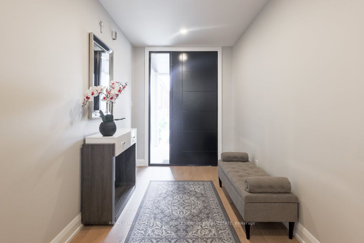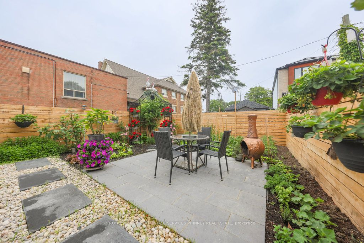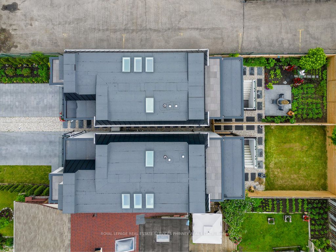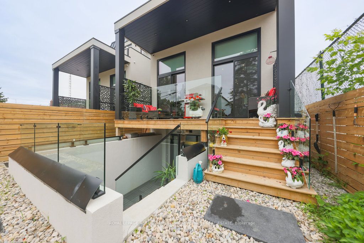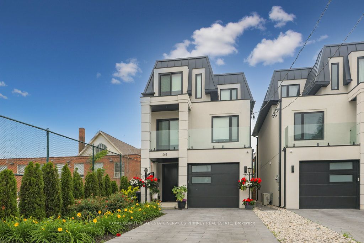
$2,099,000
Est. Payment
$8,017/mo*
*Based on 20% down, 4% interest, 30-year term
Listed by ROYAL LEPAGE REAL ESTATE SERVICES PHINNEY REAL ESTATE
Detached•MLS #W12028988•New
Room Details
| Room | Features | Level |
|---|---|---|
Kitchen 4.11 × 2.82 m | Hardwood FloorCentre IslandCombined w/Dining | Main |
Living Room 2.95 × 5.49 m | Walk-OutHardwood FloorCombined w/Kitchen | Main |
Dining Room 4.44 × 2.67 m | Hardwood Floor | Main |
Primary Bedroom 3.38 × 5.49 m | 5 Pc EnsuiteW/O To BalconyHardwood Floor | Second |
Bedroom 3.68 × 3.84 m | 3 Pc EnsuiteHardwood Floor | Third |
Bedroom 4.85 × 3.15 m | Hardwood Floor | Third |
Client Remarks
Nestled in South Etobicoke, this custom-built gem, completed in 2023, epitomizes upscale living. Featuring 4bedrooms, 4.5 washrooms, this beautiful modern home offers 2891 sqft of living space, seamlessly combining style and family living. Arrive home and be greeted by high ceilings and open concept living. The focal point of the residence is the kitchen, dining and living areas, where 14ft ceilings allow natural light to flood in. Exemplary craftsmanship is evident at every turn, from the beautiful white oak hardwoods to the luxurious washrooms. The gourmet kitchen boasts top-of-the-line appliances, bespoke cabinetry, and a central island that is perfect for both culinary endeavors and casual gatherings. The lower level with walkout to lower patio and with stairs to the rear yard boasts a family room, an office/extra bedroom, full washroom, second laundry, and a spacious rec room that could be a great home theatre or gym. Outside, the property is enveloped by studding landscaping, creating a tranquil retreat for relaxation and entertaining. Whether enjoying morning coffee on the patio or hosting family and friends, the outdoor space is an extension of the home's impeccable design. Convenience is key, with the property ideally located within walking distance to the lake, shops, and restaurants, offering residents opportunities for leisure and exploration. Moreover, with a quick commute to Toronto, urban amenities and cultural attractions are easily accessible, providing the ideal blend of serenity and connectivity.
About This Property
105 Tenth Street, Etobicoke, M8V 3E9
Home Overview
Basic Information
Walk around the neighborhood
105 Tenth Street, Etobicoke, M8V 3E9
Shally Shi
Sales Representative, Dolphin Realty Inc
English, Mandarin
Residential ResaleProperty ManagementPre Construction
Mortgage Information
Estimated Payment
$0 Principal and Interest
 Walk Score for 105 Tenth Street
Walk Score for 105 Tenth Street

Book a Showing
Tour this home with Shally
Frequently Asked Questions
Can't find what you're looking for? Contact our support team for more information.
Check out 100+ listings near this property. Listings updated daily
See the Latest Listings by Cities
1500+ home for sale in Ontario

Looking for Your Perfect Home?
Let us help you find the perfect home that matches your lifestyle
