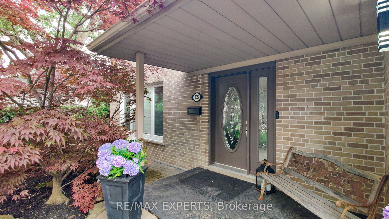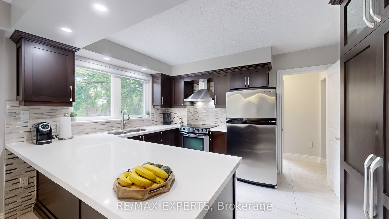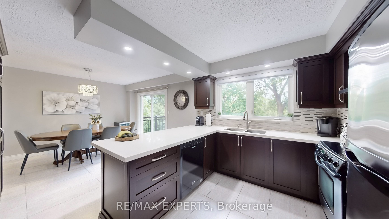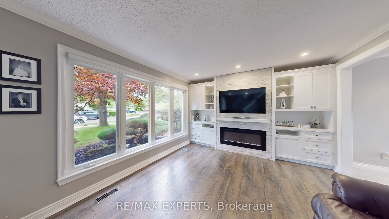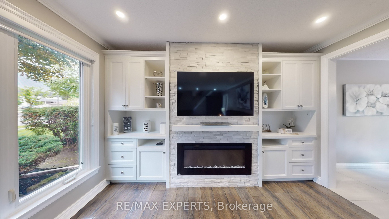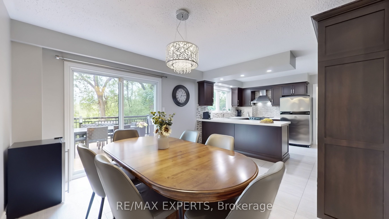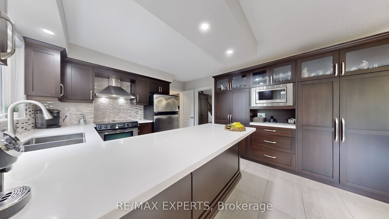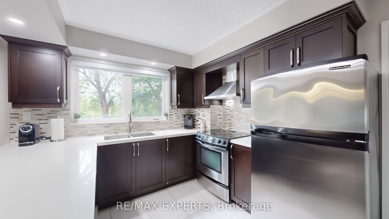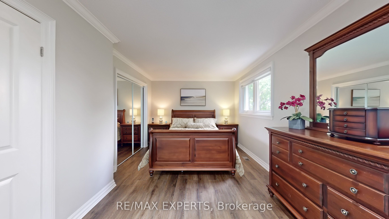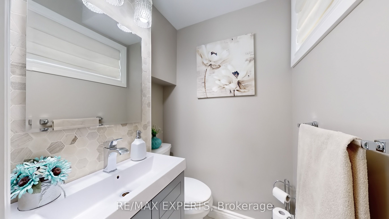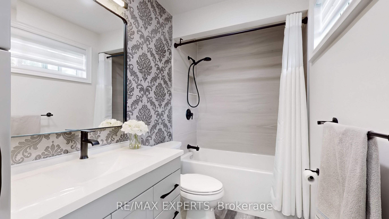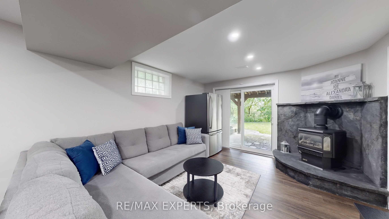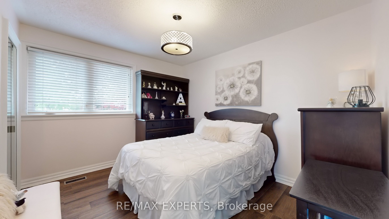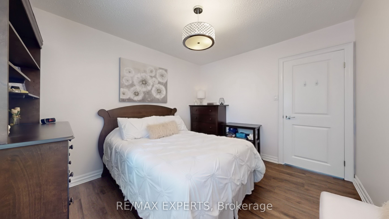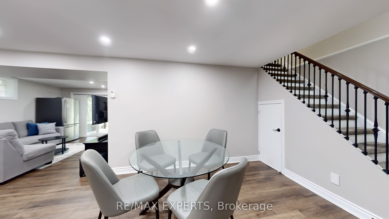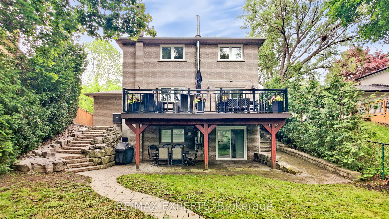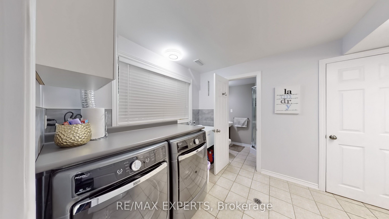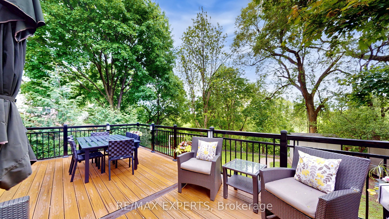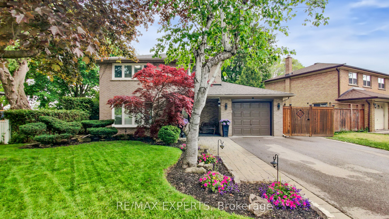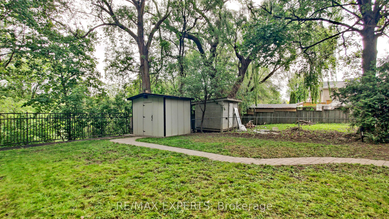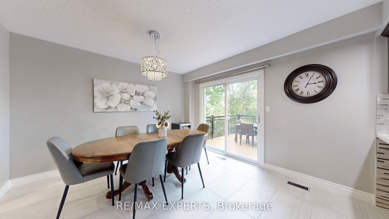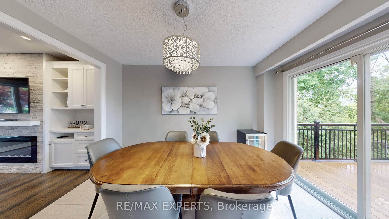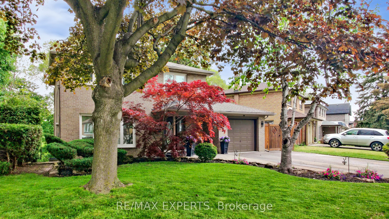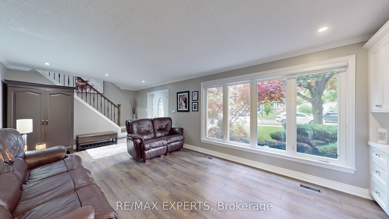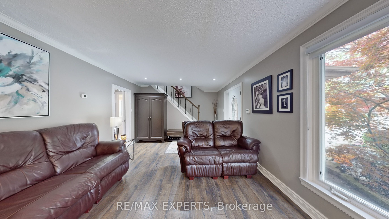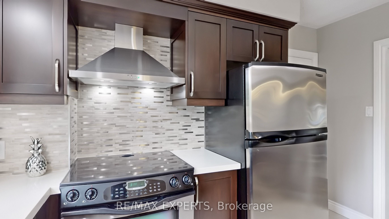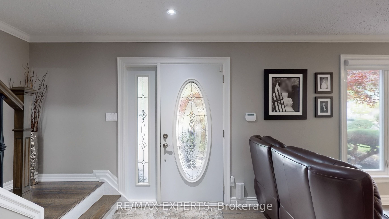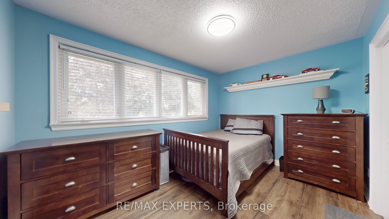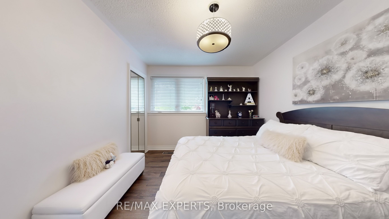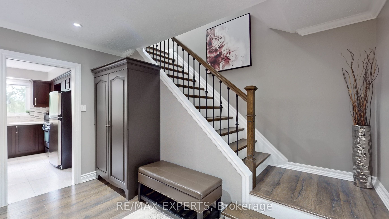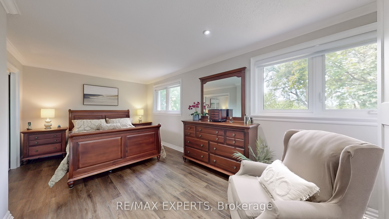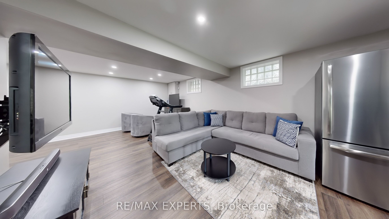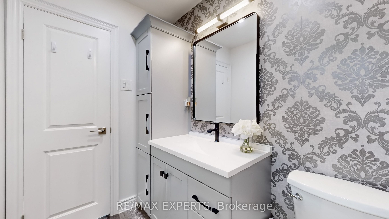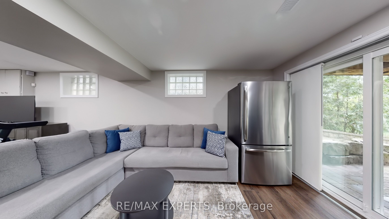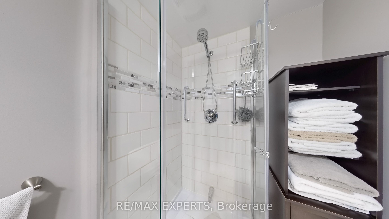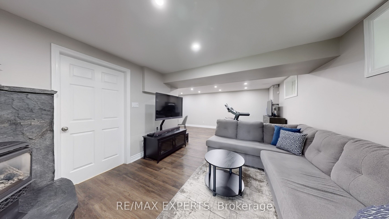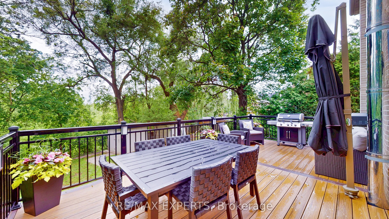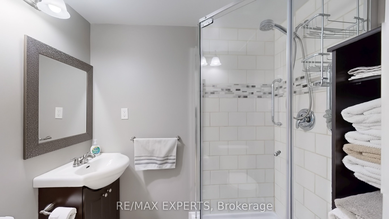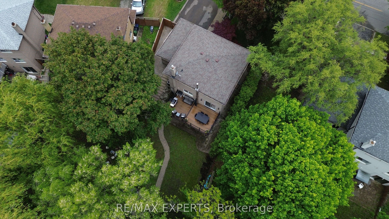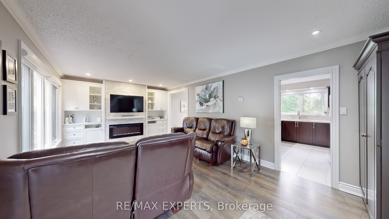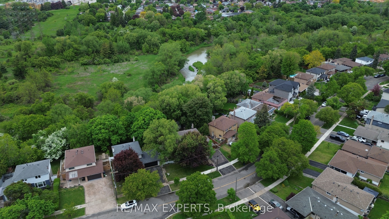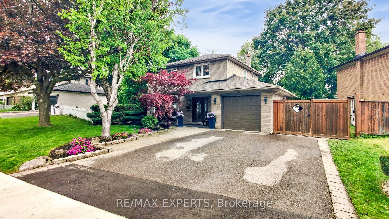
$1,175,000
Est. Payment
$4,488/mo*
*Based on 20% down, 4% interest, 30-year term
Listed by RE/MAX EXPERTS
Detached•MLS #W12186894•New
Room Details
| Room | Features | Level |
|---|---|---|
Kitchen 6.71 × 3.6 m | W/O To BalconyGranite Counters | Main |
Living Room 6.41 × 3.66 m | Combined w/DiningLaminate | Main |
Dining Room 6.41 × 3.66 m | Combined w/LivingLaminate | Main |
Primary Bedroom 6.1 × 2.89 m | ClosetOverlooks Ravine | Second |
Bedroom 2 3.66 × 2.75 m | Closet | Second |
Bedroom 3 3.01 × 3.35 m | Closet | Second |
Client Remarks
Welcome To 105 Mercury Rd - Beautifully Upgraded 3 Bedroom Residence With Finished Walk-Out Basement Situated On A Picturesque Pie Shaped Ravine Lot Backing On To Humber River. The Heart Of The Home Boasts A Large Custom Kitchen Complete With Shaker-Style Cabinetry, Quartz Countertops, Pantry And Stainless-Steel Appliances With Walkout To Onto Your Private Retreat-A Composite Deck Equipped With Aluminum Railings And A Gas Line Connection, Perfect For Outdoor Gatherings. Gorgeous Flooring Throughout. Enjoy A Stunning, Fully Renovated Three-Piece Washroom, And A Modern Main Floor Powder Room For Added Convenience. Relax In The Inviting Living Area With A Custom Built-In Entertainment Unit, Highlighted By An Electric Fireplace Set Against A Sophisticated Stone Finish. The Open-Concept Walk-Out Basement Is Bright And Functional, Offering Pot Lights, A Spacious Updated Laundry Room, And An Additional Three-Piece Washroom. A Cozy Gas Fireplace With Thermostat Control Adds Warmth And Comfort. Completing This Exceptional Property Is A Single-Car Garage Featuring Concrete Flooring And Insulated Interior Wall.
About This Property
105 Mercury Road, Etobicoke, M9W 3H7
Home Overview
Basic Information
Walk around the neighborhood
105 Mercury Road, Etobicoke, M9W 3H7
Shally Shi
Sales Representative, Dolphin Realty Inc
English, Mandarin
Residential ResaleProperty ManagementPre Construction
Mortgage Information
Estimated Payment
$0 Principal and Interest
 Walk Score for 105 Mercury Road
Walk Score for 105 Mercury Road

Book a Showing
Tour this home with Shally
Frequently Asked Questions
Can't find what you're looking for? Contact our support team for more information.
See the Latest Listings by Cities
1500+ home for sale in Ontario

Looking for Your Perfect Home?
Let us help you find the perfect home that matches your lifestyle
