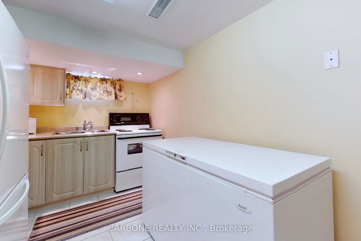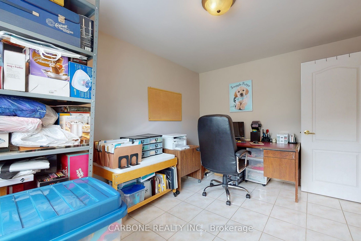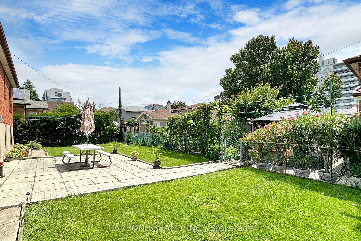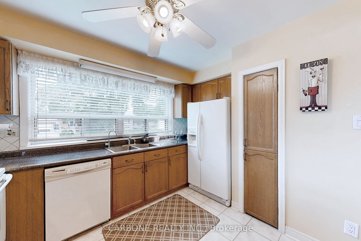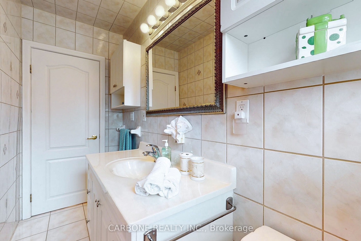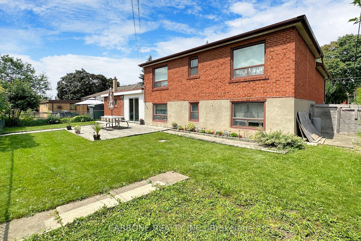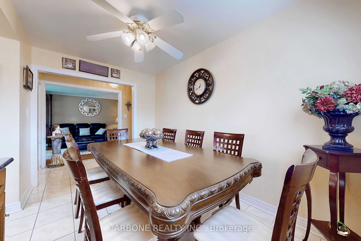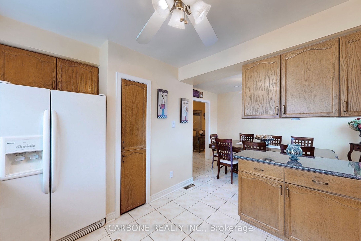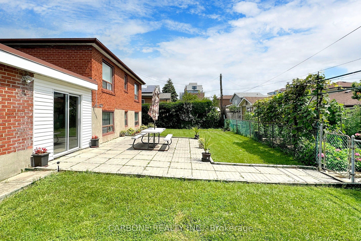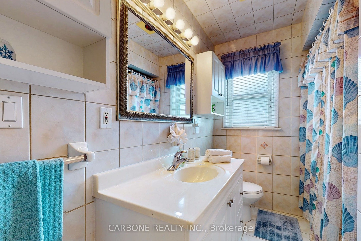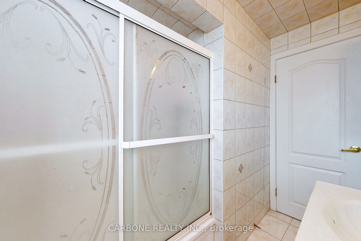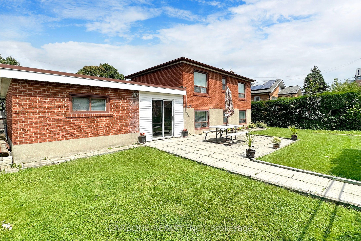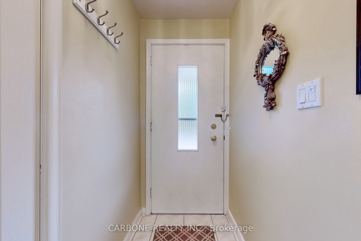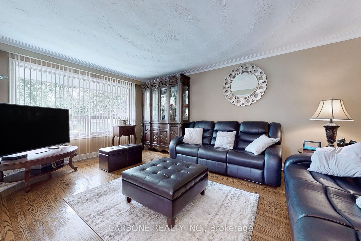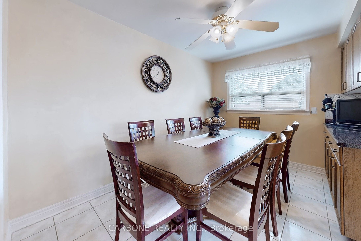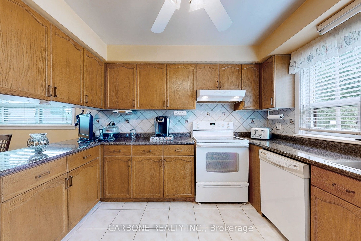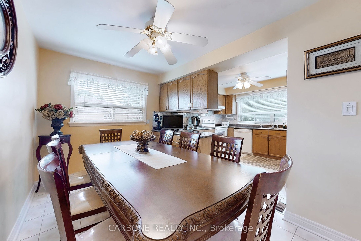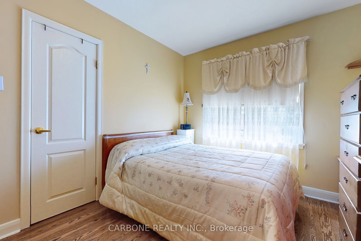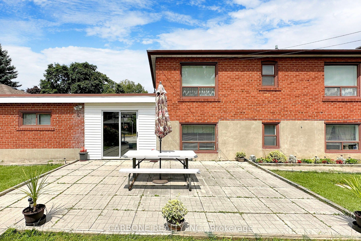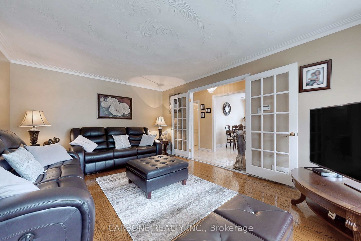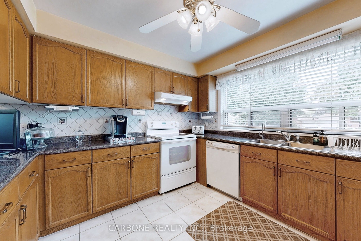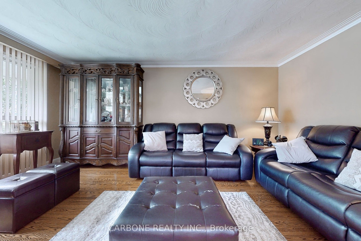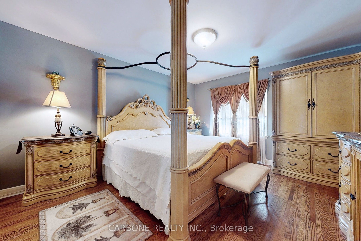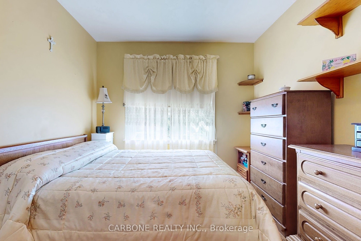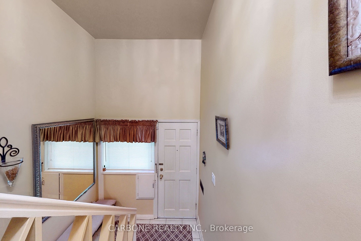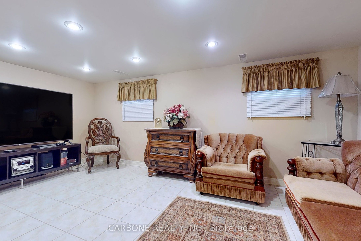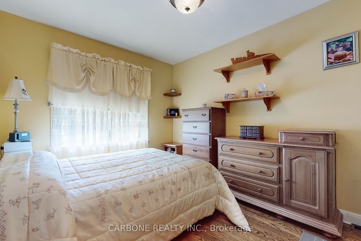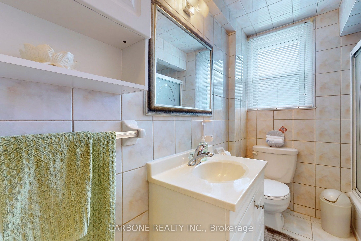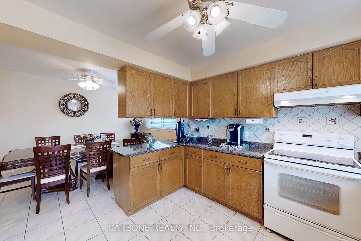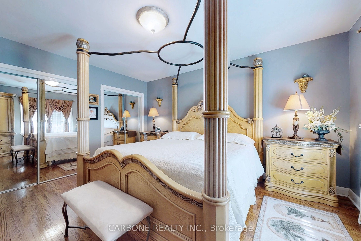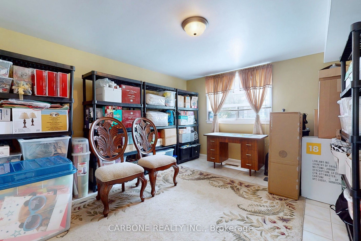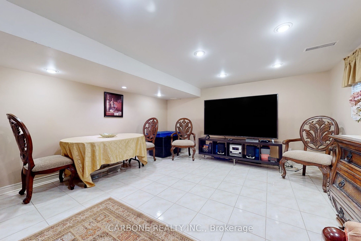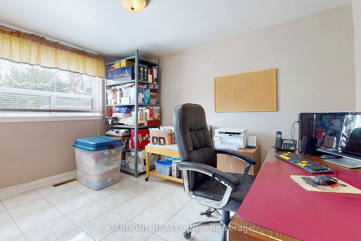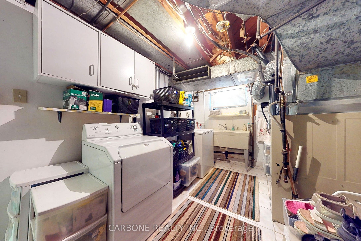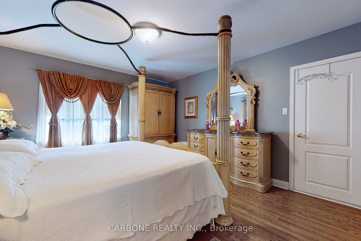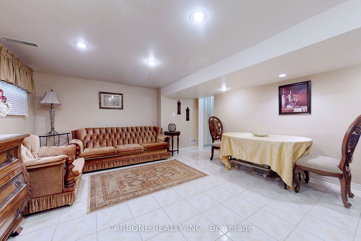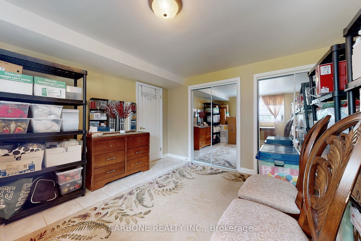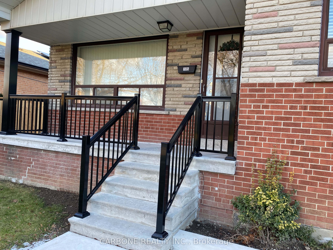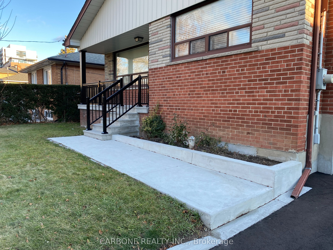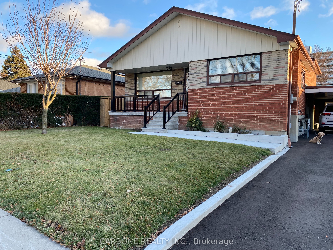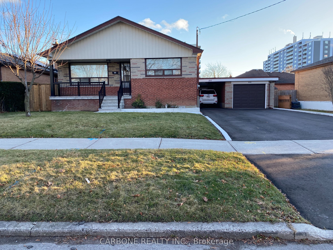
$1,499,000
Est. Payment
$5,725/mo*
*Based on 20% down, 4% interest, 30-year term
Listed by CARBONE REALTY INC.
Detached•MLS #W12007777•New
Room Details
| Room | Features | Level |
|---|---|---|
Living Room 5.48 × 3.91 m | Hardwood FloorCrown MouldingPicture Window | Main |
Dining Room 3.76 × 2.24 m | Ceramic FloorCombined w/KitchenWindow | Main |
Kitchen 3.76 × 3.52 m | Ceramic FloorCombined w/DiningUpdated | Main |
Primary Bedroom 4.58 × 3.91 m | Hardwood FloorHis and Hers ClosetsWindow | Upper |
Bedroom 2 3.9 × 2.81 m | Hardwood FloorClosetWindow | Upper |
Bedroom 3 4.37 × 3.91 m | Ceramic FloorDouble ClosetWindow | Lower |
Client Remarks
Located In Desirable Downsview Community, Beautifully Maintained Unique 4 Level Backsplit, 4 Bedrooms , 2 Full Bathrooms, 2 Kitchens, Pride Of Ownership, This Family Home Is Nestled On A Quiet Mature Crescent, Walking Distance To All Amenities, This Home has Separate Living Quarters Perfect For Extended Family Or Investment, The Home Comes With A Separate Entrance To A Finished Basement With A 2nd Kitchen, Rec Room, Upper Level 2 Bedrooms And 1 Full Bathroom, Updated, 1 Car Garage With Attached Enclosed Carport, Large Driveway, Plenty Of Parking, Steps To Schools, Parks, Shops, Malls, Humber River Hospital, Hwy's, TTC/Subway, This Home Design Rarely Comes Available, Don't Miss Out!
About This Property
105 Hallsport Crescent, Etobicoke, M3M 2K5
Home Overview
Basic Information
Walk around the neighborhood
105 Hallsport Crescent, Etobicoke, M3M 2K5
Shally Shi
Sales Representative, Dolphin Realty Inc
English, Mandarin
Residential ResaleProperty ManagementPre Construction
Mortgage Information
Estimated Payment
$0 Principal and Interest
 Walk Score for 105 Hallsport Crescent
Walk Score for 105 Hallsport Crescent

Book a Showing
Tour this home with Shally
Frequently Asked Questions
Can't find what you're looking for? Contact our support team for more information.
See the Latest Listings by Cities
1500+ home for sale in Ontario

Looking for Your Perfect Home?
Let us help you find the perfect home that matches your lifestyle
