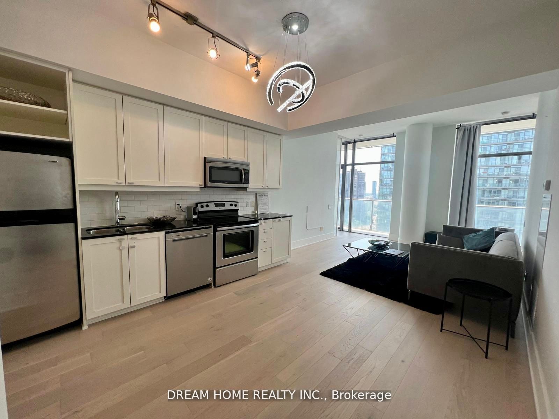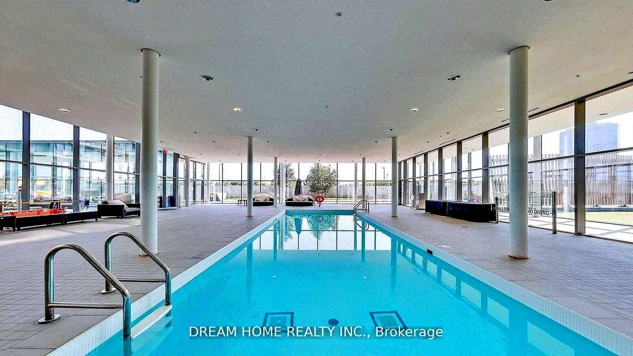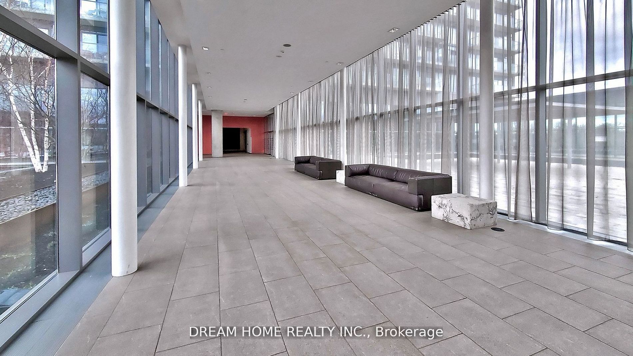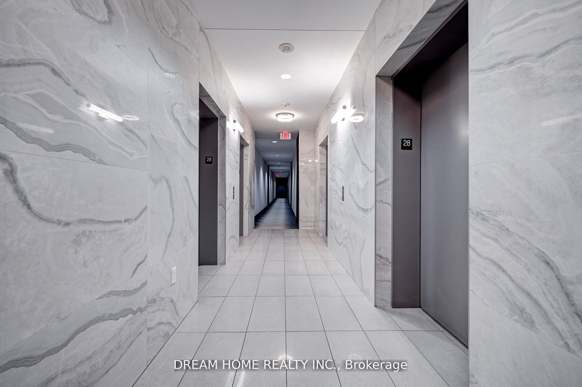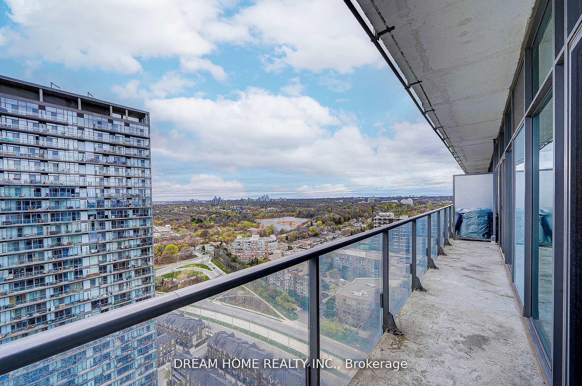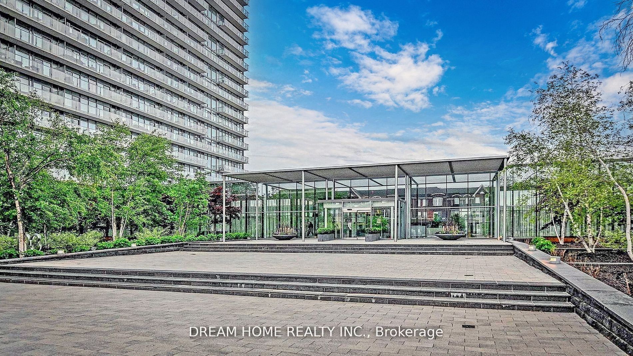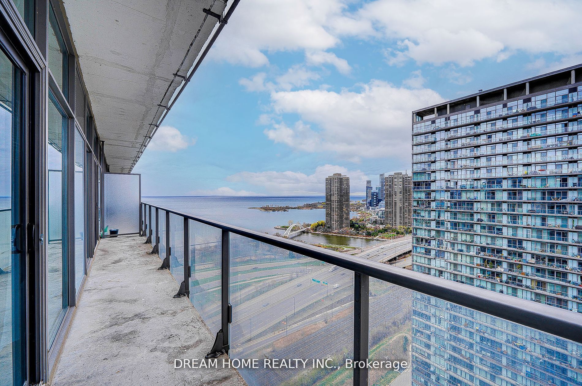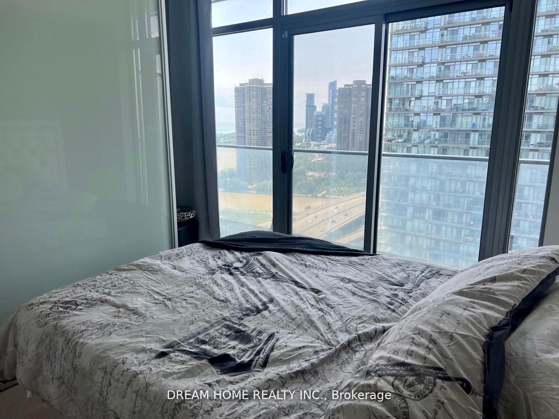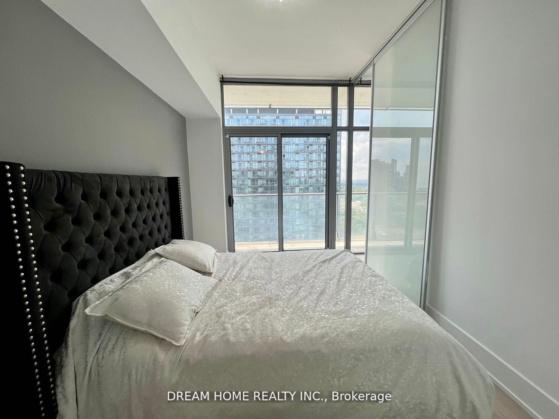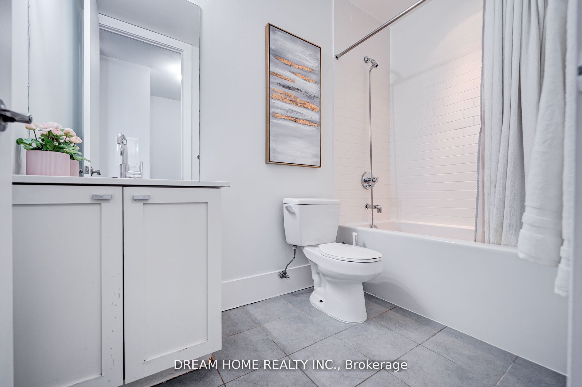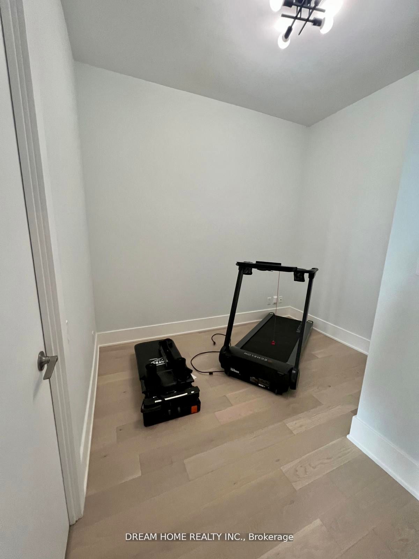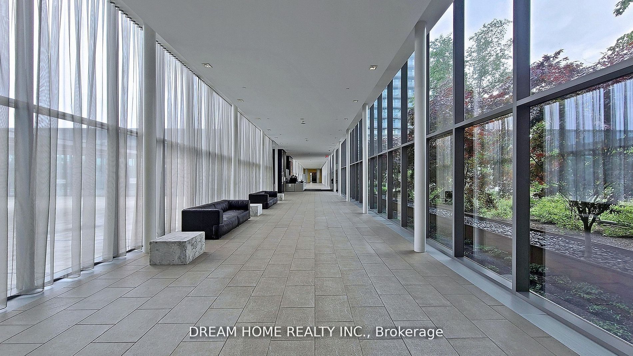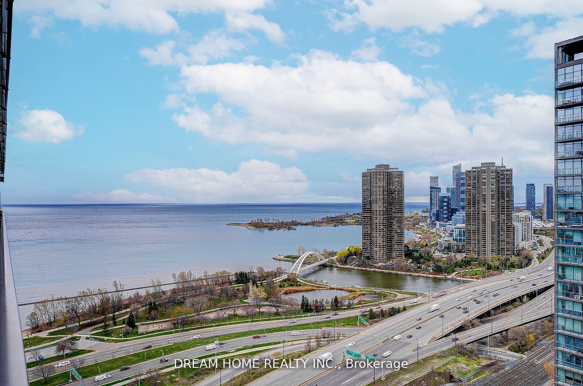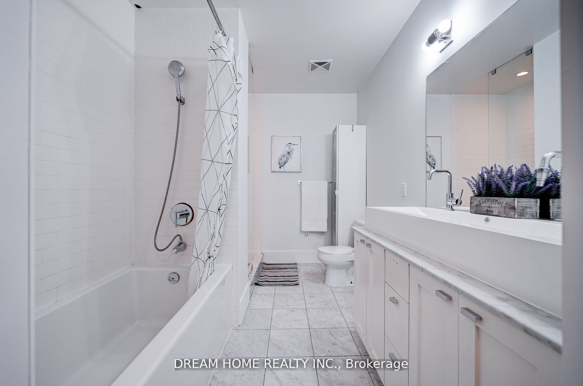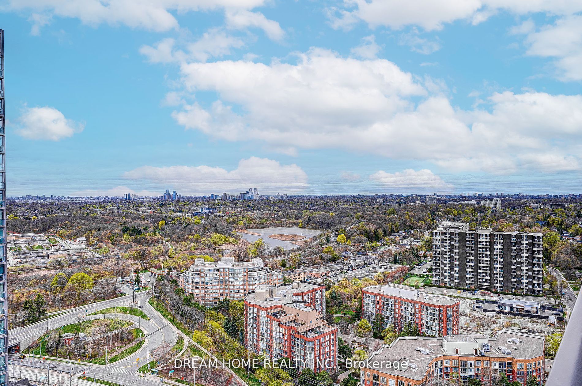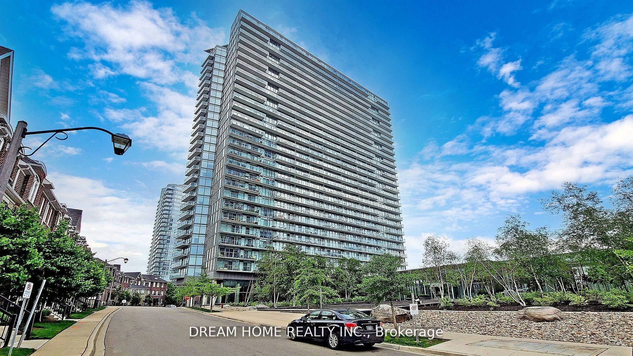
$749,000
Est. Payment
$2,861/mo*
*Based on 20% down, 4% interest, 30-year term
Listed by DREAM HOME REALTY INC.
Condo Apartment•MLS #W12091914•Price Change
Included in Maintenance Fee:
Water
Heat
CAC
Common Elements
Building Insurance
Parking
Room Details
| Room | Features | Level |
|---|---|---|
Living Room 8.65 × 3.67 m | Combined w/KitchenHardwood Floor | Main |
Kitchen 8.65 × 3.67 m | Combined w/DiningHardwood Floor | Main |
Dining Room 8.65 × 3.67 m | Combined w/KitchenHardwood Floor | Main |
Primary Bedroom 3.54 × 2.71 m | 5 Pc EnsuiteHardwood FloorW/W Closet | Main |
Bedroom 2 3.2 × 2.7 m | Hardwood Floor | Main |
Client Remarks
Incredible Value For This In-Demand 2+Den Unit Featuring Lake Views And Gorgeous Sunsets! Enjoy Almost 10 ft Smooth Ceilings And Floor-To-Ceiling Windows That Create A Spacious, Light-Filled Oasis, With New Hardwood Floors (Carpet-Free). Step Outside And You're Just Across Lakeshore Blvd From The Park, Beach, And A Scenic 10 km Walking Trail With Access To The Marina And Countless Outdoor Activities. 1-Minute Access To The QEW, Getting Around Has Never Been Easier! 24Hr Concierge, Indoor/Outdoor Pool, Fitness Centre, Lounge/Party Room. Plenty Of Visitor Parking.
About This Property
103 The Queensway N/A, Etobicoke, M6S 5B3
Home Overview
Basic Information
Walk around the neighborhood
103 The Queensway N/A, Etobicoke, M6S 5B3
Shally Shi
Sales Representative, Dolphin Realty Inc
English, Mandarin
Residential ResaleProperty ManagementPre Construction
Mortgage Information
Estimated Payment
$0 Principal and Interest
 Walk Score for 103 The Queensway N/A
Walk Score for 103 The Queensway N/A

Book a Showing
Tour this home with Shally
Frequently Asked Questions
Can't find what you're looking for? Contact our support team for more information.
See the Latest Listings by Cities
1500+ home for sale in Ontario

Looking for Your Perfect Home?
Let us help you find the perfect home that matches your lifestyle
