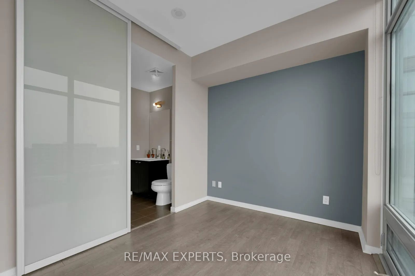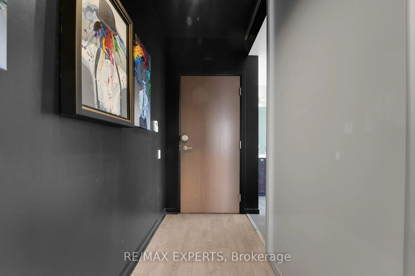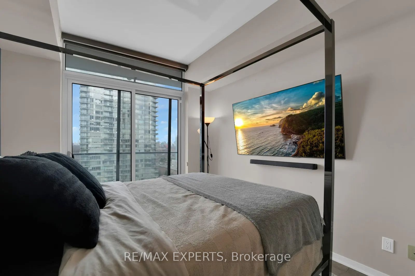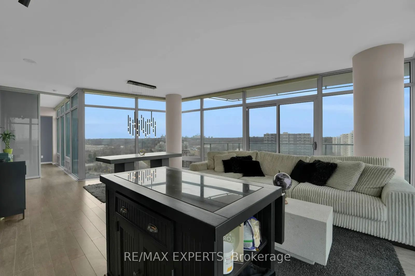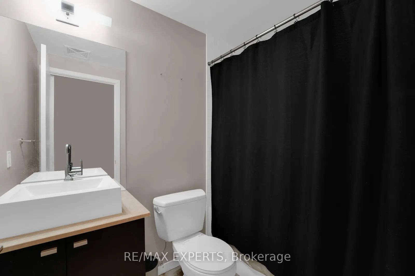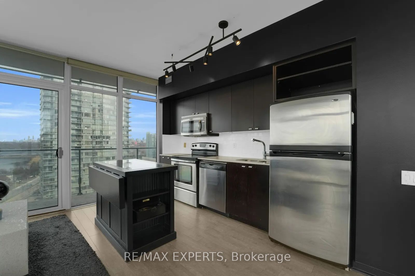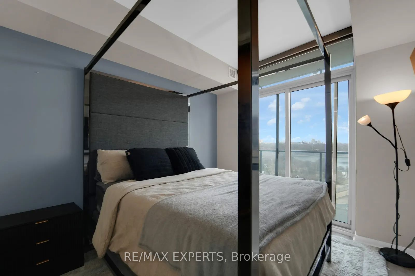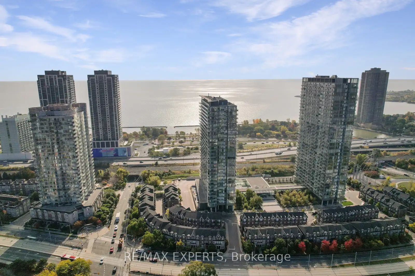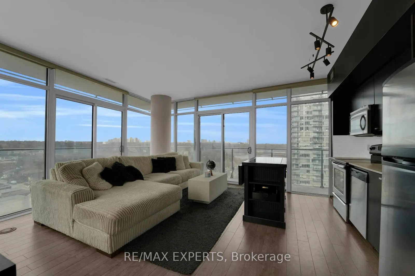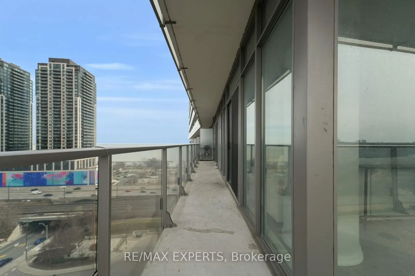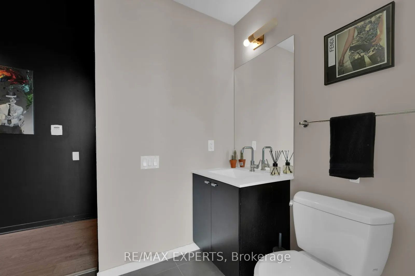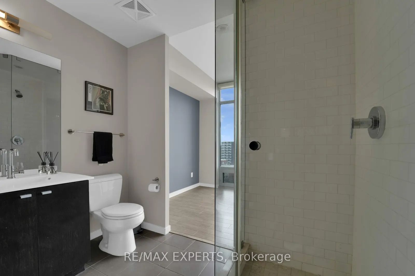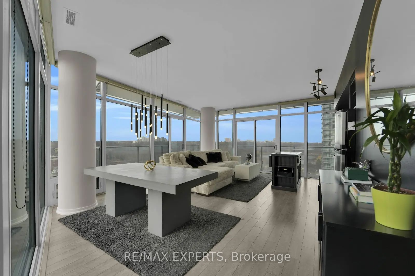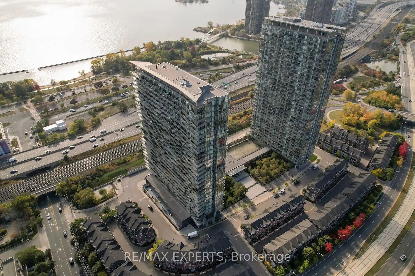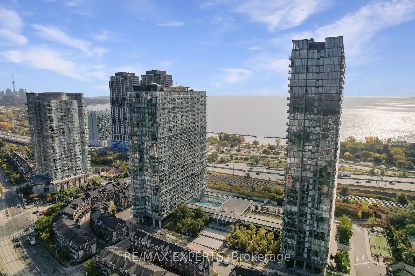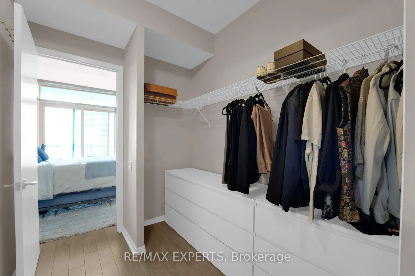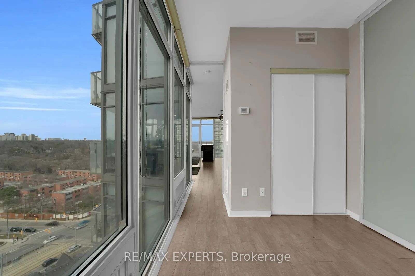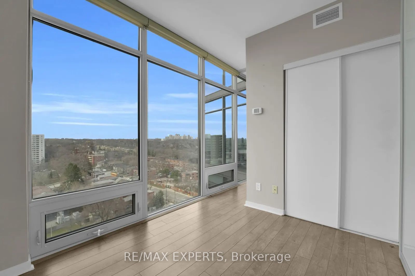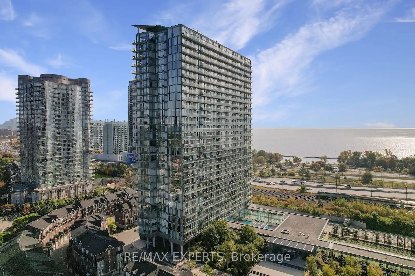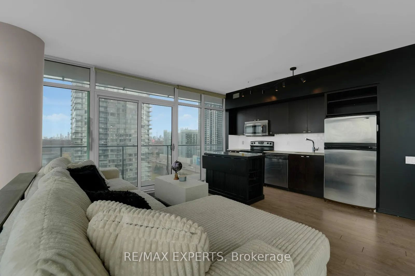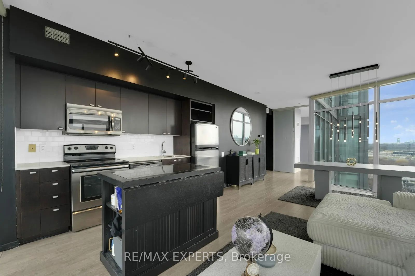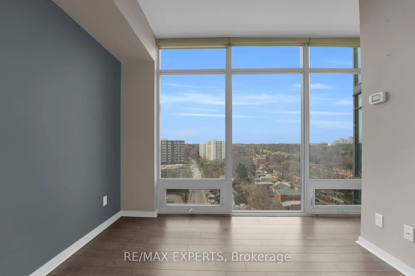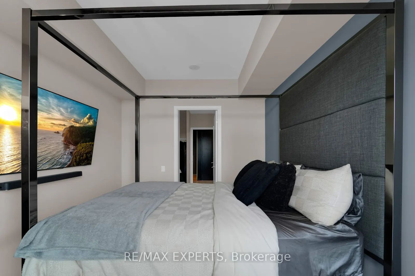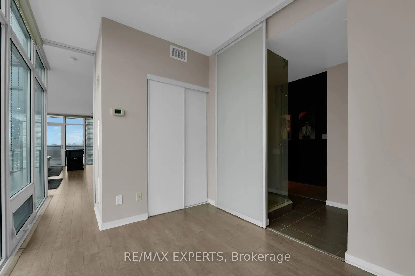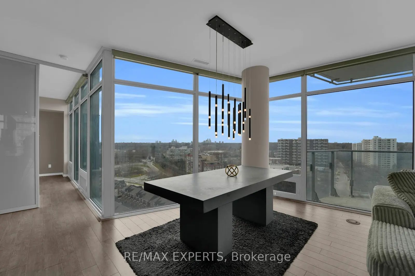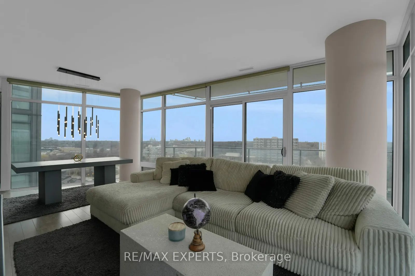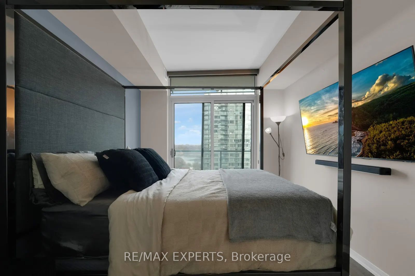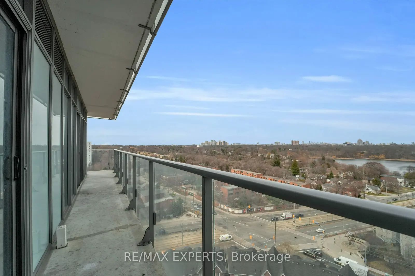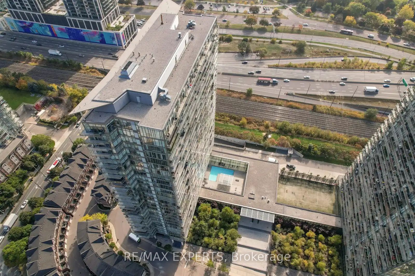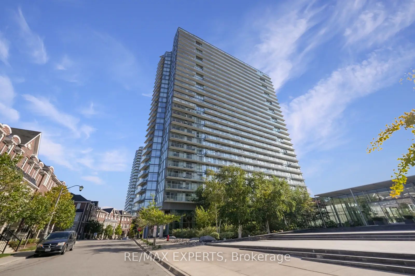
$755,000
Est. Payment
$2,884/mo*
*Based on 20% down, 4% interest, 30-year term
Listed by RE/MAX EXPERTS
Condo Apartment•MLS #W12067052•New
Included in Maintenance Fee:
Heat
Water
Common Elements
Building Insurance
Parking
Room Details
| Room | Features | Level |
|---|---|---|
Living Room 4 × 3.65 m | Window Floor to CeilingOpen ConceptCombined w/Dining | Main |
Kitchen 3.76 × 2.33 m | Window Floor to CeilingOpen ConceptCombined w/Living | Main |
Dining Room 2.87 × 4.8 m | Window Floor to CeilingOpen ConceptCombined w/Living | Main |
Primary Bedroom 3.48 × 2.95 m | Walk-In Closet(s)4 Pc EnsuiteW/O To Balcony | Main |
Bedroom 2 3.92 × 2.56 m | Semi EnsuiteWindow Floor to CeilingCloset | Main |
Client Remarks
Experience the epitome of luxury living at NXT Condos at 103 The Queensway. This incredibly spacious and well laid out 944 Sq Ft unit features 2 bedrooms, 2 full bathrooms, and is a corner suite with floor to ceiling - wall to wall windows allowing for an abundance of natural light to pour in all day long. Enjoy the highly functional floor plan that flows so beautifully from room to room. Other features include 9ft ceilings, upgraded floors throughout, and huge open wrap-around balcony with three access points; from the kitchen, living room, and primary bedroom! Look out to one of the best views in the city from the South looking at Lake Ontario, the East looking at the Toronto city skyline and high park's Grenadier Pond, and the suburbs to the North. While at home, enjoy the building's abundant amenities including two gyms, indoor and outdoor swimming pools, a tennis court, theatre room, a Huge Party Room, and a 24 hr convenience store. What's the best part of living at NXT? The community. The people that live here are amazing. Enjoy chic, functional, and true community living in one of the most sought after neighbourhoods in Toronto - High Park-Swansea.
About This Property
103 The Queensway N/A, Etobicoke, M6S 5B5
Home Overview
Basic Information
Walk around the neighborhood
103 The Queensway N/A, Etobicoke, M6S 5B5
Shally Shi
Sales Representative, Dolphin Realty Inc
English, Mandarin
Residential ResaleProperty ManagementPre Construction
Mortgage Information
Estimated Payment
$0 Principal and Interest
 Walk Score for 103 The Queensway N/A
Walk Score for 103 The Queensway N/A

Book a Showing
Tour this home with Shally
Frequently Asked Questions
Can't find what you're looking for? Contact our support team for more information.
Check out 100+ listings near this property. Listings updated daily
See the Latest Listings by Cities
1500+ home for sale in Ontario

Looking for Your Perfect Home?
Let us help you find the perfect home that matches your lifestyle
