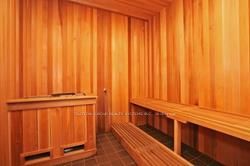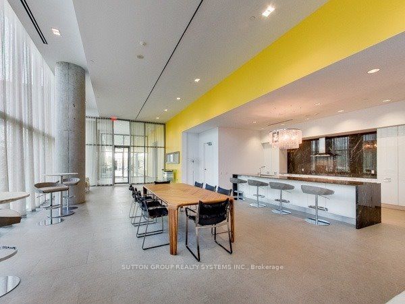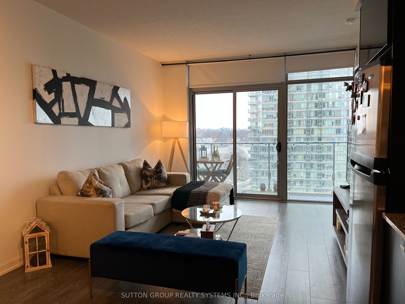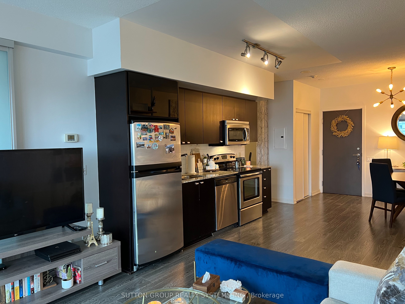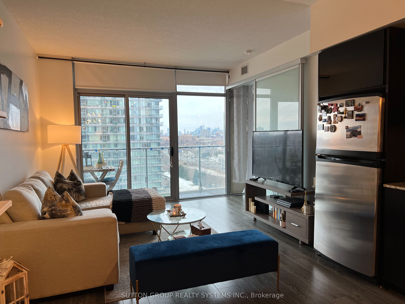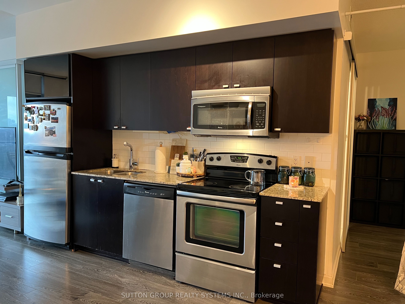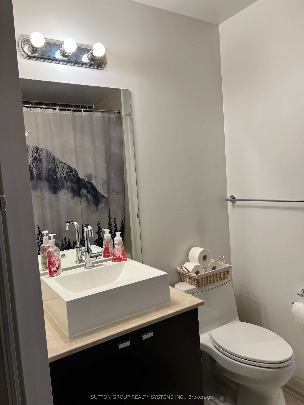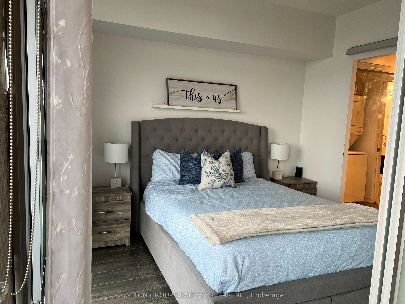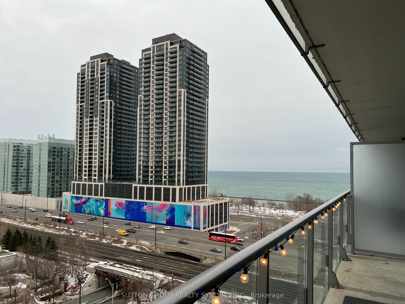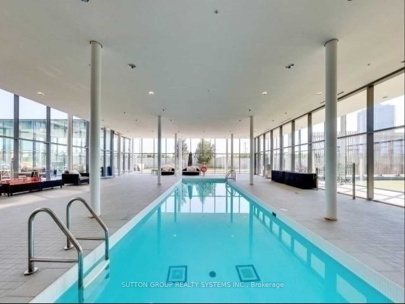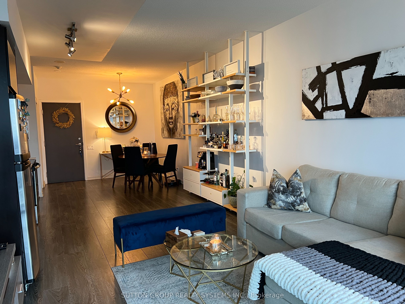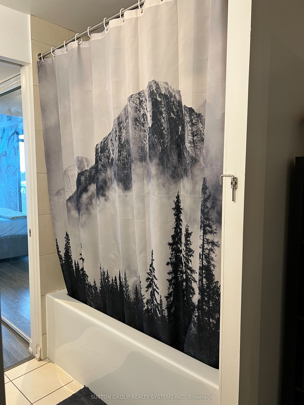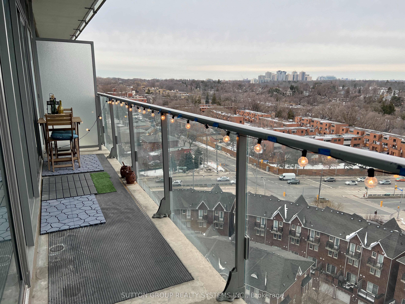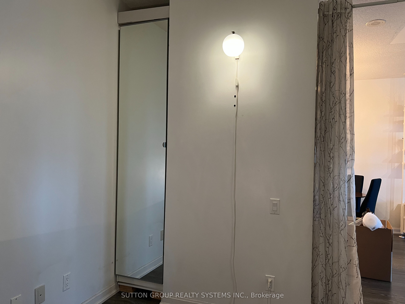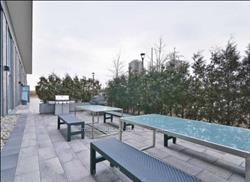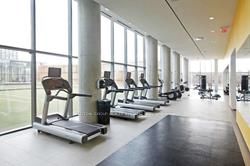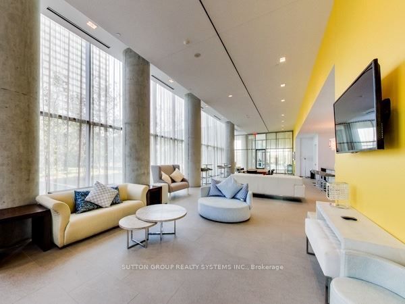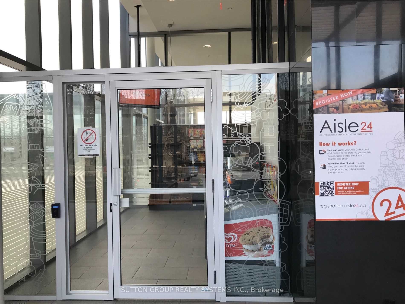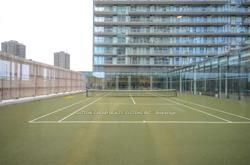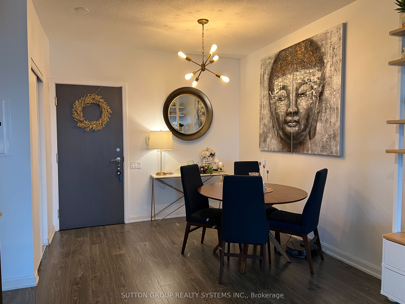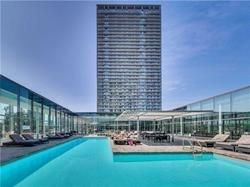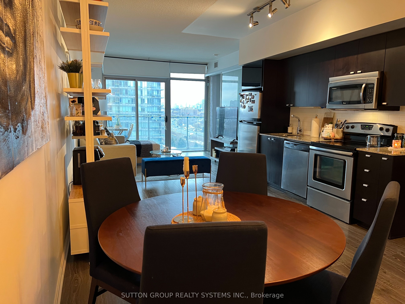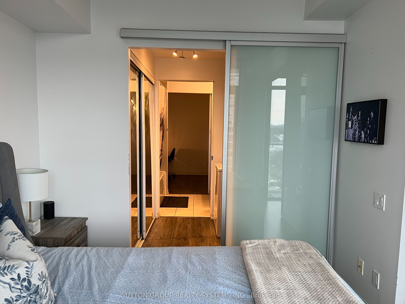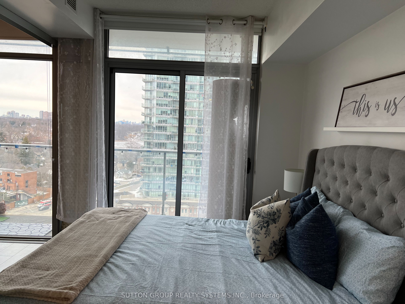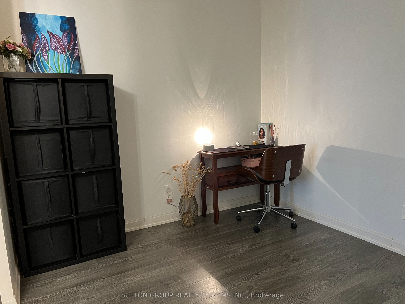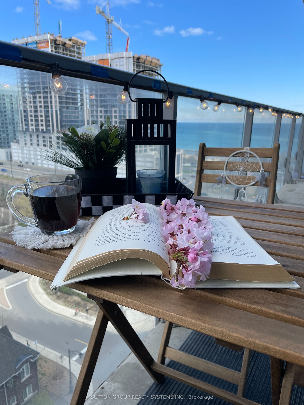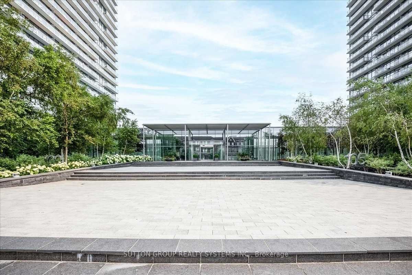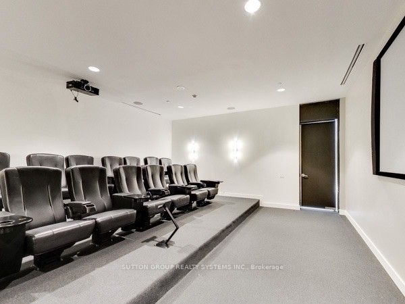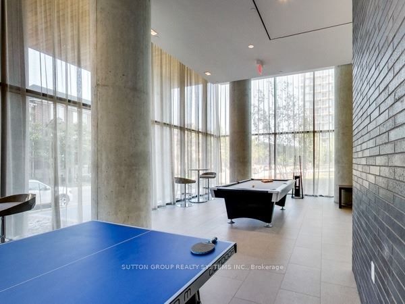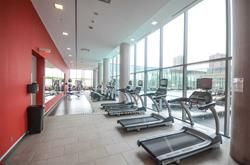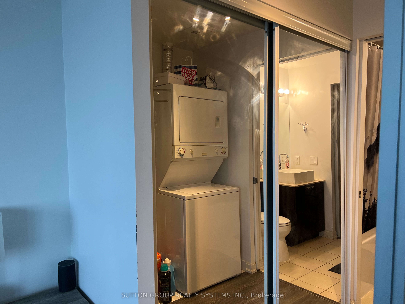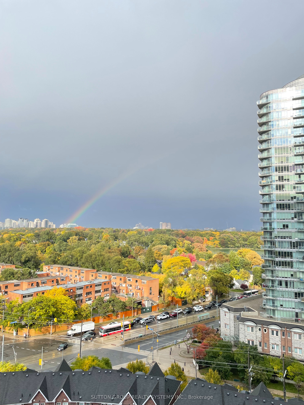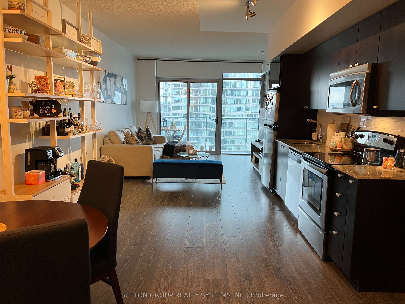
$2,600 /mo
Listed by SUTTON GROUP REALTY SYSTEMS INC.
Condo Apartment•MLS #W12000360•Price Change
Room Details
| Room | Features | Level |
|---|---|---|
Dining Room 9.44 × 3.65 m | LaminateCombined w/LivingOpen Concept | Flat |
Kitchen 9.44 × 3.65 m | Stainless Steel ApplGranite CountersDouble Sink | Flat |
Primary Bedroom 3.35 × 2.85 m | LaminateW/O To BalconySemi Ensuite | Flat |
Living Room 9.44 × 3.65 m | LaminateWindow Floor to CeilingW/O To Balcony | Flat |
Client Remarks
Luxury Living By The Lake * Spacious 1 Bedroom + Den * 1 Parking * Large Den Can Be Used As 2nd Bedroom * Stunning Views Of Lake And High Park * Swansea School District * Modern, Open Concept Layout * Conveniently Located - Close To Gardiner, TTC At Doorstep, Walk To Lake, High Park, Bloor West Village * Amazing Hotel-Like Amenities - Indoor & Outdoor Pool, Gym, Sauna, Tennis Court, Party Room, Theatre, Visitor Parking, Guest Suites, Convenience Store, Dog Parks, 24 Hr Concierge * 10 Min Drive Downtown, 15 Min Drive To Downtown
About This Property
103 The Queensway N/A, Etobicoke, M6S 5B3
Home Overview
Basic Information
Amenities
Concierge
Gym
Indoor Pool
Outdoor Pool
Tennis Court
Visitor Parking
Walk around the neighborhood
103 The Queensway N/A, Etobicoke, M6S 5B3
Shally Shi
Sales Representative, Dolphin Realty Inc
English, Mandarin
Residential ResaleProperty ManagementPre Construction
 Walk Score for 103 The Queensway N/A
Walk Score for 103 The Queensway N/A

Book a Showing
Tour this home with Shally
Frequently Asked Questions
Can't find what you're looking for? Contact our support team for more information.
Check out 100+ listings near this property. Listings updated daily
See the Latest Listings by Cities
1500+ home for sale in Ontario

Looking for Your Perfect Home?
Let us help you find the perfect home that matches your lifestyle

