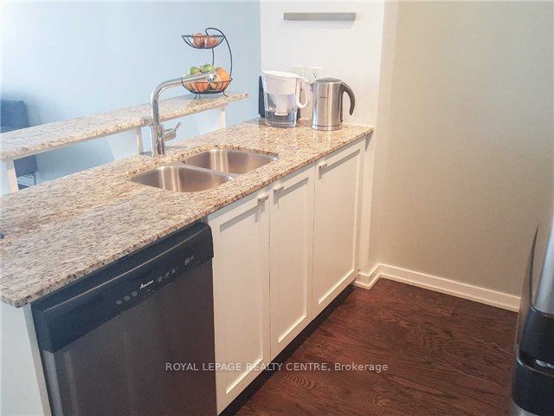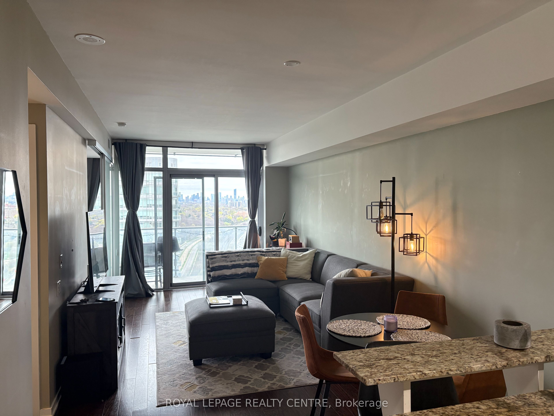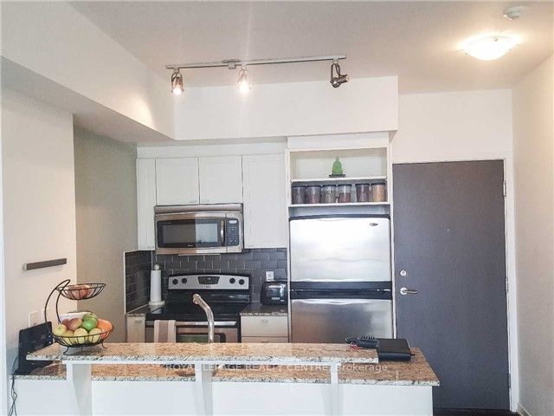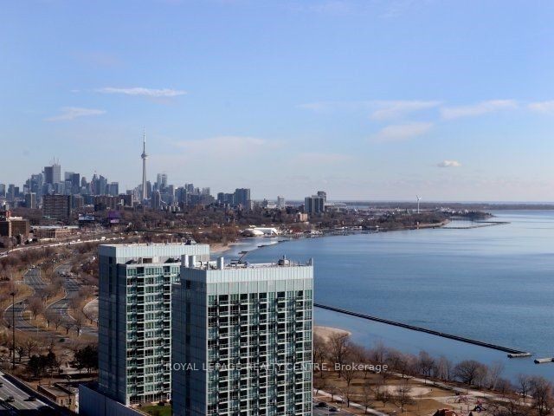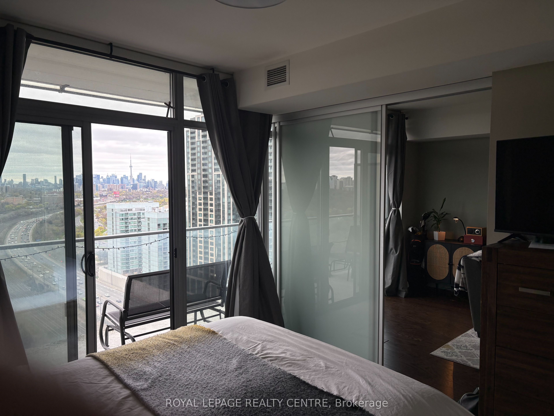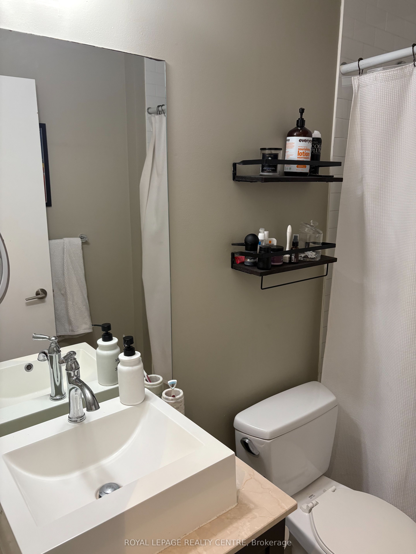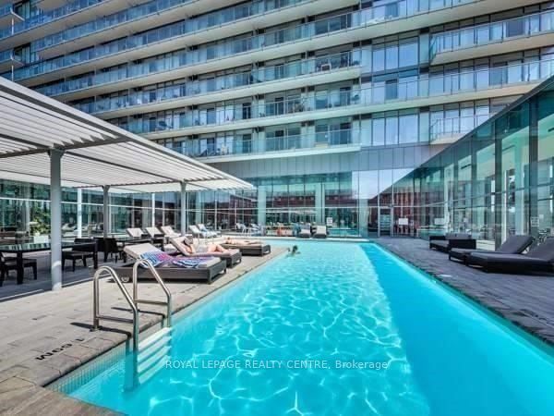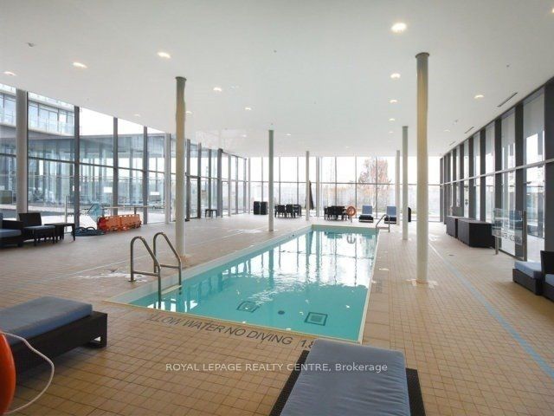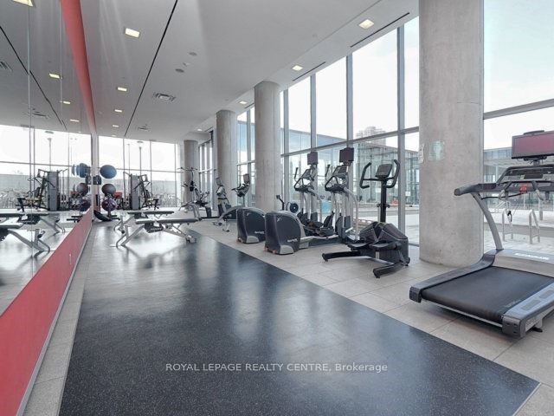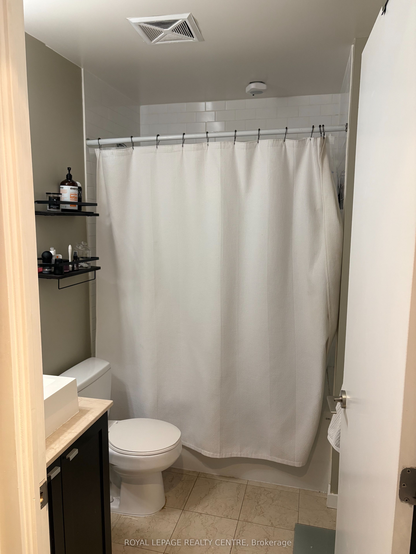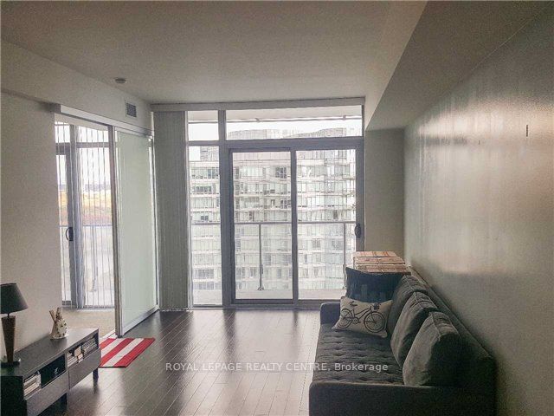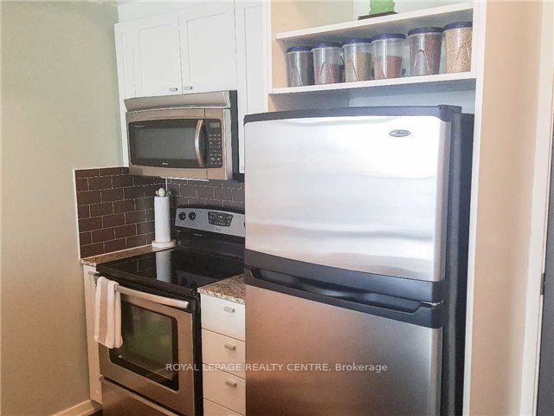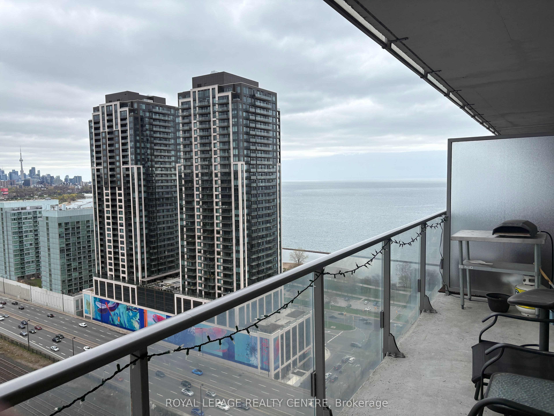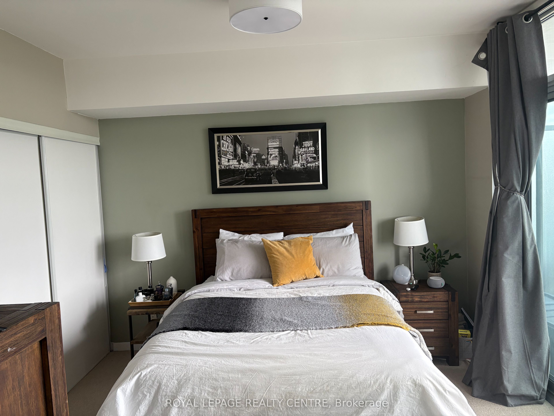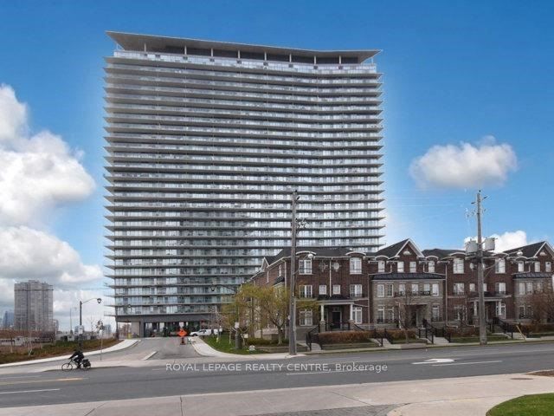
$2,300 /mo
Listed by ROYAL LEPAGE REALTY CENTRE
Condo Apartment•MLS #W12126092•New
Room Details
| Room | Features | Level |
|---|---|---|
Kitchen 2.16 × 2.9 m | Stainless Steel ApplBreakfast BarGranite Counters | Flat |
Dining Room 6.35 × 3.3 m | Combined w/LivingHardwood FloorOpen Concept | Flat |
Living Room 6.35 × 3.3 m | Combined w/DiningHardwood FloorW/O To Balcony | Flat |
Primary Bedroom 3.35 × 3.65 m | BroadloomDouble ClosetW/O To Balcony | Flat |
Client Remarks
Million Dollar View Of Downtown Toronto, The Lake & High Park! Like New Huge Luxurious 1 Bedroom. Kitchen Features Granite Counter Tops, Breakfast Bar & Stainless-Steel Appliances With Open Concept, Very Large Living/Dining Area With Hardwood, 9 Foot Ceilings & Floor To Ceiling Windows Which Let The Morning Sun Shine In! Enjoy The View From Your Huge Balcony With Walk Outs From Bedroom & Living Room. Modern Bathroom With Deep Soaker Tub & Elegant Vanity, Washer/Dryer Ensuite. Amazing Amenities With Indoor/Outdoor Pool, Exercise Room, Close To Everything The Area Has To Offer: High Park, Lake Shore, Trendy Bloor West Village, TTC At Door. 1 Parking & 1 Locker Included. Tenant To Pay For Hydro.
About This Property
103 The Queensway Avenue, Etobicoke, M6S 5B3
Home Overview
Basic Information
Walk around the neighborhood
103 The Queensway Avenue, Etobicoke, M6S 5B3
Shally Shi
Sales Representative, Dolphin Realty Inc
English, Mandarin
Residential ResaleProperty ManagementPre Construction
 Walk Score for 103 The Queensway Avenue
Walk Score for 103 The Queensway Avenue

Book a Showing
Tour this home with Shally
Frequently Asked Questions
Can't find what you're looking for? Contact our support team for more information.
See the Latest Listings by Cities
1500+ home for sale in Ontario

Looking for Your Perfect Home?
Let us help you find the perfect home that matches your lifestyle
